Idées déco de très grandes salles de bain
Trier par :
Budget
Trier par:Populaires du jour
1 - 20 sur 684 photos
1 sur 5

The main space features a soaking tub and vanity, while the sauna, shower and toilet rooms are arranged along one side of the room.
Gus Cantavero Photography
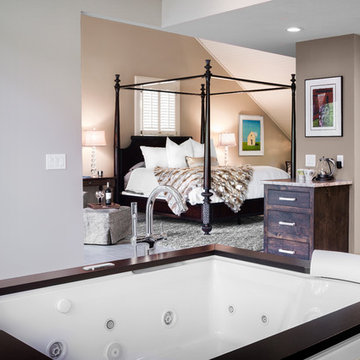
An Owner's or Master Suite remodel to create an open floorplan flowing from sleeping to bath to dressing areas, remodeled by Direct Built in Atlanta, Georgia.
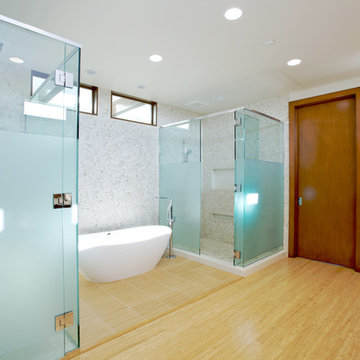
Amelia Cameron
Cette image montre une très grande salle de bain principale design avec une baignoire indépendante, une douche d'angle, un carrelage blanc, un mur blanc, parquet clair, une plaque de galets et WC à poser.
Cette image montre une très grande salle de bain principale design avec une baignoire indépendante, une douche d'angle, un carrelage blanc, un mur blanc, parquet clair, une plaque de galets et WC à poser.
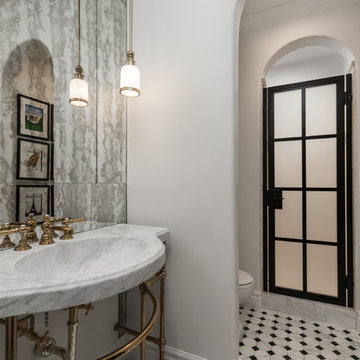
This French Country guest bathroom features an ornate gold and marble vanity with a statement sink, and black and white mosaic tile flooring. The shower door features a black grid door design.
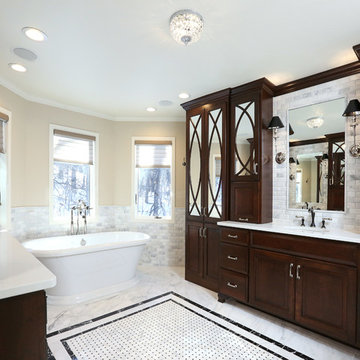
This stunning master bath features mirrored doors with curved mullions and Georgian pedestal feet. The square raised-panel cabinetry is cherry with a sienna stain.

stephen allen photography
Idées déco pour une très grande salle de bain principale classique en bois brun avec un lavabo encastré, un placard avec porte à panneau encastré, une douche d'angle, mosaïque, un sol en carrelage de terre cuite et un plan de toilette en marbre.
Idées déco pour une très grande salle de bain principale classique en bois brun avec un lavabo encastré, un placard avec porte à panneau encastré, une douche d'angle, mosaïque, un sol en carrelage de terre cuite et un plan de toilette en marbre.

Cette photo montre une très grande salle de bain principale moderne avec un placard à porte plane, des portes de placard blanches, une baignoire indépendante, une douche à l'italienne, WC suspendus, un carrelage noir et blanc, des plaques de verre, un mur blanc, un sol en marbre, un lavabo intégré, un plan de toilette en quartz, un sol blanc et une cabine de douche à porte battante.
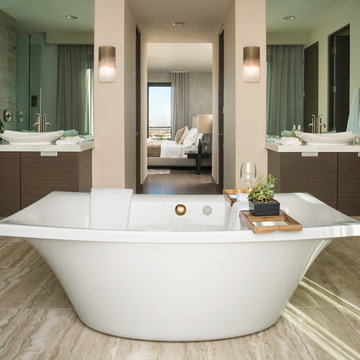
Exemple d'une très grande salle de bain principale tendance en bois foncé avec un placard à porte plane, une baignoire indépendante, un mur marron, un plan de toilette en surface solide, un sol beige, une vasque, un plan de toilette blanc et meuble double vasque.
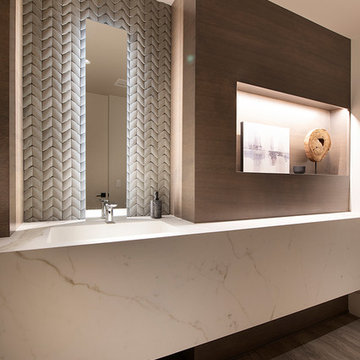
The Estates at Reflection Bay at Lake Las Vegas Show Home Master Bathroom
Aménagement d'une très grande salle de bain contemporaine avec une baignoire indépendante, un mur blanc et un plan de toilette blanc.
Aménagement d'une très grande salle de bain contemporaine avec une baignoire indépendante, un mur blanc et un plan de toilette blanc.
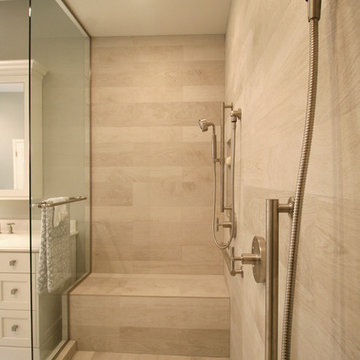
Wooden floor look porcelain tile wall / floor.
Two contemporary adjustable handshowers.
Linear Drain.
Rain tile.
Lots of grab bar.
Shaker variant vanity cabinets with drawers. Caesarstone counter top / backsplash.
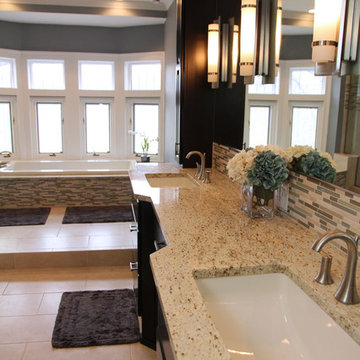
Idées déco pour une très grande salle de bain principale classique en bois foncé avec un plan de toilette en granite, un carrelage multicolore, un mur gris, un sol en carrelage de porcelaine, des carreaux en allumettes et une baignoire posée.
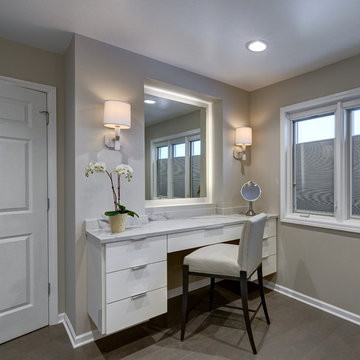
Cabinetry: Wood-Mode Vanguard MDF Frameless Slab in High Gloss Nordic White
(Cabinetry hardware provided by client - polished chrome finish)
Vanity Chair: custom ordered leather and metal counter stool
Make-Up Shelf: Difiniti Torano Engineered Quartz
Lighting: Kallista Counterpoint Rock Crystal Wall Sconce in Nickel Silver with Creme Shade (P33221)
Mirror: Electric Mirrors Lighted Mirror (SER-30.00x42.00)
Walls: Benjamin Moore CW710 Bruton White
Ceiling: Benjamin Moore Super White Flat
Flooring: Imola Koshi Porcelain Tile in Dark Grey
Dennis Jourdan Photography
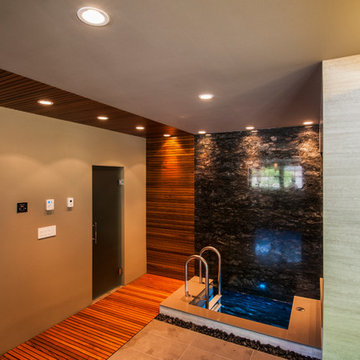
Construction: Kingdom Builders
Réalisation d'un très grand sauna design en bois clair avec un placard à porte persienne, un bain japonais, un espace douche bain, WC à poser, un carrelage noir, des dalles de pierre, un sol en galet, un lavabo posé et un plan de toilette en quartz modifié.
Réalisation d'un très grand sauna design en bois clair avec un placard à porte persienne, un bain japonais, un espace douche bain, WC à poser, un carrelage noir, des dalles de pierre, un sol en galet, un lavabo posé et un plan de toilette en quartz modifié.
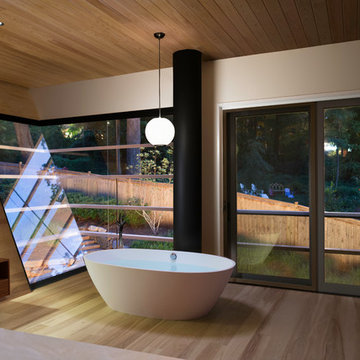
galina coeda
Inspiration pour une très grande salle de bain principale et blanche et bois design avec une baignoire indépendante, parquet clair, un espace douche bain, un mur blanc, un sol marron, une cabine de douche à porte battante, une fenêtre, un plafond en lambris de bois et un plafond voûté.
Inspiration pour une très grande salle de bain principale et blanche et bois design avec une baignoire indépendante, parquet clair, un espace douche bain, un mur blanc, un sol marron, une cabine de douche à porte battante, une fenêtre, un plafond en lambris de bois et un plafond voûté.
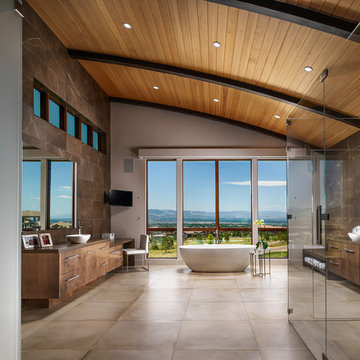
A room with a view of the mountains of Colorado. A feeling of a spa while at home. Body sprays, soaking tub, his and her shower heads, his and her vanities, tub Tv, access to modern toilet, and wonderful large closet.
This expansive bath sports a curved wood ceiling, stone walls, porcelain tile floors, onyx feature shower wall, custom lighting, and high end fixtures from Victoria & Albert.
Eric Lucero photography

Kaplan Architects, AIA
Location: San Francisco, CA, USA
This project was the third remodel for this client which involved a complete reorganization and renovation of their existing master bathroom. We were hired evaluate the existing layout of the space, take measures in the redesign to mitigate a persistent leak in the space below the bathroom, and develop a complete and detailed interior design of the remodeled bathroom. The client was also interested in develop any aging in place measures we could implement with the new design changes. We developed a new layout which reorganized the space. The project includes a separate tub and walk in shower area. We created various storage areas which included custom built in medicine cabinets, storage over the wall hung toilet, and a vanity cabinet custom designed for the new space. We also developed the lighting design for the renovated space which included custom lighting between the mirror areas above the vanity.
General Contractor: L Cabral Construction, San Francisco, CA
Mitch Shenker Photography
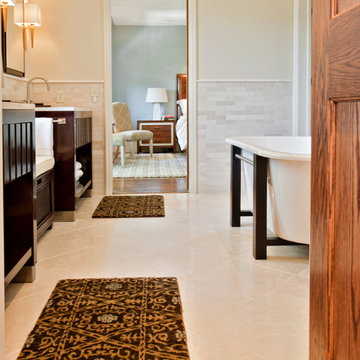
Wiff Harmer
Inspiration pour une très grande salle de bain principale traditionnelle en bois foncé avec un lavabo encastré, un placard en trompe-l'oeil, un plan de toilette en granite, une baignoire indépendante, un carrelage blanc, des carreaux en allumettes, un mur blanc et tomettes au sol.
Inspiration pour une très grande salle de bain principale traditionnelle en bois foncé avec un lavabo encastré, un placard en trompe-l'oeil, un plan de toilette en granite, une baignoire indépendante, un carrelage blanc, des carreaux en allumettes, un mur blanc et tomettes au sol.
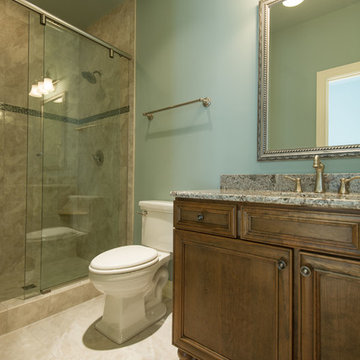
Deborah Stigall, Chris Marshall, Shaun Ring
Idées déco pour une très grande salle de bain classique en bois foncé pour enfant avec un lavabo encastré, un placard à porte plane, un plan de toilette en granite, une douche ouverte, WC séparés, un carrelage beige, des carreaux de céramique, un mur beige et un sol en carrelage de céramique.
Idées déco pour une très grande salle de bain classique en bois foncé pour enfant avec un lavabo encastré, un placard à porte plane, un plan de toilette en granite, une douche ouverte, WC séparés, un carrelage beige, des carreaux de céramique, un mur beige et un sol en carrelage de céramique.
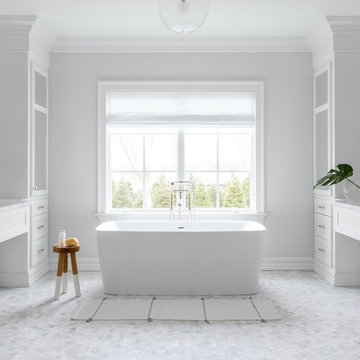
Architecture, Interior Design, Custom Furniture Design, & Art Curation by Chango & Co.
Photography by Raquel Langworthy
See the feature in Domino Magazine
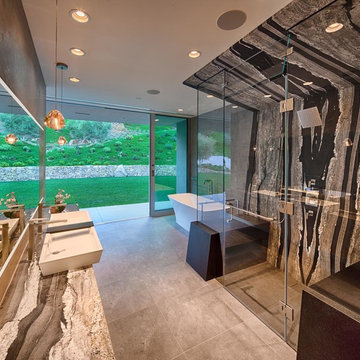
Master bathroom with mica schist stone steam shower.
Aménagement d'une très grande salle de bain principale contemporaine en bois clair avec une vasque, un placard en trompe-l'oeil, un plan de toilette en granite, une baignoire indépendante, une douche double, WC à poser, un carrelage gris, des carreaux de porcelaine, un mur multicolore et un sol en carrelage de porcelaine.
Aménagement d'une très grande salle de bain principale contemporaine en bois clair avec une vasque, un placard en trompe-l'oeil, un plan de toilette en granite, une baignoire indépendante, une douche double, WC à poser, un carrelage gris, des carreaux de porcelaine, un mur multicolore et un sol en carrelage de porcelaine.
Idées déco de très grandes salles de bain
1