Idées déco de très grandes salles de bain pour enfant
Trier par :
Budget
Trier par:Populaires du jour
101 - 120 sur 564 photos
1 sur 3
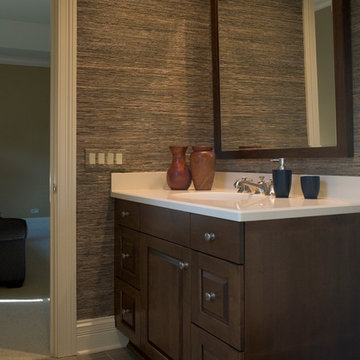
http://www.cabinetwerks.com Transitional dark-wood vanity with square mirror and grass cloth walls. Photo by Linda Oyama Bryan. Cabinetry by Wood-Mode/Brookhaven.
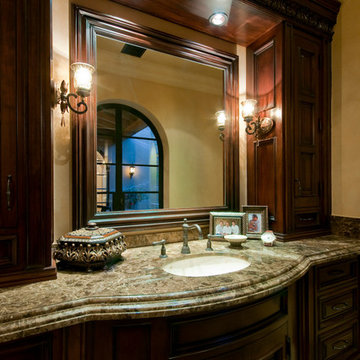
We love this bathroom with dark wood cabinets, marble countertop, and mosaic shower.
Idées déco pour une très grande salle de bain méditerranéenne pour enfant avec un placard en trompe-l'oeil, des portes de placard beiges, une douche à l'italienne, WC à poser, un carrelage beige, un carrelage de pierre, un mur beige, un sol en travertin, un lavabo posé et un plan de toilette en granite.
Idées déco pour une très grande salle de bain méditerranéenne pour enfant avec un placard en trompe-l'oeil, des portes de placard beiges, une douche à l'italienne, WC à poser, un carrelage beige, un carrelage de pierre, un mur beige, un sol en travertin, un lavabo posé et un plan de toilette en granite.
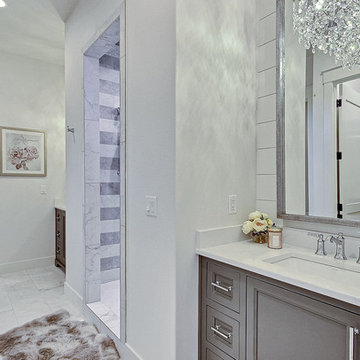
Inspired by the majesty of the Northern Lights and this family's everlasting love for Disney, this home plays host to enlighteningly open vistas and playful activity. Like its namesake, the beloved Sleeping Beauty, this home embodies family, fantasy and adventure in their truest form. Visions are seldom what they seem, but this home did begin 'Once Upon a Dream'. Welcome, to The Aurora.
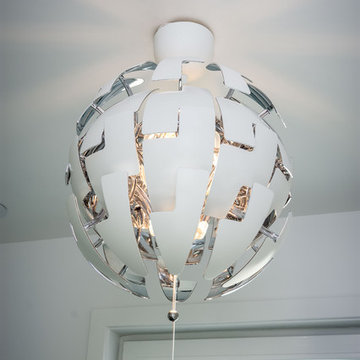
Here is an architecturally built house from the early 1970's which was brought into the new century during this complete home remodel by opening up the main living space with two small additions off the back of the house creating a seamless exterior wall, dropping the floor to one level throughout, exposing the post an beam supports, creating main level on-suite, den/office space, refurbishing the existing powder room, adding a butlers pantry, creating an over sized kitchen with 17' island, refurbishing the existing bedrooms and creating a new master bedroom floor plan with walk in closet, adding an upstairs bonus room off an existing porch, remodeling the existing guest bathroom, and creating an in-law suite out of the existing workshop and garden tool room.
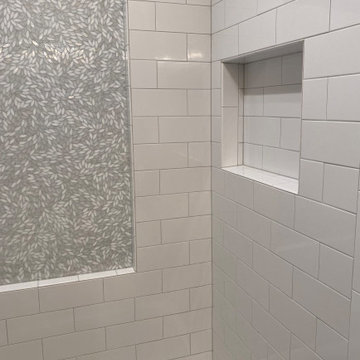
Full Lake Home Renovation
Inspiration pour une très grande salle de bain traditionnelle pour enfant avec un placard avec porte à panneau encastré, des portes de placard grises, une baignoire en alcôve, un combiné douche/baignoire, WC séparés, un carrelage blanc, un carrelage métro, un mur gris, un sol en carrelage de porcelaine, un lavabo encastré, un plan de toilette en quartz modifié, un sol gris, une cabine de douche à porte battante, un plan de toilette gris, une niche, meuble simple vasque et meuble-lavabo encastré.
Inspiration pour une très grande salle de bain traditionnelle pour enfant avec un placard avec porte à panneau encastré, des portes de placard grises, une baignoire en alcôve, un combiné douche/baignoire, WC séparés, un carrelage blanc, un carrelage métro, un mur gris, un sol en carrelage de porcelaine, un lavabo encastré, un plan de toilette en quartz modifié, un sol gris, une cabine de douche à porte battante, un plan de toilette gris, une niche, meuble simple vasque et meuble-lavabo encastré.
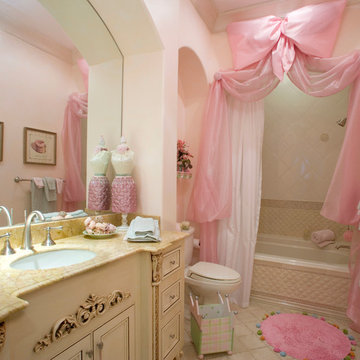
Guest Bathroom/Child's Bathroom of The Sater Design Collection's Tuscan, Luxury Home Plan - "Villa Sabina" (Plan #8086). saterdesign.com
Aménagement d'une très grande salle de bain méditerranéenne en bois vieilli pour enfant avec un lavabo encastré, un placard avec porte à panneau encastré, un plan de toilette en granite, une baignoire posée, un combiné douche/baignoire, WC séparés, un carrelage beige, des carreaux de céramique, un mur rose et un sol en carrelage de céramique.
Aménagement d'une très grande salle de bain méditerranéenne en bois vieilli pour enfant avec un lavabo encastré, un placard avec porte à panneau encastré, un plan de toilette en granite, une baignoire posée, un combiné douche/baignoire, WC séparés, un carrelage beige, des carreaux de céramique, un mur rose et un sol en carrelage de céramique.
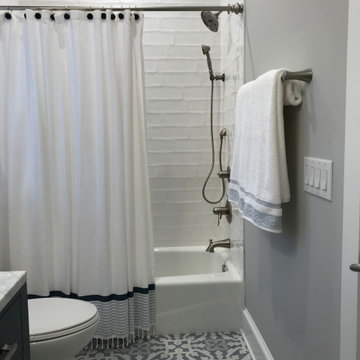
The Santa Monica white ceramic tile with its wavy body, its crisp white color and texture glistens in the sun. Paired with the Mediterranean inspired Bella Moma tile and retained cast iron tub, this bathroom makes a beautiful addition to this remodeled Bald Head Island home.
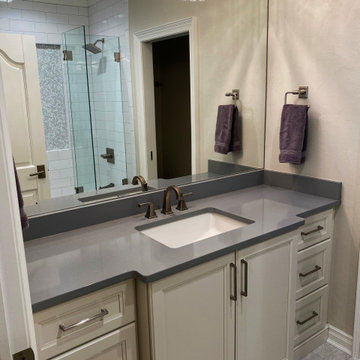
Full Lake Home Renovation
Idée de décoration pour une très grande salle de bain tradition pour enfant avec un placard avec porte à panneau encastré, des portes de placard grises, une baignoire en alcôve, un combiné douche/baignoire, WC séparés, un carrelage blanc, un carrelage métro, un mur gris, un sol en carrelage de porcelaine, un lavabo encastré, un plan de toilette en quartz modifié, un sol gris, une cabine de douche à porte battante, un plan de toilette gris, une niche, meuble simple vasque et meuble-lavabo encastré.
Idée de décoration pour une très grande salle de bain tradition pour enfant avec un placard avec porte à panneau encastré, des portes de placard grises, une baignoire en alcôve, un combiné douche/baignoire, WC séparés, un carrelage blanc, un carrelage métro, un mur gris, un sol en carrelage de porcelaine, un lavabo encastré, un plan de toilette en quartz modifié, un sol gris, une cabine de douche à porte battante, un plan de toilette gris, une niche, meuble simple vasque et meuble-lavabo encastré.
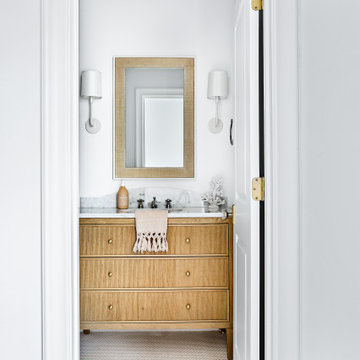
Classic, timeless and ideally positioned on a sprawling corner lot set high above the street, discover this designer dream home by Jessica Koltun. The blend of traditional architecture and contemporary finishes evokes feelings of warmth while understated elegance remains constant throughout this Midway Hollow masterpiece unlike no other. This extraordinary home is at the pinnacle of prestige and lifestyle with a convenient address to all that Dallas has to offer.
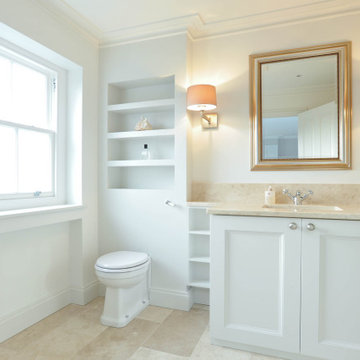
This bathroom is so spacious, bright and has a clean finish with lots of storage. Perfect for family use.
Idée de décoration pour une très grande salle de bain tradition pour enfant avec un placard avec porte à panneau encastré, des portes de placard blanches, une douche ouverte, WC suspendus, un carrelage beige, du carrelage en marbre, un mur blanc, un sol en marbre, un lavabo posé, un plan de toilette en marbre, un sol beige, une cabine de douche à porte battante, un plan de toilette beige, meuble simple vasque, meuble-lavabo encastré, un plafond à caissons et une baignoire en alcôve.
Idée de décoration pour une très grande salle de bain tradition pour enfant avec un placard avec porte à panneau encastré, des portes de placard blanches, une douche ouverte, WC suspendus, un carrelage beige, du carrelage en marbre, un mur blanc, un sol en marbre, un lavabo posé, un plan de toilette en marbre, un sol beige, une cabine de douche à porte battante, un plan de toilette beige, meuble simple vasque, meuble-lavabo encastré, un plafond à caissons et une baignoire en alcôve.
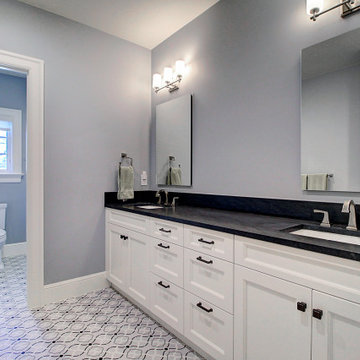
Réalisation d'une très grande salle de bain tradition pour enfant avec un placard avec porte à panneau encastré, des portes de placard blanches, une baignoire en alcôve, un combiné douche/baignoire, WC à poser, un carrelage gris, un carrelage métro, un mur blanc, un sol en carrelage de céramique, un lavabo encastré, un plan de toilette en onyx, un sol blanc, une cabine de douche avec un rideau, un plan de toilette noir, meuble double vasque et meuble-lavabo encastré.
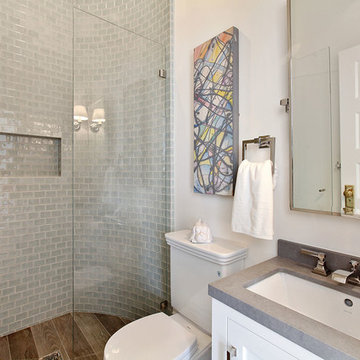
The master bath features light blue tile emphasizing the size of the shower. A rain shower head and durable countertop with deep sinks offer a luxurious experience. Fixtures are in polished nickel and were sourced from Restoration Hardware.
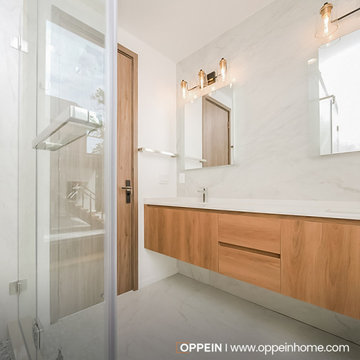
With years of experience in the home furniture industry, Oppein is able to handle a variety of house furnishing projects. Whatever your needs are, whether it is an apartment, a villa, a hotel or other estate, we will provide you with the best possible solutions. Here share a recent villa project we accomplished in New Jersey.
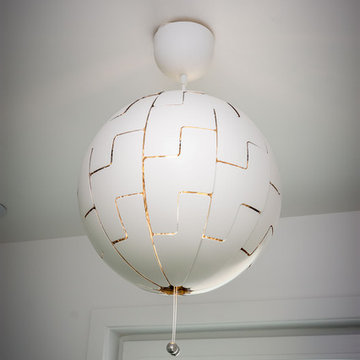
Here is an architecturally built house from the early 1970's which was brought into the new century during this complete home remodel by opening up the main living space with two small additions off the back of the house creating a seamless exterior wall, dropping the floor to one level throughout, exposing the post an beam supports, creating main level on-suite, den/office space, refurbishing the existing powder room, adding a butlers pantry, creating an over sized kitchen with 17' island, refurbishing the existing bedrooms and creating a new master bedroom floor plan with walk in closet, adding an upstairs bonus room off an existing porch, remodeling the existing guest bathroom, and creating an in-law suite out of the existing workshop and garden tool room.
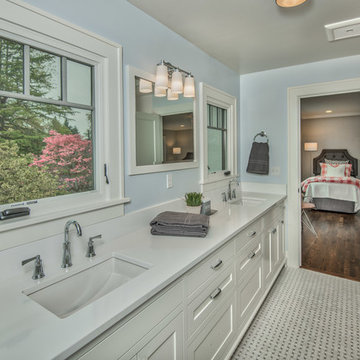
Exemple d'une très grande salle de bain chic pour enfant avec un placard avec porte à panneau encastré, des portes de placard blanches, un combiné douche/baignoire, WC à poser, un carrelage gris, du carrelage en marbre, un mur gris, un sol en marbre, un lavabo encastré, un plan de toilette en marbre, un sol gris et une cabine de douche avec un rideau.
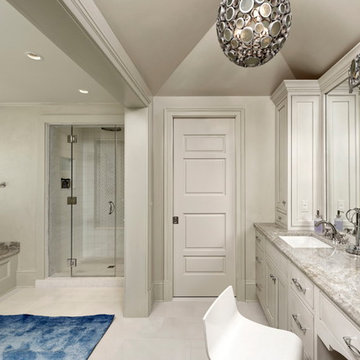
Marble Counter Tops, Lighting Fixture, Pocket doors, Tub, Tile Shower
Cette image montre une très grande douche en alcôve traditionnelle en bois clair pour enfant avec un placard à porte affleurante, une baignoire posée, WC à poser, un carrelage gris, mosaïque, un mur gris, un sol en calcaire, un lavabo encastré, un plan de toilette en marbre, un sol blanc et une cabine de douche à porte battante.
Cette image montre une très grande douche en alcôve traditionnelle en bois clair pour enfant avec un placard à porte affleurante, une baignoire posée, WC à poser, un carrelage gris, mosaïque, un mur gris, un sol en calcaire, un lavabo encastré, un plan de toilette en marbre, un sol blanc et une cabine de douche à porte battante.
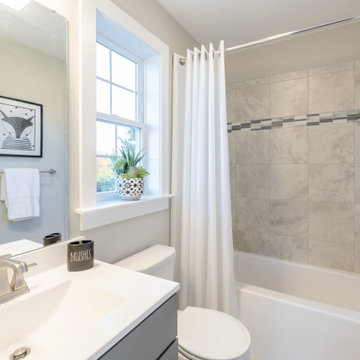
This 2-story home includes a 3- car garage with mudroom entry, an inviting front porch with decorative posts, and a screened-in porch. The home features an open floor plan with 10’ ceilings on the 1st floor and impressive detailing throughout. A dramatic 2-story ceiling creates a grand first impression in the foyer, where hardwood flooring extends into the adjacent formal dining room elegant coffered ceiling accented by craftsman style wainscoting and chair rail. Just beyond the Foyer, the great room with a 2-story ceiling, the kitchen, breakfast area, and hearth room share an open plan. The spacious kitchen includes that opens to the breakfast area, quartz countertops with tile backsplash, stainless steel appliances, attractive cabinetry with crown molding, and a corner pantry. The connecting hearth room is a cozy retreat that includes a gas fireplace with stone surround and shiplap. The floor plan also includes a study with French doors and a convenient bonus room for additional flexible living space. The first-floor owner’s suite boasts an expansive closet, and a private bathroom with a shower, freestanding tub, and double bowl vanity. On the 2nd floor is a versatile loft area overlooking the great room, 2 full baths, and 3 bedrooms with spacious closets.
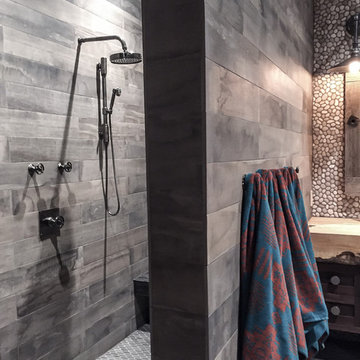
This rustic looking space is extremely low maintenance and durable for use by the retired client’s numerous grandchildren. Using wood look and pebbles tiles gives the bathroom a natural feel that suits this log cabin. Wheel handle controls by Waterworks lends nostalgia along with Navajo patterned towels. The live edge wood counter is custom. Design by Rochelle Lynne Design, Cochrane, Alberta, Canada
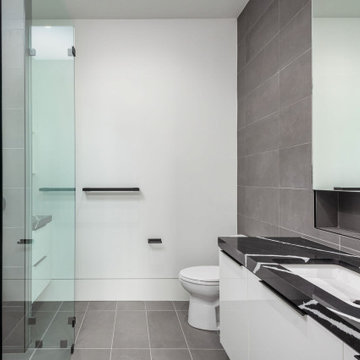
Kids bathroom. Tiled Walls, custom shower and vanity niche with quartzite countertops and floating vanity.
Cette photo montre une très grande salle de bain moderne pour enfant avec un placard à porte plane, des portes de placard blanches, une douche à l'italienne, WC séparés, un carrelage gris, des carreaux de porcelaine, un mur blanc, un sol en carrelage de porcelaine, un lavabo encastré, un plan de toilette en marbre, un sol gris, aucune cabine, un plan de toilette blanc, une niche, meuble double vasque et meuble-lavabo suspendu.
Cette photo montre une très grande salle de bain moderne pour enfant avec un placard à porte plane, des portes de placard blanches, une douche à l'italienne, WC séparés, un carrelage gris, des carreaux de porcelaine, un mur blanc, un sol en carrelage de porcelaine, un lavabo encastré, un plan de toilette en marbre, un sol gris, aucune cabine, un plan de toilette blanc, une niche, meuble double vasque et meuble-lavabo suspendu.
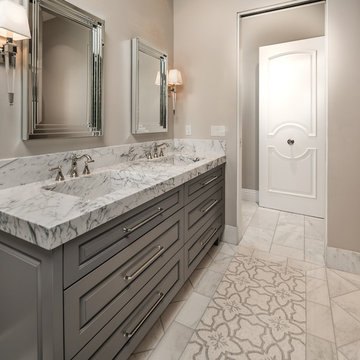
Guest bathroom marble sinks and mosaic floor tile.
Idée de décoration pour une très grande salle de bain méditerranéenne pour enfant avec un placard en trompe-l'oeil, des portes de placard grises, une baignoire d'angle, une douche double, WC à poser, un carrelage beige, du carrelage en marbre, un mur beige, un sol en carrelage de porcelaine, un lavabo intégré, un plan de toilette en marbre, un sol gris et une cabine de douche à porte battante.
Idée de décoration pour une très grande salle de bain méditerranéenne pour enfant avec un placard en trompe-l'oeil, des portes de placard grises, une baignoire d'angle, une douche double, WC à poser, un carrelage beige, du carrelage en marbre, un mur beige, un sol en carrelage de porcelaine, un lavabo intégré, un plan de toilette en marbre, un sol gris et une cabine de douche à porte battante.
Idées déco de très grandes salles de bain pour enfant
6