Idées déco de très grandes salles de bain principales
Trier par :
Budget
Trier par:Populaires du jour
61 - 80 sur 15 591 photos
1 sur 3

Inspiration pour une très grande salle de bain principale asiatique avec une douche ouverte, aucune cabine, un placard à porte plane, des portes de placard noires, un bain japonais, WC à poser, un carrelage gris, des carreaux de béton, un mur blanc, sol en béton ciré, une grande vasque, un plan de toilette en bois, un sol gris et une fenêtre.

The main space features a soaking tub and vanity, while the sauna, shower and toilet rooms are arranged along one side of the room.
Gus Cantavero Photography
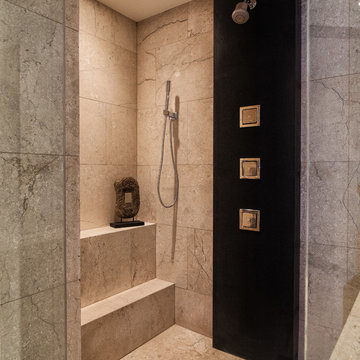
Photo Credit: Ron Rosenzweig
Réalisation d'une très grande douche en alcôve principale minimaliste avec un placard à porte plane, des portes de placard noires, une baignoire d'angle, un carrelage beige, du carrelage en marbre, un mur beige, un sol en marbre, un lavabo encastré, un plan de toilette en calcaire, un sol beige, une cabine de douche à porte battante et un plan de toilette noir.
Réalisation d'une très grande douche en alcôve principale minimaliste avec un placard à porte plane, des portes de placard noires, une baignoire d'angle, un carrelage beige, du carrelage en marbre, un mur beige, un sol en marbre, un lavabo encastré, un plan de toilette en calcaire, un sol beige, une cabine de douche à porte battante et un plan de toilette noir.
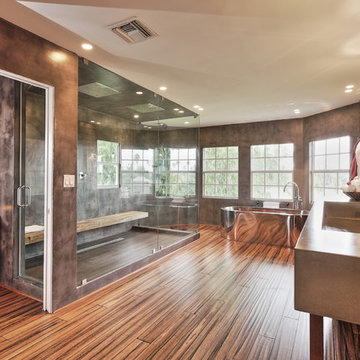
Felix Mizioznikov
Cette photo montre une très grande salle de bain principale tendance avec une grande vasque, une baignoire indépendante et une douche d'angle.
Cette photo montre une très grande salle de bain principale tendance avec une grande vasque, une baignoire indépendante et une douche d'angle.

stephen allen photography
Idées déco pour une très grande salle de bain principale classique en bois brun avec un lavabo encastré, un placard avec porte à panneau encastré, une douche d'angle, mosaïque, un sol en carrelage de terre cuite et un plan de toilette en marbre.
Idées déco pour une très grande salle de bain principale classique en bois brun avec un lavabo encastré, un placard avec porte à panneau encastré, une douche d'angle, mosaïque, un sol en carrelage de terre cuite et un plan de toilette en marbre.
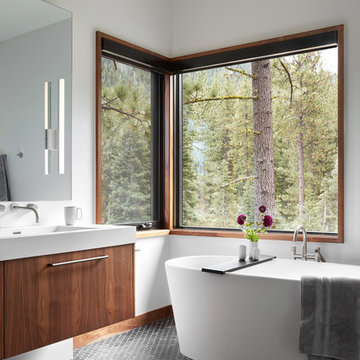
Photo: Lisa Petrole
Cette photo montre une très grande salle de bain principale tendance en bois brun avec un placard à porte plane, une baignoire indépendante, un mur blanc, un sol en marbre, un lavabo intégré, un plan de toilette en quartz modifié et un sol noir.
Cette photo montre une très grande salle de bain principale tendance en bois brun avec un placard à porte plane, une baignoire indépendante, un mur blanc, un sol en marbre, un lavabo intégré, un plan de toilette en quartz modifié et un sol noir.

This countryside farmhouse was remodeled and added on to by removing an interior wall separating the kitchen from the dining/living room, putting an addition at the porch to extend the kitchen by 10', installing an IKEA kitchen cabinets and custom built island using IKEA boxes, custom IKEA fronts, panels, trim, copper and wood trim exhaust wood, wolf appliances, apron front sink, and quartz countertop. The bathroom was redesigned with relocation of the walk-in shower, and installing a pottery barn vanity. the main space of the house was completed with luxury vinyl plank flooring throughout. A beautiful transformation with gorgeous views of the Willamette Valley.
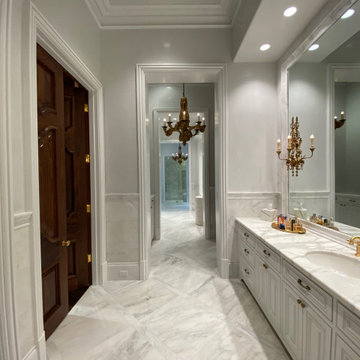
Venetian plaster walls and ceiling.
Designer: Ladco Resort Design
Builder: Sebastian Construction Company
Idée de décoration pour une très grande salle de bain principale avec un placard avec porte à panneau surélevé, des portes de placard blanches, un plan de toilette en marbre, meuble double vasque et meuble-lavabo encastré.
Idée de décoration pour une très grande salle de bain principale avec un placard avec porte à panneau surélevé, des portes de placard blanches, un plan de toilette en marbre, meuble double vasque et meuble-lavabo encastré.

Réalisation d'une très grande salle de bain principale tradition avec un placard avec porte à panneau encastré, des portes de placard beiges, une baignoire indépendante, une douche ouverte, un mur beige, parquet clair, un lavabo encastré, un plan de toilette en marbre, un sol beige, une cabine de douche à porte battante et un plan de toilette beige.

This West University Master Bathroom remodel was quite the challenge. Our design team rework the walls in the space along with a structural engineer to create a more even flow. In the begging you had to walk through the study off master to get to the wet room. We recreated the space to have a unique modern look. The custom vanity is made from Tree Frog Veneers with countertops featuring a waterfall edge. We suspended overlapping circular mirrors with a tiled modular frame. The tile is from our beloved Porcelanosa right here in Houston. The large wall tiles completely cover the walls from floor to ceiling . The freestanding shower/bathtub combination features a curbless shower floor along with a linear drain. We cut the wood tile down into smaller strips to give it a teak mat affect. The wet room has a wall-mount toilet with washlet. The bathroom also has other favorable features, we turned the small study off the space into a wine / coffee bar with a pull out refrigerator drawer.

Réalisation d'une très grande salle de bain principale tradition en bois brun avec une douche d'angle, un lavabo encastré, un placard avec porte à panneau encastré, un plan de toilette en calcaire, une baignoire encastrée, WC séparés, un carrelage beige, un carrelage de pierre, un mur beige et un sol en marbre.

This huge Master Ensuite was designed to provide a luxurious His and Hers space with an emphasis on taking advantage of the incredible ocean views from the freestanding tub.

Inspiration pour une très grande salle de bain principale design en bois foncé avec une baignoire indépendante, une douche double, WC à poser, un carrelage gris, un carrelage de pierre, un mur gris, un sol en marbre, une vasque, un plan de toilette en marbre, un sol gris, aucune cabine, un plan de toilette gris, un banc de douche, meuble double vasque, meuble-lavabo suspendu et un placard à porte plane.
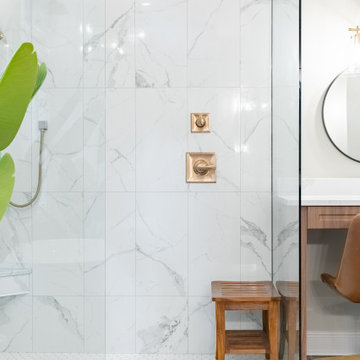
Aménagement d'une très grande salle de bain principale classique avec une baignoire indépendante, une douche à l'italienne, un mur gris, un sol noir, aucune cabine, des toilettes cachées et meuble-lavabo encastré.

Beautiful bathroom design in Rolling Hills. This bathroom includes limestone floor, a floating white oak vanity and amazing marble stonework
Exemple d'une très grande salle de bain principale moderne en bois clair avec un placard à porte plane, un bain bouillonnant, une douche à l'italienne, un bidet, un carrelage blanc, un carrelage métro, un mur blanc, un sol en calcaire, un plan vasque, un plan de toilette en marbre, un sol beige, une cabine de douche à porte battante, un plan de toilette blanc, des toilettes cachées, meuble double vasque, meuble-lavabo suspendu, un plafond voûté et du lambris.
Exemple d'une très grande salle de bain principale moderne en bois clair avec un placard à porte plane, un bain bouillonnant, une douche à l'italienne, un bidet, un carrelage blanc, un carrelage métro, un mur blanc, un sol en calcaire, un plan vasque, un plan de toilette en marbre, un sol beige, une cabine de douche à porte battante, un plan de toilette blanc, des toilettes cachées, meuble double vasque, meuble-lavabo suspendu, un plafond voûté et du lambris.

Large and modern master bathroom primary bathroom. Grey and white marble paired with warm wood flooring and door. Expansive curbless shower and freestanding tub sit on raised platform with LED light strip. Modern glass pendants and small black side table add depth to the white grey and wood bathroom. Large skylights act as modern coffered ceiling flooding the room with natural light.
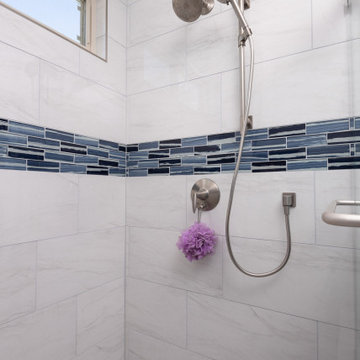
This Poway master bathroom was transformed with this modern white glass barn door leading to this transitional master bathroom. This master bathroom features a beautiful navy bathroom vanity with modern fixtures and brushed nickel hardware. The flooring throughout the entire home was replaced with MSI vinyl flooring to create a uniform flow throughout the home.

Custom built-in cabinetry
Réalisation d'une très grande salle de bain principale tradition avec un placard à porte affleurante, des portes de placard blanches, une baignoire indépendante, une douche à l'italienne, un mur blanc, un sol en bois brun, un lavabo intégré, un plan de toilette en quartz modifié, un sol marron, une cabine de douche à porte battante, un plan de toilette blanc, un banc de douche, meuble simple vasque et meuble-lavabo encastré.
Réalisation d'une très grande salle de bain principale tradition avec un placard à porte affleurante, des portes de placard blanches, une baignoire indépendante, une douche à l'italienne, un mur blanc, un sol en bois brun, un lavabo intégré, un plan de toilette en quartz modifié, un sol marron, une cabine de douche à porte battante, un plan de toilette blanc, un banc de douche, meuble simple vasque et meuble-lavabo encastré.

Réalisation d'une très grande salle de bain principale minimaliste avec un espace douche bain, WC à poser, un carrelage blanc, sol en béton ciré, une cabine de douche à porte battante et meuble double vasque.
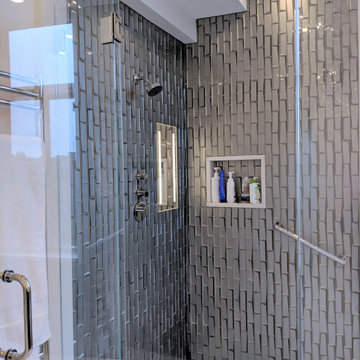
Inspiration pour une très grande salle de bain principale design avec un placard à porte shaker, des portes de placard bleues, une douche ouverte, un carrelage bleu, un carrelage en pâte de verre, un mur blanc, un lavabo encastré, un plan de toilette en quartz modifié, un plan de toilette blanc, meuble double vasque et meuble-lavabo encastré.
Idées déco de très grandes salles de bain principales
4