Idées déco de très grandes salles de bain turquoises
Trier par :
Budget
Trier par:Populaires du jour
1 - 20 sur 230 photos
1 sur 3

We removed the long wall of mirrors and moved the tub into the empty space at the left end of the vanity. We replaced the carpet with a beautiful and durable Luxury Vinyl Plank. We simply refaced the double vanity with a shaker style.
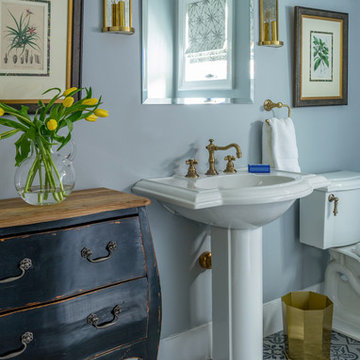
Exemple d'une très grande salle d'eau nature avec des portes de placard blanches, WC séparés, un carrelage blanc, un mur bleu, un sol en carrelage de terre cuite, un lavabo de ferme et un plan de toilette blanc.

Nestled within an established west-end enclave, this transformation is both contemporary yet traditional—in keeping with the surrounding neighbourhood's aesthetic. A family home is refreshed with a spacious master suite, large, bright kitchen suitable for both casual gatherings and entertaining, and a sizeable rear addition. The kitchen's crisp, clean palette is the perfect neutral foil for the handmade backsplash, and generous floor-to-ceiling windows provide a vista to the lush green yard and onto the Humber ravine. The rear 2-storey addition is blended seamlessly with the existing home, revealing a new master suite bedroom and sleek ensuite with bold blue tiling. Two additional additional bedrooms were refreshed to update juvenile kids' rooms to more mature finishes and furniture—appropriate for young adults.

Acero Series - Tub assembly
Inspired by the minimal use of metal and precision crafted design of our Matrix Series, the Acero frameless, shower enclosure offers a clean, Architectural statement ideal for any transitional or contemporary bath setting. With built-in adjustability to fit almost any wall condition and a range of glass sizes available, the Acero will complement your bath and stall opening. Acero is constructed with durable, stainless steel hardware combined with 3/8" optimum clear (low-iron), tempered glass that is protected with EnduroShield glass coating. A truly frameless, sliding door is supported by a rectangular stainless steel rail eliminating the typical header. Two machined stainless steel rollers allow you to effortlessly operate the enclosure. Finish choices include Brushed Stainless Steel and High Polished Stainless Steel.

Master Bath Remodel
Aménagement d'une très grande salle de bain principale classique avec une baignoire indépendante, une douche double, WC à poser, un carrelage blanc, un mur blanc, un sol en carrelage de terre cuite, un lavabo posé, un plan de toilette en marbre, un sol blanc, une cabine de douche à porte battante, des portes de placard marrons, du carrelage en marbre et un plan de toilette blanc.
Aménagement d'une très grande salle de bain principale classique avec une baignoire indépendante, une douche double, WC à poser, un carrelage blanc, un mur blanc, un sol en carrelage de terre cuite, un lavabo posé, un plan de toilette en marbre, un sol blanc, une cabine de douche à porte battante, des portes de placard marrons, du carrelage en marbre et un plan de toilette blanc.
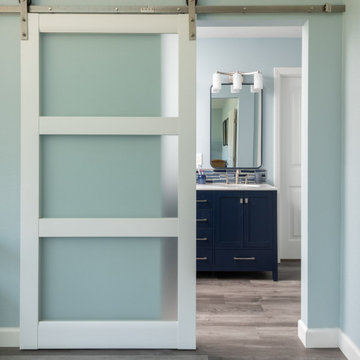
This Poway master bathroom was transformed with this modern white glass barn door leading to this transitional master bathroom. This master bathroom features a beautiful navy bathroom vanity with modern fixtures and brushed nickel hardware. The flooring throughout the entire home was replaced with MSI vinyl flooring to create a uniform flow throughout the home.

His and hers master bath with spa tub.
Idée de décoration pour une très grande salle de bain principale et beige et blanche design avec des portes de placard blanches, une baignoire indépendante, un carrelage gris, un sol gris, un plan de toilette gris, un mur gris, une douche double, du carrelage en pierre calcaire, un sol en carrelage imitation parquet, un lavabo encastré, un plan de toilette en calcaire, aucune cabine, meuble double vasque, meuble-lavabo sur pied et un placard à porte plane.
Idée de décoration pour une très grande salle de bain principale et beige et blanche design avec des portes de placard blanches, une baignoire indépendante, un carrelage gris, un sol gris, un plan de toilette gris, un mur gris, une douche double, du carrelage en pierre calcaire, un sol en carrelage imitation parquet, un lavabo encastré, un plan de toilette en calcaire, aucune cabine, meuble double vasque, meuble-lavabo sur pied et un placard à porte plane.

Ensuite to the Principal bedroom, walls clad in Viola Marble with a white metro contrast, styled with a contemporary vanity unit, mirror and Belgian wall lights.
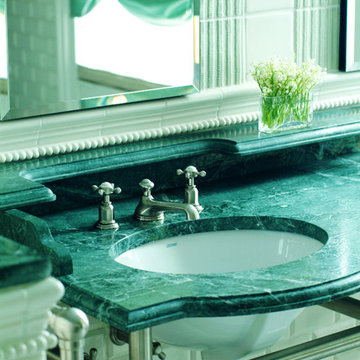
Heidi Pribell Interiors puts a fresh twist on classic design serving the major Boston metro area. By blending grandeur with bohemian flair, Heidi creates inviting interiors with an elegant and sophisticated appeal. Confident in mixing eras, style and color, she brings her expertise and love of antiques, art and objects to every project.
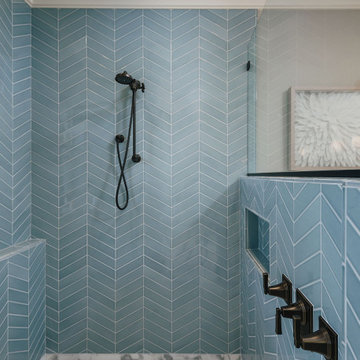
Exemple d'une très grande salle de bain principale chic avec un placard en trompe-l'oeil, des portes de placard grises, une baignoire indépendante, une douche d'angle, un carrelage bleu, des carreaux de céramique, un mur gris, un sol en marbre, un lavabo encastré, un plan de toilette en marbre, un sol blanc, une cabine de douche à porte battante, un plan de toilette blanc, WC séparés, meuble double vasque et meuble-lavabo sur pied.
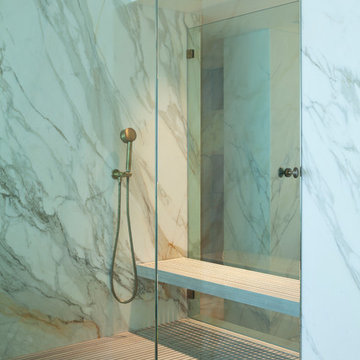
Undine Pröhl Photography
Exemple d'une très grande salle de bain principale tendance avec une douche à l'italienne, un carrelage blanc, du carrelage en marbre, un mur blanc, un sol en marbre, un plan de toilette en marbre, un sol blanc et une cabine de douche à porte battante.
Exemple d'une très grande salle de bain principale tendance avec une douche à l'italienne, un carrelage blanc, du carrelage en marbre, un mur blanc, un sol en marbre, un plan de toilette en marbre, un sol blanc et une cabine de douche à porte battante.

Experience the latest renovation by TK Homes with captivating Mid Century contemporary design by Jessica Koltun Home. Offering a rare opportunity in the Preston Hollow neighborhood, this single story ranch home situated on a prime lot has been superbly rebuilt to new construction specifications for an unparalleled showcase of quality and style. The mid century inspired color palette of textured whites and contrasting blacks flow throughout the wide-open floor plan features a formal dining, dedicated study, and Kitchen Aid Appliance Chef's kitchen with 36in gas range, and double island. Retire to your owner's suite with vaulted ceilings, an oversized shower completely tiled in Carrara marble, and direct access to your private courtyard. Three private outdoor areas offer endless opportunities for entertaining. Designer amenities include white oak millwork, tongue and groove shiplap, marble countertops and tile, and a high end lighting, plumbing, & hardware.
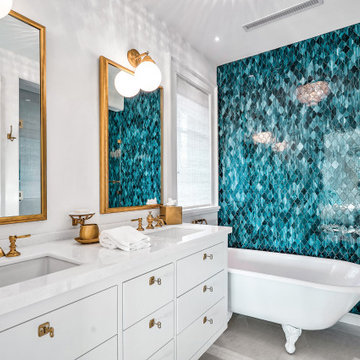
Aménagement d'une très grande salle de bain exotique avec un placard à porte plane, des portes de placard blanches, une baignoire sur pieds, un espace douche bain, WC à poser, un carrelage bleu, mosaïque, un mur blanc, un lavabo encastré, un plan de toilette en marbre, un sol gris, une cabine de douche à porte battante, un plan de toilette blanc, meuble double vasque et meuble-lavabo suspendu.
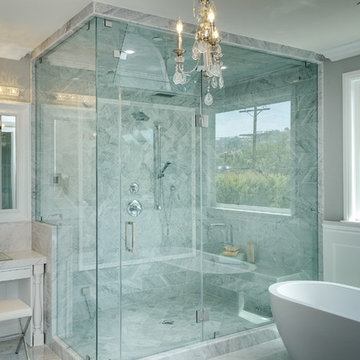
AcmeStudios
Exemple d'une très grande salle de bain principale chic avec un lavabo intégré, un placard avec porte à panneau encastré, un plan de toilette en marbre, une baignoire indépendante, une douche double, un carrelage blanc, un carrelage de pierre, un mur gris et un sol en marbre.
Exemple d'une très grande salle de bain principale chic avec un lavabo intégré, un placard avec porte à panneau encastré, un plan de toilette en marbre, une baignoire indépendante, une douche double, un carrelage blanc, un carrelage de pierre, un mur gris et un sol en marbre.
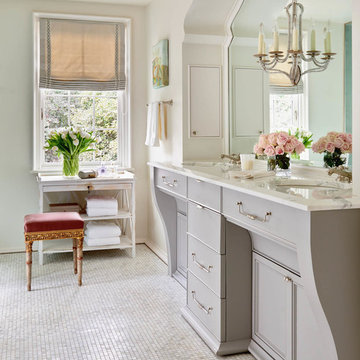
Architectural detailing frames the double-sink vanity in the master bath.
Aménagement d'une très grande salle de bain principale classique avec des portes de placard grises, un carrelage gris, un sol en carrelage de terre cuite, un plan de toilette en marbre, un mur beige, un lavabo encastré et un placard avec porte à panneau encastré.
Aménagement d'une très grande salle de bain principale classique avec des portes de placard grises, un carrelage gris, un sol en carrelage de terre cuite, un plan de toilette en marbre, un mur beige, un lavabo encastré et un placard avec porte à panneau encastré.
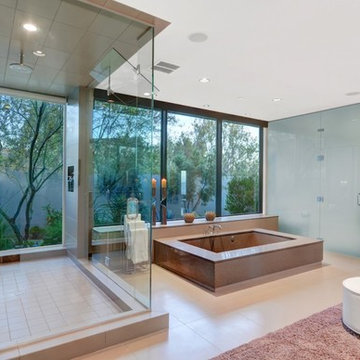
Modern master bathroom with view of tranquil garden.
Photo credit: The Boutique Real Estate Group www.TheBoutiqueRE.com
Idées déco pour une très grande salle de bain principale moderne avec une baignoire posée et un carrelage multicolore.
Idées déco pour une très grande salle de bain principale moderne avec une baignoire posée et un carrelage multicolore.
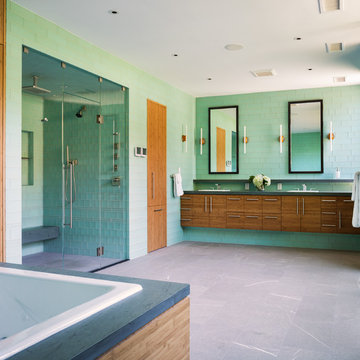
Cette photo montre une très grande douche en alcôve principale tendance en bois brun avec un carrelage vert, des carreaux de porcelaine, un sol en ardoise, un lavabo posé, un placard à porte plane et une baignoire posée.
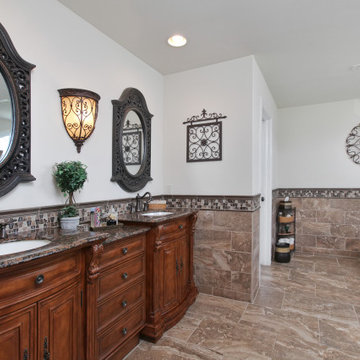
Idées déco pour une très grande salle de bain principale classique en bois brun avec une baignoire posée, un carrelage marron, des carreaux de porcelaine, un mur blanc, un sol en carrelage de porcelaine, un lavabo encastré, un sol marron, un plan de toilette marron, meuble double vasque, meuble-lavabo encastré et un placard avec porte à panneau surélevé.
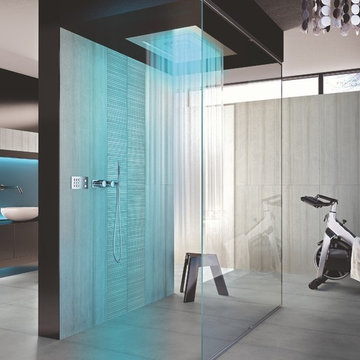
Cemento in "grigio" is used for the floors and walls giving this ultra sleek master bath an industrial yet contemporary feel. Cemento in "grigio" is also used for the shower along with cemento mosaic tiles in "listelli."
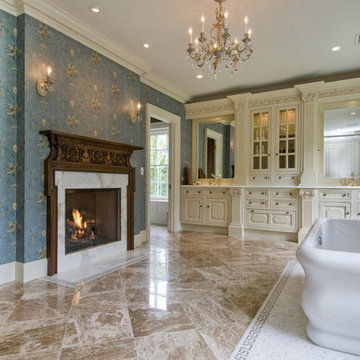
Idées déco pour une très grande douche en alcôve principale classique avec une baignoire indépendante, des portes de placard beiges, un mur bleu, un sol en marbre, un lavabo encastré, un plan de toilette en marbre, un sol beige, une cabine de douche à porte battante et un placard avec porte à panneau surélevé.
Idées déco de très grandes salles de bain turquoises
1