Idées déco de très grandes salles de bains et WC avec un placard à porte persienne
Trier par :
Budget
Trier par:Populaires du jour
1 - 20 sur 67 photos
1 sur 3

This estate is a transitional home that blends traditional architectural elements with clean-lined furniture and modern finishes. The fine balance of curved and straight lines results in an uncomplicated design that is both comfortable and relaxing while still sophisticated and refined. The red-brick exterior façade showcases windows that assure plenty of light. Once inside, the foyer features a hexagonal wood pattern with marble inlays and brass borders which opens into a bright and spacious interior with sumptuous living spaces. The neutral silvery grey base colour palette is wonderfully punctuated by variations of bold blue, from powder to robin’s egg, marine and royal. The anything but understated kitchen makes a whimsical impression, featuring marble counters and backsplashes, cherry blossom mosaic tiling, powder blue custom cabinetry and metallic finishes of silver, brass, copper and rose gold. The opulent first-floor powder room with gold-tiled mosaic mural is a visual feast.
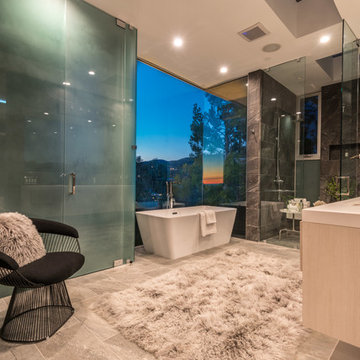
Ground up development. 7,000 sq ft contemporary luxury home constructed by FINA Construction Group Inc.
Aménagement d'une très grande salle de bain principale contemporaine en bois clair avec un placard à porte persienne, une baignoire indépendante, une douche double, un bidet, un carrelage beige, un carrelage de pierre, un mur blanc, un lavabo encastré et un plan de toilette en quartz modifié.
Aménagement d'une très grande salle de bain principale contemporaine en bois clair avec un placard à porte persienne, une baignoire indépendante, une douche double, un bidet, un carrelage beige, un carrelage de pierre, un mur blanc, un lavabo encastré et un plan de toilette en quartz modifié.
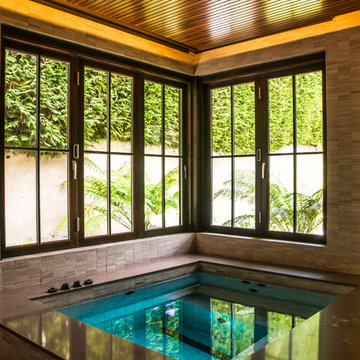
Construction: Kingdom Builders
Exemple d'un très grand sauna tendance en bois clair avec un placard à porte persienne, un bain japonais, un espace douche bain, WC à poser, un carrelage noir, des dalles de pierre, un sol en galet, un lavabo posé et un plan de toilette en quartz modifié.
Exemple d'un très grand sauna tendance en bois clair avec un placard à porte persienne, un bain japonais, un espace douche bain, WC à poser, un carrelage noir, des dalles de pierre, un sol en galet, un lavabo posé et un plan de toilette en quartz modifié.

This large bathroom was designed to offer an open, airy feel, with ample storage and space to move, all the while adhering to the homeowner's unique coastal taste. The sprawling louvered cabinetry keeps both his and hers vanities accessible regardless of someone using either. The tall, above-counter linen storage breaks up the large wall space and provides additional storage with full size pull outs.

This luxurious, spa inspired guest bathroom is expansive. Including custom built Brazilian cherry cabinetry topped with gorgeous grey granite, double sinks, vanity, a fabulous steam shower, separate water closet with Kohler toilet and bidet, and large linen closet.
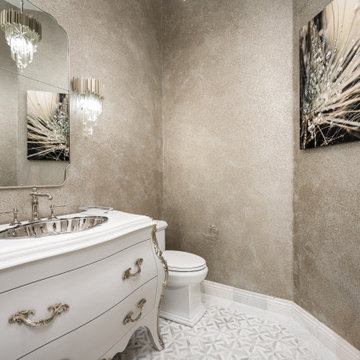
We love this bathroom's custom vanity, wall sconces, and mosaic floor tile.
Réalisation d'un très grand WC et toilettes minimaliste avec un placard à porte persienne, des portes de placard blanches, WC à poser, un sol en carrelage de terre cuite, un lavabo posé, un plan de toilette en marbre, un sol multicolore, un plan de toilette blanc, meuble-lavabo sur pied, un plafond à caissons et du papier peint.
Réalisation d'un très grand WC et toilettes minimaliste avec un placard à porte persienne, des portes de placard blanches, WC à poser, un sol en carrelage de terre cuite, un lavabo posé, un plan de toilette en marbre, un sol multicolore, un plan de toilette blanc, meuble-lavabo sur pied, un plafond à caissons et du papier peint.
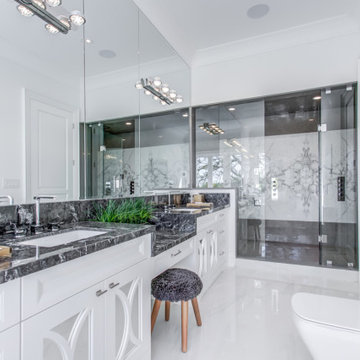
this unique luxurious powder room was staged by Noush Staging and Angel Decor using a Stago Solution. The accessories are available for rent on stagoapp.com
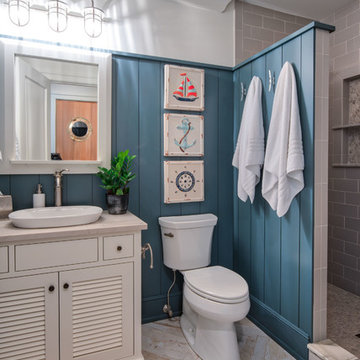
Scott Amundson Photography
Inspiration pour une très grande salle d'eau marine avec un placard à porte persienne, des portes de placard blanches, une douche ouverte, un carrelage beige, une plaque de galets et un plan de toilette en quartz modifié.
Inspiration pour une très grande salle d'eau marine avec un placard à porte persienne, des portes de placard blanches, une douche ouverte, un carrelage beige, une plaque de galets et un plan de toilette en quartz modifié.
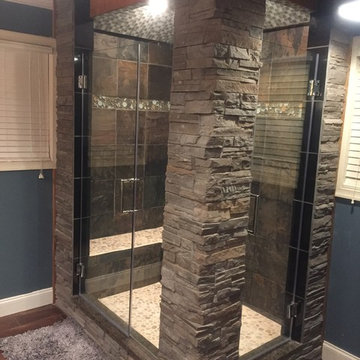
Réalisation d'une très grande salle de bain principale chalet avec un mur bleu, un sol marron, un placard à porte persienne, des portes de placard blanches, une baignoire indépendante, une douche double, un sol en bois brun et un lavabo encastré.
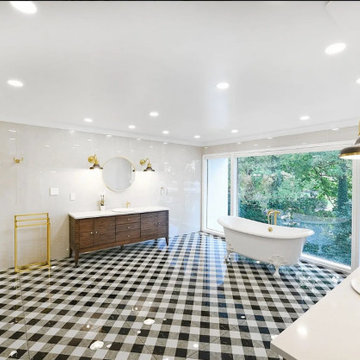
This master bath is adorned with gorgeous gold fixtures and a black and white checkered floor. The claw foot tub has an amazing backdrop of the outdoors through wall to wall windows. The walk in shower is spacious and clean.
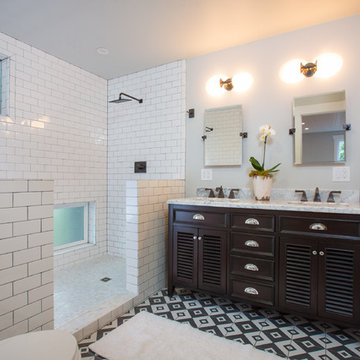
Bright Room SF
Cette photo montre une très grande salle de bain principale éclectique en bois foncé avec un lavabo intégré, un placard à porte persienne, un plan de toilette en marbre, une douche double, WC suspendus, un carrelage blanc, un carrelage métro, un mur gris et un sol en carrelage de porcelaine.
Cette photo montre une très grande salle de bain principale éclectique en bois foncé avec un lavabo intégré, un placard à porte persienne, un plan de toilette en marbre, une douche double, WC suspendus, un carrelage blanc, un carrelage métro, un mur gris et un sol en carrelage de porcelaine.
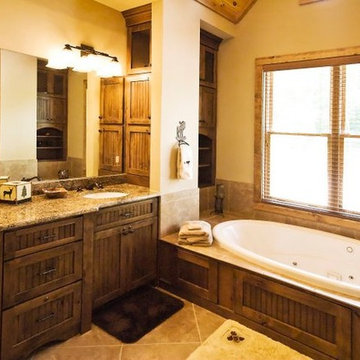
Cette photo montre une très grande douche en alcôve principale montagne en bois foncé avec un lavabo encastré, un placard à porte persienne, un plan de toilette en granite, une baignoire en alcôve, un carrelage beige, des carreaux de céramique, un mur beige, un sol en carrelage de céramique et WC séparés.
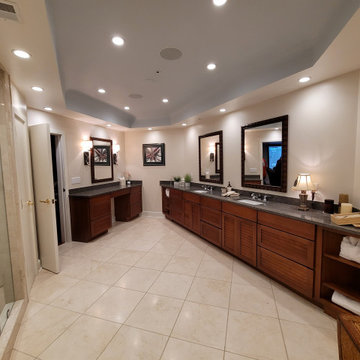
This luxurious, spa inspired guest bathroom is expansive. Including custom built Brazilian cherry cabinetry topped with gorgeous grey granite, double sinks, vanity, a fabulous steam shower, separate water closet with Kohler toilet and bidet, and large linen closet.
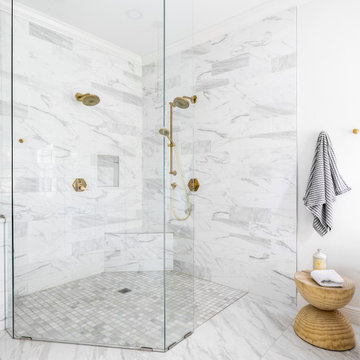
Master Bathroom
Cette photo montre une très grande salle de bain principale méditerranéenne en bois avec un placard à porte persienne, des portes de placard grises, une baignoire indépendante, une douche ouverte, WC à poser, un carrelage blanc, des carreaux de béton, un mur blanc, un sol en carrelage de céramique, un lavabo posé, un plan de toilette en marbre, un sol gris, une cabine de douche à porte battante, un plan de toilette blanc, des toilettes cachées, meuble double vasque, meuble-lavabo encastré et un plafond à caissons.
Cette photo montre une très grande salle de bain principale méditerranéenne en bois avec un placard à porte persienne, des portes de placard grises, une baignoire indépendante, une douche ouverte, WC à poser, un carrelage blanc, des carreaux de béton, un mur blanc, un sol en carrelage de céramique, un lavabo posé, un plan de toilette en marbre, un sol gris, une cabine de douche à porte battante, un plan de toilette blanc, des toilettes cachées, meuble double vasque, meuble-lavabo encastré et un plafond à caissons.
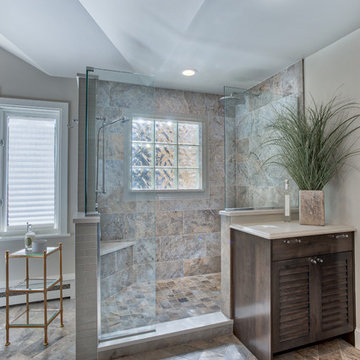
This large bathroom was designed to offer an open, airy feel, with ample storage and space to move, all the while adhering to the homeowner's unique coastal taste. The sprawling louvered cabinetry keeps both his and hers vanities accessible regardless of someone using either. The tall, above-counter linen storage breaks up the large wall space and provides additional storage with full size pull outs.
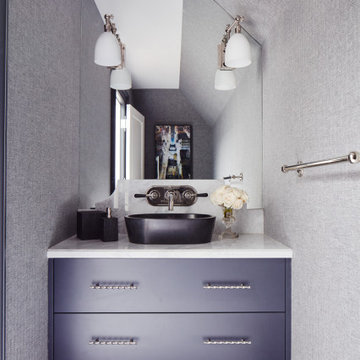
This estate is a transitional home that blends traditional architectural elements with clean-lined furniture and modern finishes. The fine balance of curved and straight lines results in an uncomplicated design that is both comfortable and relaxing while still sophisticated and refined. The red-brick exterior façade showcases windows that assure plenty of light. Once inside, the foyer features a hexagonal wood pattern with marble inlays and brass borders which opens into a bright and spacious interior with sumptuous living spaces. The neutral silvery grey base colour palette is wonderfully punctuated by variations of bold blue, from powder to robin’s egg, marine and royal. The anything but understated kitchen makes a whimsical impression, featuring marble counters and backsplashes, cherry blossom mosaic tiling, powder blue custom cabinetry and metallic finishes of silver, brass, copper and rose gold. The opulent first-floor powder room with gold-tiled mosaic mural is a visual feast.
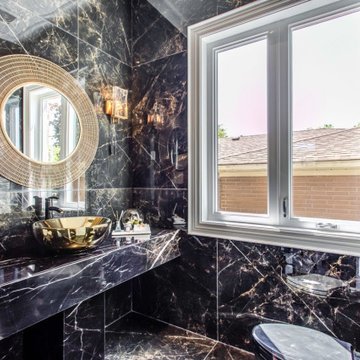
this unique luxurious powder room was staged by Noush Staging and Angel Decor using a Stago Solution. The accessories are available for rent on stagoapp.com
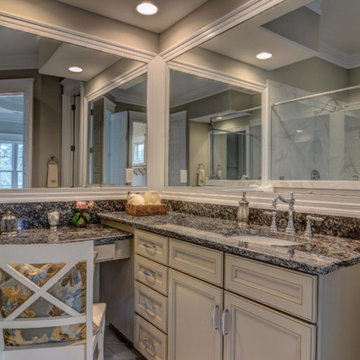
Inspiration pour une très grande salle de bain principale avec un placard à porte persienne, des portes de placard grises, une douche d'angle, WC séparés, un carrelage blanc, du carrelage en marbre, un mur gris, un sol en marbre, un lavabo encastré, un plan de toilette en granite, un sol blanc, une cabine de douche à porte battante et un plan de toilette noir.
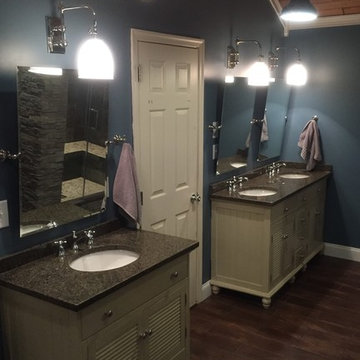
Cette image montre une très grande salle de bain principale chalet avec un mur bleu, un placard à porte persienne, des portes de placard blanches, une baignoire indépendante, une douche double, un sol en bois brun, un lavabo encastré et un sol marron.
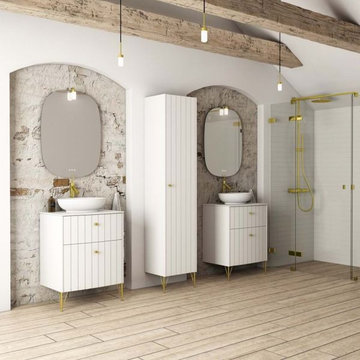
Cette photo montre une très grande salle de bain nature avec un placard à porte persienne, des portes de placard blanches, une douche à l'italienne, des dalles de pierre, un mur blanc, un sol en carrelage imitation parquet, une vasque, un plan de toilette en surface solide, un sol marron, aucune cabine, un plan de toilette blanc, meuble simple vasque et un mur en parement de brique.
Idées déco de très grandes salles de bains et WC avec un placard à porte persienne
1

