Idées déco de très grandes salles de bains et WC avec un plan de toilette en onyx
Trier par :
Budget
Trier par:Populaires du jour
1 - 20 sur 118 photos
1 sur 3

A complete reappointment of this bathroom/bedroom suite was necessary in order to make the bathroom functional, formal, and up to date while incorporating the client's favorite colors of pink and green. The custom-designed 12 ft. wood vanity with individual sinks and mirrors along the main wall creates a focal point, and two medicine cabinets are seamlessly and invisibly integrated into each of the sides of the upper cabinets. Small mosaic tile introduces an attractive soft new texture around the green glass mirror surrounds and creates an interesting contrast while coordinating with the floor and the shower interior.

Idée de décoration pour une très grande douche en alcôve principale tradition en bois vieilli avec un placard avec porte à panneau encastré, un bain bouillonnant, un carrelage beige, un carrelage de pierre, un mur beige, un sol en travertin, un lavabo encastré et un plan de toilette en onyx.
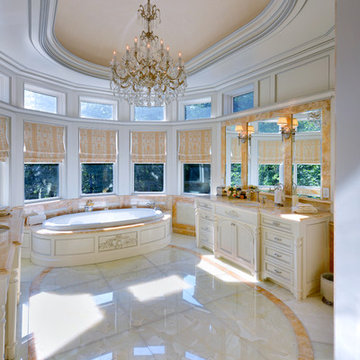
Exemple d'une très grande salle de bain principale chic en bois clair avec un lavabo encastré, un placard en trompe-l'oeil, un plan de toilette en onyx, une baignoire posée, WC à poser, un carrelage beige, des dalles de pierre, un mur beige et un sol en marbre.
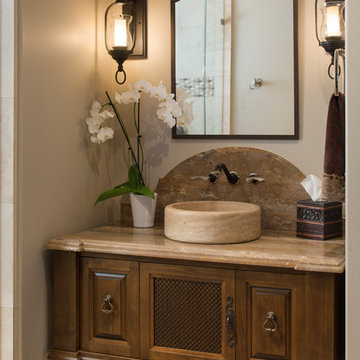
We love this mansion's guest bathroom featuring a custom sink and vanity.
Idée de décoration pour une très grande salle de bain méditerranéenne en bois brun avec WC à poser, un carrelage beige, mosaïque, un mur blanc, un sol en carrelage de porcelaine, une vasque, un plan de toilette en onyx, un sol blanc et un placard avec porte à panneau surélevé.
Idée de décoration pour une très grande salle de bain méditerranéenne en bois brun avec WC à poser, un carrelage beige, mosaïque, un mur blanc, un sol en carrelage de porcelaine, une vasque, un plan de toilette en onyx, un sol blanc et un placard avec porte à panneau surélevé.
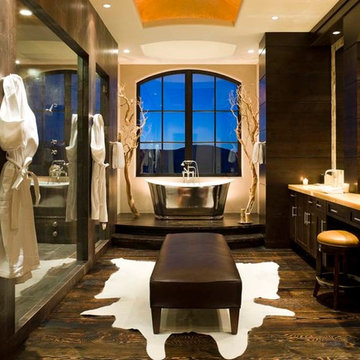
David O. Marlow
Idées déco pour une très grande salle de bain principale classique en bois foncé avec un lavabo encastré, un plan de toilette en onyx, une baignoire indépendante, une douche double, WC suspendus, parquet foncé et un placard avec porte à panneau encastré.
Idées déco pour une très grande salle de bain principale classique en bois foncé avec un lavabo encastré, un plan de toilette en onyx, une baignoire indépendante, une douche double, WC suspendus, parquet foncé et un placard avec porte à panneau encastré.
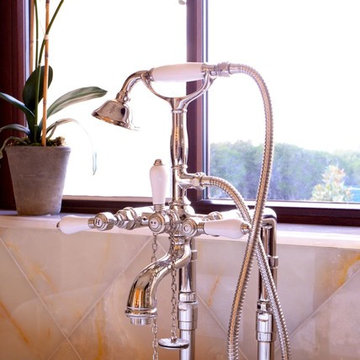
A timeless and classic master bath featuring luxurious stone work and finishes create an idyllic retreat for our clients. A Waterworks freestanding bath takes center stage in this symmetrical floorplan, where his and her vanities in mahogany wood ground either end with classic style pediments. Palladian style doors and windows flood this space with light while hand plastered walls create subtle variation and a warm glow to the space.
Interior Design: AVID Associates
Photography: Michael Hunter
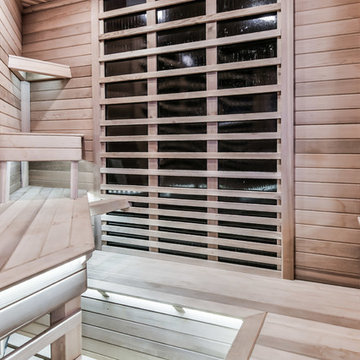
Cette image montre une très grande salle de bain principale design en bois foncé avec un placard à porte plane, une baignoire posée, une douche d'angle, WC à poser, un carrelage gris, des carreaux de porcelaine, un mur gris, sol en stratifié, un lavabo encastré, un plan de toilette en onyx, un sol gris, une cabine de douche à porte battante et un plan de toilette noir.
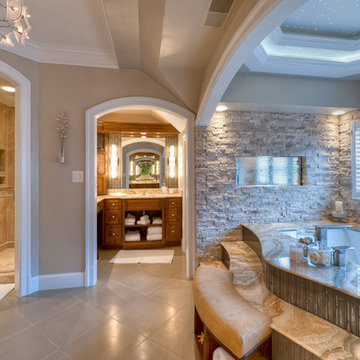
COTY award winner. (Contractor of the Year) Spa bathroom with infinity tub. The tub deck is a solid slab of onyx. There is a waterfall and gas fireplace. The ceiling over the tub has fiber optics, to look like the night sky. The Travertine floor is heated,
The custom shower has a heated seat, multiple jets and sprayers, as well as a heated towel warmer
Capital Area Construction
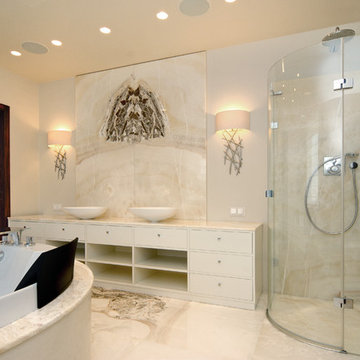
Специалистам нашей компании удалось реализовать запрос требовательного клиента и на высоком уровне выполнить изысканное дизайнерское решение
Exemple d'une très grande salle d'eau chic avec un placard en trompe-l'oeil, des portes de placard beiges, une baignoire encastrée, une douche ouverte, WC suspendus, un carrelage beige, du carrelage en marbre, un mur beige, un sol en marbre, une vasque, un plan de toilette en onyx, un sol beige, une cabine de douche à porte battante et un plan de toilette blanc.
Exemple d'une très grande salle d'eau chic avec un placard en trompe-l'oeil, des portes de placard beiges, une baignoire encastrée, une douche ouverte, WC suspendus, un carrelage beige, du carrelage en marbre, un mur beige, un sol en marbre, une vasque, un plan de toilette en onyx, un sol beige, une cabine de douche à porte battante et un plan de toilette blanc.
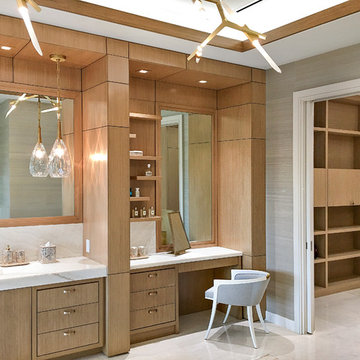
In this light and spacious her master bathroom Equilibrium Interior Design complimented honey-colored rift cut oak custom woodwork around vanity and make up with a natural wallcovering and beautiful honey onyx slabs in the floor mirroring the ceiling tray above.

Baño principal suite / master suite bathroom
Réalisation d'une très grande salle de bain principale design avec une douche à l'italienne, un carrelage beige, parquet clair, un lavabo intégré, une cabine de douche à porte battante, WC suspendus, un bain bouillonnant, des carreaux de céramique, un mur beige, un plan de toilette en onyx et un sol beige.
Réalisation d'une très grande salle de bain principale design avec une douche à l'italienne, un carrelage beige, parquet clair, un lavabo intégré, une cabine de douche à porte battante, WC suspendus, un bain bouillonnant, des carreaux de céramique, un mur beige, un plan de toilette en onyx et un sol beige.
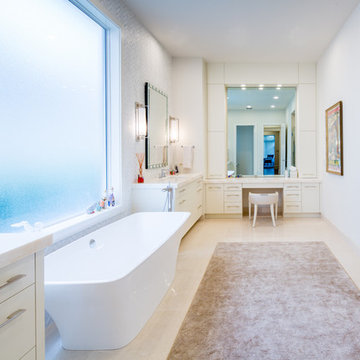
Clean lines and warm colors. Thassos marble chevron wall mosaic with onyx. Onyx countertops with drop in flat bottom rectangular sinks matching the rectangular Victoria and Albert freestanding tub. Built in to the custom made mirror is a television.
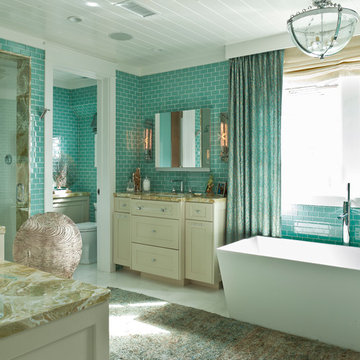
Mark Lohman Photography
Inspiration pour une très grande salle de bain principale marine avec un placard avec porte à panneau encastré, des portes de placard beiges, une baignoire encastrée, un combiné douche/baignoire, WC séparés, un carrelage bleu, un mur bleu, un plan vasque, un plan de toilette en onyx, un plan de toilette multicolore, un carrelage métro, une cabine de douche à porte battante, un sol en carrelage de porcelaine et un sol blanc.
Inspiration pour une très grande salle de bain principale marine avec un placard avec porte à panneau encastré, des portes de placard beiges, une baignoire encastrée, un combiné douche/baignoire, WC séparés, un carrelage bleu, un mur bleu, un plan vasque, un plan de toilette en onyx, un plan de toilette multicolore, un carrelage métro, une cabine de douche à porte battante, un sol en carrelage de porcelaine et un sol blanc.
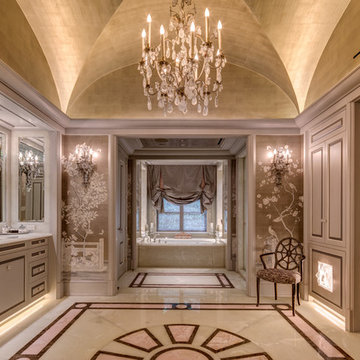
The pattern of the Black Sea marble inlay in the Pakistani pink and white onyx was channeled in the panels of the millwork of Her Master Bath. The tub plinth, niches and shower walls are also pink and white onyx.

Recreational Room
Cette image montre une très grande salle de bain principale minimaliste avec un placard à porte plane, des portes de placard grises, une baignoire d'angle, une douche double, un bidet, un carrelage blanc, des carreaux de céramique, un mur gris, un sol en marbre, un lavabo suspendu, un plan de toilette en onyx, un sol blanc, une cabine de douche à porte battante, un plan de toilette blanc, un banc de douche, meuble simple vasque, meuble-lavabo encastré, un plafond décaissé et du lambris.
Cette image montre une très grande salle de bain principale minimaliste avec un placard à porte plane, des portes de placard grises, une baignoire d'angle, une douche double, un bidet, un carrelage blanc, des carreaux de céramique, un mur gris, un sol en marbre, un lavabo suspendu, un plan de toilette en onyx, un sol blanc, une cabine de douche à porte battante, un plan de toilette blanc, un banc de douche, meuble simple vasque, meuble-lavabo encastré, un plafond décaissé et du lambris.
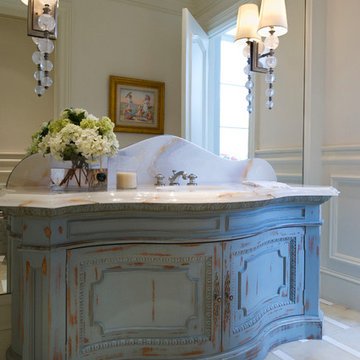
stephen allen photography
Cette image montre un très grand WC et toilettes traditionnel en bois vieilli avec un placard en trompe-l'oeil, un lavabo encastré, un plan de toilette en onyx et des dalles de pierre.
Cette image montre un très grand WC et toilettes traditionnel en bois vieilli avec un placard en trompe-l'oeil, un lavabo encastré, un plan de toilette en onyx et des dalles de pierre.
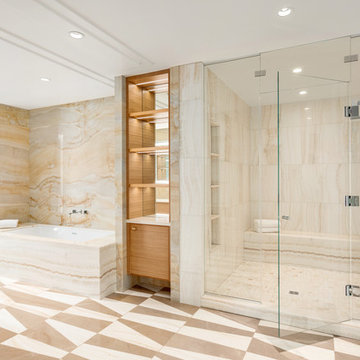
Custom built cabinetry made of rift oak with 1/2 bead around
- rift cut oak wood dovetailed drawers
- soft close Blum hardware throughout
-custom 2 rift oak posts
-LED strip lighting inside all kitchen cabinetry doors with individual magnetic switches
-3/4 thick rift cut oak plywood interiors
-onyx counterops
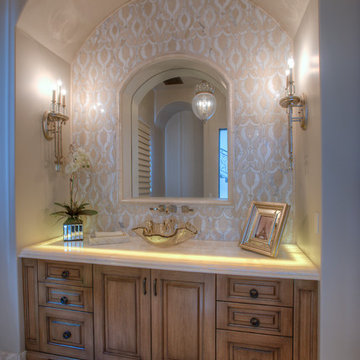
Luxury Transitional Home by Fratantoni Design, Fratantoni Interior Design, and Fratantoni Luxury Estates.
Follow us on Twitter, Facebook, Instagram and Pinterest for more inspiring photos of our work!
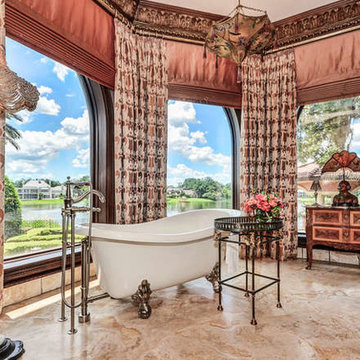
This posh master bathroom was designed with pure luxury in mind. We wanted to design a one-of-a-kind look for this large bathroom, so we customized it to the highest quality, filled with unique detail. The opulent marble floors, open shower, plush textiles, and clawfoot tub showcased on a raised platform, this master bath emanates a design made for royalty.
Home located in Tampa, Florida. Designed by Florida-based interior design firm Crespo Design Group, who also serves Malibu, Tampa, New York City, the Caribbean, and other areas throughout the United States.
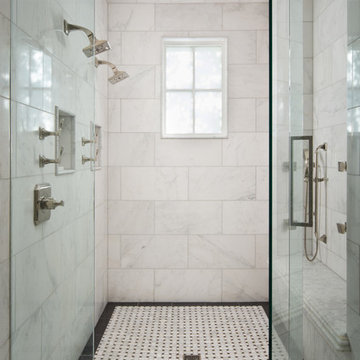
We love this master bathroom and the walk-in showers built-in shower bench, mosaic floor tile, and custom bathroom hardware.
Aménagement d'une très grande salle de bain principale méditerranéenne en bois brun avec un placard en trompe-l'oeil, une baignoire posée, une douche double, WC à poser, un carrelage beige, mosaïque, un mur blanc, un sol en carrelage de porcelaine, une vasque, un plan de toilette en onyx, un sol blanc et une cabine de douche à porte battante.
Aménagement d'une très grande salle de bain principale méditerranéenne en bois brun avec un placard en trompe-l'oeil, une baignoire posée, une douche double, WC à poser, un carrelage beige, mosaïque, un mur blanc, un sol en carrelage de porcelaine, une vasque, un plan de toilette en onyx, un sol blanc et une cabine de douche à porte battante.
Idées déco de très grandes salles de bains et WC avec un plan de toilette en onyx
1

