Idées déco de très grandes salles de bains et WC avec un plan vasque
Trier par :
Budget
Trier par:Populaires du jour
1 - 20 sur 267 photos
1 sur 3
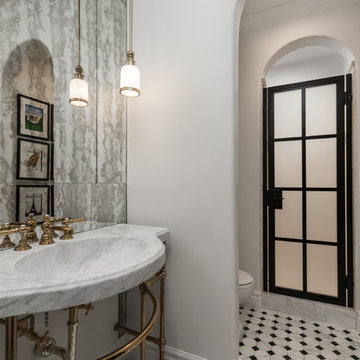
This French Country guest bathroom features an ornate gold and marble vanity with a statement sink, and black and white mosaic tile flooring. The shower door features a black grid door design.
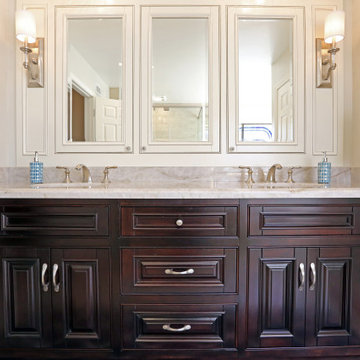
Bathroom remodel including quartzite countertop, new bathtub, stained glass installation, custom shower, custom cabinetry, and repaint.
Cette image montre une très grande douche en alcôve principale marine avec un placard avec porte à panneau encastré, des portes de placard marrons, une baignoire indépendante, WC à poser, un mur beige, un sol en carrelage de porcelaine, un plan vasque, un plan de toilette en quartz, un sol beige, une cabine de douche à porte battante, un plan de toilette blanc, meuble double vasque et meuble-lavabo encastré.
Cette image montre une très grande douche en alcôve principale marine avec un placard avec porte à panneau encastré, des portes de placard marrons, une baignoire indépendante, WC à poser, un mur beige, un sol en carrelage de porcelaine, un plan vasque, un plan de toilette en quartz, un sol beige, une cabine de douche à porte battante, un plan de toilette blanc, meuble double vasque et meuble-lavabo encastré.
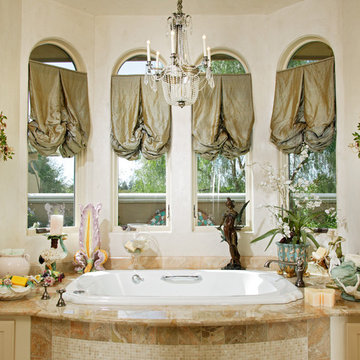
Exemple d'une très grande douche en alcôve principale chic avec un placard avec porte à panneau surélevé, des portes de placard beiges, une baignoire posée, un carrelage beige, un carrelage blanc, un carrelage de pierre, un mur vert, un sol en carrelage de céramique et un plan vasque.
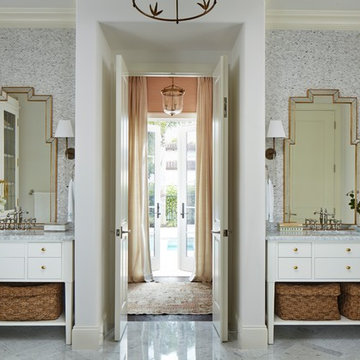
Marble master bath with symmetrical vanity sinks overlooking the pool. Project featured in House Beautiful & Florida Design.
Interior Design & Styling by Summer Thornton.
Images by Brantley Photography.
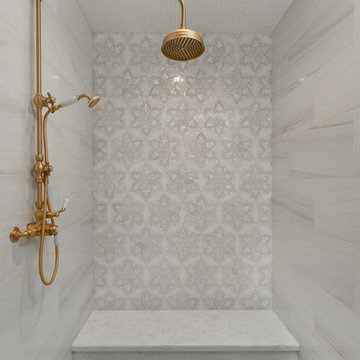
We love this custom tile shower with a built-in shower bench, gold hardware, and custom mosaic shower tile. What a work of art.
Exemple d'une très grande douche en alcôve principale romantique en bois vieilli avec un placard sans porte, une baignoire indépendante, WC séparés, un carrelage multicolore, des carreaux de miroir, un mur multicolore, un sol en carrelage de porcelaine, un plan vasque, un plan de toilette en marbre, un sol multicolore, une cabine de douche à porte battante et un plan de toilette multicolore.
Exemple d'une très grande douche en alcôve principale romantique en bois vieilli avec un placard sans porte, une baignoire indépendante, WC séparés, un carrelage multicolore, des carreaux de miroir, un mur multicolore, un sol en carrelage de porcelaine, un plan vasque, un plan de toilette en marbre, un sol multicolore, une cabine de douche à porte battante et un plan de toilette multicolore.
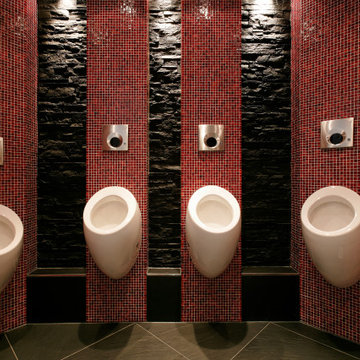
Dixi Clo auf andere Art... eben von der Tegernseer Badmanufaktur. Eine mobiler Toilettencontainer der besonderen Art, für Luxus-Events. Ausgestattet mit 4 Urinalen, 1 Herren und 4 Damen Toiletten. Fussbodenheizung, Heizung, Warmwasser, Elektronische Spülung allinClusive. Video, TV, Sound, es kann sogar ein Live TV-Signal z.B. für Sportübertragungen kann eingespeist werden. Die Superlative für Illustere Events. Ein paar Persönlichkeiten die da schon drauf waren. z.B. Barak Obama, Metallica, Stones, Angela Merkel, der Pabst, Königin Beatrice, Uli Hoenes, Scheich von Brunai, Trump, Eisi Gulp, Prinz Charles, Königin von Dänemark, Stefan Necker ... und eigentlich alles was sonst noch Rang und Namen hat
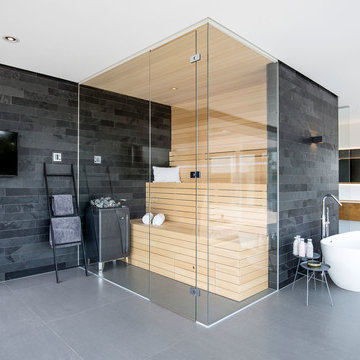
© Falko Wübbecke | falko-wuebbecke.de
Idée de décoration pour un très grand sauna asiatique avec un placard à porte vitrée, des portes de placard beiges, une baignoire indépendante, une douche à l'italienne, WC suspendus, un carrelage gris, un carrelage de pierre, un mur vert, un sol en carrelage de céramique, un plan vasque, un sol gris et aucune cabine.
Idée de décoration pour un très grand sauna asiatique avec un placard à porte vitrée, des portes de placard beiges, une baignoire indépendante, une douche à l'italienne, WC suspendus, un carrelage gris, un carrelage de pierre, un mur vert, un sol en carrelage de céramique, un plan vasque, un sol gris et aucune cabine.
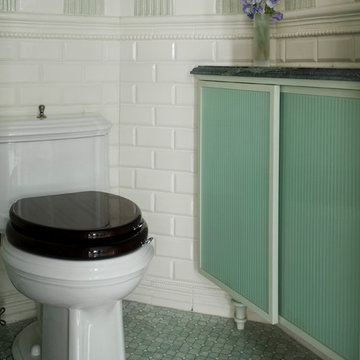
Heidi Pribell Interiors puts a fresh twist on classic design serving the major Boston metro area. By blending grandeur with bohemian flair, Heidi creates inviting interiors with an elegant and sophisticated appeal. Confident in mixing eras, style and color, she brings her expertise and love of antiques, art and objects to every project.
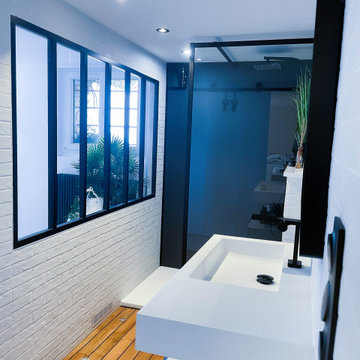
Belle salle d'eau contemporaine et agréable à vivre avec grande douche de plein pied et verrière style atelier.
Rénovation complète
Exemple d'une très grande salle d'eau blanche et bois tendance avec une douche à l'italienne, WC suspendus, des portes de placard blanches, un carrelage blanc, un carrelage métro, un mur blanc, parquet clair, un plan vasque, un sol marron, un plan de toilette blanc, meuble simple vasque, meuble-lavabo suspendu et un mur en parement de brique.
Exemple d'une très grande salle d'eau blanche et bois tendance avec une douche à l'italienne, WC suspendus, des portes de placard blanches, un carrelage blanc, un carrelage métro, un mur blanc, parquet clair, un plan vasque, un sol marron, un plan de toilette blanc, meuble simple vasque, meuble-lavabo suspendu et un mur en parement de brique.
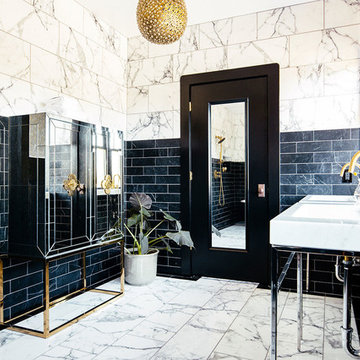
Cette image montre une très grande salle de bain principale design avec une baignoire sur pieds, une douche ouverte, WC à poser, un carrelage noir et blanc, un carrelage de pierre, un sol en marbre, un plan vasque et aucune cabine.
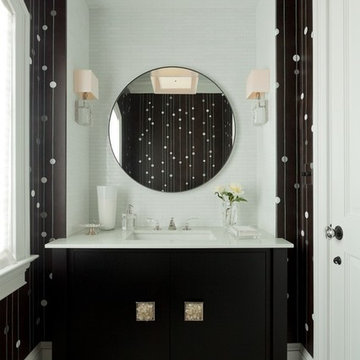
Emily Gilbert Photography
Idées déco pour une très grande salle de bain classique avec un plan vasque, un placard en trompe-l'oeil, des portes de placard noires et un carrelage blanc.
Idées déco pour une très grande salle de bain classique avec un plan vasque, un placard en trompe-l'oeil, des portes de placard noires et un carrelage blanc.
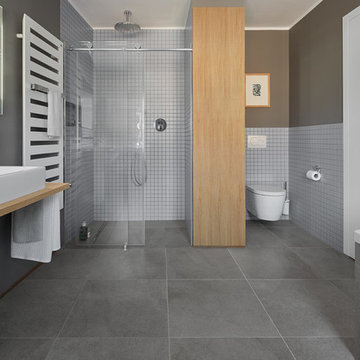
Modernisierung Altbau, Architekt: VSBL (Belgrad), Fotograf: Jochen Stüber
Fliesen von AGROB BUCHTAL
Cette image montre une très grande salle de bain design en bois brun avec un placard à porte plane, une baignoire posée, une douche à l'italienne, WC suspendus, un carrelage gris, des carreaux de céramique, un mur gris, un sol en carrelage de céramique, un plan vasque, un plan de toilette en bois et un plan de toilette marron.
Cette image montre une très grande salle de bain design en bois brun avec un placard à porte plane, une baignoire posée, une douche à l'italienne, WC suspendus, un carrelage gris, des carreaux de céramique, un mur gris, un sol en carrelage de céramique, un plan vasque, un plan de toilette en bois et un plan de toilette marron.
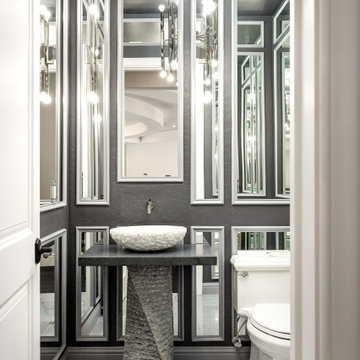
We love this bathroom's custom statement sink, lighting fixture, millwork, molding, and marble floor.
Idées déco pour un très grand WC et toilettes moderne avec des portes de placard grises, WC à poser, un carrelage gris, des carreaux de béton, un mur gris, un sol en marbre, un plan vasque, un plan de toilette en marbre, un sol gris, un plan de toilette gris, meuble-lavabo suspendu, un plafond à caissons et du lambris.
Idées déco pour un très grand WC et toilettes moderne avec des portes de placard grises, WC à poser, un carrelage gris, des carreaux de béton, un mur gris, un sol en marbre, un plan vasque, un plan de toilette en marbre, un sol gris, un plan de toilette gris, meuble-lavabo suspendu, un plafond à caissons et du lambris.
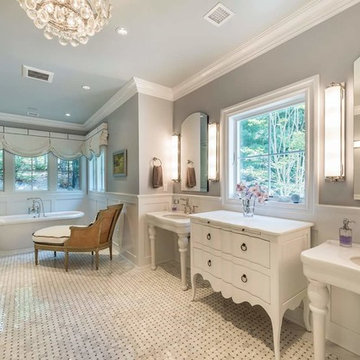
Inspiration pour une très grande douche en alcôve principale traditionnelle avec des portes de placard blanches, une baignoire indépendante, un carrelage blanc, des carreaux de céramique, un mur gris, un sol en carrelage de terre cuite, un plan vasque et une cabine de douche à porte battante.
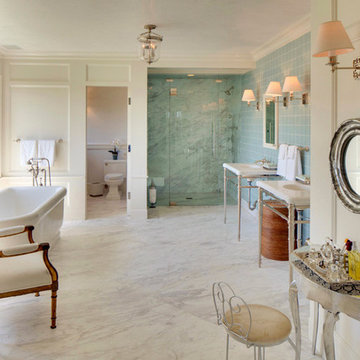
What was once a walk-in close is now the master bath.
Sotheby's International
Inspiration pour une très grande douche en alcôve principale traditionnelle avec une baignoire indépendante, WC séparés, un mur blanc, un sol en marbre, un plan vasque, un sol gris et une cabine de douche à porte battante.
Inspiration pour une très grande douche en alcôve principale traditionnelle avec une baignoire indépendante, WC séparés, un mur blanc, un sol en marbre, un plan vasque, un sol gris et une cabine de douche à porte battante.
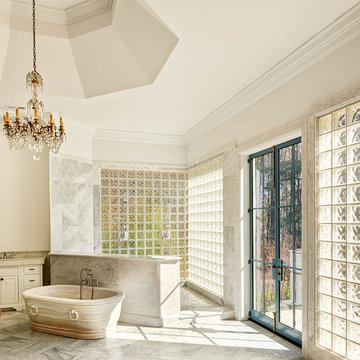
Dustin Peck Photography
Cette photo montre une très grande salle de bain principale chic avec un plan vasque, des portes de placard blanches, un plan de toilette en marbre, une baignoire indépendante, une douche ouverte, un carrelage beige, un mur blanc et un sol en marbre.
Cette photo montre une très grande salle de bain principale chic avec un plan vasque, des portes de placard blanches, un plan de toilette en marbre, une baignoire indépendante, une douche ouverte, un carrelage beige, un mur blanc et un sol en marbre.

This home is in a rural area. The client was wanting a home reminiscent of those built by the auto barons of Detroit decades before. The home focuses on a nature area enhanced and expanded as part of this property development. The water feature, with its surrounding woodland and wetland areas, supports wild life species and was a significant part of the focus for our design. We orientated all primary living areas to allow for sight lines to the water feature. This included developing an underground pool room where its only windows looked over the water while the room itself was depressed below grade, ensuring that it would not block the views from other areas of the home. The underground room for the pool was constructed of cast-in-place architectural grade concrete arches intended to become the decorative finish inside the room. An elevated exterior patio sits as an entertaining area above this room while the rear yard lawn conceals the remainder of its imposing size. A skylight through the grass is the only hint at what lies below.
Great care was taken to locate the home on a small open space on the property overlooking the natural area and anticipated water feature. We nestled the home into the clearing between existing trees and along the edge of a natural slope which enhanced the design potential and functional options needed for the home. The style of the home not only fits the requirements of an owner with a desire for a very traditional mid-western estate house, but also its location amongst other rural estate lots. The development is in an area dotted with large homes amongst small orchards, small farms, and rolling woodlands. Materials for this home are a mixture of clay brick and limestone for the exterior walls. Both materials are readily available and sourced from the local area. We used locally sourced northern oak wood for the interior trim. The black cherry trees that were removed were utilized as hardwood flooring for the home we designed next door.
Mechanical systems were carefully designed to obtain a high level of efficiency. The pool room has a separate, and rather unique, heating system. The heat recovered as part of the dehumidification and cooling process is re-directed to maintain the water temperature in the pool. This process allows what would have been wasted heat energy to be re-captured and utilized. We carefully designed this system as a negative pressure room to control both humidity and ensure that odors from the pool would not be detectable in the house. The underground character of the pool room also allowed it to be highly insulated and sealed for high energy efficiency. The disadvantage was a sacrifice on natural day lighting around the entire room. A commercial skylight, with reflective coatings, was added through the lawn-covered roof. The skylight added a lot of natural daylight and was a natural chase to recover warm humid air and supply new cooled and dehumidified air back into the enclosed space below. Landscaping was restored with primarily native plant and tree materials, which required little long term maintenance. The dedicated nature area is thriving with more wildlife than originally on site when the property was undeveloped. It is rare to be on site and to not see numerous wild turkey, white tail deer, waterfowl and small animals native to the area. This home provides a good example of how the needs of a luxury estate style home can nestle comfortably into an existing environment and ensure that the natural setting is not only maintained but protected for future generations.

This project received the award for the 2010 CT Homebuilder's Association Best Bathroom Renovation. It features a 5500 pound solid boulder bathtub, radius glass block shower with two walls covered in book matched full slabs of marble, and reclaimed wide board rustic white oak floors installed over hydronic radiant heat in the concrete floor slab. This bathroom also incorporates a great deal of salvage and reclaimed materials including the 1800's piano legs which were used to create the vanity, an antique cherry corner cabinet was built into the wainscot paneling, chestnut barn timbers were added for effect and also serve as a channel to deliver water supply to the shower via a rain shower head and to the tub via a Kohler laminar flow tub filler. The entire addition was built with 2x8 wall framing and has been filled with full cavity open cell spray foam. The frost walls and floor slab were insulated with 2" R-10 EPS to provide a complete thermal break from the exterior climate. Radiant heat was poured into the floor slab and wraps the lower 3rd of the tub which is below the floor in order to keep the thermal mass hot. Marvin Ultimate double hung windows were used throughout. Another unusual detail is the Corten ceiling panels that were applied to the vaulted ceiling. Each Corten corrugated steel panel was propped up in a field and sprayed with a 50/50 solution of vinegar and hydrogen peroxide for approx. 4 weeks to accelerate the rust process until the desired effect was achieved. Then panels were then cleaned and coated with 4 coats of matte finish polyurethane to seal the finished product. The results are stunning and look incredible next to a hand made metal and blown glass chandelier.
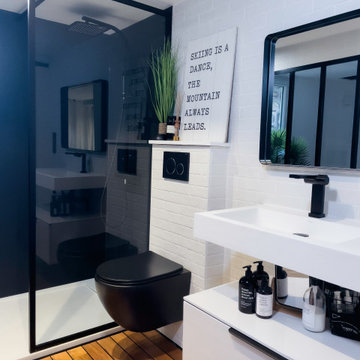
Belle salle d'eau contemporaine et agréable à vivre avec grande douche de plein pied et verrière style atelier.
Rénovation complète
Exemple d'une très grande salle d'eau blanche et bois tendance avec une douche à l'italienne, WC suspendus, des portes de placard blanches, un carrelage blanc, un carrelage métro, un mur blanc, parquet clair, un plan vasque, un sol marron, un plan de toilette blanc, meuble simple vasque, meuble-lavabo suspendu et un mur en parement de brique.
Exemple d'une très grande salle d'eau blanche et bois tendance avec une douche à l'italienne, WC suspendus, des portes de placard blanches, un carrelage blanc, un carrelage métro, un mur blanc, parquet clair, un plan vasque, un sol marron, un plan de toilette blanc, meuble simple vasque, meuble-lavabo suspendu et un mur en parement de brique.
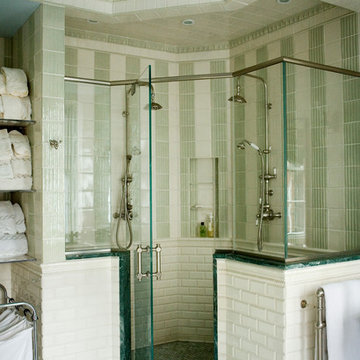
Heidi Pribell Interiors puts a fresh twist on classic design serving the major Boston metro area. By blending grandeur with bohemian flair, Heidi creates inviting interiors with an elegant and sophisticated appeal. Confident in mixing eras, style and color, she brings her expertise and love of antiques, art and objects to every project.
Idées déco de très grandes salles de bains et WC avec un plan vasque
1

