Idées déco de très grandes salles de bains et WC avec une niche
Trier par :
Budget
Trier par:Populaires du jour
81 - 100 sur 630 photos
1 sur 3

Cette image montre une très grande salle de bain principale marine avec un placard à porte affleurante, des portes de placard blanches, une baignoire indépendante, un espace douche bain, un carrelage blanc, des carreaux de céramique, un mur blanc, un sol en carrelage de céramique, un lavabo encastré, un plan de toilette en marbre, un sol blanc, une cabine de douche à porte battante, un plan de toilette blanc, une niche, meuble double vasque et meuble-lavabo encastré.
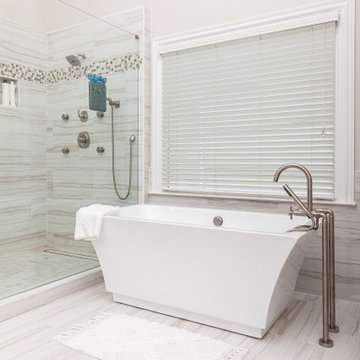
This beautiful bathroom remodel by Stoneunlimited Kitchen and Bath has all the bells and whistles that any dream bath should have.
Middleton Maple Medallion cabinetry in Frappe finish with soft close doors and dovetail construction are topped off with beautiful Brunello Quartz that have a soft veining pattern and look like marble. The decision to install 2 vanity top towers allowed for more storage solutions and created a vertical component that added balance to the room. Check out the before images of this part of bathroom our website, there used to be a linen closet on this wall.
The shower is luxurious with its Delta fixtures, 4 body sprays, hand shower and shower trim at the entrance for easy access to turning on the water. The hex patterned tile above the niche is a nice design element that draws the eye upward and in line with the mirrors installed on the opposite wall. A linear drain with tile insert, allows for drainage without the traditional look of a drain.
Serpentino Blanco Porcelain tiles throughout, add an element of texture with it's fluid soft veining pattern. The flooring isn't just beautiful, it's been upgraded. Heated floors throughout will provide warmth to the feet during cold days and our clients can even program the thermostat according to their bathing schedule.
Last but not least is the 60" free standing tub. It's tub filler and hand-shower make it the perfect place to soak and relax after a long day.
View the before and and after photographs as well as the video of this project!
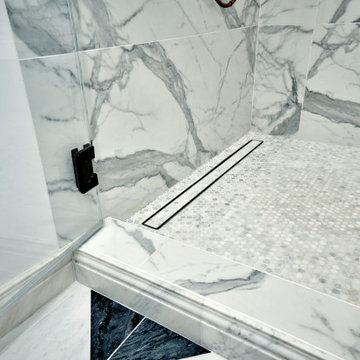
DREAM HOME ALERT** This home was taken down to the studs and expanded from 4,000 to 8,000 Sq Ft. We reimagined it in our clients’ vision of a modern and comfortable oasis. It was nearly a three year project from start to finish.
This home isn’t afraid to be in the limelight, There are so many gorgeous rooms its hard to know where to begin the tour.
.
The bold checker board flooring in the entry makes a big statement. Chic décor throughout from the glamours chandelier, stunning dining room furniture and custom built in buffet cabinetry.
The heart of the home is always the kitchen and this one is no exception. High contrast creates interest and depth in this transitional kitchen. This kitchen shows off natural quartzite slab taken to the ceiling with black and white display cabinetry and gold accents.
The sophisticated primary suite is truly one of a kind with gorgeous crystal scones adorn with accents of black and gold.
There was a large team of professionals that made this custom home come to life.
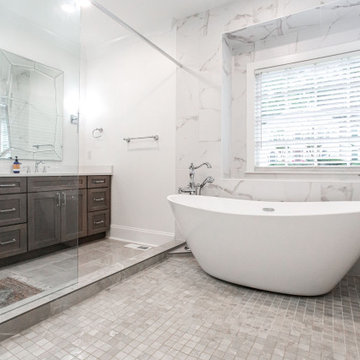
Inspiration pour une très grande salle de bain principale traditionnelle en bois foncé avec un placard à porte shaker, une baignoire indépendante, un espace douche bain, WC à poser, un carrelage blanc, des carreaux de porcelaine, un mur blanc, un sol en carrelage de porcelaine, un lavabo encastré, un plan de toilette en quartz modifié, un sol gris, une cabine de douche à porte battante, un plan de toilette blanc, une niche, meuble double vasque et meuble-lavabo encastré.
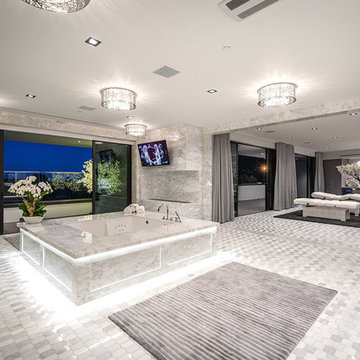
A tremendous royal modern light coloured bathroom with large hot tube and spa zone.
Idées déco pour une très grande salle de bain principale moderne avec un bain bouillonnant, un mur blanc, un sol en galet, un sol beige et une niche.
Idées déco pour une très grande salle de bain principale moderne avec un bain bouillonnant, un mur blanc, un sol en galet, un sol beige et une niche.
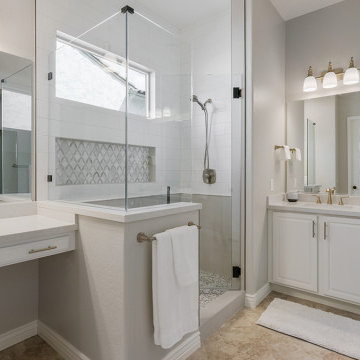
Heidi and Jim were looking to breathe new life into their out-of-date master bathroom and they were seeking insights into optimizing the utility of their shower area.
Despite being clean and well-maintained, the space did not align with their modern tastes or cater to their current needs.
Let's start with the shower transformation: A new custom shower with a pony wall was built and Touch Summer 12X24" and Country Bianco Matte 5x16" Tiles were installed on the shower walls.
The shower now boasts a stunning accent thanks to the installation of Marquesa Ceramic in the shower niche and finished off with Calacatta Vecchia Ceramic Penny Mosaic for the shower floor.
For the vanity area, the homeowners opted to retain the existing vanity cabinets and mirror. They had the cabinets refreshed and added new marble look quartz countertops.
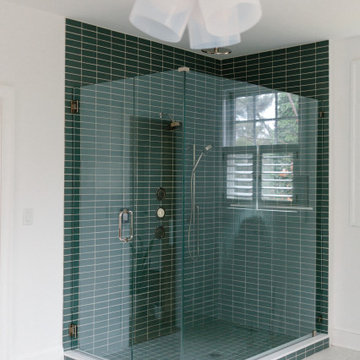
This bathroom strikes the perfect balance of size and pattern by enveloping their shower in blue green stacked tile.
DESIGN
The Chris & Claude Co.
PHOTOS
Kinna Shaffer, Hailey Patrick
Tile Shown: 6" Hexagon, 2x6, 3x3 in Flagstone
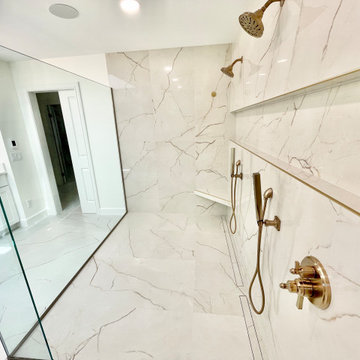
Primary Bathroom remodeled in Bettendorf Iowa with double sink vanity, private water closet for the stool, and a tiled wet room designed tiled shower and bathtub area. Koch Cabinetry in Savannah door and painted "White" finish with Crackle Glass Capital vanity lights and MSI Quartz countertops in the Calacatta Lavasa design. Large-format 24 x 48 tiles for flooring and walls in a combination of glossy and matte finishes: Phx: Sunshine series in Segesta Ivory.
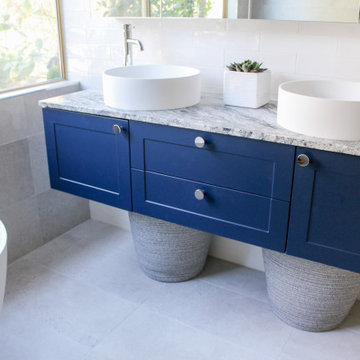
Wet Room, Walk In Shower, Freestanding Bath, Bath In Shower Area, Vanity, Wall Hung Vanity, Double Basin, Floating Vanity, Subway Tiles, Full Height Tiling, False Wall, Shower Niche, Stone Bath, Solid Bath, Frameless Shower, On the Ball Bathrooms, OTB Bathrooms
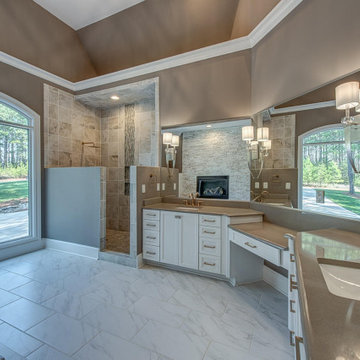
Large master bathroom with open shower. Two large double sinks with vanity in-between. Stacked tile wall surround with fireplace over drop in tub with decorative steps. White cabinets with gold hardware, beige granite and brown walls for the pop of contrast.
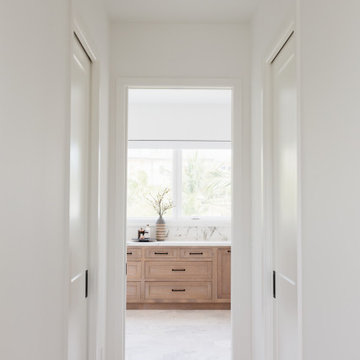
Cette photo montre une très grande salle de bain principale bord de mer en bois clair avec placards, une baignoire posée, une douche ouverte, tous types de WC, un carrelage gris, des carreaux de céramique, un mur blanc, un sol en marbre, un lavabo posé, un plan de toilette en quartz modifié, un sol blanc, une cabine de douche à porte battante, un plan de toilette blanc, une niche, meuble double vasque, meuble-lavabo encastré et différents habillages de murs.
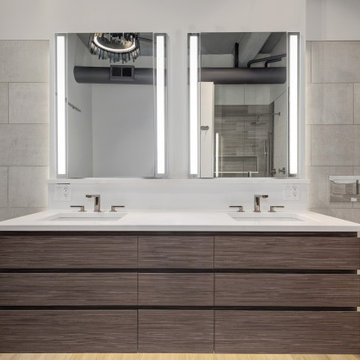
After pics of completed master bathroom remodel in West Loop, Chicago, IL. Walls are covered by 35-40% with a gray marble, installed horizontally with a staggered subway pattern. The medicine cabinet is a Robern Vitality Medicne Cabinet with a custom built floating vanity and Kohler floating toilet and Kohler Vibrant Titanium 8" widespread faucet.
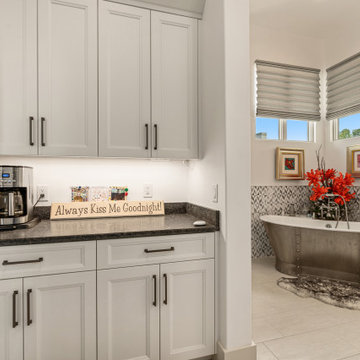
By combining modern open design with rich rustic touches, we were able to create a warm environment that was inviting and beautifully functional. Hand-hewn wood beams, rich wood floors and accented limestone treatments throughout lent a touch of old-world elegance.

Elegant master bedroom design.
Idée de décoration pour une très grande salle de bain minimaliste pour enfant avec un placard à porte plane, des portes de placard blanches, un bain bouillonnant, un espace douche bain, un bidet, un carrelage gris, des carreaux de béton, un mur gris, carreaux de ciment au sol, un lavabo posé, un plan de toilette en quartz modifié, un sol gris, une cabine de douche à porte coulissante, un plan de toilette blanc, une niche, meuble double vasque, meuble-lavabo sur pied, un plafond décaissé et du lambris.
Idée de décoration pour une très grande salle de bain minimaliste pour enfant avec un placard à porte plane, des portes de placard blanches, un bain bouillonnant, un espace douche bain, un bidet, un carrelage gris, des carreaux de béton, un mur gris, carreaux de ciment au sol, un lavabo posé, un plan de toilette en quartz modifié, un sol gris, une cabine de douche à porte coulissante, un plan de toilette blanc, une niche, meuble double vasque, meuble-lavabo sur pied, un plafond décaissé et du lambris.
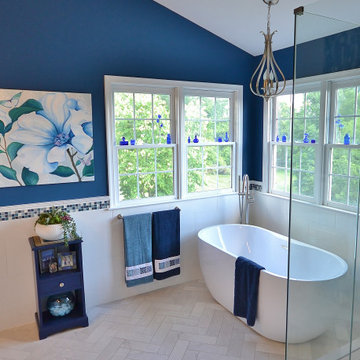
Large Master Bath remodel in West Chester PA inspired by blue glass. Bye-Bye old bathroom with large tiled tub deck and small shower and Hello new bathroom with a fabulous new look. This bathroom has it all; a spacious shower, free standing tub, large double bowl vanity, and stunning tile. Bright multi colored blue mosaic tiles pop in the shower on the wall and the backs of the his and hers niches. The Fabuwood vanity in Nexus frost along with the tub and wall tile in white stand out clean and bright against the dark blue walls. The flooring tile in a herringbone pattern adds interest to the floor as well. Over all; what a great bathroom remodel with a bold paint color paired with tile and cabinetry selections that bring it all together.
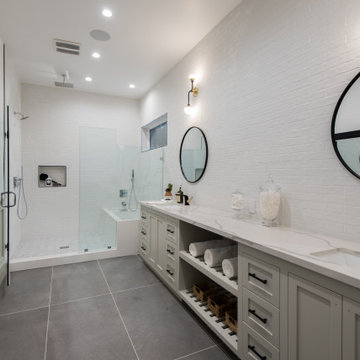
Inspiration pour une très grande salle d'eau design avec un placard à porte shaker, des portes de placard grises, un combiné douche/baignoire, un carrelage gris, un mur blanc, un lavabo encastré, un sol gris, aucune cabine, un plan de toilette beige, une niche, un banc de douche et boiseries.
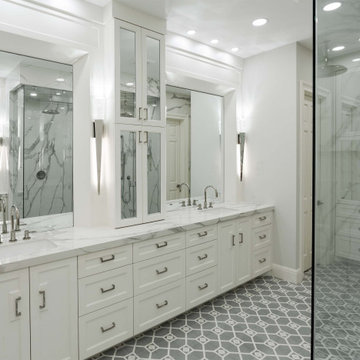
This custom design-build-bathroom By Sweetlake Interior Design was completed in late December 2021. We worked effortlessly with our client to achieve a Perfectly functioning Master Bath sweet that she always wanted. No storage solution left behind. Complete with blow-out drawers, concealed charging plugs, and so much more.
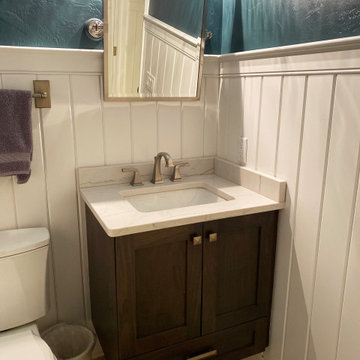
Full Lake Home Renovation
Exemple d'une très grande salle de bain chic pour enfant avec un placard avec porte à panneau encastré, des portes de placard grises, une baignoire en alcôve, une douche à l'italienne, WC séparés, un carrelage blanc, un carrelage métro, un mur gris, un sol en carrelage de terre cuite, un lavabo encastré, un plan de toilette en quartz modifié, un sol gris, une cabine de douche à porte battante, un plan de toilette gris, une niche, meuble simple vasque et meuble-lavabo encastré.
Exemple d'une très grande salle de bain chic pour enfant avec un placard avec porte à panneau encastré, des portes de placard grises, une baignoire en alcôve, une douche à l'italienne, WC séparés, un carrelage blanc, un carrelage métro, un mur gris, un sol en carrelage de terre cuite, un lavabo encastré, un plan de toilette en quartz modifié, un sol gris, une cabine de douche à porte battante, un plan de toilette gris, une niche, meuble simple vasque et meuble-lavabo encastré.
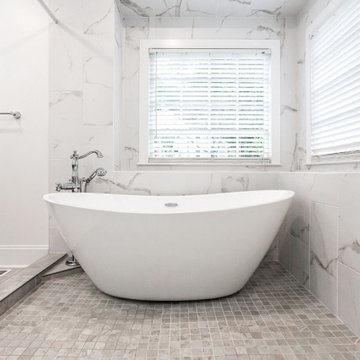
Exemple d'une très grande salle de bain principale chic en bois foncé avec un placard à porte shaker, une baignoire indépendante, un espace douche bain, WC à poser, un carrelage blanc, des carreaux de porcelaine, un mur blanc, un sol en carrelage de porcelaine, un lavabo encastré, un plan de toilette en quartz modifié, un sol gris, une cabine de douche à porte battante, un plan de toilette blanc, une niche, meuble double vasque et meuble-lavabo encastré.
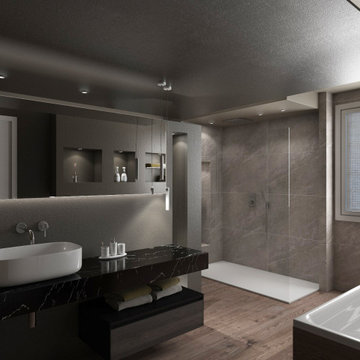
Il grande ambiente dedicato al bagno padronale viene diviso da un un muro che ospita la zona lavabo e nasconde dall' altra parte i sanitari.
Un piano spesso 14 centimetri in marmo nero accoglie il lavabo in appoggio con rubinetteria a muro.
Idées déco de très grandes salles de bains et WC avec une niche
5

