Idées déco de très grandes salles de bains et WC en bois brun
Trier par :
Budget
Trier par:Populaires du jour
101 - 120 sur 2 303 photos
1 sur 3

Idées déco pour une très grande salle de bain principale rétro en bois brun avec un placard à porte plane, une baignoire indépendante, un espace douche bain, WC à poser, un carrelage blanc, des carreaux de céramique, un mur blanc, un sol en terrazzo, un lavabo encastré, un plan de toilette en quartz modifié, un sol beige, une cabine de douche à porte battante, un plan de toilette blanc, un banc de douche, meuble simple vasque et meuble-lavabo suspendu.

La doccia è formata da un semplice piatto in resina bianca e una vetrata fissa. La particolarità viene data dalla nicchia porta oggetti con stacco di materiali e dal soffione incassato a soffitto.
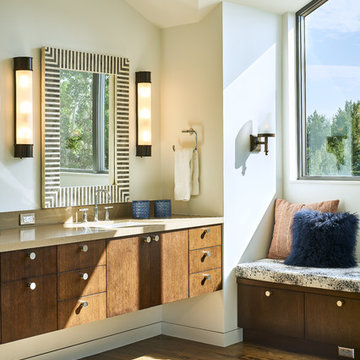
David Agnello
Idées déco pour un très grand WC et toilettes contemporain en bois brun avec un placard à porte plane.
Idées déco pour un très grand WC et toilettes contemporain en bois brun avec un placard à porte plane.
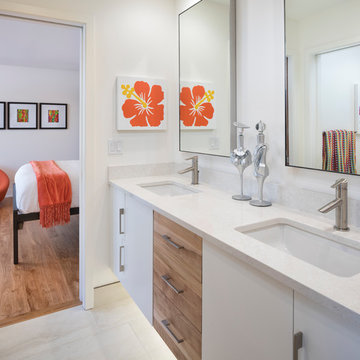
Réalisation d'une très grande salle de bain design en bois brun pour enfant avec un placard à porte plane, un combiné douche/baignoire, un bidet, un carrelage blanc, des carreaux de porcelaine, un mur blanc, un sol en carrelage de porcelaine, un lavabo encastré, un plan de toilette en quartz modifié et une cabine de douche avec un rideau.
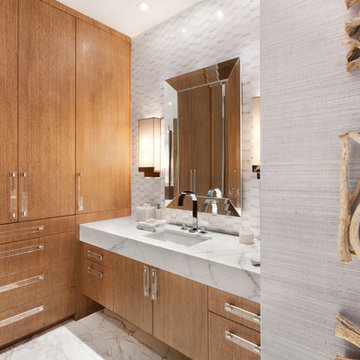
Edward C. Butera
Exemple d'une très grande salle de bain principale moderne en bois brun avec un placard à porte plane, une baignoire indépendante, une douche double, un carrelage blanc, un sol en marbre et un plan de toilette en marbre.
Exemple d'une très grande salle de bain principale moderne en bois brun avec un placard à porte plane, une baignoire indépendante, une douche double, un carrelage blanc, un sol en marbre et un plan de toilette en marbre.
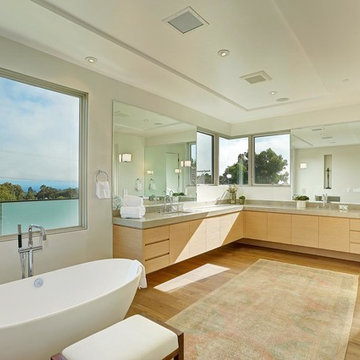
Architect: Nadav Rokach
Interior Design: Eliana Rokach
Contractor: Building Solutions and Design, Inc
Staging: Rachel Leigh Ward/ Meredit Baer
Cette photo montre une très grande salle de bain principale moderne en bois brun avec un lavabo encastré, un placard à porte plane, un plan de toilette en calcaire, une baignoire indépendante, une douche double, WC à poser, un carrelage beige, des dalles de pierre, un mur beige et un sol en bois brun.
Cette photo montre une très grande salle de bain principale moderne en bois brun avec un lavabo encastré, un placard à porte plane, un plan de toilette en calcaire, une baignoire indépendante, une douche double, WC à poser, un carrelage beige, des dalles de pierre, un mur beige et un sol en bois brun.
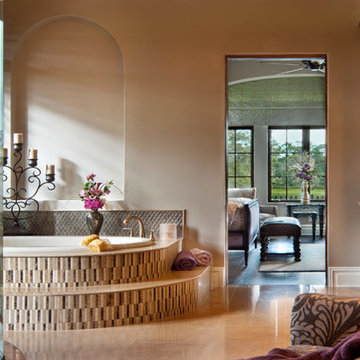
Cette photo montre une très grande salle de bain principale tendance en bois brun avec un placard à porte shaker, une baignoire posée, des carreaux de céramique, un mur beige, un sol en travertin, une douche d'angle, un bidet, un carrelage multicolore, un lavabo posé et un plan de toilette en granite.
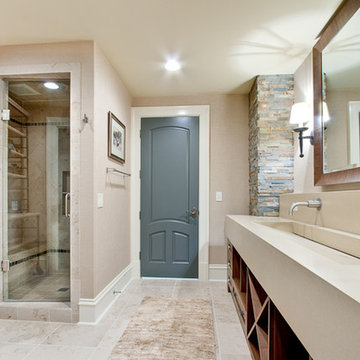
Boys' pool bath
photographer - www.venvisio.com
Réalisation d'une très grande salle de bain tradition en bois brun pour enfant avec une grande vasque, un placard sans porte, un plan de toilette en béton, une douche d'angle, WC à poser, un carrelage beige, un mur marron et un sol en travertin.
Réalisation d'une très grande salle de bain tradition en bois brun pour enfant avec une grande vasque, un placard sans porte, un plan de toilette en béton, une douche d'angle, WC à poser, un carrelage beige, un mur marron et un sol en travertin.

Réalisation d'une très grande salle de bain principale bohème en bois brun avec une baignoire indépendante, un espace douche bain, WC à poser, un mur vert, un sol en bois brun, un lavabo encastré, un plan de toilette en marbre, un sol marron, une cabine de douche à porte battante, un plan de toilette multicolore, des toilettes cachées, meuble double vasque, meuble-lavabo sur pied et du papier peint.
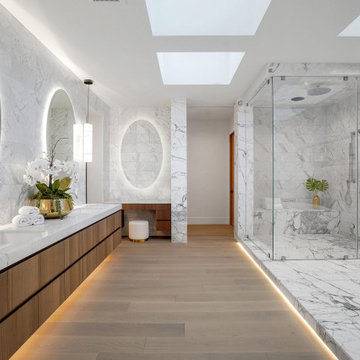
Large and modern master bathroom primary bathroom. Grey and white marble paired with warm wood flooring and door. Expansive curbless shower and freestanding tub sit on raised platform with LED light strip. Modern glass pendants and small black side table add depth to the white grey and wood bathroom. Large skylights act as modern coffered ceiling flooding the room with natural light.
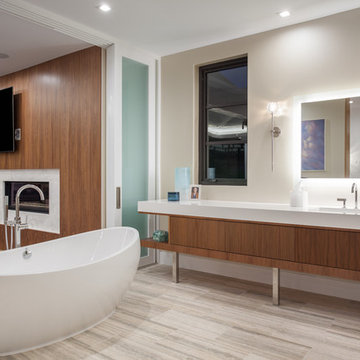
Exemple d'une très grande salle de bain principale tendance en bois brun avec un placard à porte plane, une baignoire indépendante, un mur blanc, un lavabo intégré, un plan de toilette en quartz modifié, un sol multicolore et un plan de toilette blanc.
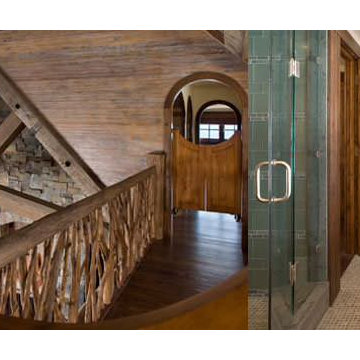
Architects Gullen's & Falotico
Bitterroot Builders
Bitterroot Timber Frames
Lynn Morgan Interiors
Aménagement d'une très grande salle de bain principale montagne en bois brun avec un placard à porte plane, une baignoire sur pieds, une douche ouverte, WC à poser, un carrelage beige, des dalles de pierre, un mur beige, parquet foncé, un lavabo posé et un plan de toilette en granite.
Aménagement d'une très grande salle de bain principale montagne en bois brun avec un placard à porte plane, une baignoire sur pieds, une douche ouverte, WC à poser, un carrelage beige, des dalles de pierre, un mur beige, parquet foncé, un lavabo posé et un plan de toilette en granite.
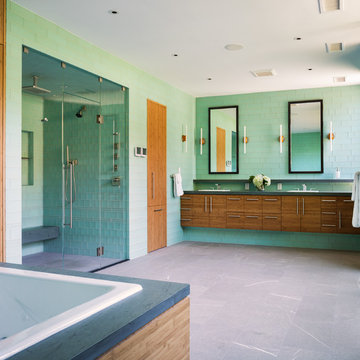
Cette photo montre une très grande douche en alcôve principale tendance en bois brun avec un carrelage vert, des carreaux de porcelaine, un sol en ardoise, un lavabo posé, un placard à porte plane et une baignoire posée.
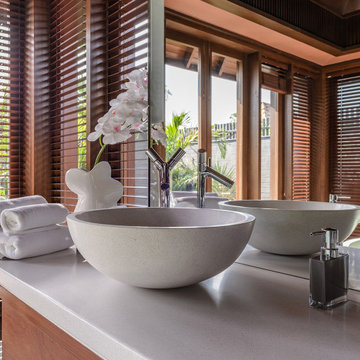
Set in the rural hinterland outside Pune, India, 42 Wagholi is an impeccably crafted weekend house that blurs architecture, interiors and landscape. Large and generous bathrooms open into private courtyards and feature nature-inspired materials like our apaiserMARBLE® pieces in a custom cream finish.
Designed by Dar & Wagh
Photo credits: Suleiman Merchant and Deepak Kaw

secondary bathroom with tub and window
Exemple d'une très grande salle de bain moderne en bois brun pour enfant avec un placard en trompe-l'oeil, une baignoire en alcôve, un combiné douche/baignoire, WC séparés, un carrelage marron, des carreaux de porcelaine, un mur beige, un sol en carrelage de porcelaine, un lavabo encastré, un plan de toilette en granite, un sol gris, une cabine de douche avec un rideau, un plan de toilette multicolore, une niche, meuble double vasque, meuble-lavabo encastré et un plafond voûté.
Exemple d'une très grande salle de bain moderne en bois brun pour enfant avec un placard en trompe-l'oeil, une baignoire en alcôve, un combiné douche/baignoire, WC séparés, un carrelage marron, des carreaux de porcelaine, un mur beige, un sol en carrelage de porcelaine, un lavabo encastré, un plan de toilette en granite, un sol gris, une cabine de douche avec un rideau, un plan de toilette multicolore, une niche, meuble double vasque, meuble-lavabo encastré et un plafond voûté.
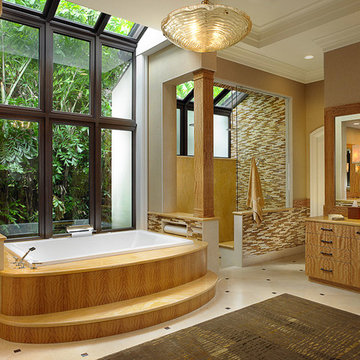
Patterns of light zebra wood echo in the stone finger tile patterns throughout the master bathroom. The sensuality of the space is organic and brings a tropically natural feel to the geometry of the room.
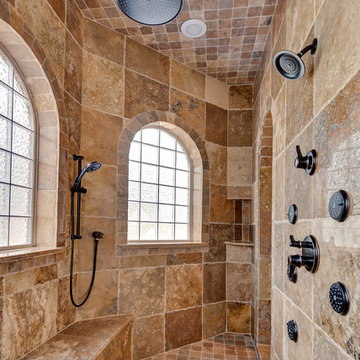
If multiple shower heads, body sprays and plenty of room could guarantee the perfect day this would be the master bath to start it in. Erin Parker Emerald Coast Real Estate Photography
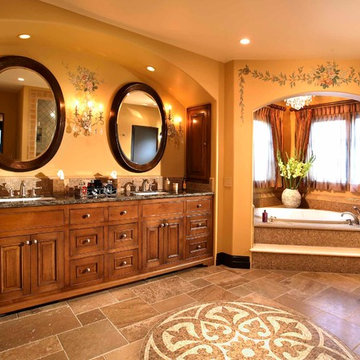
Linen closet was relocated to make room for large pullman. Arch above the mirrors was added to mimic existing arch. Floor features large medallion.
Cette photo montre une très grande salle de bain principale méditerranéenne en bois brun avec un placard avec porte à panneau surélevé, un plan de toilette en granite, une baignoire d'angle, un carrelage marron, mosaïque, un mur jaune, un sol en travertin et un lavabo posé.
Cette photo montre une très grande salle de bain principale méditerranéenne en bois brun avec un placard avec porte à panneau surélevé, un plan de toilette en granite, une baignoire d'angle, un carrelage marron, mosaïque, un mur jaune, un sol en travertin et un lavabo posé.
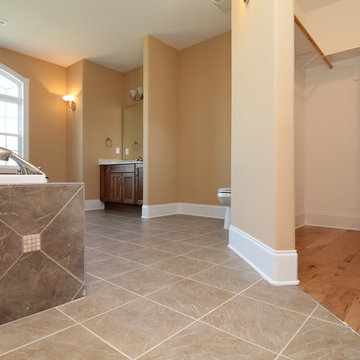
Strategically placed walls provide privacy around the wheelchair accessible toilet area. The master closet entrance is also doorless and curbless. By accessible home builder Stanton Homes.
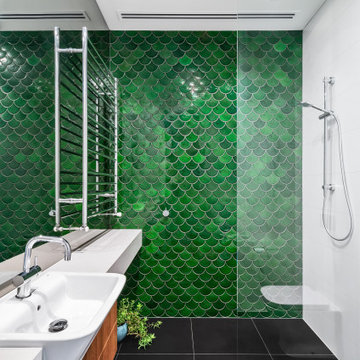
Boulevard House is an expansive, light filled home for a young family to grow into. It’s located on a steep site in Ivanhoe, Melbourne. The home takes advantage of a beautiful northern aspect, along with stunning views to trees along the Yarra River, and to the city beyond. Two east-west pavilions, linked by a central circulation core, use passive solar design principles to allow all rooms in the house to take advantage of north sun and cross ventilation, while creating private garden areas and allowing for beautiful views.
Idées déco de très grandes salles de bains et WC en bois brun
6

