Idées déco de très grandes salles de bains et WC gris et blancs
Trier par :
Budget
Trier par:Populaires du jour
1 - 20 sur 178 photos
1 sur 3

We removed the long wall of mirrors and moved the tub into the empty space at the left end of the vanity. We replaced the carpet with a beautiful and durable Luxury Vinyl Plank. We simply refaced the double vanity with a shaker style.

All room has a fully tiled bathrooms with gorgeous feature tiles. The sanitaryware was all carefully selected to ensure a high end feel. Large rain showers to give that experience and large back lit mirrors with integrated Bluetooth for music.
Italian designed surface mounted basin on a bespoke floating vanity with quality finishes.

Cette photo montre une très grande salle de bain principale et grise et blanche chic avec un placard à porte vitrée, des portes de placard blanches, une douche ouverte, WC séparés, un carrelage gris, du carrelage en marbre, un mur gris, un sol en marbre, un lavabo encastré, un plan de toilette en marbre, un sol gris, aucune cabine, un plan de toilette blanc, du carrelage bicolore, meuble double vasque, meuble-lavabo sur pied et un mur en pierre.
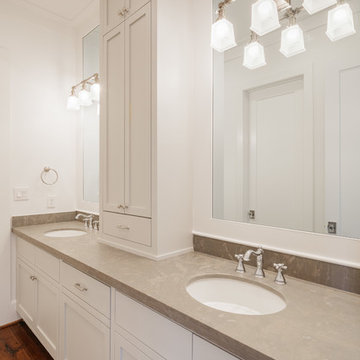
Idées déco pour une très grande salle de bain grise et blanche campagne avec un placard à porte plane, des portes de placard grises, une baignoire indépendante, parquet foncé, un lavabo encastré, un plan de toilette en marbre, un sol marron, un plan de toilette gris, meuble double vasque et meuble-lavabo encastré.
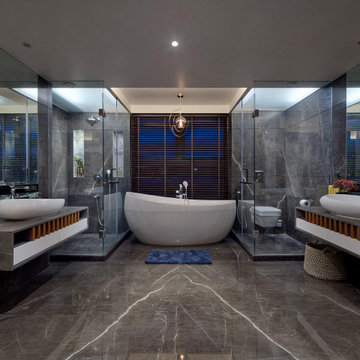
Idées déco pour une très grande salle de bain principale et grise et blanche contemporaine avec un placard à porte plane, des portes de placard blanches, une baignoire indépendante, une douche d'angle, WC suspendus, un carrelage gris, une vasque, un sol gris, une cabine de douche à porte battante, un plan de toilette gris, meuble simple vasque et meuble-lavabo suspendu.

Auch der Waschtisch ist in einem durchlaufenden Eichefurnier gefertigt und beherbergt den Doppelwaschtisch. Der darüber liegende Spiegel hat eine eingebaute Beleuchtung.
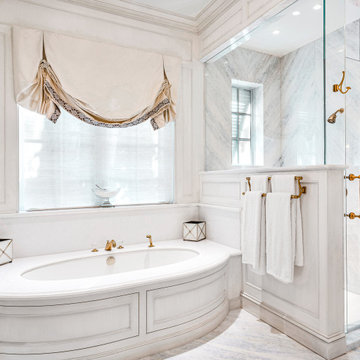
Exemple d'une très grande salle de bain principale et grise et blanche chic avec un placard en trompe-l'oeil, des portes de placard grises, un espace douche bain, un mur beige, un sol en carrelage de céramique, un lavabo intégré, un plan de toilette en marbre, un sol bleu, une cabine de douche à porte battante, un plan de toilette blanc, meuble simple vasque, meuble-lavabo encastré, WC à poser et une baignoire encastrée.

This countryside farmhouse was remodeled and added on to by removing an interior wall separating the kitchen from the dining/living room, putting an addition at the porch to extend the kitchen by 10', installing an IKEA kitchen cabinets and custom built island using IKEA boxes, custom IKEA fronts, panels, trim, copper and wood trim exhaust wood, wolf appliances, apron front sink, and quartz countertop. The bathroom was redesigned with relocation of the walk-in shower, and installing a pottery barn vanity. the main space of the house was completed with luxury vinyl plank flooring throughout. A beautiful transformation with gorgeous views of the Willamette Valley.

We removed the long wall of mirrors and moved the tub into the empty space at the left end of the vanity. We replaced the carpet with a beautiful and durable Luxury Vinyl Plank. We simply refaced the double vanity with a shaker style.
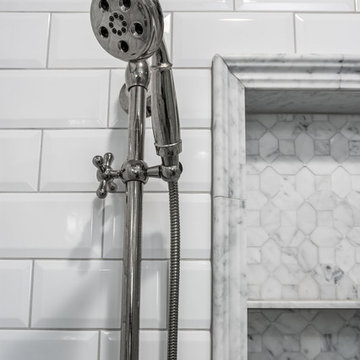
This countryside farmhouse was remodeled and added on to by removing an interior wall separating the kitchen from the dining/living room, putting an addition at the porch to extend the kitchen by 10', installing an IKEA kitchen cabinets and custom built island using IKEA boxes, custom IKEA fronts, panels, trim, copper and wood trim exhaust wood, wolf appliances, apron front sink, and quartz countertop. The bathroom was redesigned with relocation of the walk-in shower, and installing a pottery barn vanity. the main space of the house was completed with luxury vinyl plank flooring throughout. A beautiful transformation with gorgeous views of the Willamette Valley.

Réalisation d'une très grande salle de bain principale et grise et blanche ethnique avec des portes de placard grises, un mur beige, un sol en carrelage de céramique, un lavabo intégré, un plan de toilette en marbre, un sol bleu, un plan de toilette blanc, meuble simple vasque, meuble-lavabo encastré, un espace douche bain, une cabine de douche à porte battante, une baignoire encastrée, WC à poser et un placard avec porte à panneau encastré.
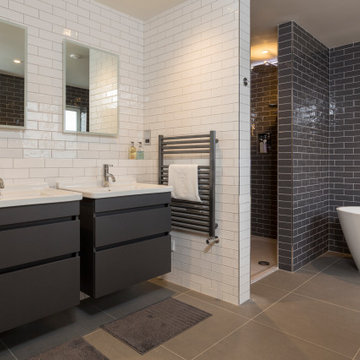
A sizeable ensuite bathroom featuring freestanding bath, shower, toilet and dual sinks with metro tiles in contrasting grey and white hues.
Cette photo montre une très grande salle de bain principale et grise et blanche tendance avec un placard à porte plane, des portes de placard grises, une baignoire indépendante, un espace douche bain, WC suspendus, un carrelage gris, un sol en carrelage de céramique, un lavabo suspendu, un sol gris, aucune cabine, un carrelage métro, un mur gris, une niche, meuble double vasque et meuble-lavabo suspendu.
Cette photo montre une très grande salle de bain principale et grise et blanche tendance avec un placard à porte plane, des portes de placard grises, une baignoire indépendante, un espace douche bain, WC suspendus, un carrelage gris, un sol en carrelage de céramique, un lavabo suspendu, un sol gris, aucune cabine, un carrelage métro, un mur gris, une niche, meuble double vasque et meuble-lavabo suspendu.
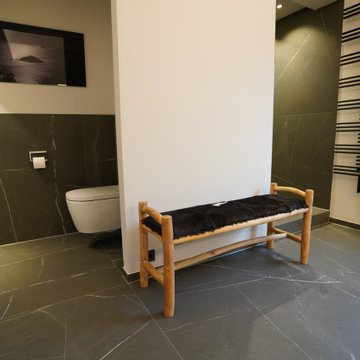
Inspiration pour une très grande salle de bain grise et blanche design en bois clair avec un placard à porte plane, WC suspendus, un carrelage noir et blanc, du carrelage en marbre, un mur gris, un sol en marbre, un lavabo suspendu, un plan de toilette en surface solide, un sol noir, aucune cabine, un plan de toilette blanc, un banc de douche, meuble double vasque, meuble-lavabo suspendu et un plafond voûté.
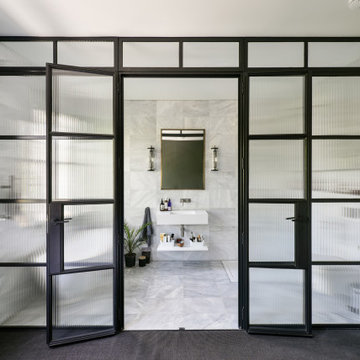
Large and bright Master Ensuite Bathroom finished in marble and featuring a freestanding bath. A wall of crittall glass doors with obscure glazing to add an edge.
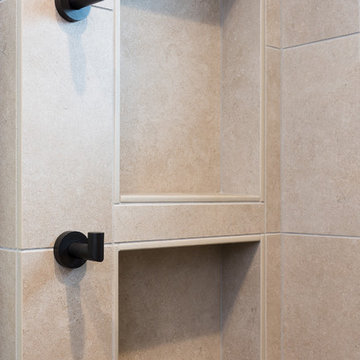
A traditional style home brought into the new century with modern touches. the space between the kitchen/dining room and living room were opened up to create a great room for a family to spend time together rather it be to set up for a party or the kids working on homework while dinner is being made. All 3.5 bathrooms were updated with a new floorplan in the master with a freestanding up and creating a large walk-in shower.
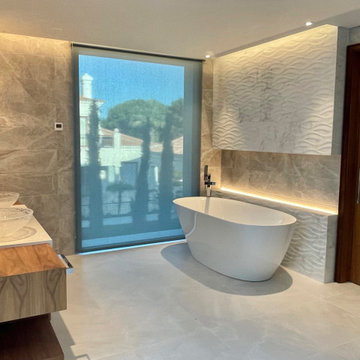
All room has a fully tiled bathrooms with gorgeous feature tiles. The sanitaryware was all carefully selected to ensure a high end feel. Large rain showers to give that experience and large back lit mirrors with integrated Bluetooth for music.
Italian designed surface mounted basin on a bespoke floating vanity with quality finishes.
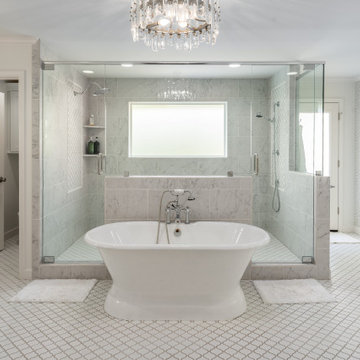
A dreamy primary bathroom in tones of gray and white with a dual shower and freestanding tub. The wallpaper is Thibault Aster Grey. The white mosaic tile blends well with the marble-style shower tile. Both his and her vanities are Shiloh in Arctic with a full overlay door. Cambria Ella countertops and Restoration Hardware TRADITIONAL CLEAR GLASS PULL & knob are classic choices. The sinks, faucets, and tub are all Signature Hardware.
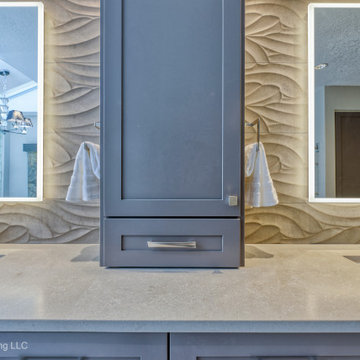
We removed the long wall of mirrors and moved the tub into the empty space at the left end of the vanity. We replaced the carpet with a beautiful and durable Luxury Vinyl Plank. We simply refaced the double vanity with a shaker style.
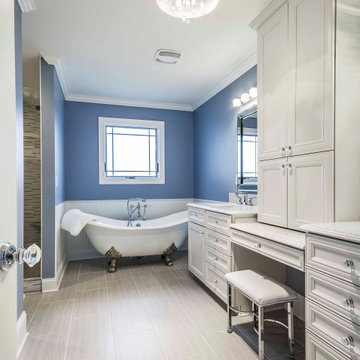
Aménagement d'une très grande douche en alcôve principale et grise et blanche craftsman avec un placard avec porte à panneau surélevé, des portes de placard blanches, une baignoire indépendante, WC séparés, un carrelage beige, des carreaux de céramique, un mur bleu, un sol en carrelage de céramique, un lavabo encastré, un plan de toilette en granite, un sol gris, une cabine de douche à porte battante, un plan de toilette blanc, un banc de douche, meuble double vasque, meuble-lavabo encastré, un plafond en papier peint et du papier peint.
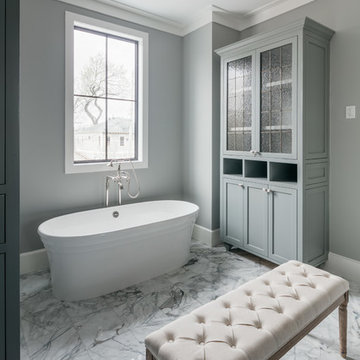
Idée de décoration pour une très grande salle de bain principale et grise et blanche champêtre avec un placard à porte plane, des portes de placard grises, une baignoire indépendante, un sol en marbre, un lavabo encastré, un plan de toilette en marbre, un sol gris, un plan de toilette gris, meuble double vasque et meuble-lavabo encastré.
Idées déco de très grandes salles de bains et WC gris et blancs
1

