Idées déco de très grandes salles de bains et WC marrons
Trier par :
Budget
Trier par:Populaires du jour
61 - 80 sur 6 079 photos
1 sur 3
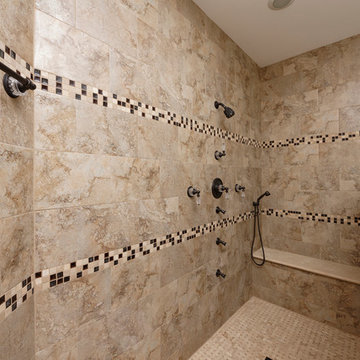
Bob Narod Photographer
Cette photo montre une très grande salle de bain principale nature en bois foncé avec un placard en trompe-l'oeil, une douche à l'italienne, un lavabo encastré, un plan de toilette en marbre, un mur beige, un sol en carrelage de céramique, un sol beige et une cabine de douche à porte battante.
Cette photo montre une très grande salle de bain principale nature en bois foncé avec un placard en trompe-l'oeil, une douche à l'italienne, un lavabo encastré, un plan de toilette en marbre, un mur beige, un sol en carrelage de céramique, un sol beige et une cabine de douche à porte battante.

Dean Matthews
Cette image montre une très grande salle d'eau traditionnelle avec des portes de placard grises, une douche à l'italienne, un carrelage bleu, des carreaux de céramique, un mur bleu, un sol en carrelage de céramique, un lavabo encastré, un plan de toilette en marbre et un placard à porte plane.
Cette image montre une très grande salle d'eau traditionnelle avec des portes de placard grises, une douche à l'italienne, un carrelage bleu, des carreaux de céramique, un mur bleu, un sol en carrelage de céramique, un lavabo encastré, un plan de toilette en marbre et un placard à porte plane.

Idée de décoration pour une très grande douche en alcôve principale tradition en bois vieilli avec un placard avec porte à panneau encastré, un bain bouillonnant, un carrelage beige, un carrelage de pierre, un mur beige, un sol en travertin, un lavabo encastré et un plan de toilette en onyx.
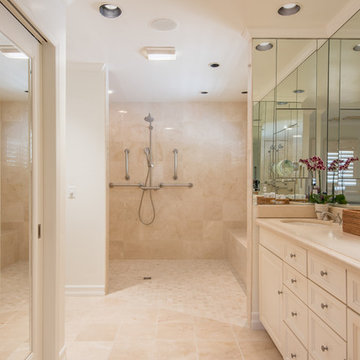
This beautiful master bathroom remodel entailed a few unique changes. This space was remodeled to be handicap accessible. The entrance to the master bath was widen
and the dam was removed for easy entry making the shower a complete walk allowing for easy entering. In the shower the bench was elongated and tiled with Marfil 12x12 polishe3d marble tile. In the shower they depressed the drain in order to successfully make the space fully accessible in a wheel chair and installed multiple grab bars. Another feature in the shower was the Hansgrohe Green shower pipe with a rain head and hand shower with a thermostatic mixer and valve trim. The existing closet was made smaller to provide more space around the toilet area.
Photography By Scott Basile
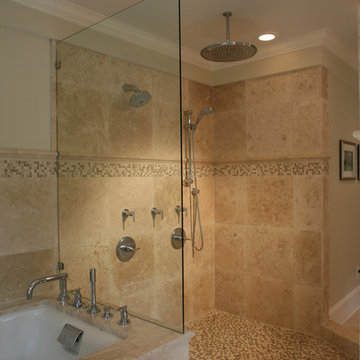
David Tyson & Dennis Nodine
Aménagement d'une très grande salle de bain principale classique avec un plan de toilette en granite, une douche double, un carrelage de pierre, un sol en carrelage de terre cuite et un mur beige.
Aménagement d'une très grande salle de bain principale classique avec un plan de toilette en granite, une douche double, un carrelage de pierre, un sol en carrelage de terre cuite et un mur beige.
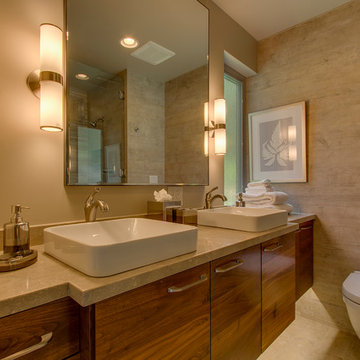
The modern style of this bath is present with smooth lines and contemporary fixtures
Exemple d'une très grande salle d'eau moderne en bois brun avec un lavabo encastré, un placard à porte plane, un plan de toilette en calcaire, une baignoire indépendante, WC suspendus, un carrelage gris, des carreaux de céramique, un mur gris et un sol en carrelage de céramique.
Exemple d'une très grande salle d'eau moderne en bois brun avec un lavabo encastré, un placard à porte plane, un plan de toilette en calcaire, une baignoire indépendante, WC suspendus, un carrelage gris, des carreaux de céramique, un mur gris et un sol en carrelage de céramique.
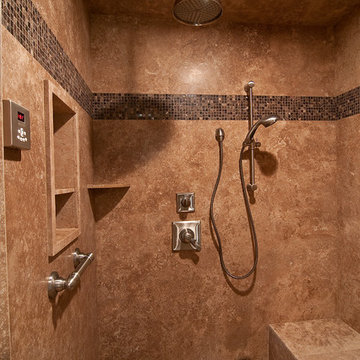
http://www.houzz.com/pro/praveenpuranam/praveen
Inspiration pour une très grande salle de bain principale minimaliste en bois brun avec un placard avec porte à panneau surélevé, un plan de toilette en granite, une baignoire posée, une douche à l'italienne, un carrelage beige, un carrelage de pierre, un mur marron et un sol en travertin.
Inspiration pour une très grande salle de bain principale minimaliste en bois brun avec un placard avec porte à panneau surélevé, un plan de toilette en granite, une baignoire posée, une douche à l'italienne, un carrelage beige, un carrelage de pierre, un mur marron et un sol en travertin.
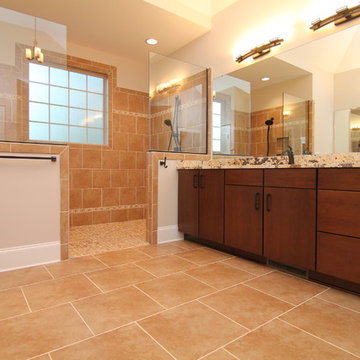
Extra wide vanities offer ample storage space. Wide mirrors visibly expand the size of this bathroom, which also gains natural light from windows and ambient light from vanity lights and a central hanging fixture.
Luxury one story home by design build custom home builder Stanton Homes.
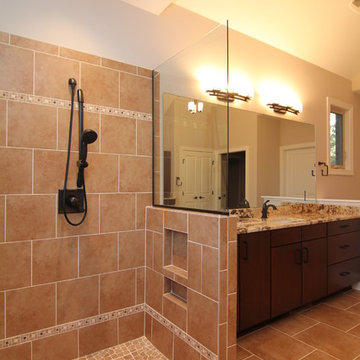
This master bath features a his and hers design - with separate vanities and separated shower heads on each end of the shower.
The shower is handicapped accessible with a no curb, roll in design.
Each end of the shower has built-in storage.
Luxury one story home by design build custom home builder Stanton Homes.
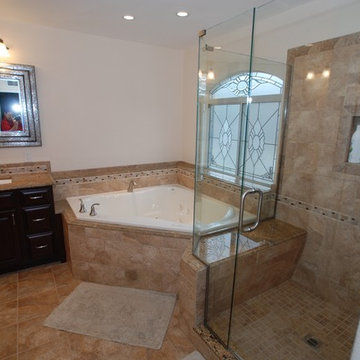
Lester O'Malley
Réalisation d'une très grande salle de bain principale tradition en bois foncé avec un lavabo encastré, un placard avec porte à panneau surélevé, un plan de toilette en granite, une baignoire d'angle, une douche d'angle, WC séparés, un carrelage marron, des carreaux de porcelaine, un mur blanc et un sol en carrelage de porcelaine.
Réalisation d'une très grande salle de bain principale tradition en bois foncé avec un lavabo encastré, un placard avec porte à panneau surélevé, un plan de toilette en granite, une baignoire d'angle, une douche d'angle, WC séparés, un carrelage marron, des carreaux de porcelaine, un mur blanc et un sol en carrelage de porcelaine.
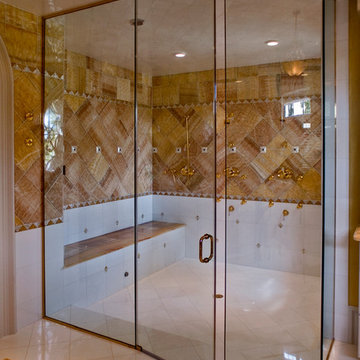
Idée de décoration pour une très grande salle de bain principale tradition avec un placard avec porte à panneau surélevé, des portes de placard grises, une baignoire posée, une douche à l'italienne, un carrelage blanc, un carrelage en pâte de verre et un lavabo posé.
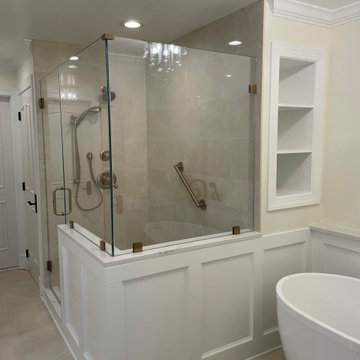
Travertine Lookalike ceramic tile – Gloss on the shower walls and matte on the bathroom floor.
Pebble tile on shower floor
Linear drain with tile insert
Built in shower bench topped with Quartz Arno
Knee walls and curb topped with Quartz Arno
Hidden shower niches in knee walls so they cannot be seen in the rest of the bathroom.
Frameless glass shower enclosure with dual swinging pivot door in champagne bronze.
Champagne bronze dual function diverter with handheld shower want.
Wood wainscoting surrounding freestanding tub and outside of knee walls.
We build a knee wall in from of the freestanding tub and capped with a Quartz Arno ledge to give a place to put your hand as you enter and exit the tub.
Deck mounted champagne bronze tub faucet
Egg shaped freestanding tub
ForeverMark cabinets with a full size pantry cabinet
Champagne bronze cabinet hardware
Champagne bronze widespread sink faucets
Outlets inside (2) vanity drawers for easy access
Powered recessed medicine cabinet with outlets inside
Sconce lighting between each mirror
(2) 4” recessed light above sinks on each vanity
Special exhaust fan that is a light, fan, and Bluetooth radio.
Oil Rubbed bronze heated towel bar to tight in the original door hardware.

Inspiration pour une très grande salle de bain principale urbaine avec un placard à porte plane, des portes de placard blanches, une baignoire indépendante, une douche double, un mur blanc, un sol en carrelage de porcelaine, un lavabo posé, un plan de toilette en quartz modifié, un sol marron, une cabine de douche à porte battante, un plan de toilette blanc, un banc de douche, meuble double vasque et meuble-lavabo encastré.
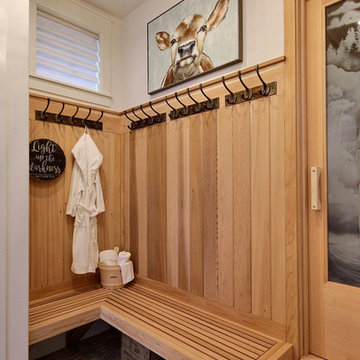
Inspired by the majesty of the Northern Lights and this family's everlasting love for Disney, this home plays host to enlighteningly open vistas and playful activity. Like its namesake, the beloved Sleeping Beauty, this home embodies family, fantasy and adventure in their truest form. Visions are seldom what they seem, but this home did begin 'Once Upon a Dream'. Welcome, to The Aurora.
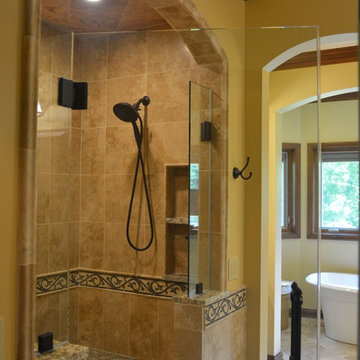
Completed in conbination with a master suite finish upgrade. This was a gutt and remodel. Tuscan inspired 3-room master bathroom. 3 vanities. His and hers vanityies in the main space plus a vessel sink vanity adjacent to the toilet and shower. Tub room features a make-up vanity and storage cabinets. Granite countertops. Decorative stone mosaics and oil rubbed bronze hardware and fixtures. Arches help recenter an asymmetrical space. Existing white exterior windows were custom stained with wood grain look.
One Room at a Time, Inc.

Idées déco pour une très grande salle de bain principale méditerranéenne en bois vieilli avec un placard à porte affleurante, une douche d'angle, un carrelage blanc, des carreaux de céramique, un mur blanc, un lavabo intégré, un plan de toilette en carrelage, une baignoire posée, tomettes au sol et une cabine de douche à porte battante.
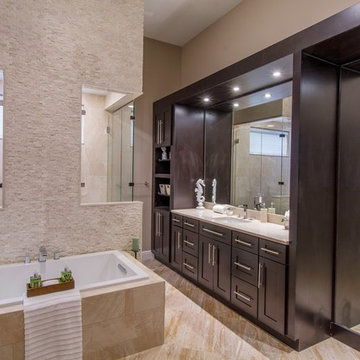
Exemple d'une très grande salle de bain principale chic en bois foncé avec un placard à porte shaker, une baignoire posée, une douche double, un carrelage beige, un carrelage de pierre, un mur beige, un sol en carrelage de porcelaine, un lavabo encastré et un plan de toilette en quartz modifié.
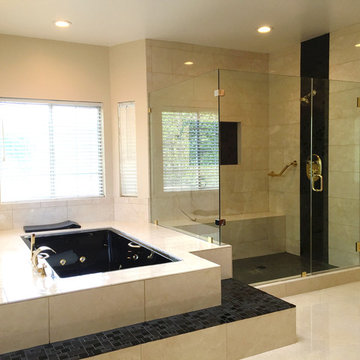
This vast open master bath is about 300 sq. in size.
This color combination of Black, gold and light marble is a traditional color scheme that received a modern interpretation by us.
the black mosaic tile are used for the step to the tub, shower pan and the vertical and shampoo niche accent tiles have a combo of black glass and stone tile with a high gloss almost metallic finish.
it boasts a large shower with frame-less glass and a great spa area with a drop-in Jacuzzi tub.
the large windows bring a vast amount of natural light that allowed us to really take advantage of the black colors tile and tub.
The floor tile (ceramic 24"x24 mimicking marble) are placed in a diamond pattern with black accents (4"x4" granite). and the matching staggered placed tile (18"x12") on the walls.
Photograph:Jonathan Litinsky
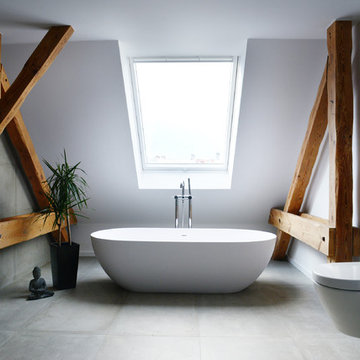
Fotos Mirjam Knickrim
Aménagement d'une très grande salle de bain contemporaine avec une baignoire indépendante, WC suspendus, un carrelage gris, un mur blanc, sol en béton ciré, une vasque, un plan de toilette en bois et un placard avec porte à panneau surélevé.
Aménagement d'une très grande salle de bain contemporaine avec une baignoire indépendante, WC suspendus, un carrelage gris, un mur blanc, sol en béton ciré, une vasque, un plan de toilette en bois et un placard avec porte à panneau surélevé.
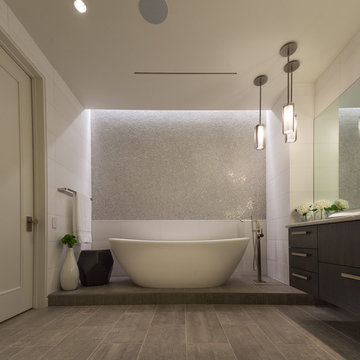
Our clients purchased a condo in the heart of Chicago after deciding it was time to move from their longtime suburban home and embrace their dream of living downtown. Leaving their family home where their children grew up meant that our work needed to do two things for the family: help make the most of their new city life and create a warm and welcoming home for their two college-aged children.
We used grays, browns and creams accentuated with pops of orange and yellow to transform the condo into a warm, modern space. We sourced unconventional light fixtures and custom rugs for each room, as well as an assortment of clean-lined furniture including modern classics like a black Eames lounge. Each room features original art—everything from a three-dimensional installation to abstract paintings and photography.
Modern amenities, such as power-operated window treatments and an electric fireplace, were seamlessly integrated into the home, ensuring that the client can enjoy their space with a flip of a switch. The personalized, comfortable atmosphere meant that the clients live and entertain with effortlessness and joy.
Ted Glasoe Photography
Idées déco de très grandes salles de bains et WC marrons
4

