Idées déco de très grandes salles de bains et WC turquoises
Trier par :
Budget
Trier par:Populaires du jour
101 - 120 sur 229 photos
1 sur 3
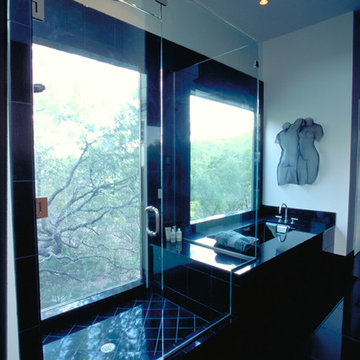
MASTER BATH
This photo shows the shower/tub area of a very large master bath. The floors, tub surround, and walls on either side are black granite. Walls not covered with granite are painted a Ralph Lauren white. Sherry Garrett Design.
Photo: Sherry Garrett
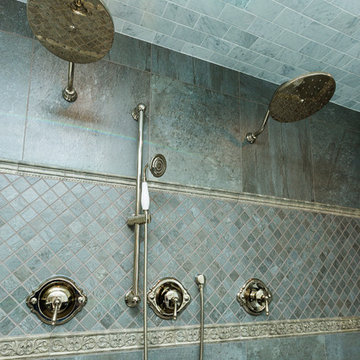
Cette image montre une très grande salle de bain principale vintage avec un placard avec porte à panneau surélevé, des portes de placard grises, une baignoire posée, une douche double, un carrelage gris, des carreaux de béton, un mur gris, un sol en bois brun, un lavabo encastré, un plan de toilette en marbre, un sol marron, une cabine de douche à porte battante et un plan de toilette blanc.
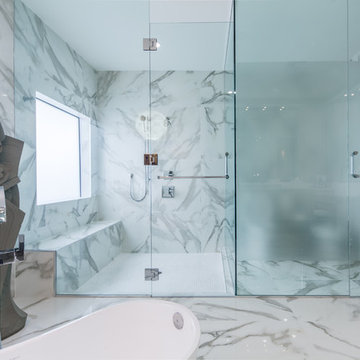
Striking her master bath in white and grey tones. The shower is surrounded by clear glass while the toilet room is surrounded by clear glass with an opaque film in the important locations.
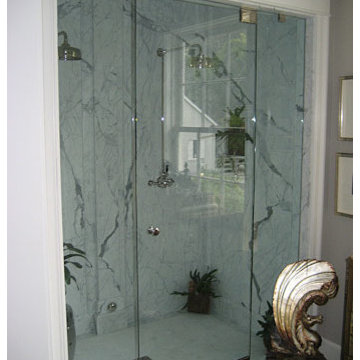
Idées déco pour une très grande salle de bain principale éclectique avec une douche double, un carrelage gris, un mur gris et parquet foncé.
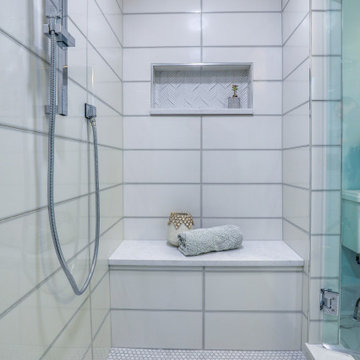
Custom shower, designed for her enjoyment. Penny tile floor add elegance with a slip resistance surface. A built in seat offers a spot to sit and shave, or prop her leg for the task. Double doors allow the natural light to flood the shower, while a well placed pair of LED lights add brightness. Large format tile adorn the walls, with a perfectly centered niche shows off its quartz shelf and glass tile. Perfect for one or two occupants.
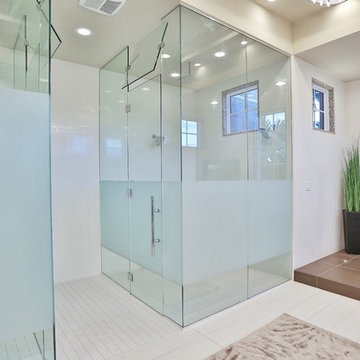
Gene Pollux | Pollux Photography
Everett Dennison | SRQ360
Cette photo montre une très grande salle de bain principale tendance en bois foncé avec un lavabo posé, un placard à porte plane, un plan de toilette en granite, une douche d'angle, WC à poser, un carrelage blanc, des carreaux de céramique, un mur blanc, un sol en carrelage de porcelaine et une baignoire indépendante.
Cette photo montre une très grande salle de bain principale tendance en bois foncé avec un lavabo posé, un placard à porte plane, un plan de toilette en granite, une douche d'angle, WC à poser, un carrelage blanc, des carreaux de céramique, un mur blanc, un sol en carrelage de porcelaine et une baignoire indépendante.
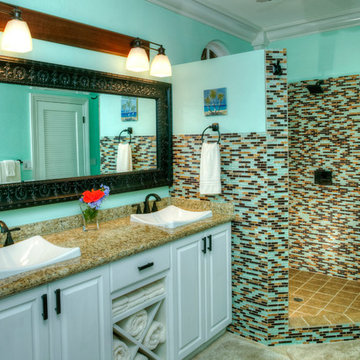
This Master Bath took on a new personality with the addition of colorful glass mosaic tile. New contemporary sinks were dropped in the granite counter tops to provide a fun, modern look for this Caribbean rental villa located in St. John USVI.
www.dejaviewvilla.com
Steve Simonsen Photography
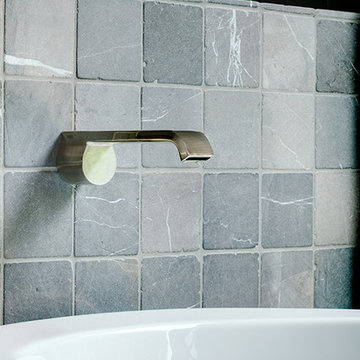
Cette photo montre une très grande salle de bain principale bord de mer en bois foncé avec un placard avec porte à panneau surélevé, une baignoire indépendante, une douche ouverte, un carrelage gris, un carrelage de pierre, un mur bleu, un sol en galet et un lavabo encastré.
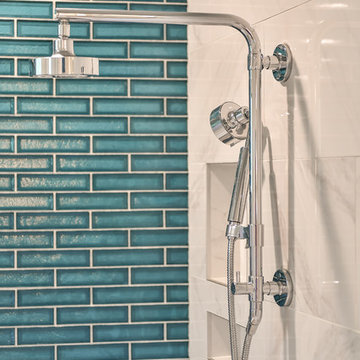
Gorgeous, peaceful bathroom in St. Louis, MO. Just busy enough to keep the design fresh, but clean and simple to encourage tranquility.
Photo: Canon Shots Photography
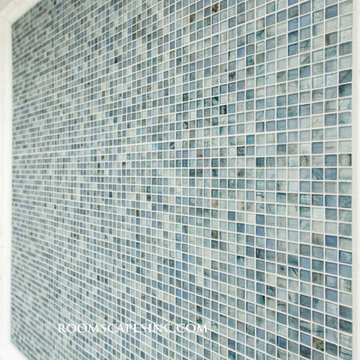
Exemple d'une très grande salle de bain principale éclectique avec un placard avec porte à panneau encastré, des portes de placard blanches, un plan de toilette en marbre, une douche à l'italienne, un carrelage bleu, un carrelage en pâte de verre, un mur bleu et un sol en marbre.
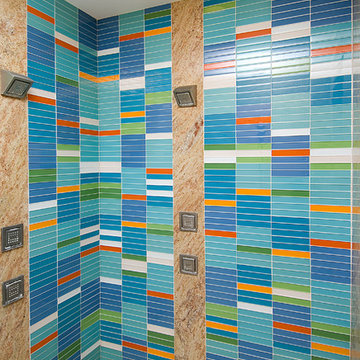
This enormous walk-in shower is highlighted with a custom glass tile design evocative of the patterns of DNA.
Idées déco pour une très grande salle de bain principale contemporaine avec un espace douche bain, un carrelage multicolore, un carrelage en pâte de verre, un mur beige, un sol en calcaire, un sol beige et aucune cabine.
Idées déco pour une très grande salle de bain principale contemporaine avec un espace douche bain, un carrelage multicolore, un carrelage en pâte de verre, un mur beige, un sol en calcaire, un sol beige et aucune cabine.
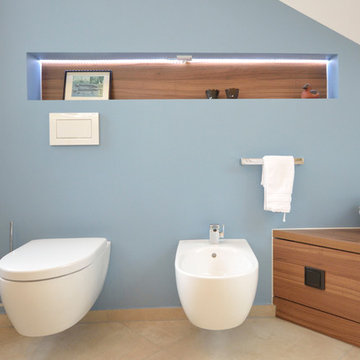
Jeannette Göbel
Cette photo montre une très grande salle de bain principale tendance en bois brun avec une douche à l'italienne, WC suspendus, un carrelage beige, des carreaux de céramique, un mur bleu, une grande vasque, un sol beige, une cabine de douche à porte battante, un placard à porte plane et un sol en carrelage de céramique.
Cette photo montre une très grande salle de bain principale tendance en bois brun avec une douche à l'italienne, WC suspendus, un carrelage beige, des carreaux de céramique, un mur bleu, une grande vasque, un sol beige, une cabine de douche à porte battante, un placard à porte plane et un sol en carrelage de céramique.
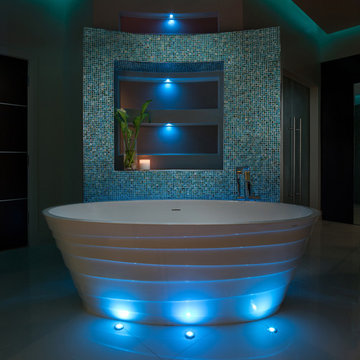
Uneek Image
Cette photo montre une très grande douche en alcôve principale tendance avec un lavabo posé, un placard à porte plane, des portes de placard turquoises, un plan de toilette en quartz, une baignoire indépendante, WC à poser, un mur blanc et un sol en carrelage de porcelaine.
Cette photo montre une très grande douche en alcôve principale tendance avec un lavabo posé, un placard à porte plane, des portes de placard turquoises, un plan de toilette en quartz, une baignoire indépendante, WC à poser, un mur blanc et un sol en carrelage de porcelaine.
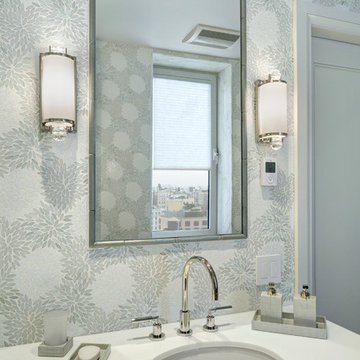
Cette photo montre une très grande salle de bain tendance avec un lavabo encastré, un placard à porte plane, des portes de placard blanches, un plan de toilette en marbre, WC à poser, un carrelage blanc, un carrelage en pâte de verre, un mur blanc et un sol en carrelage de terre cuite.
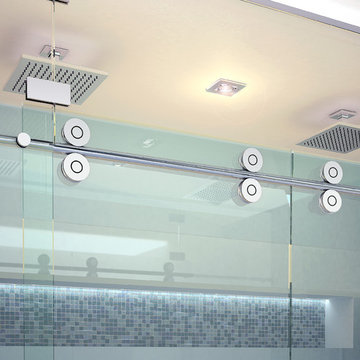
Matrix Series - Hardware detail
Offering exquisite craftsmanship with attention to detail and superior functionality. The Matrix Series from GlassCrafters combines world class engineering, technological innovations of precision stainless steel and carefully crafted glass to create a unique space that truly reflects who you are. A truly frameless sliding door is supported by a solid 1" diameter stainless steel rod eliminating the typical header. Two sets of precision machined stainless steel rollers allow you to effortlessly operate the enclosure. Our custom designed bumper system eliminates the need for side rails or bottom tracks, expanding the look and feel of your bathroom. Select from our eighteen decorative glass options for 3/8" or 1/2" tempered safety glass. Finish choices include Brushed Stainless Steel and High Polished Stainless Steel.
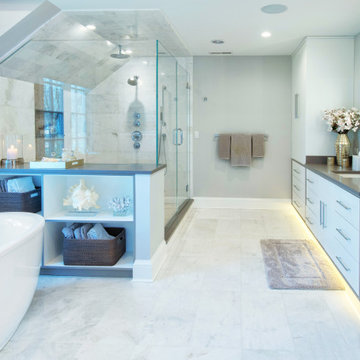
Incredible modern bathroom renovation. Gray and white marble floors, shower walls, floor and bench. Freestanding bathtub with custom built-in shelves with Caesarstone pebble countertop. Spiked retro LED chandelier.
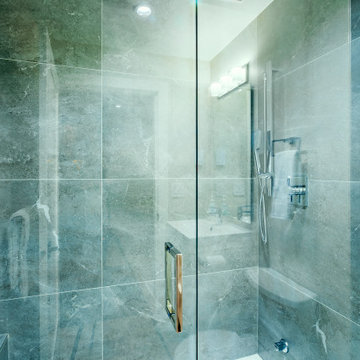
Photo by Brice Ferre
Cette photo montre une très grande salle d'eau moderne avec un placard à porte plane, des portes de placard grises, un combiné douche/baignoire, WC séparés, un sol en vinyl, un lavabo intégré, un plan de toilette en quartz modifié, un sol marron, une cabine de douche à porte battante, un plan de toilette blanc, meuble simple vasque et meuble-lavabo suspendu.
Cette photo montre une très grande salle d'eau moderne avec un placard à porte plane, des portes de placard grises, un combiné douche/baignoire, WC séparés, un sol en vinyl, un lavabo intégré, un plan de toilette en quartz modifié, un sol marron, une cabine de douche à porte battante, un plan de toilette blanc, meuble simple vasque et meuble-lavabo suspendu.
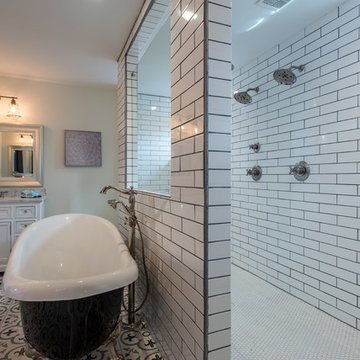
Cette image montre une très grande salle de bain principale traditionnelle avec un placard à porte affleurante, des portes de placard blanches, une baignoire sur pieds, une douche double, un carrelage blanc, un carrelage métro, un mur blanc, un sol en carrelage de céramique, un lavabo encastré, un plan de toilette en marbre, un sol multicolore, aucune cabine et un plan de toilette gris.
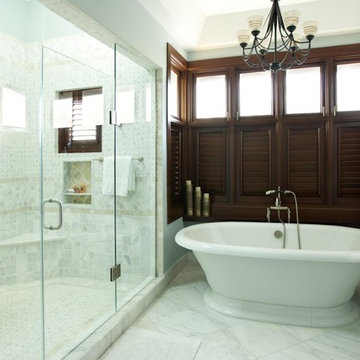
MASTER BATHROOM SHOWER & TUB | Private Villa, located on a strip of land within a protected lagoon and the Caribbean Sea, designed with a contemporary tropical flair to house traditional and eclectic pieces . . .
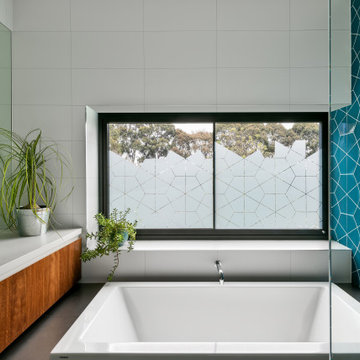
Boulevard House is an expansive, light filled home for a young family to grow into. It’s located on a steep site in Ivanhoe, Melbourne. The home takes advantage of a beautiful northern aspect, along with stunning views to trees along the Yarra River, and to the city beyond. Two east-west pavilions, linked by a central circulation core, use passive solar design principles to allow all rooms in the house to take advantage of north sun and cross ventilation, while creating private garden areas and allowing for beautiful views.
Idées déco de très grandes salles de bains et WC turquoises
6

