Idées déco de très grandes salles de bains et WC verts
Trier par :
Budget
Trier par:Populaires du jour
161 - 180 sur 396 photos
1 sur 3
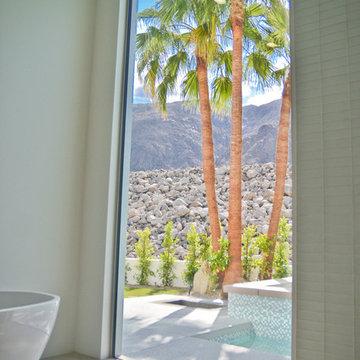
Fleetwood Picture Window bringing the geography of the desert into the master bathroom
Ban Hoac
Cette image montre une très grande salle de bain principale minimaliste avec un lavabo encastré, un placard à porte plane, des portes de placard blanches, un plan de toilette en marbre, une baignoire indépendante, une douche à l'italienne, WC à poser, un carrelage blanc, un carrelage en pâte de verre, un mur beige et un sol en carrelage de céramique.
Cette image montre une très grande salle de bain principale minimaliste avec un lavabo encastré, un placard à porte plane, des portes de placard blanches, un plan de toilette en marbre, une baignoire indépendante, une douche à l'italienne, WC à poser, un carrelage blanc, un carrelage en pâte de verre, un mur beige et un sol en carrelage de céramique.
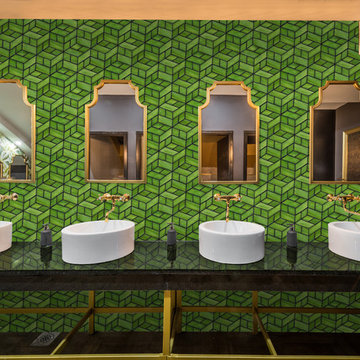
Production of hand-made MOSAIC ARTISTIC TILES that are of artistic quality with a touch of variation in their colour, shade, tone and size. Each product has an intrinsic characteristic that is peculiar to them. A customization of all products by using hand cut pattern with any combination of colours from our classic colour palette.
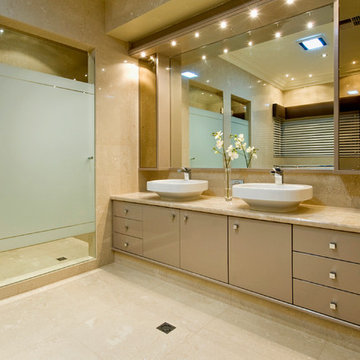
Exemple d'une très grande salle de bain principale tendance avec une vasque, un placard à porte plane, un plan de toilette en marbre, une baignoire indépendante, une douche double, WC à poser, un carrelage beige, des carreaux de porcelaine, un mur beige et un sol en carrelage de porcelaine.
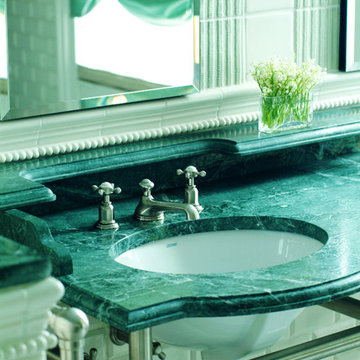
Heidi Pribell Interiors puts a fresh twist on classic design serving the major Boston metro area. By blending grandeur with bohemian flair, Heidi creates inviting interiors with an elegant and sophisticated appeal. Confident in mixing eras, style and color, she brings her expertise and love of antiques, art and objects to every project.
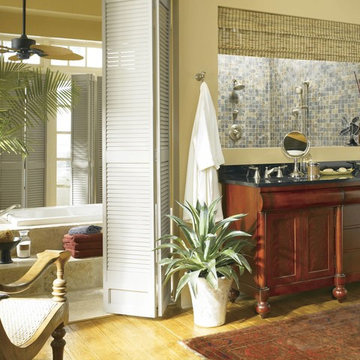
The Rothbury™ collection completes a traditional look.
Cette photo montre une très grande salle de bain chic.
Cette photo montre une très grande salle de bain chic.
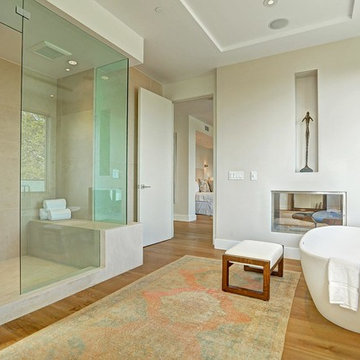
Architect: Nadav Rokach
Interior Design: Eliana Rokach
Contractor: Building Solutions and Design, Inc
Staging: Rachel Leigh Ward/ Meredit Baer
Inspiration pour une très grande salle de bain principale minimaliste en bois brun avec un lavabo encastré, un placard à porte plane, un plan de toilette en calcaire, une baignoire indépendante, une douche double, WC à poser, un carrelage beige, des dalles de pierre, un mur beige et un sol en bois brun.
Inspiration pour une très grande salle de bain principale minimaliste en bois brun avec un lavabo encastré, un placard à porte plane, un plan de toilette en calcaire, une baignoire indépendante, une douche double, WC à poser, un carrelage beige, des dalles de pierre, un mur beige et un sol en bois brun.
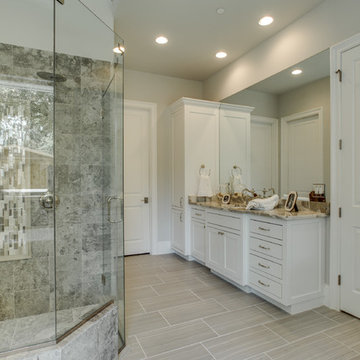
Shoot2Sell
Cette photo montre une très grande salle de bain principale chic avec un placard à porte shaker, des portes de placard blanches, une baignoire indépendante, une douche double, un carrelage gris, un carrelage de pierre, un mur beige, un sol en carrelage de porcelaine, un lavabo encastré et un plan de toilette en marbre.
Cette photo montre une très grande salle de bain principale chic avec un placard à porte shaker, des portes de placard blanches, une baignoire indépendante, une douche double, un carrelage gris, un carrelage de pierre, un mur beige, un sol en carrelage de porcelaine, un lavabo encastré et un plan de toilette en marbre.
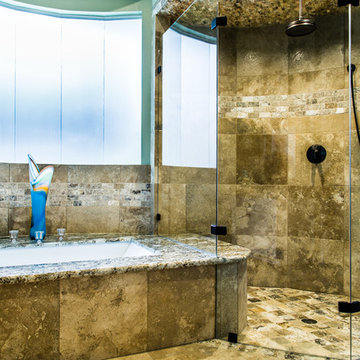
Jared Dunn Photography
Cette photo montre une très grande salle de bain principale chic avec un lavabo encastré, un placard avec porte à panneau surélevé, des portes de placard blanches, un plan de toilette en granite, une baignoire encastrée, une douche ouverte, WC à poser, un carrelage multicolore, un carrelage de pierre, un mur beige et un sol en travertin.
Cette photo montre une très grande salle de bain principale chic avec un lavabo encastré, un placard avec porte à panneau surélevé, des portes de placard blanches, un plan de toilette en granite, une baignoire encastrée, une douche ouverte, WC à poser, un carrelage multicolore, un carrelage de pierre, un mur beige et un sol en travertin.
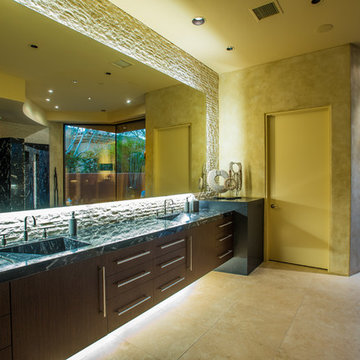
Chris Miller Imagine Imagery
Exemple d'une très grande salle de bain principale tendance en bois foncé avec un lavabo intégré, un placard à porte plane, un plan de toilette en granite, une baignoire indépendante, une douche ouverte, un carrelage beige, des dalles de pierre et un sol en travertin.
Exemple d'une très grande salle de bain principale tendance en bois foncé avec un lavabo intégré, un placard à porte plane, un plan de toilette en granite, une baignoire indépendante, une douche ouverte, un carrelage beige, des dalles de pierre et un sol en travertin.
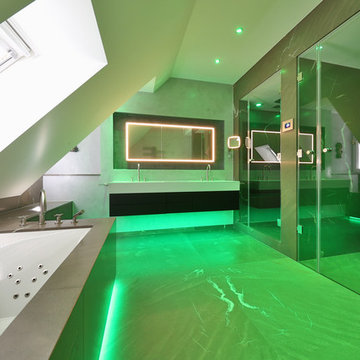
Cette photo montre une très grande douche en alcôve tendance avec un bain bouillonnant, WC suspendus, un carrelage gris, du carrelage en marbre, un mur gris, un sol en marbre, un lavabo posé, un plan de toilette en surface solide, un sol gris, une cabine de douche à porte battante et un plan de toilette blanc.
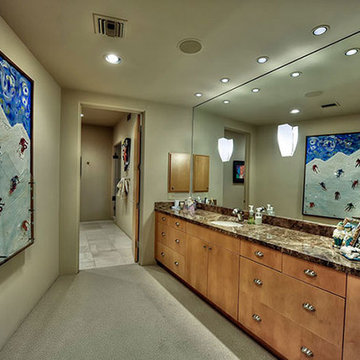
Custom luxury Powder Rooms for your guests by Fratantoni luxury Estates!
Follow us on Pinterest, Facebook, Twitter and Instagram for more inspiring photos!
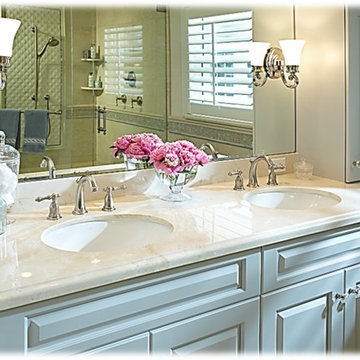
Inspiration pour une très grande douche en alcôve principale traditionnelle avec un placard avec porte à panneau surélevé, des portes de placard bleues, une baignoire en alcôve, WC à poser, un carrelage bleu, mosaïque, un mur beige, un sol en carrelage de terre cuite, un lavabo encastré et un plan de toilette en marbre.
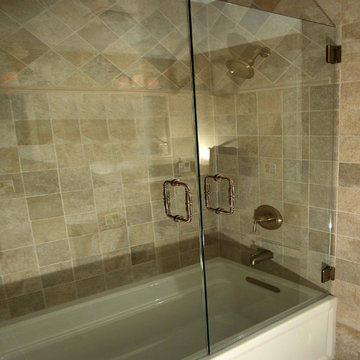
For this Full Bath, space was adequate but uninspiring. The homeowners realized this space was in need of a Renovision to make it suitable for their two Young adults in the home. Keeping the two sinks was necessary and mounted under ‘New Venetian Gold’ Granite. Ample Cabinetry finished in a white painted finish with espresso glaze and two large mirrors in matching painted finish set the tone to reflect the sumptuous materials. We worked with the homeowners to create a simple, yet unique tile design for the tub/shower walls and to show it off, we recommended a 2-door Frameless Glass Shower Enclosure. This French Door Glass Shower enclosure is convenient, yet provided an elegant look and made a positive impression on the young adults in the family.
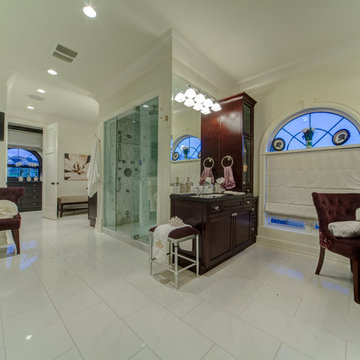
Cette image montre une très grande douche en alcôve principale traditionnelle en bois foncé avec un placard avec porte à panneau surélevé, une baignoire posée, un mur blanc, un sol en carrelage de porcelaine, un lavabo encastré, un sol blanc et une cabine de douche à porte battante.
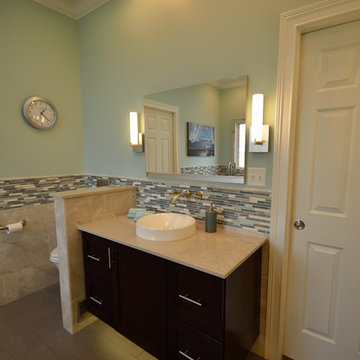
The bathroom was completely gutted, we removed a closet and built a larger shower. The enlarged shower features Moen vertical spa with multiples functions including a Hansgrohe shower head, ceiling-mount rain head and a hand-held on the bar. Storage features include a recessed niche with shelf and a floating corner seat. 12" glass mosaic feature strip that continues throughout the whole bathroom. Tile is 12" x 24" marble tile with offset pattern. 1" x 2" fabric tile adorns the floor. There is a ceiling heating lamp for warmth. Heavy clear glass frameless hinged door with brushed nickel trim.
We installed two wall-mounted custom-made floating vanities with Granite countertops and Kohler vessel bowls in white with Moen wall-mounted faucets in brushed nickel.
Robern Uplift medicine cabinet comes with electrical outlets, night lights, anti-fogging and interior lighting. Security lock box for personal valuables and medications. 48" x 27" x 6" deep.
Flooring is 12" x 24" fabric floor tile in an offset pattern with perfectly heated floor. Controls are mounted by the vanity.
Wall tile is half wall which matches the shower wall.
Pocket door to enter bathroom and closet.
Wall-mounted Toto white toilet with a dual-flush system.
http://www.melissamannphotography.com/
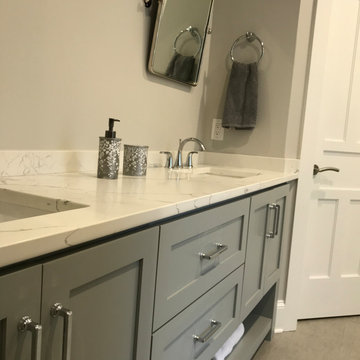
Curbless double shower with floating bench seat and custom vanity.
Réalisation d'une très grande salle de bain principale avec un placard à porte shaker, un sol marron, des portes de placard grises, une douche double, WC séparés, un carrelage blanc, des carreaux de porcelaine, un mur gris, un lavabo encastré, un plan de toilette en quartz modifié, une cabine de douche à porte coulissante, un plan de toilette blanc, un banc de douche, meuble double vasque, meuble-lavabo sur pied et un sol en carrelage de porcelaine.
Réalisation d'une très grande salle de bain principale avec un placard à porte shaker, un sol marron, des portes de placard grises, une douche double, WC séparés, un carrelage blanc, des carreaux de porcelaine, un mur gris, un lavabo encastré, un plan de toilette en quartz modifié, une cabine de douche à porte coulissante, un plan de toilette blanc, un banc de douche, meuble double vasque, meuble-lavabo sur pied et un sol en carrelage de porcelaine.
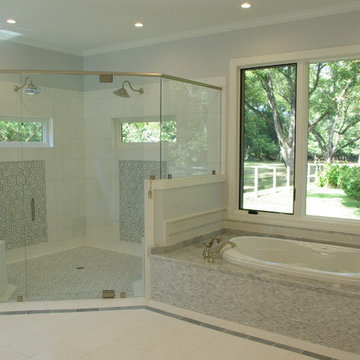
Cette photo montre une très grande salle de bain principale chic avec une baignoire posée, une douche double, un carrelage gris, des carreaux de céramique, un mur gris, un sol en carrelage de céramique, un placard à porte shaker, des portes de placard blanches, un sol blanc et une cabine de douche à porte battante.
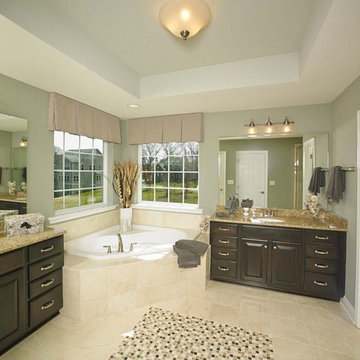
A spacious Master Bathroom in Philadelphia with dual vanities, a corner tub, and a private toilet.
Cette photo montre une très grande salle de bain principale chic en bois foncé avec un placard avec porte à panneau surélevé, une baignoire d'angle, un sol en carrelage de céramique, un plan de toilette en quartz modifié, un sol beige, des toilettes cachées, meuble double vasque, meuble-lavabo encastré et un plafond décaissé.
Cette photo montre une très grande salle de bain principale chic en bois foncé avec un placard avec porte à panneau surélevé, une baignoire d'angle, un sol en carrelage de céramique, un plan de toilette en quartz modifié, un sol beige, des toilettes cachées, meuble double vasque, meuble-lavabo encastré et un plafond décaissé.
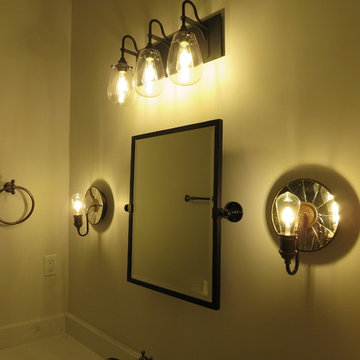
This Renovated Bath is in a 120 yr old house in the historical district in San Antonio. The bath was updated into a shower only with Large Shower Head, Hand Held on sliding bar, grey subway tile and a beautiful "Barn Door" style shower door. The custom made vanity was painted and distressed, topped with a Quartz Carrera Stone and a DVX vessel sink was repurposed into a Farmhouse style look. The tile floor was picked to mimic traditional hand painted tiles from that era. Tile was from Interceramic tile in San Antonio.
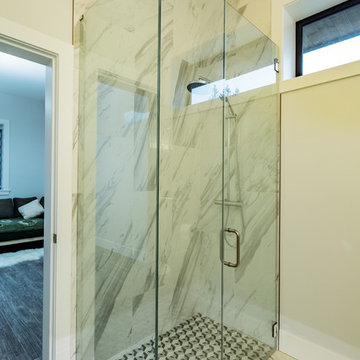
Photos by Brice Ferre
Idées déco pour une très grande salle d'eau moderne avec un carrelage blanc, des carreaux de porcelaine, un sol en carrelage de porcelaine, un sol blanc et une cabine de douche à porte battante.
Idées déco pour une très grande salle d'eau moderne avec un carrelage blanc, des carreaux de porcelaine, un sol en carrelage de porcelaine, un sol blanc et une cabine de douche à porte battante.
Idées déco de très grandes salles de bains et WC verts
9

