Idées déco de très grandes salles de séjour avec un plafond en lambris de bois
Trier par :
Budget
Trier par:Populaires du jour
1 - 15 sur 15 photos
1 sur 3

Beautiful open plan living space, ideal for family, entertaining and just lazing about. The colors evoke a sense of calm and the open space is warm and inviting.
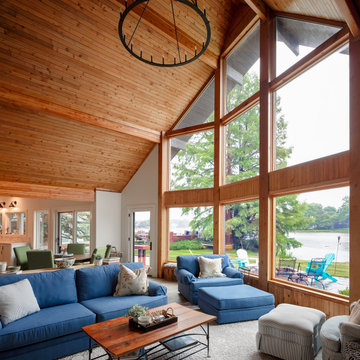
Gorgeous vaulted ceiling with shiplap and exposed beams were all original to the home prior to the remodel. The new design enhances these architectural features and highlights the gorgeous views of the lake.

This 5,200-square foot modern farmhouse is located on Manhattan Beach’s Fourth Street, which leads directly to the ocean. A raw stone facade and custom-built Dutch front-door greets guests, and customized millwork can be found throughout the home. The exposed beams, wooden furnishings, rustic-chic lighting, and soothing palette are inspired by Scandinavian farmhouses and breezy coastal living. The home’s understated elegance privileges comfort and vertical space. To this end, the 5-bed, 7-bath (counting halves) home has a 4-stop elevator and a basement theater with tiered seating and 13-foot ceilings. A third story porch is separated from the upstairs living area by a glass wall that disappears as desired, and its stone fireplace ensures that this panoramic ocean view can be enjoyed year-round.
This house is full of gorgeous materials, including a kitchen backsplash of Calacatta marble, mined from the Apuan mountains of Italy, and countertops of polished porcelain. The curved antique French limestone fireplace in the living room is a true statement piece, and the basement includes a temperature-controlled glass room-within-a-room for an aesthetic but functional take on wine storage. The takeaway? Efficiency and beauty are two sides of the same coin.

Cute 3,000 sq. ft collage on picturesque Walloon lake in Northern Michigan. Designed with the narrow lot in mind the spaces are nicely proportioned to have a comfortable feel. Windows capture the spectacular view with western exposure.
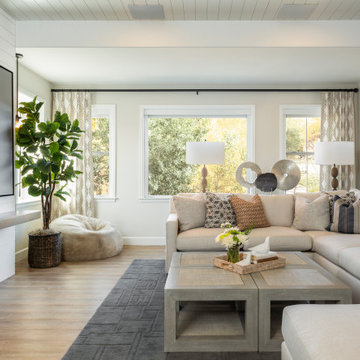
Sun-Filled Basement Living Room, Photo by Jess Blackwell Photography
Inspiration pour une très grande salle de séjour traditionnelle avec un sol en bois brun, aucune cheminée, un sol marron, un mur beige et un plafond en lambris de bois.
Inspiration pour une très grande salle de séjour traditionnelle avec un sol en bois brun, aucune cheminée, un sol marron, un mur beige et un plafond en lambris de bois.
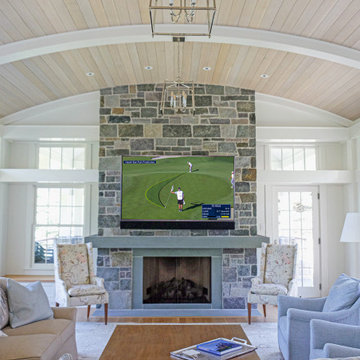
The owners of this incredible Wolfeboro™ Granite-clad estate find people parked outside their home on a weekly basis, just enjoying the architecture, craftsmanship and details. We can certainly see why! Meticulously designed by TEA2 Architects of Minneapolis, this stunning coastal-shingle-style masterpiece deserves admiring. ORIJIN STONE Wolfeboro™ Granite veneer was used throughout the exterior and interior, as is our custom Bluestone.
Stone Masonry: Nelson Masonry & Concrete Co.
Landscaping: Yardscapes, Inc.
Architecture: TEA2 Architects
Builder: L. Cramer Builders + Remodelers
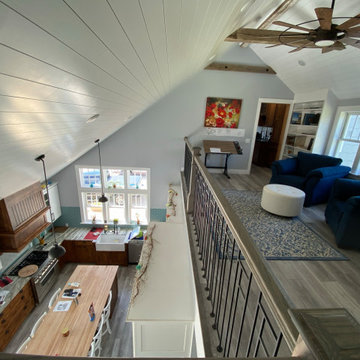
View from the top of the stairs overlooking the kitchen and library loft
Idées déco pour une très grande salle de séjour mansardée ou avec mezzanine campagne avec une bibliothèque ou un coin lecture, un mur gris, un sol en vinyl, un sol gris et un plafond en lambris de bois.
Idées déco pour une très grande salle de séjour mansardée ou avec mezzanine campagne avec une bibliothèque ou un coin lecture, un mur gris, un sol en vinyl, un sol gris et un plafond en lambris de bois.
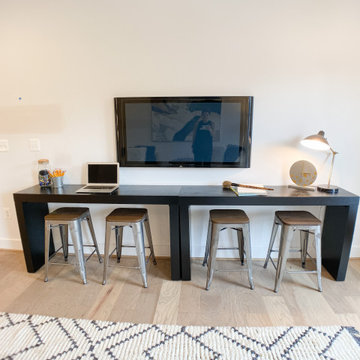
Réalisation d'une très grande salle de séjour mansardée ou avec mezzanine tradition avec un mur blanc, parquet clair, aucune cheminée, un téléviseur fixé au mur, un sol beige et un plafond en lambris de bois.
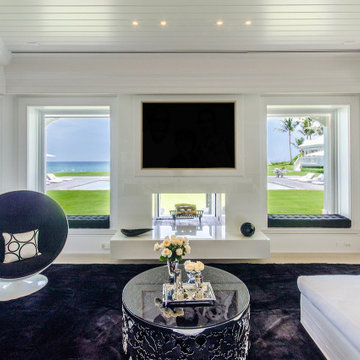
Aménagement d'une très grande salle de séjour bord de mer ouverte avec un mur blanc, parquet clair, une cheminée double-face, un manteau de cheminée en pierre, un téléviseur fixé au mur, un sol beige et un plafond en lambris de bois.
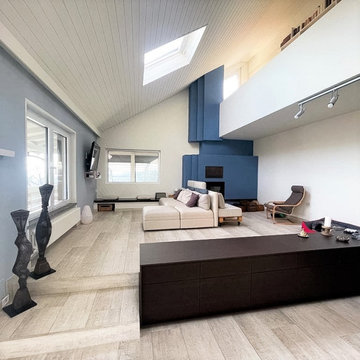
Living
Idée de décoration pour une très grande salle de séjour design ouverte avec un mur blanc, un sol en carrelage de porcelaine, une cheminée ribbon, un manteau de cheminée en plâtre, un téléviseur fixé au mur, un sol gris et un plafond en lambris de bois.
Idée de décoration pour une très grande salle de séjour design ouverte avec un mur blanc, un sol en carrelage de porcelaine, une cheminée ribbon, un manteau de cheminée en plâtre, un téléviseur fixé au mur, un sol gris et un plafond en lambris de bois.

Gorgeous vaulted ceiling with shiplap and exposed beams were all original to the home prior to the remodel. The new design enhances these architectural features and highlights the gorgeous views of the lake.
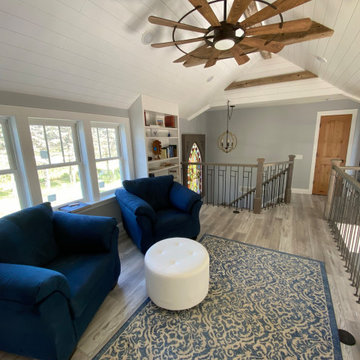
View from the top of the stairs overlooking the kitchen and library loft
Inspiration pour une très grande salle de séjour mansardée ou avec mezzanine rustique avec une bibliothèque ou un coin lecture, un mur gris, un sol en vinyl, un sol gris et un plafond en lambris de bois.
Inspiration pour une très grande salle de séjour mansardée ou avec mezzanine rustique avec une bibliothèque ou un coin lecture, un mur gris, un sol en vinyl, un sol gris et un plafond en lambris de bois.
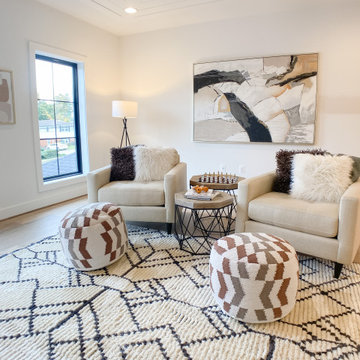
Cette image montre une très grande salle de séjour mansardée ou avec mezzanine traditionnelle avec un mur blanc, parquet clair, aucune cheminée, un téléviseur fixé au mur, un sol beige et un plafond en lambris de bois.
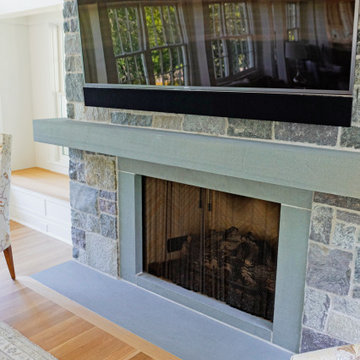
The owners of this incredible Wolfeboro™ Granite-clad estate find people parked outside their home on a weekly basis, just enjoying the architecture, craftsmanship and details. We can certainly see why! Meticulously designed by TEA2 Architects of Minneapolis, this stunning coastal-shingle-style masterpiece deserves admiring. ORIJIN STONE Wolfeboro™ Granite veneer was used throughout the exterior and interior, as is our custom Bluestone.
Stone Masonry: Nelson Masonry & Concrete Co.
Landscaping: Yardscapes, Inc.
Architecture: TEA2 Architects
Builder: L. Cramer Builders + Remodelers
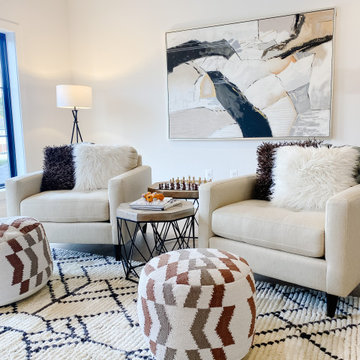
Exemple d'une très grande salle de séjour mansardée ou avec mezzanine chic avec un mur blanc, parquet clair, aucune cheminée, un téléviseur fixé au mur, un sol beige et un plafond en lambris de bois.
Idées déco de très grandes salles de séjour avec un plafond en lambris de bois
1