Idées déco de très grandes salles de séjour avec un téléviseur encastré
Trier par :
Budget
Trier par:Populaires du jour
1 - 20 sur 1 114 photos
1 sur 3
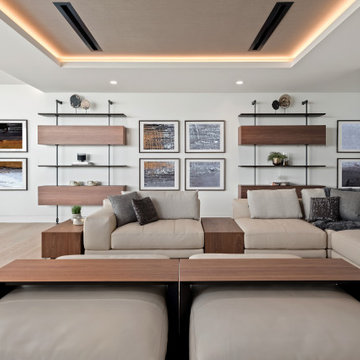
Cette image montre une très grande salle de séjour minimaliste ouverte avec un mur blanc et un téléviseur encastré.

We love this formal living room featuring a coffered ceiling, floor-length windows, a custom fireplace surround, and a marble floor.
Exemple d'une très grande salle de séjour moderne ouverte avec un mur blanc, un sol en marbre, une cheminée standard, un manteau de cheminée en pierre, un téléviseur encastré, un sol blanc, un plafond voûté et du lambris.
Exemple d'une très grande salle de séjour moderne ouverte avec un mur blanc, un sol en marbre, une cheminée standard, un manteau de cheminée en pierre, un téléviseur encastré, un sol blanc, un plafond voûté et du lambris.
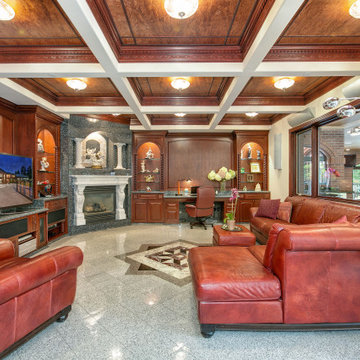
Idées déco pour une très grande salle de séjour en bois ouverte avec un mur beige, un sol en marbre, une cheminée standard, un manteau de cheminée en pierre, un téléviseur encastré, un sol multicolore et un plafond à caissons.

Juliet Murphy Photography
Cette image montre une très grande salle de séjour design avec un mur blanc, une bibliothèque ou un coin lecture, parquet clair, aucune cheminée, un téléviseur encastré et un sol beige.
Cette image montre une très grande salle de séjour design avec un mur blanc, une bibliothèque ou un coin lecture, parquet clair, aucune cheminée, un téléviseur encastré et un sol beige.

This modern Aspen interior design defined by clean lines, timeless furnishings and neutral color pallet contrast strikingly with the rugged landscape of the Colorado Rockies that create the stunning panoramic view for the full height windows. The large fireplace is built with solid stone giving the room strength while the massive timbers supporting the ceiling give the room a grand feel. The centrally located bar makes a great place to gather while multiple spaces to lounge and relax give you and your guest the option of where to unwind.
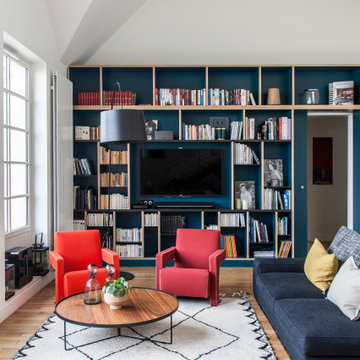
Cette photo montre une très grande salle de séjour tendance ouverte avec une bibliothèque ou un coin lecture, un mur blanc, parquet clair, aucune cheminée et un téléviseur encastré.

Sid Greene
Custom adirondack construction located in a Bob Timberlake development in the heart of the Blue Ridge Mountains. Featuring exposed timber frame trusses, poplar bark siding, woven twig handrail, and various other rustic elements.

This room was formerly a tiled cold space with angled walls, no storage and cables lying around everywhere. Our brief was to integrate an extremely large television and audio visual equipment, and to include a fireplace and interesting storage for objects d'art. There were significant challenges with the space, however the end result is a warm, inviting and seamless space where none of the telltale signs of modern AV technology are on display except for the TV itself (which is flush-mounted and backlit by warm LED strip lighting), and the sub-woofer concealed in its own housing but still open to allow for airflow. We incorporated four separate deep niches and wrapped each in textured vinyl, meticulously applied to ensure the horizontal lines flowed continuously, and lit them with a warm glow from concealed LED strip lighting. The incredible open fronted fireplace was selected to match the width of the TV exactly, and has is deceptively deep. We finished this with a solid granite hearth. Clever cupboards with push to open hardware conceal all of the rest of the technology and equipment. The room is furnished with two 4 seat soft leather chesterfield style lounges and fruitwood coffee and side tables. A large window streams winter sunlight in making the entire room glow.

Complete restructure of this lower level. Custom designed media cabinet with floating glass shelves and built-in TV ....John Carlson Photography
Inspiration pour une très grande salle de séjour design ouverte avec un téléviseur encastré, un mur beige, une cheminée standard, un manteau de cheminée en bois et parquet clair.
Inspiration pour une très grande salle de séjour design ouverte avec un téléviseur encastré, un mur beige, une cheminée standard, un manteau de cheminée en bois et parquet clair.

Exemple d'une très grande salle de séjour chic ouverte avec un bar de salon, un mur blanc, tomettes au sol, une cheminée standard, un manteau de cheminée en plâtre, un téléviseur encastré et un sol marron.
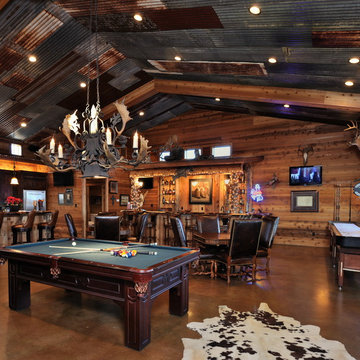
Such a fun gathering and entertaining space at the ranch complete with a bar.
Cette photo montre une très grande salle de séjour chic ouverte avec salle de jeu, un téléviseur encastré, sol en béton ciré, une cheminée standard et un manteau de cheminée en pierre.
Cette photo montre une très grande salle de séjour chic ouverte avec salle de jeu, un téléviseur encastré, sol en béton ciré, une cheminée standard et un manteau de cheminée en pierre.
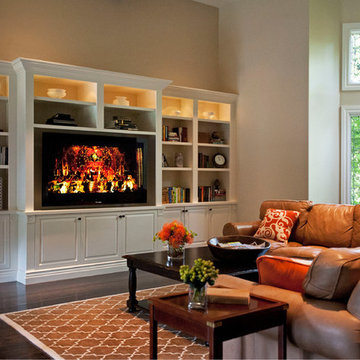
In the family room, SCD designed a 28-foot wall of custom cabinetry that features a hand-carved limestone mantel and a state-of-the-art entertainment center. A new rug anchors the main seating area, and whimsical orange fabric breathes new life into the Queen Anne chairs.
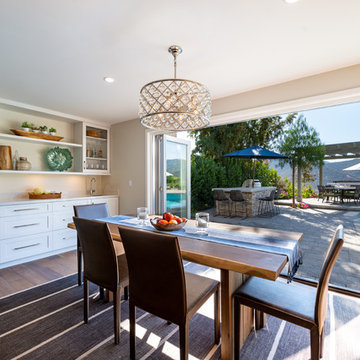
For three years this Westlake Village couple lived in a house that didn't quite fit their needs. With frequent houseguests staying for weeks at a time, the family needed more space, particularly in the cramped kitchen. So began their search for a new home. Though the couple viewed several residences, they realized nothing compared to the space and location of the house they already owned. The family knew JRP by reputation from friends who were JRP clients. After consulting with our team, the couple agreed a whole-home renovation was the way to the dream home they had been searching for. Inspired by top architectural magazines, the couple had a clear vision of how their home should look and feel: a clean, open, modern space with a mix of details that played to the family's lively spirit.
The highlight of this new, open floorplan home is the gorgeous kitchen perfect for hosting. The unified palette is soft and beautiful. Clean, bright surfaces underpin strong visual elements such as polished quartz countertops, brushed oak floors, and glass tiles set in a herringbone pattern. A center-island breakfast bar now sits opposite a giant picture window and a show-stopping view of the Santa Monica mountains. Upstairs, the redesigned master bath is what dreams are made of. The double vanity and freestanding tub were rearranged to maximize space while the wood tile floors and stunning rock backsplash add an elemental feel. Now completely transformed, every detail of this transitional home creates the perfect atmosphere for relaxing and entertaining.
Cabinets (Manufacturer, Door Style, Material, Color/Stain or Finish)
- Dewils, Shaker Frameless, Maple, Just White
- Dewils, Shaker Frameless, Maple, Fashion Grey
- Dewils, Shaker Frameless, Maple, North Sea
Countertops (Material Type - Manufacturer, Collection, Color)
- Quartz – Vadara, Toledo, Calacatta Dorado
Light Fixture (Type - Manufacturer, Collection, Color)
- Dining Chandelier – Existing
- Breakfast Area Pendant – 1213 Madison Collection, Polished Nickel/Royal Cut Crystal
- Dining Wall Mount Sconce – Heart Sconce, Aged Iron with Natural Percale
- Kitchen Island Pendant – Darlana, Polished Chrome
- Master Bath Ceiling – Bling Flushmount
- Master Bath Vanity – Robert Abbey Fine Lighting Double Shade Bath, Polished Nickel over Steel
- Exterior – Primo Lanterns, The Yorkshire Electric Lantern, Custom Graphite Finish
Plumbing Fixture (Type - Manufacturer, Color)
- Freestanding Tub – Existing
- Tubfiller – Existing
- Master Bath Faucets – Existing
- Kitchen Faucets – Hansgrohe, Chrome
Sink (Type – Manufacturer, Material)
- Undermount Single Bowl Kitchen– Kohler, Stainless Steel
- Undermount Single Prep – Elkay, Stainless Steel
- Undermount Bar Sink – Kohler, Stainless Steel
- Ladena Undermount Lavatory – Kohler, Ceramic
Hardware (Type – Manufacturer, Color)
- Deadbolt – Emtek, Satin Nickel
- Dummy - Emtek, Satin Nickel
- Passage & Privacy - Emtek, Stainless Steel
Color of wall:
- Kitchen, Breakfast Area, Family Room – Dunn Edwards Edgecomb Grey
- Master Bath – Dunn Edwards Foggy Day
- Living and Dining – Dunn Edwards Winter Morning
Tile (Location: Material Type – Manufacturer, Collection/Style, Color)
- KITCHEN BACKSPLASH: Glass - Ann Sacks, Jute, Ecru/Gloss
- MASTER BATH FLOORS, TUB ACCENT WALL, & HALL BATH FLOORS: Porcelain – Bedrosians, Tahoe, Frost/Glazed
- ACCENT WALL BEHIND TUB: Mosaic – Daltile, Flat River Pebble, Creamy Sand
- FIREPLACE FLOOR: Porcelain Tile - Agora Surfaces, Almeria, Lava/Matte
Stone/Masonry (Location: Material Type – Manufacturer, Collection/Style, Color)
- FIREPLACE: Stone Veneer – Eldorado, European Ledge, Zinc/Dry Stacked
Wood Floor (Type – Manufacturer, Collection/Style, Color/Wash)
- Siberian Oak – Provenza, Heirloom, Light Wire Brushed
Windows/Exterior Doors (Type - Manufacturer)
- 2 Wide Casement – Jeld-Wen
- 3 Wide Casement – Jeld-Wen
- Awning – Jeld-Wen
- Single Casement – Jeld-Wen
- Stationary – Jeld-Wen
Photographer: Andrew Abouna
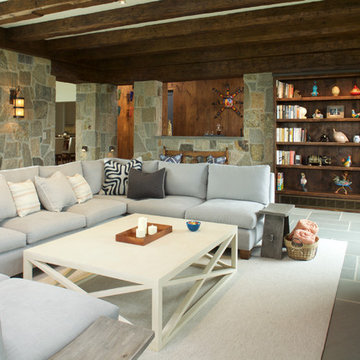
Rustic beams and stone add to the cozy atmosphere of this extra family room; opening to Bar by JWH Design & Cabinetry
Cabinetry Designer: Jennifer Howard;
Photographer: Mick Hales

Mark Boisclair Photography
Idées déco pour une très grande salle de séjour contemporaine ouverte avec une cheminée d'angle, un manteau de cheminée en pierre et un téléviseur encastré.
Idées déco pour une très grande salle de séjour contemporaine ouverte avec une cheminée d'angle, un manteau de cheminée en pierre et un téléviseur encastré.

Idées déco pour une très grande salle de séjour contemporaine ouverte avec un mur gris, un sol en carrelage de porcelaine, une cheminée ribbon, un manteau de cheminée en carrelage et un téléviseur encastré.

Family room
Photo:Noni Edmunds
Cette image montre une très grande salle de séjour traditionnelle ouverte avec un mur blanc, un sol en travertin, une cheminée ribbon, un manteau de cheminée en plâtre et un téléviseur encastré.
Cette image montre une très grande salle de séjour traditionnelle ouverte avec un mur blanc, un sol en travertin, une cheminée ribbon, un manteau de cheminée en plâtre et un téléviseur encastré.

This is the informal den or family room of the home. Slipcovers were used on the lighter colored items to keep everything washable and easy to maintain. Coffee tables were replaced with two oversized tufted ottomans in dark gray which sit on a custom made beige and cream zebra pattern rug. The lilac and white wallpaper was carried to this room from the adjacent kitchen. Dramatic linen window treatments were hung on oversized black wood rods, giving the room height and importance.
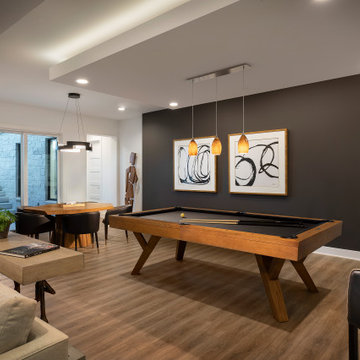
Game Room of the Newport Home
Inspiration pour une très grande salle de séjour design fermée avec salle de jeu, un mur blanc, un sol en bois brun, un téléviseur encastré et un plafond décaissé.
Inspiration pour une très grande salle de séjour design fermée avec salle de jeu, un mur blanc, un sol en bois brun, un téléviseur encastré et un plafond décaissé.
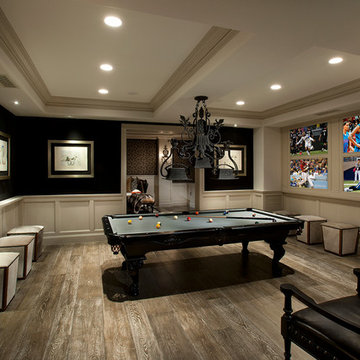
We love this billiards room and home theater featuring wood floors, recessed lighting, custom lighting fixtures, wainscoting, and chair rail!
Inspiration pour une très grande salle de séjour traditionnelle fermée avec salle de jeu, un mur blanc, un sol en bois brun et un téléviseur encastré.
Inspiration pour une très grande salle de séjour traditionnelle fermée avec salle de jeu, un mur blanc, un sol en bois brun et un téléviseur encastré.
Idées déco de très grandes salles de séjour avec un téléviseur encastré
1