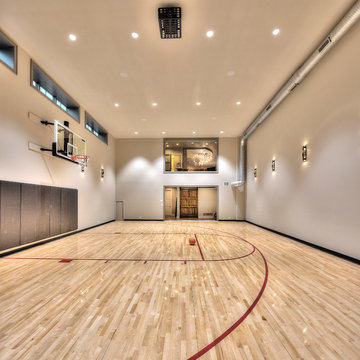Salle de Sport
Trier par:Populaires du jour
1 - 20 sur 128 photos

Alex J Olson
Cette image montre une très grande salle de sport traditionnelle avec un mur blanc et parquet clair.
Cette image montre une très grande salle de sport traditionnelle avec un mur blanc et parquet clair.

1/2 basketball court
James Dixon - Architect,
Keuka Studios, inc. - Cable Railing and Stair builder,
Whetstone Builders, Inc. - GC,
Kast Photographic - Photography
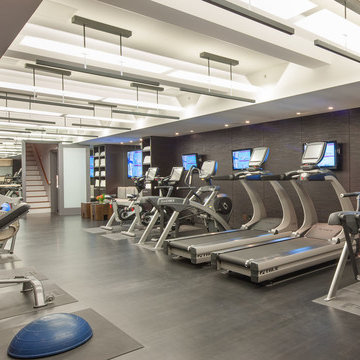
Home gymnasium with AV systems
Photography by John Horner
Réalisation d'une très grande salle de musculation design avec un mur gris, un sol en vinyl et un sol noir.
Réalisation d'une très grande salle de musculation design avec un mur gris, un sol en vinyl et un sol noir.
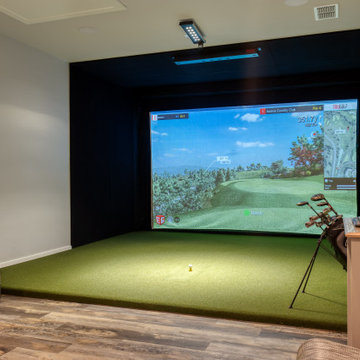
Sports court fitted with virtual golf, yoga room, weight room, sauna, spa, and kitchenette.
Exemple d'un très grand terrain de sport intérieur montagne avec un mur blanc, sol en stratifié et un sol gris.
Exemple d'un très grand terrain de sport intérieur montagne avec un mur blanc, sol en stratifié et un sol gris.

Custom designed and design build of indoor basket ball court, home gym and golf simulator.
Exemple d'un très grand terrain de sport intérieur nature avec un mur marron, parquet clair, un sol marron et poutres apparentes.
Exemple d'un très grand terrain de sport intérieur nature avec un mur marron, parquet clair, un sol marron et poutres apparentes.
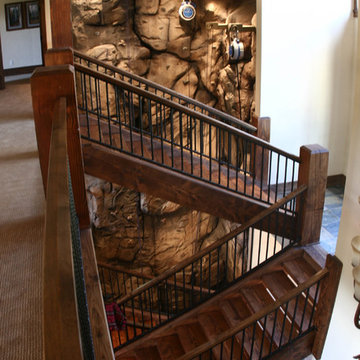
Eldorado Climbing Walls
Exemple d'un très grand mur d'escalade montagne avec un mur beige.
Exemple d'un très grand mur d'escalade montagne avec un mur beige.
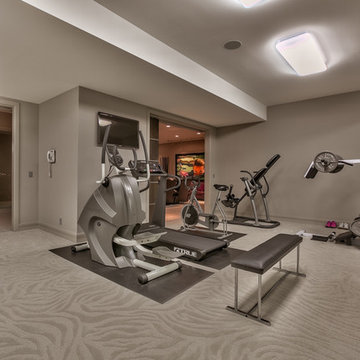
Home Built by Arjay Builders Inc.
Photo by Amoura Productions
Cette photo montre une très grande salle de sport tendance.
Cette photo montre une très grande salle de sport tendance.

Chuck Choi Architectural Photography
Aménagement d'un très grand terrain de sport intérieur contemporain avec un mur beige et parquet clair.
Aménagement d'un très grand terrain de sport intérieur contemporain avec un mur beige et parquet clair.

Exemple d'un très grand terrain de sport intérieur chic avec un mur blanc, un sol en carrelage de porcelaine et un sol marron.

Idées déco pour une très grande salle de sport contemporaine avec un mur blanc et un sol gris.
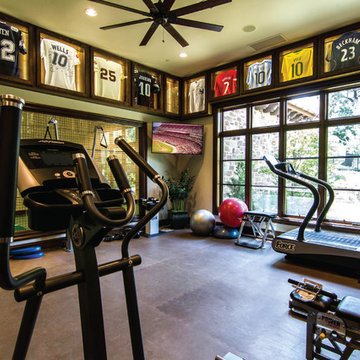
Geoff Moskowitz
Exemple d'une très grande salle de sport multi-usage avec un mur beige.
Exemple d'une très grande salle de sport multi-usage avec un mur beige.
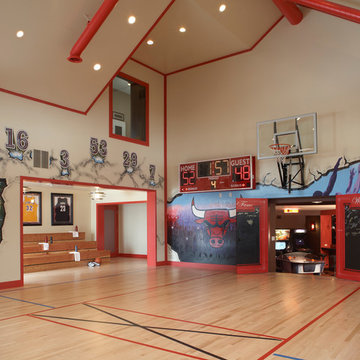
MA Peterson
www.mapeterson.com
Doors hidden by graffiti open up to lower level game room.
Idées déco pour un très grand terrain de sport intérieur industriel avec un mur blanc et parquet clair.
Idées déco pour un très grand terrain de sport intérieur industriel avec un mur blanc et parquet clair.
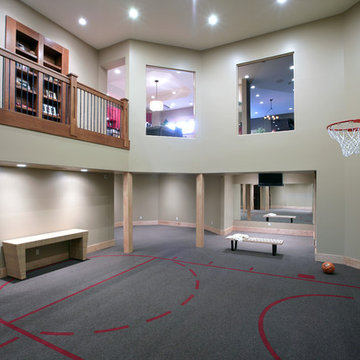
Aménagement d'un très grand terrain de sport intérieur classique avec un mur gris et un sol gris.
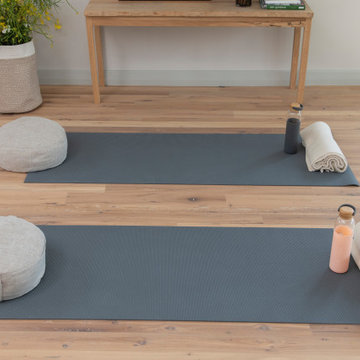
Designed for rest and rejuvenation, the wellness room takes advantage of sweeping ocean views and ample natural lighting. Adjustable lighting with custom linen shades can easily accommodate a variety of uses and lighting needs for the space. A wooden bench made by a local artisan displays fresh flowers, favorite books, and art by Karen Sikie for a calming, nature-inspired backdrop for yoga or meditation.
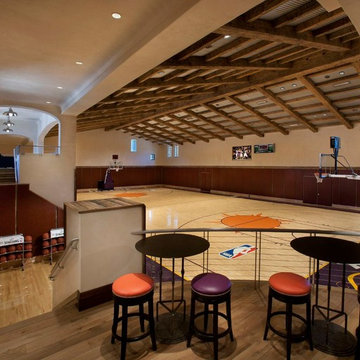
Aménagement d'un très grand terrain de sport intérieur méditerranéen avec un mur beige et parquet clair.
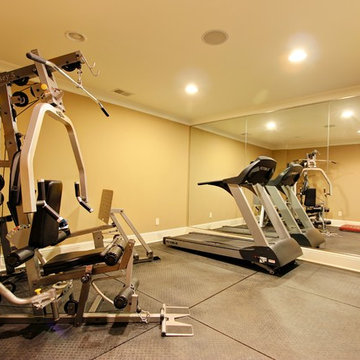
Basement home gym.
Catherine Augestad, Fox Photography, Marietta, GA
Cette image montre une très grande salle de sport traditionnelle multi-usage avec un mur jaune.
Cette image montre une très grande salle de sport traditionnelle multi-usage avec un mur jaune.

Modern Farmhouse designed for entertainment and gatherings. French doors leading into the main part of the home and trim details everywhere. Shiplap, board and batten, tray ceiling details, custom barrel tables are all part of this modern farmhouse design.
Half bath with a custom vanity. Clean modern windows. Living room has a fireplace with custom cabinets and custom barn beam mantel with ship lap above. The Master Bath has a beautiful tub for soaking and a spacious walk in shower. Front entry has a beautiful custom ceiling treatment.

Inspiration pour un très grand terrain de sport intérieur rustique avec un mur beige, parquet clair et un sol beige.
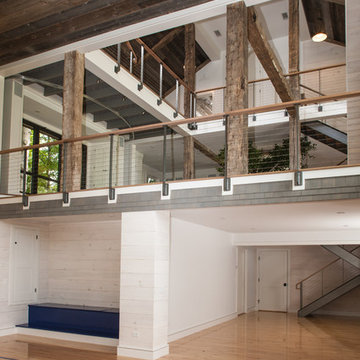
John Kane / Silver Sun Studio
Aménagement d'un très grand terrain de sport intérieur classique avec un mur blanc et parquet clair.
Aménagement d'un très grand terrain de sport intérieur classique avec un mur blanc et parquet clair.
1
