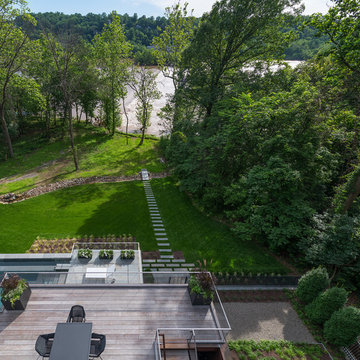Idées déco de très grandes terrasses avec aucune couverture
Trier par :
Budget
Trier par:Populaires du jour
21 - 40 sur 2 956 photos
1 sur 3

This 28,0000-square-foot, 11-bedroom luxury estate sits atop a manmade beach bordered by six acres of canals and lakes. The main house and detached guest casitas blend a light-color palette with rich wood accents—white walls, white marble floors with walnut inlays, and stained Douglas fir ceilings. Structural steel allows the vaulted ceilings to peak at 37 feet. Glass pocket doors provide uninterrupted access to outdoor living areas which include an outdoor dining table, two outdoor bars, a firepit bordered by an infinity edge pool, golf course, tennis courts and more.
Construction on this 37 acre project was completed in just under a year.
Builder: Bradshaw Construction
Architect: Uberion Design
Interior Design: Willetts Design & Associates
Landscape: Attinger Landscape Architects
Photography: Sam Frost
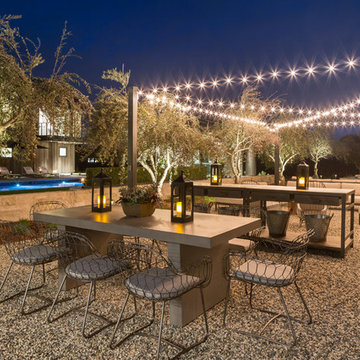
Outdoor Kitchen and Dining
www.jacobelliott.com
Réalisation d'une très grande terrasse arrière champêtre avec du gravier et aucune couverture.
Réalisation d'une très grande terrasse arrière champêtre avec du gravier et aucune couverture.
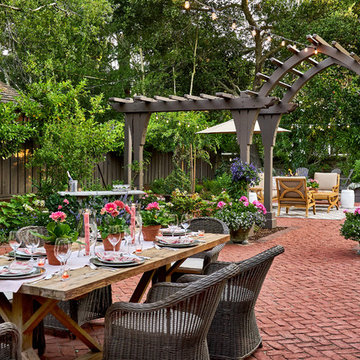
Mark Pinkerton, vi360 Photography
Réalisation d'une très grande terrasse arrière tradition avec des pavés en brique et aucune couverture.
Réalisation d'une très grande terrasse arrière tradition avec des pavés en brique et aucune couverture.
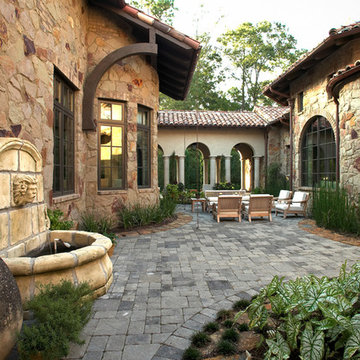
Idées déco pour une très grande terrasse montagne avec un point d'eau, une cour, des pavés en pierre naturelle et aucune couverture.
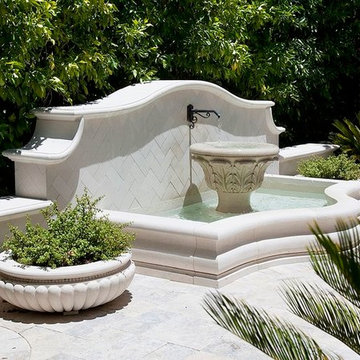
Luxury Courtyard inspirations by Fratantoni Design.
To see more inspirational photos, please follow us on Facebook, Twitter, Instagram and Pinterest!
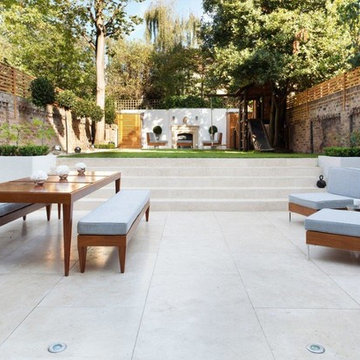
This sleek walnut coloured outdoor seating area sits within a stone courtyard/ patio that steps onto the lawn. The grand outdoor fireplace in the distance becomes the vocal point and the topiary bushes are strategically placed for an elegant finish.
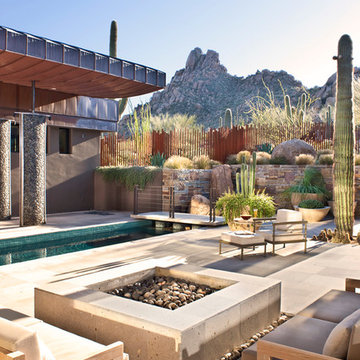
Designed to embrace an extensive and unique art collection including sculpture, paintings, tapestry, and cultural antiquities, this modernist home located in north Scottsdale’s Estancia is the quintessential gallery home for the spectacular collection within. The primary roof form, “the wing” as the owner enjoys referring to it, opens the home vertically to a view of adjacent Pinnacle peak and changes the aperture to horizontal for the opposing view to the golf course. Deep overhangs and fenestration recesses give the home protection from the elements and provide supporting shade and shadow for what proves to be a desert sculpture. The restrained palette allows the architecture to express itself while permitting each object in the home to make its own place. The home, while certainly modern, expresses both elegance and warmth in its material selections including canterra stone, chopped sandstone, copper, and stucco.
Project Details | Lot 245 Estancia, Scottsdale AZ
Architect: C.P. Drewett, Drewett Works, Scottsdale, AZ
Interiors: Luis Ortega, Luis Ortega Interiors, Hollywood, CA
Publications: luxe. interiors + design. November 2011.
Featured on the world wide web: luxe.daily
Photos by Grey Crawford
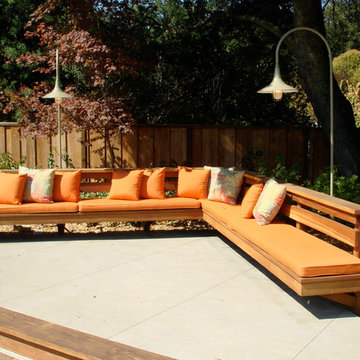
photo: Gary Marsh
Cette image montre une très grande terrasse arrière traditionnelle avec aucune couverture et une dalle de béton.
Cette image montre une très grande terrasse arrière traditionnelle avec aucune couverture et une dalle de béton.
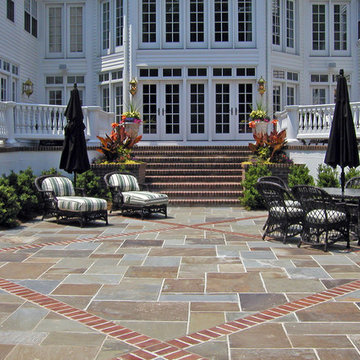
A formal patio mixes square cut bluestone with accents of brick in a diamond layout.
Lisa Mierop
Aménagement d'une très grande terrasse arrière classique avec aucune couverture et du carrelage.
Aménagement d'une très grande terrasse arrière classique avec aucune couverture et du carrelage.
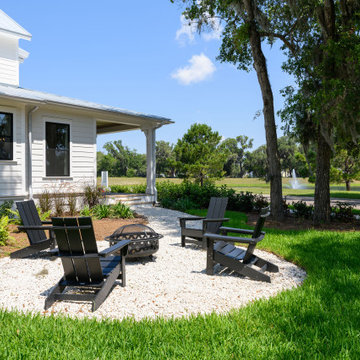
Low Country Style home with sprawling porches. The home consists of the main house with a detached car garage with living space above with bedroom, bathroom, and living area. The high level of finish will make North Florida's discerning buyer feel right at home.
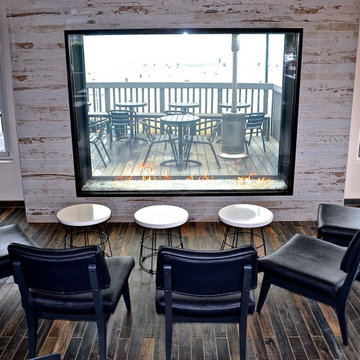
The Taco Bell located just off the Pacific Coast highway on the southern tip of Pacifica, California has become somewhat of a landmark. From locals grabbing a taco at the walk up window while taking a surf break to out-of-state travelers looking for that Instagram-worthy photo opp at the “World’s Most Beautiful Taco Bell” (according to the SF Chronicle) and even hosting a wedding. Yep, you read that right!
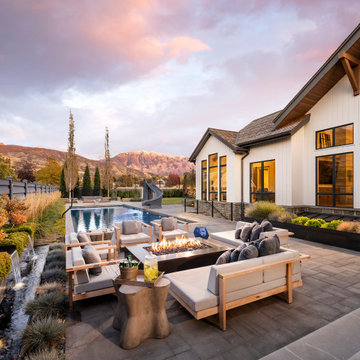
Idée de décoration pour une très grande terrasse arrière champêtre avec des pavés en béton et aucune couverture.
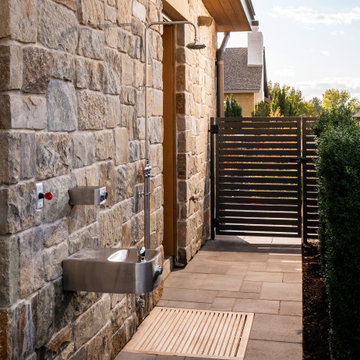
Aménagement d'une terrasse arrière campagne avec des pavés en béton et aucune couverture.
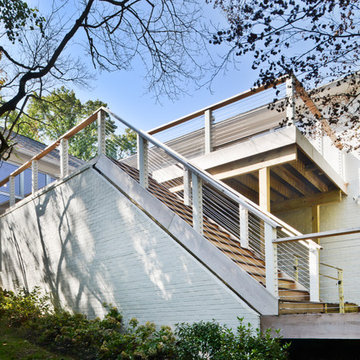
For this couple, planning to move back to their rambler home in Arlington after living overseas for few years, they were ready to get rid of clutter, clean up their grown-up kids’ boxes, and transform their home into their dream home for their golden years.
The old home included a box-like 8 feet x 10 feet kitchen, no family room, three small bedrooms and two back to back small bathrooms. The laundry room was located in a small dark space of the unfinished basement.
This home is located in a cul-de-sac, on an uphill lot, of a very secluded neighborhood with lots of new homes just being built around them.
The couple consulted an architectural firm in past but never were satisfied with the final plans. They approached Michael Nash Custom Kitchens hoping for fresh ideas.
The backyard and side yard are wooded and the existing structure was too close to building restriction lines. We developed design plans and applied for special permits to achieve our client’s goals.
The remodel includes a family room, sunroom, breakfast area, home office, large master bedroom suite, large walk-in closet, main level laundry room, lots of windows, front porch, back deck, and most important than all an elevator from lower to upper level given them and their close relative a necessary easier access.
The new plan added extra dimensions to this rambler on all four sides. Starting from the front, we excavated to allow a first level entrance, storage, and elevator room. Building just above it, is a 12 feet x 30 feet covered porch with a leading brick staircase. A contemporary cedar rail with horizontal stainless steel cable rail system on both the front porch and the back deck sets off this project from any others in area. A new foyer with double frosted stainless-steel door was added which contains the elevator.
The garage door was widened and a solid cedar door was installed to compliment the cedar siding.
The left side of this rambler was excavated to allow a storage off the garage and extension of one of the old bedrooms to be converted to a large master bedroom suite, master bathroom suite and walk-in closet.
We installed matching brick for a seam-less exterior look.
The entire house was furnished with new Italian imported highly custom stainless-steel windows and doors. We removed several brick and block structure walls to put doors and floor to ceiling windows.
A full walk in shower with barn style frameless glass doors, double vanities covered with selective stone, floor to ceiling porcelain tile make the master bathroom highly accessible.
The other two bedrooms were reconfigured with new closets, wider doorways, new wood floors and wider windows. Just outside of the bedroom, a new laundry room closet was a major upgrade.
A second HVAC system was added in the attic for all new areas.
The back side of the master bedroom was covered with floor to ceiling windows and a door to step into a new deck covered in trex and cable railing. This addition provides a view to wooded area of the home.
By excavating and leveling the backyard, we constructed a two story 15’x 40’ addition that provided the tall ceiling for the family room just adjacent to new deck, a breakfast area a few steps away from the remodeled kitchen. Upscale stainless-steel appliances, floor to ceiling white custom cabinetry and quartz counter top, and fun lighting improved this back section of the house with its increased lighting and available work space. Just below this addition, there is extra space for exercise and storage room. This room has a pair of sliding doors allowing more light inside.
The right elevation has a trapezoid shape addition with floor to ceiling windows and space used as a sunroom/in-home office. Wide plank wood floors were installed throughout the main level for continuity.
The hall bathroom was gutted and expanded to allow a new soaking tub and large vanity. The basement half bathroom was converted to a full bathroom, new flooring and lighting in the entire basement changed the purpose of the basement for entertainment and spending time with grandkids.
Off white and soft tone were used inside and out as the color schemes to make this rambler spacious and illuminated.
Final grade and landscaping, by adding a few trees, trimming the old cherry and walnut trees in backyard, saddling the yard, and a new concrete driveway and walkway made this home a unique and charming gem in the neighborhood.
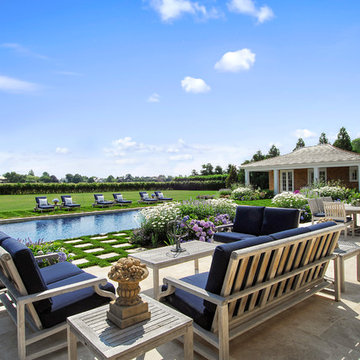
Réalisation d'une très grande terrasse arrière tradition avec des pavés en pierre naturelle et aucune couverture.
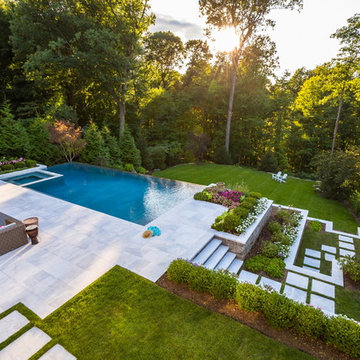
Inspiration pour une très grande terrasse arrière design avec une cuisine d'été, des pavés en béton et aucune couverture.
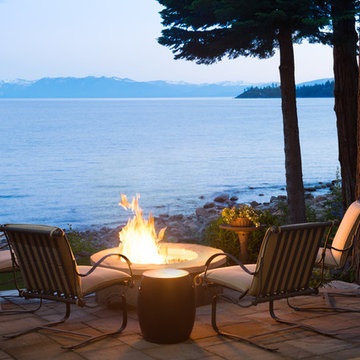
Jon M. Photography www.jonm.photo
Idées déco pour une très grande terrasse arrière classique avec un foyer extérieur, des pavés en pierre naturelle et aucune couverture.
Idées déco pour une très grande terrasse arrière classique avec un foyer extérieur, des pavés en pierre naturelle et aucune couverture.
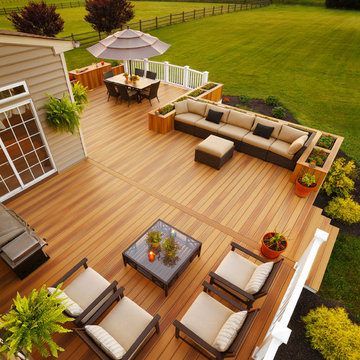
Réalisation d'une très grande terrasse arrière tradition avec une cuisine d'été et aucune couverture.
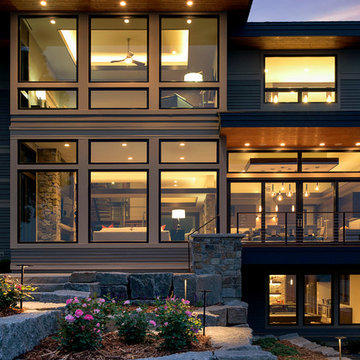
Builder: Denali Custom Homes - Architectural Designer: Alexander Design Group - Interior Designer: Studio M Interiors - Photo: Spacecrafting Photography
Idées déco de très grandes terrasses avec aucune couverture
2
