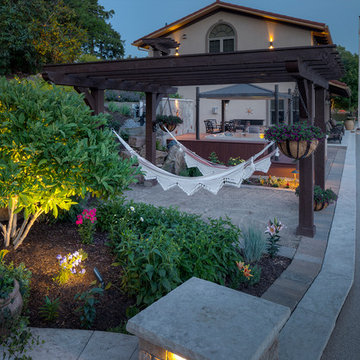Idées déco de très grandes terrasses avec des pavés en pierre naturelle
Trier par :
Budget
Trier par:Populaires du jour
141 - 160 sur 3 119 photos
1 sur 3
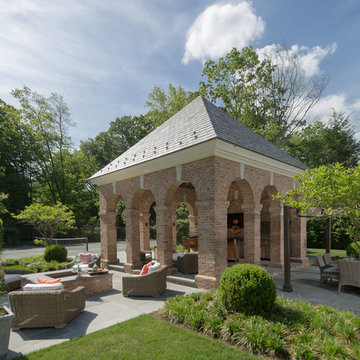
The pavilion is an accessory structure to a stately Georgian home which is rich in character and classical detailing.
Gus Cantavero Photography
Idées déco pour une très grande terrasse arrière classique avec un foyer extérieur, des pavés en pierre naturelle et un gazebo ou pavillon.
Idées déco pour une très grande terrasse arrière classique avec un foyer extérieur, des pavés en pierre naturelle et un gazebo ou pavillon.
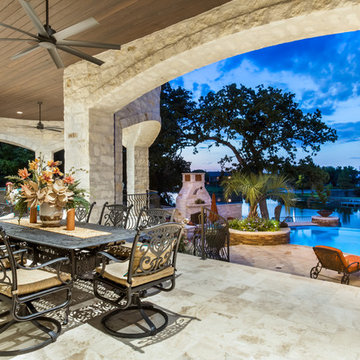
Lower Terrace Views Waterfront Texas Tuscan Villa by Zbranek and Holt Custom Homes, Austin and Horseshoe Bay Custom Home Builders
Idées déco pour une très grande terrasse arrière méditerranéenne avec une cuisine d'été, des pavés en pierre naturelle et une extension de toiture.
Idées déco pour une très grande terrasse arrière méditerranéenne avec une cuisine d'été, des pavés en pierre naturelle et une extension de toiture.
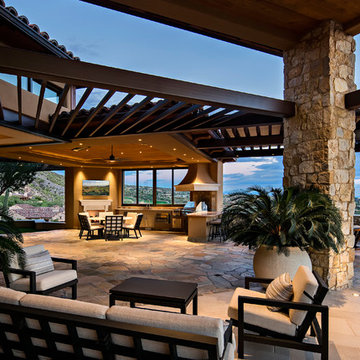
Dramatic framework forms a matrix focal point over this North Scottsdale home's back patio and negative edge pool, underlining the architect's trademark use of symmetry to draw the eye through the house and out to the stunning views of the Valley beyond. This almost 9000 SF hillside hideaway is an effortless blend of Old World charm with contemporary style and amenities.
Organic colors and rustic finishes connect the space with its desert surroundings. Large glass walls topped with clerestory windows that retract into the walls open the main living space to the outdoors.
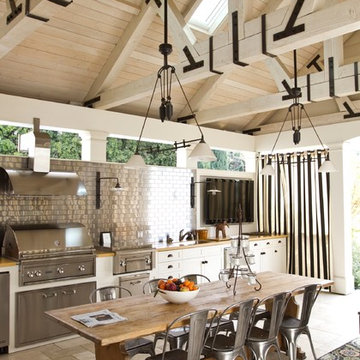
Photo by Stephen Shauer
Idées déco pour une très grande terrasse arrière campagne avec une cuisine d'été, des pavés en pierre naturelle et une extension de toiture.
Idées déco pour une très grande terrasse arrière campagne avec une cuisine d'été, des pavés en pierre naturelle et une extension de toiture.
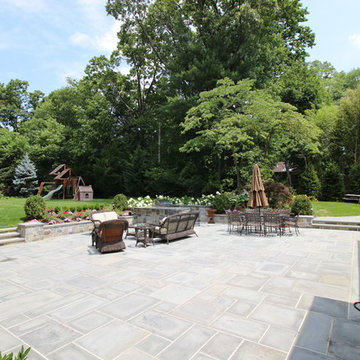
Large expansive patio with stone slab flooring, and stone half retaining wall. Patio features built in cooking station with fridge and built in barbecue. Brown traditional colonial home on North Shore of Long Island. House built with brown cedar wood siding, black window shutters and white window & door trim and French cut up windows. Property features a spacious back yard with a kids playground and in ground pool.
Contractor - Capo Design Build
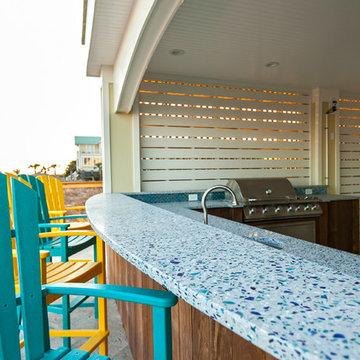
Manufacturer of custom recycled glass counter tops and landscape glass aggregate. The countertops are individually handcrafted and customized, using 100% recycled glass and diverting tons of glass from our landfills. The epoxy used is Low VOC (volatile organic compounds) and emits no off gassing. The newest product base is a high density, UV protected concrete. We now have indoor and outdoor options. As with the resin, the concrete offer the same creative aspects through glass choices.
Oceanfront Isle of Palms outdoor grill and kitchen surrounding a pool and dining area. Concrete tops
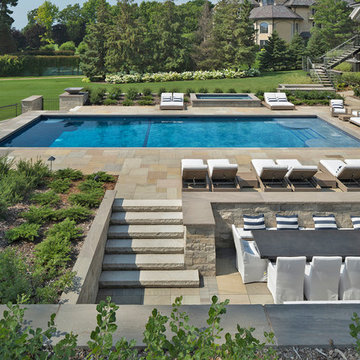
This project is an extraordinary example of successful synergy between architecture and landscape design. Every detail is brilliantly executed to compliment the estate in both aesthetic and function. The patio and pool paving is ORIJIN STONE's Laurel Sandstone Sawn Edge. Pool coping, spa surround, pool cover framing, wall caps and stair treads are ORIJIN STONE Hudson Sandstone. Also featured is our exclusive Alder™ Limestone wall stone and our Pewter Limestone thermal steps.
Designed & Installed by Keenan & Sveiven, Inc.
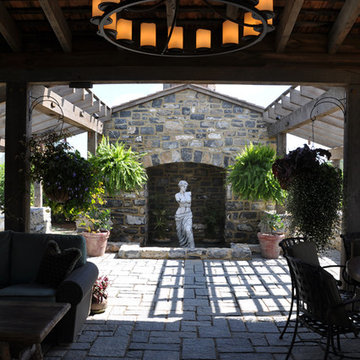
Richard Sweeney
Idées déco pour une très grande terrasse arrière méditerranéenne avec des pavés en pierre naturelle.
Idées déco pour une très grande terrasse arrière méditerranéenne avec des pavés en pierre naturelle.
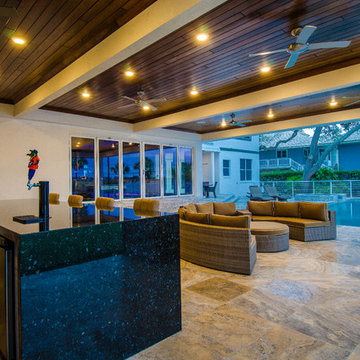
Johan Roetz
Aménagement d'une très grande terrasse arrière contemporaine avec une cuisine d'été, des pavés en pierre naturelle et une extension de toiture.
Aménagement d'une très grande terrasse arrière contemporaine avec une cuisine d'été, des pavés en pierre naturelle et une extension de toiture.
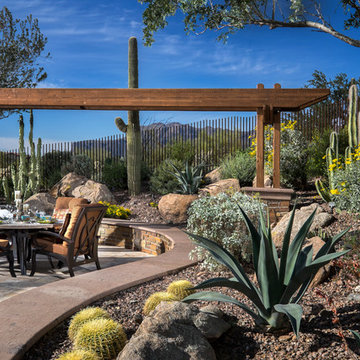
Kirk Bianchi created the design for this residential resort next to a desert preserve. The overhang of the homes patio suggested a pool with a sweeping curve shape. Kirk positioned a raised vanishing edge pool to work with the ascending terrain and to also capture the reflections of the scenery behind. The fire pit and bbq areas are situated to capture the best views of the superstition mountains, framed by the architectural pergola that creates a window to the vista beyond. A raised glass tile spa, capturing the colors of the desert context, serves as a jewel and centerpiece for the outdoor living space.
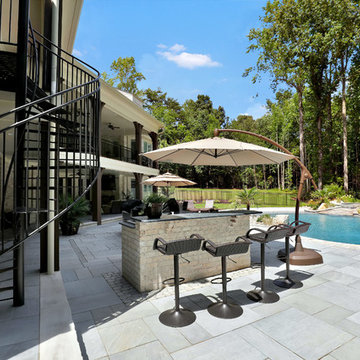
The covered patio includes an outdoor fireplace, outdoor fans, an outdoor TV with a living and dining area. The space keeps you shaded while enjoying the zero entry pool and hot tub. Outside of the covered porch is the outdoor kitchen with a pull up bar.
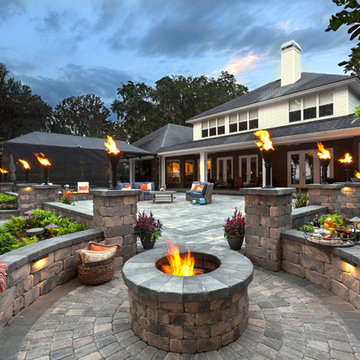
The Raftery backyard is an incredible family outdoor family backyard patio project in Florida. With plenty of seating and spectacular fire features, this backyard design proves that a great living area can exist outside, too.
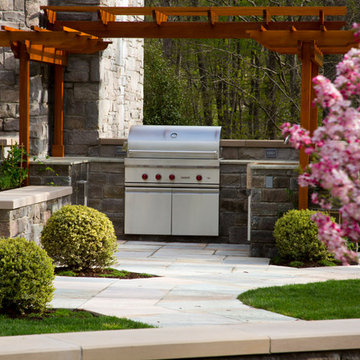
Cette image montre une très grande terrasse latérale traditionnelle avec une cuisine d'été, des pavés en pierre naturelle et une pergola.
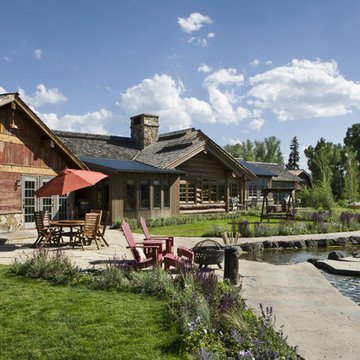
Roger Wade Studio
Cette image montre une très grande terrasse arrière chalet avec un point d'eau, des pavés en pierre naturelle et aucune couverture.
Cette image montre une très grande terrasse arrière chalet avec un point d'eau, des pavés en pierre naturelle et aucune couverture.
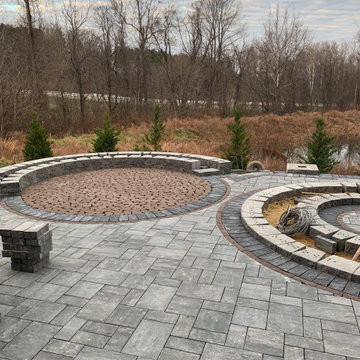
Full-service project management for composite deck and luxury entertaining patio design with full outdoor kitchen, 14-seat bar, retaining wall, custom lighting design, surveillance, automation, surround sound, pergola, fire pit, stairway, fence, privacy screening, etc.
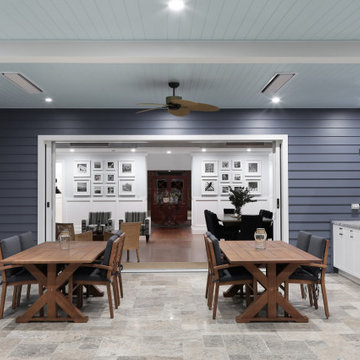
This outdoor space features travertine tiles in French Pattern, granite bench and splash back, built in BBQ and in ground swimming pool.
Aménagement d'une très grande terrasse arrière bord de mer avec une cuisine d'été, des pavés en pierre naturelle et une extension de toiture.
Aménagement d'une très grande terrasse arrière bord de mer avec une cuisine d'été, des pavés en pierre naturelle et une extension de toiture.
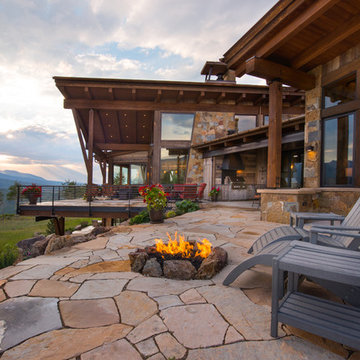
Ric Stovall
Inspiration pour une très grande terrasse arrière craftsman avec un foyer extérieur, des pavés en pierre naturelle et une extension de toiture.
Inspiration pour une très grande terrasse arrière craftsman avec un foyer extérieur, des pavés en pierre naturelle et une extension de toiture.
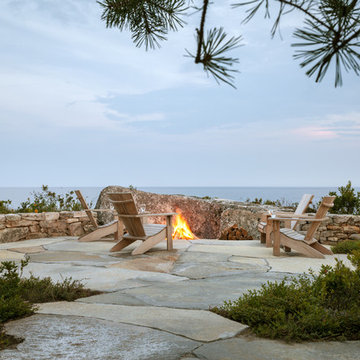
Trent Bell Photography
Réalisation d'une très grande terrasse arrière design avec un foyer extérieur, des pavés en pierre naturelle et aucune couverture.
Réalisation d'une très grande terrasse arrière design avec un foyer extérieur, des pavés en pierre naturelle et aucune couverture.
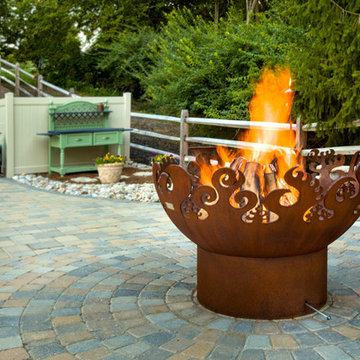
Robin Victor Goetz/www.GoRVGP.com
Cette image montre une très grande terrasse arrière traditionnelle avec un foyer extérieur, des pavés en pierre naturelle et aucune couverture.
Cette image montre une très grande terrasse arrière traditionnelle avec un foyer extérieur, des pavés en pierre naturelle et aucune couverture.
Idées déco de très grandes terrasses avec des pavés en pierre naturelle
8
