Idées déco de très grandes terrasses avec un garde-corps en câble
Trier par :
Budget
Trier par:Populaires du jour
41 - 60 sur 99 photos
1 sur 3
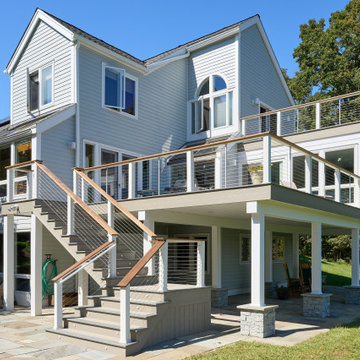
With meticulous attention to detail and unparalleled craftsmanship, we've created a space that elevates your outdoor experience. From the sleek design to the durable construction, our deck project is a testament to our commitment to excellence. Step outside and immerse yourself in the beauty of your new deck – the perfect blend of functionality and aesthetics.
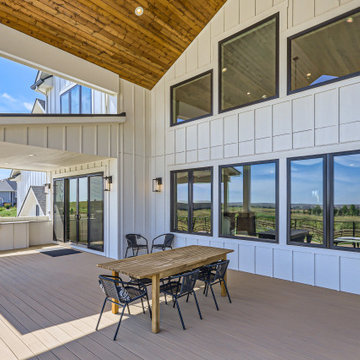
Cette photo montre une très grande terrasse arrière et au premier étage nature avec une cuisine d'été, une extension de toiture et un garde-corps en câble.
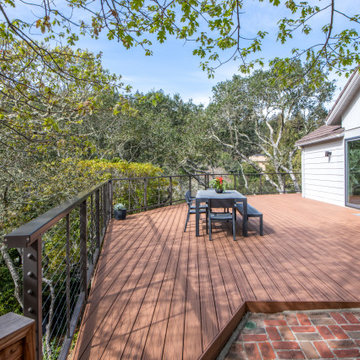
Large composite minimalist deck offers private outdoor living in nature.
Réalisation d'une très grande terrasse arrière et au rez-de-chaussée design avec des solutions pour vis-à-vis, aucune couverture et un garde-corps en câble.
Réalisation d'une très grande terrasse arrière et au rez-de-chaussée design avec des solutions pour vis-à-vis, aucune couverture et un garde-corps en câble.
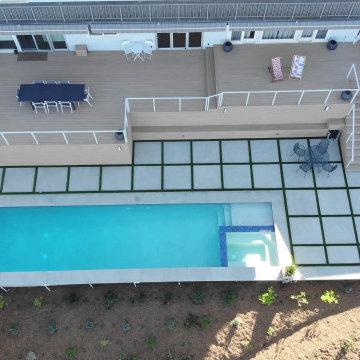
Beautiful backyard remodel taking over a year for completion. From 3D design to project completion, our team was able to convert this hillside backyard into an amazing contemporary design.
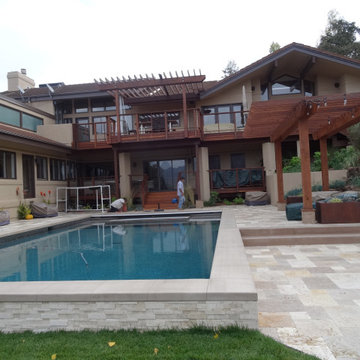
Showing:
*Custom-built second-story pergola and deck.
*Custom first-story deck and steps leading to the pool area.
*Pool Area pergola with the Pool and Travertine installed
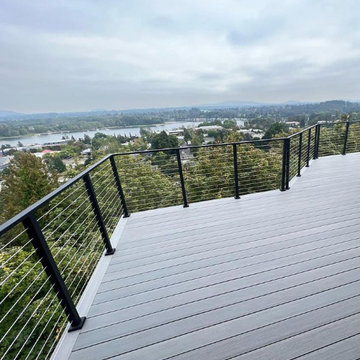
Inspiration pour une très grande terrasse au premier étage avec un garde-corps en câble.
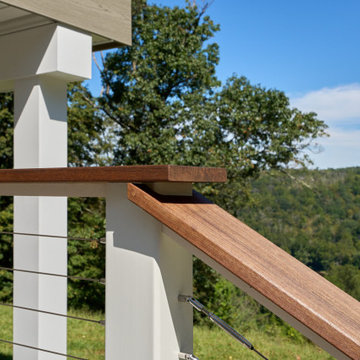
With meticulous attention to detail and unparalleled craftsmanship, we've created a space that elevates your outdoor experience. From the sleek design to the durable construction, our deck project is a testament to our commitment to excellence. Step outside and immerse yourself in the beauty of your new deck – the perfect blend of functionality and aesthetics.
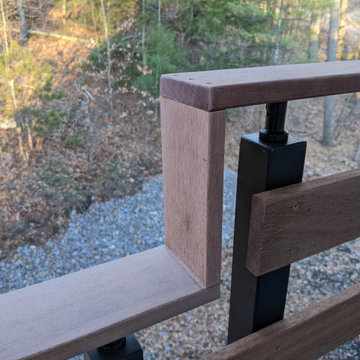
Cette image montre une terrasse sur le toit minimaliste avec un garde-corps en câble.
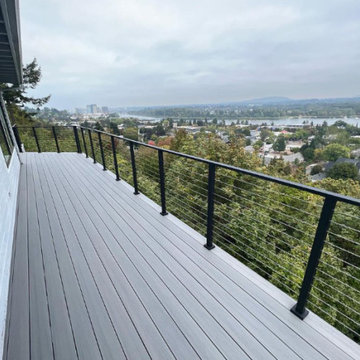
Cette image montre une très grande terrasse au premier étage avec un garde-corps en câble.
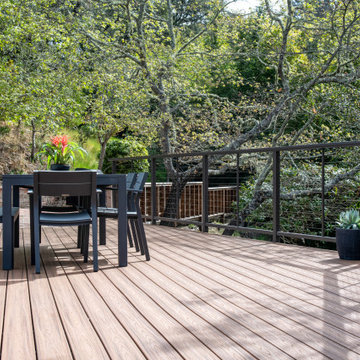
Large composite minimalist deck offers private outdoor living.
Réalisation d'une très grande terrasse arrière et au rez-de-chaussée design avec des solutions pour vis-à-vis, aucune couverture et un garde-corps en câble.
Réalisation d'une très grande terrasse arrière et au rez-de-chaussée design avec des solutions pour vis-à-vis, aucune couverture et un garde-corps en câble.
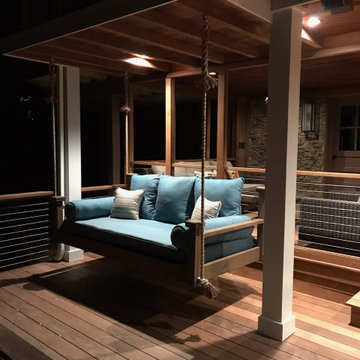
A small roof extension to the existing house provides covering and a spot for a hanging daybed.
Aménagement d'une très grande terrasse arrière et au rez-de-chaussée classique avec une extension de toiture et un garde-corps en câble.
Aménagement d'une très grande terrasse arrière et au rez-de-chaussée classique avec une extension de toiture et un garde-corps en câble.
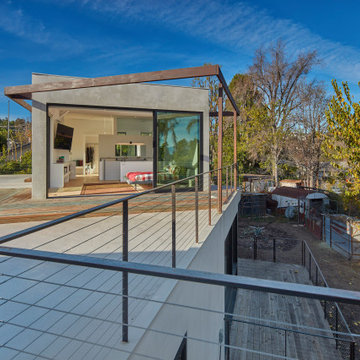
Exemple d'une terrasse au premier étage tendance avec des solutions pour vis-à-vis, une pergola et un garde-corps en câble.
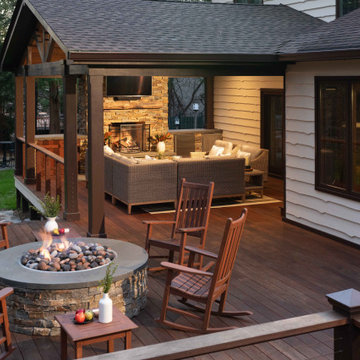
A covered porch with trusses to complement the Tudor-style home became the new living room complete with a fireplace, couches, wet bar, recessed lights, and paddle fans.
Rocking chairs surrounding a firepit provide a cozy space for engaging in social activities such as roasting marshmallows or smoking cigars.
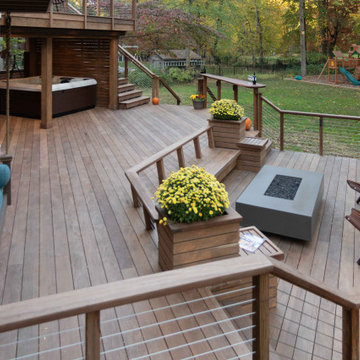
A square deck doesn’t have to be boring – just tilt the squares on an angle.
This client had a big wish list:
A screen porch was created under an existing elevated room.
A large upper deck for dining was waterproofed with EPDM roofing. This made for a large dry area on the lower deck furnished with couches, a television, spa, recessed lighting, and paddle fans.
An outdoor shower is enclosed under the stairs. For code purposes, we call it a rinsing station.
A small roof extension to the existing house provides covering and a spot for a hanging daybed.
The design also includes a live edge slab installed as a bar top at which to enjoy a casual drink while watching the children in the yard.
The lower deck leads down two more steps to the fire pit.
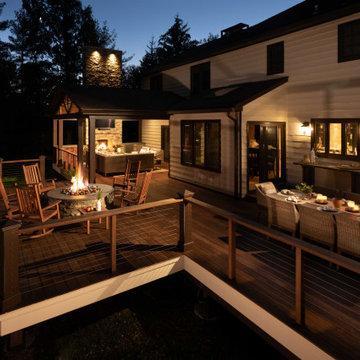
This client’s wish was to entertain outdoors where they could mask up and be a bit more worry-free about COVID, while at the same time enjoying all the comforts and conveniences of indoor amenities.
A covered porch with trusses to complement the Tudor-style home became the new living room complete with a fireplace, couches, wet bar, recessed lights, and paddle fans.
Rocking chairs surrounding a firepit provide a cozy space for engaging in social activities such as roasting marshmallows or smoking cigars.
Al fresco dining is at a long table set to accommodate up to eight people, with meals prepared and served from an adjacent outdoor stone kitchen.
Corner rail posts were enlarged to keep the Tudor theme, while bronze cable rails by Feeney help to soften the contemporary look.
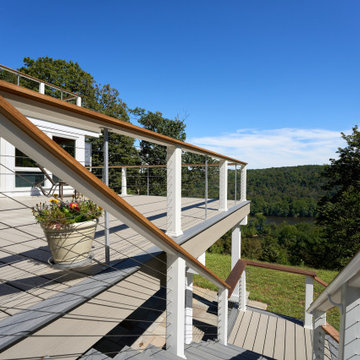
With meticulous attention to detail and unparalleled craftsmanship, we've created a space that elevates your outdoor experience. From the sleek design to the durable construction, our deck project is a testament to our commitment to excellence. Step outside and immerse yourself in the beauty of your new deck – the perfect blend of functionality and aesthetics.
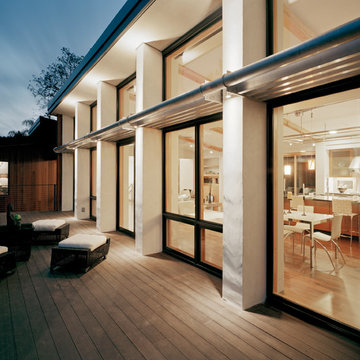
Kaplan Architects, AIA
Location: Redwood City , CA, USA
Rear deck looking back into the main great room. The window wall opens up to the view of the Santa Clara Valley.
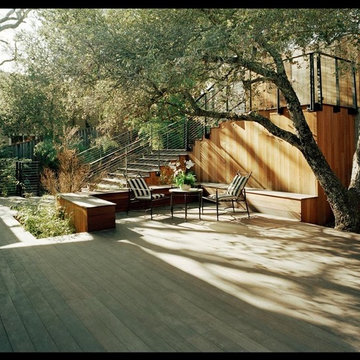
Kaplan Architects, AIA
Location: Redwood City , CA, USA
Front entry deck creating an outdoor room for the main living area. The exterior siding is natural cedar to match the siding on the house. We did a custom design for the cable rail system.
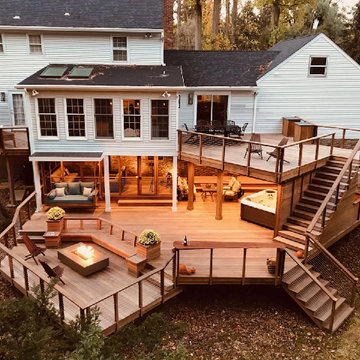
A square deck doesn’t have to be boring – just tilt the squares on an angle.
This client had a big wish list:
A screen porch was created under an existing elevated room.
A large upper deck for dining was waterproofed with EPDM roofing. This made for a large dry area on the lower deck furnished with couches, a television, spa, recessed lighting, and paddle fans.
An outdoor shower is enclosed under the stairs. For code purposes, we call it a rinsing station.
A small roof extension to the existing house provides covering and a spot for a hanging daybed.
The design also includes a live edge slab installed as a bar top at which to enjoy a casual drink while watching the children in the yard.
The lower deck leads down two more steps to the fire pit.
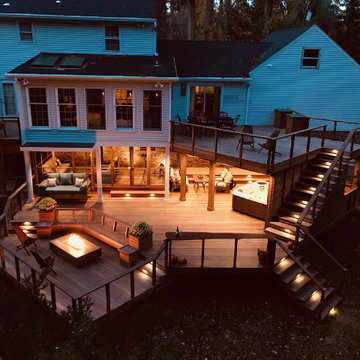
A square deck doesn’t have to be boring – just tilt the squares on an angle.
This client had a big wish list:
A screen porch was created under an existing elevated room.
A large upper deck for dining was waterproofed with EPDM roofing. This made for a large dry area on the lower deck furnished with couches, a television, spa, recessed lighting, and paddle fans.
An outdoor shower is enclosed under the stairs. For code purposes, we call it a rinsing station.
A small roof extension to the existing house provides covering and a spot for a hanging daybed.
The design also includes a live edge slab installed as a bar top at which to enjoy a casual drink while watching the children in the yard.
The lower deck leads down two more steps to the fire pit.
Idées déco de très grandes terrasses avec un garde-corps en câble
3