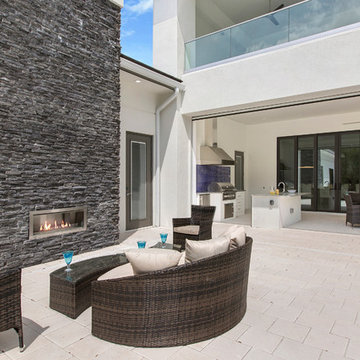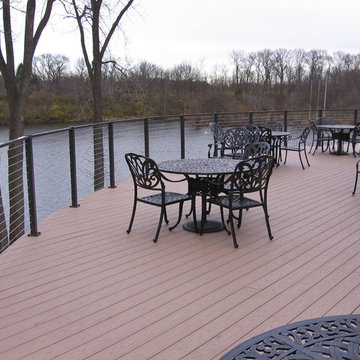Idées déco de très grandes terrasses beiges
Trier par :
Budget
Trier par:Populaires du jour
121 - 140 sur 247 photos
1 sur 3
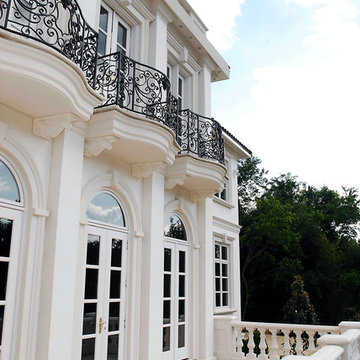
NIROO Luxury Builder, Maryland, Virginia, Washington DC. Luxury Builder.
© 2017 NIROO CONSTRUCTION, INC | ALL RIGHTS RESERVED
Idées déco pour une très grande terrasse.
Idées déco pour une très grande terrasse.
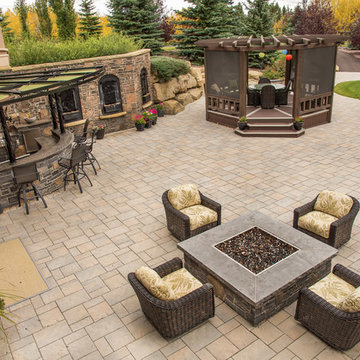
Idées déco pour une terrasse arrière montagne avec un foyer extérieur.
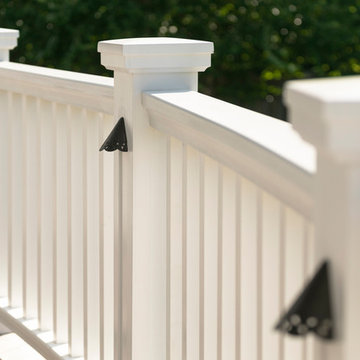
Builder Bob Kiefer combined ipe decking with PVC rails and recessed panel posts to give this Staten Island home its beach-house look.
The ipe decking is installed in a herringbone pattern on both the main deck and the small balcony off the master bedroom to create the feeling of being down on the boardwalk.
Photos by Frank Gensheimer Photography LLC
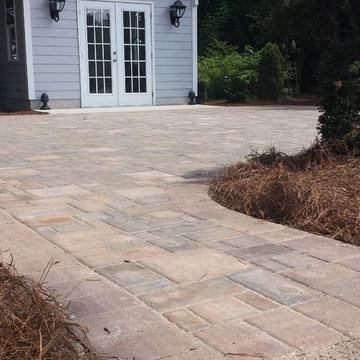
Idée de décoration pour une très grande terrasse arrière craftsman avec des pavés en brique et aucune couverture.
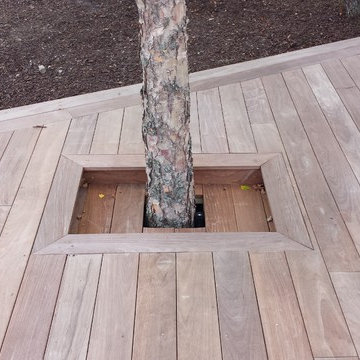
This attached deck extends out 2,500 sq. ft.. it features a complete outdoor kitchen with granite prep and serving areas. We box framed the top and used IPE wood on all surfaces, including matching sunken tree boxes.
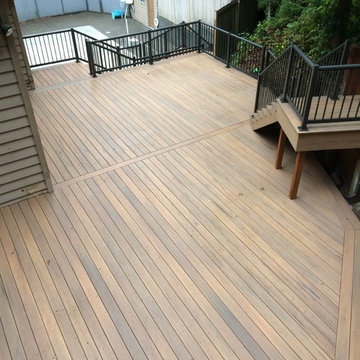
Cette photo montre une très grande terrasse arrière craftsman avec aucune couverture.
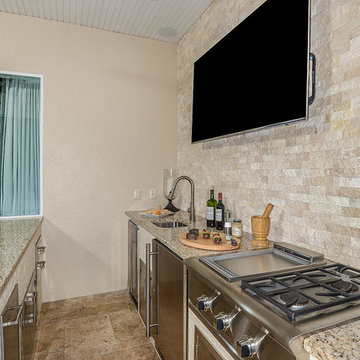
This entire project was custom tailored for our client. We created an outdoor kitchen bar area with a separate standalone grill station and wood-fired pizza oven. We created a custom round gas fire pit. We also helped the client handpick the Windham Castings Furniture and Treasure Garden Cantilever Umbrella. This kitchen features appliances from Alfresco Grills, DCS Appliances, Forno Bravo and U-Line.
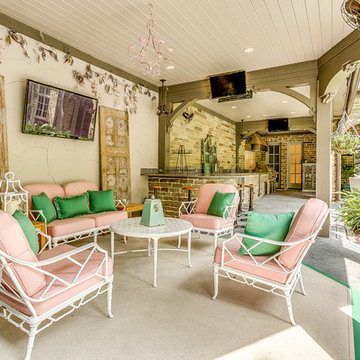
Exemple d'une très grande terrasse arrière romantique avec une cuisine d'été, des pavés en pierre naturelle et une extension de toiture.
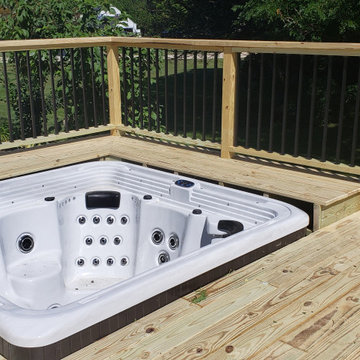
Treated lumber pool deck
Idées déco pour une très grande terrasse arrière classique avec aucune couverture.
Idées déco pour une très grande terrasse arrière classique avec aucune couverture.
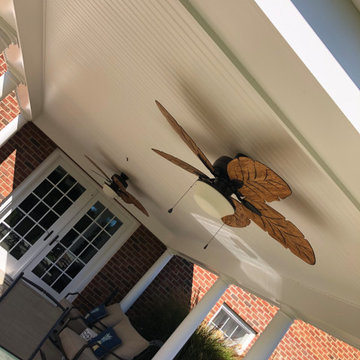
Cette photo montre une très grande terrasse arrière chic avec une cheminée, du béton estampé et une extension de toiture.
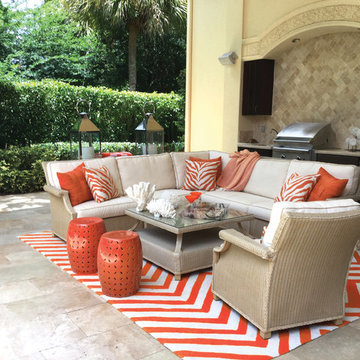
Paradise in Palm Beach. Beautiful accent colors of orange. Even orange orchids on the trees! Grab your margarita, and enjoy this tropical paradise. Coral zebra print pillows match the chevron carpet and the ottomans.
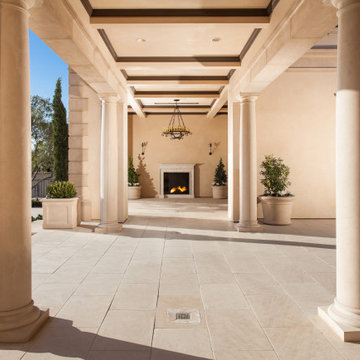
Cette photo montre une très grande terrasse arrière méditerranéenne avec une cheminée, du carrelage et une pergola.
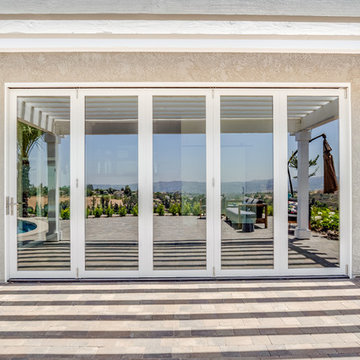
In this full-home remodel, the pool house receives a complete upgrade and is transformed into an indoor-outdoor space that is wide-open to the outdoor patio and pool area and perfect for entertaining. The folding glass walls create expansive views of the valley below and plenty of airflow.
Photo by Brandon Brodie
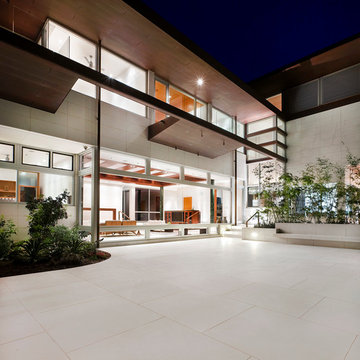
Paul Finkel | Piston Design
Idées déco pour une très grande terrasse arrière contemporaine avec des pavés en pierre naturelle et aucune couverture.
Idées déco pour une très grande terrasse arrière contemporaine avec des pavés en pierre naturelle et aucune couverture.
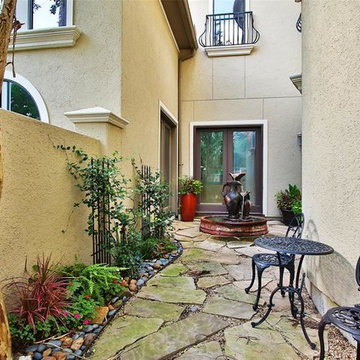
Purser Architectural Custom Home Design built by Tommy Cashiola Custom Homes
Exemple d'une très grande terrasse méditerranéenne avec un point d'eau, une cour et des pavés en pierre naturelle.
Exemple d'une très grande terrasse méditerranéenne avec un point d'eau, une cour et des pavés en pierre naturelle.
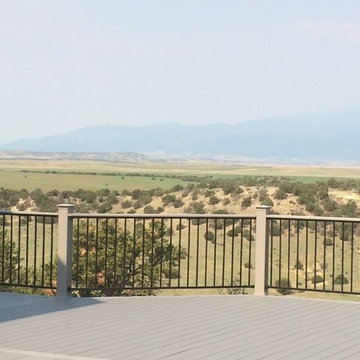
Réalisation d'une très grande terrasse arrière tradition avec aucune couverture.
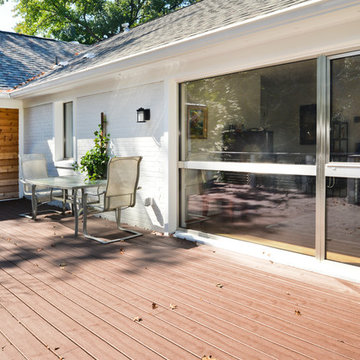
For this couple, planning to move back to their rambler home in Arlington after living overseas for few years, they were ready to get rid of clutter, clean up their grown-up kids’ boxes, and transform their home into their dream home for their golden years.
The old home included a box-like 8 feet x 10 feet kitchen, no family room, three small bedrooms and two back to back small bathrooms. The laundry room was located in a small dark space of the unfinished basement.
This home is located in a cul-de-sac, on an uphill lot, of a very secluded neighborhood with lots of new homes just being built around them.
The couple consulted an architectural firm in past but never were satisfied with the final plans. They approached Michael Nash Custom Kitchens hoping for fresh ideas.
The backyard and side yard are wooded and the existing structure was too close to building restriction lines. We developed design plans and applied for special permits to achieve our client’s goals.
The remodel includes a family room, sunroom, breakfast area, home office, large master bedroom suite, large walk-in closet, main level laundry room, lots of windows, front porch, back deck, and most important than all an elevator from lower to upper level given them and their close relative a necessary easier access.
The new plan added extra dimensions to this rambler on all four sides. Starting from the front, we excavated to allow a first level entrance, storage, and elevator room. Building just above it, is a 12 feet x 30 feet covered porch with a leading brick staircase. A contemporary cedar rail with horizontal stainless steel cable rail system on both the front porch and the back deck sets off this project from any others in area. A new foyer with double frosted stainless-steel door was added which contains the elevator.
The garage door was widened and a solid cedar door was installed to compliment the cedar siding.
The left side of this rambler was excavated to allow a storage off the garage and extension of one of the old bedrooms to be converted to a large master bedroom suite, master bathroom suite and walk-in closet.
We installed matching brick for a seam-less exterior look.
The entire house was furnished with new Italian imported highly custom stainless-steel windows and doors. We removed several brick and block structure walls to put doors and floor to ceiling windows.
A full walk in shower with barn style frameless glass doors, double vanities covered with selective stone, floor to ceiling porcelain tile make the master bathroom highly accessible.
The other two bedrooms were reconfigured with new closets, wider doorways, new wood floors and wider windows. Just outside of the bedroom, a new laundry room closet was a major upgrade.
A second HVAC system was added in the attic for all new areas.
The back side of the master bedroom was covered with floor to ceiling windows and a door to step into a new deck covered in trex and cable railing. This addition provides a view to wooded area of the home.
By excavating and leveling the backyard, we constructed a two story 15’x 40’ addition that provided the tall ceiling for the family room just adjacent to new deck, a breakfast area a few steps away from the remodeled kitchen. Upscale stainless-steel appliances, floor to ceiling white custom cabinetry and quartz counter top, and fun lighting improved this back section of the house with its increased lighting and available work space. Just below this addition, there is extra space for exercise and storage room. This room has a pair of sliding doors allowing more light inside.
The right elevation has a trapezoid shape addition with floor to ceiling windows and space used as a sunroom/in-home office. Wide plank wood floors were installed throughout the main level for continuity.
The hall bathroom was gutted and expanded to allow a new soaking tub and large vanity. The basement half bathroom was converted to a full bathroom, new flooring and lighting in the entire basement changed the purpose of the basement for entertainment and spending time with grandkids.
Off white and soft tone were used inside and out as the color schemes to make this rambler spacious and illuminated.
Final grade and landscaping, by adding a few trees, trimming the old cherry and walnut trees in backyard, saddling the yard, and a new concrete driveway and walkway made this home a unique and charming gem in the neighborhood.
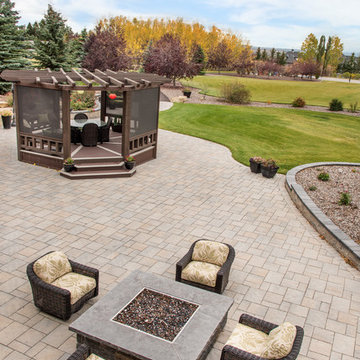
Exemple d'une très grande terrasse chic avec un foyer extérieur, une cour, des pavés en béton et un gazebo ou pavillon.
Idées déco de très grandes terrasses beiges
7
