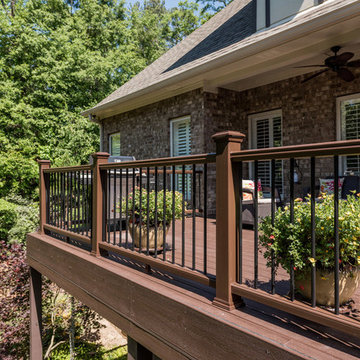Idées déco de très grandes terrasses craftsman
Trier par:Populaires du jour
41 - 60 sur 508 photos
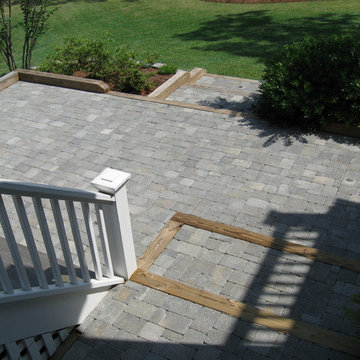
A small spaced outdoor living area. Where once a steep sloped hill side and no landing for the staircase, now a viable outdoor entertaining space.
Aménagement d'une très grande terrasse arrière craftsman avec des pavés en béton et aucune couverture.
Aménagement d'une très grande terrasse arrière craftsman avec des pavés en béton et aucune couverture.
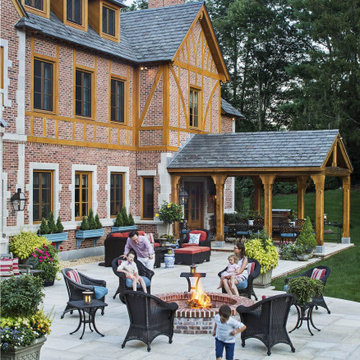
This Bevolo® original was designed in the 1940s by world renowned architect A. Hays Town and Andrew Bevolo Sr. This Original French Quarter® lantern adorns many historic buildings across the country. The light can be used with a wide range of architectural styles. It is available in natural gas, liquid propane, and electric.
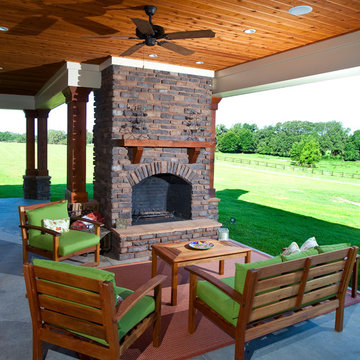
Idées déco pour une très grande terrasse arrière craftsman avec un foyer extérieur, une dalle de béton et une extension de toiture.
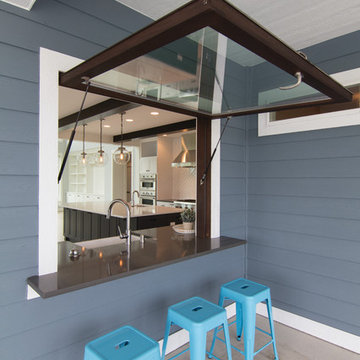
Becky Pospical
Special awning window requested by homeowner to easily provide snacks to her family while they are enjoying their pool.
Inspiration pour une très grande terrasse arrière craftsman avec une cuisine d'été, une dalle de béton et une extension de toiture.
Inspiration pour une très grande terrasse arrière craftsman avec une cuisine d'été, une dalle de béton et une extension de toiture.
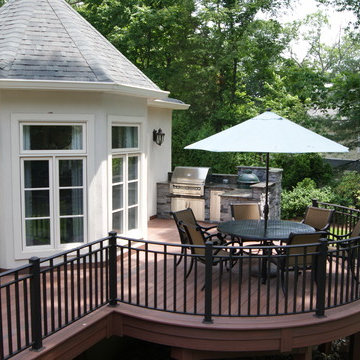
Franklin Lakes NJ. Outdoor Great room with covered structure. A granite topped wet bar under the tv on the mahogany paneled wall. This fantastic room with a tigerwood cieling and Ipe columns has two built in heaters in the cieling to take the chill off while watching football on a crisp fall afternoon or dining at night. In the first picture you can see the gas fire feature built into the round circular bluestone area of the deck. A perfect gathering place under the stars. This is so much more than a deck it is year round outdoor living.
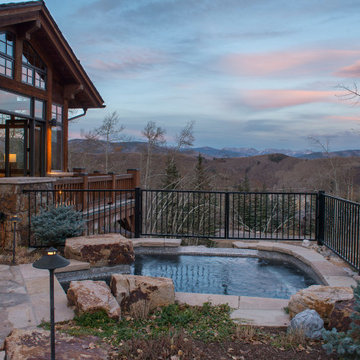
Inspiration pour une très grande terrasse arrière craftsman avec une cuisine d'été, des pavés en pierre naturelle et aucune couverture.
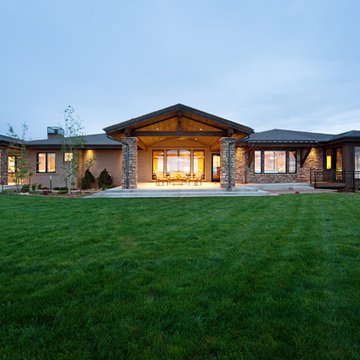
A Brilliant Photo - Agneiszka Wormus
Idée de décoration pour une très grande terrasse arrière craftsman avec une dalle de béton et une extension de toiture.
Idée de décoration pour une très grande terrasse arrière craftsman avec une dalle de béton et une extension de toiture.
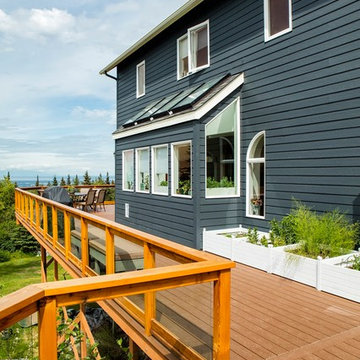
This Treeline Trex front deck incorporates a deck swing bed, glass and cedar railing, a panoramic view of Anchorage, Alaska, and an expansive greenhouse for summer plant growing.
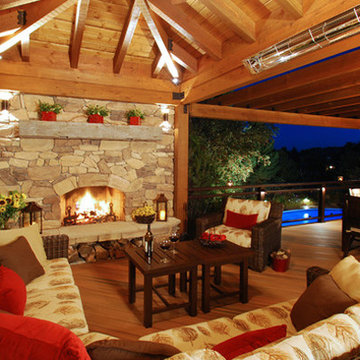
Our heaters get the star treatment on DIY Network’s Mega Decks. Check out this photo gallery to see how Mosaic Outdoor Living & Landscapes and Colorado Custom Decks uses Infratech in their innovative, high end designs.
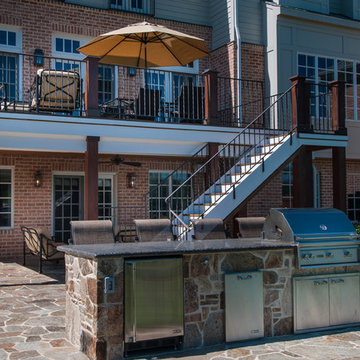
Main Level Deck with Steps Down to Pool Patio, Living Space Under the Deck and Outdoor Grill Island
Spaulding Photography
Cette image montre une très grande terrasse arrière craftsman avec une cuisine d'été, des pavés en pierre naturelle et une extension de toiture.
Cette image montre une très grande terrasse arrière craftsman avec une cuisine d'été, des pavés en pierre naturelle et une extension de toiture.
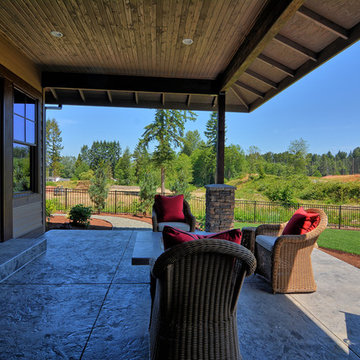
Idée de décoration pour une très grande terrasse arrière craftsman avec une cuisine d'été, du béton estampé et une extension de toiture.
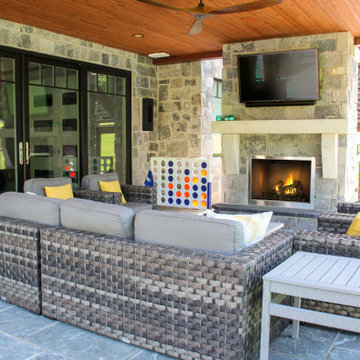
Outdoor bar and family room of modern, custom built craftsman style home. Beautifully landscaped retaining walls feature waterfall and fire pit area on the back side of the home, as well as a hot tub accessible to the master suite. Buechel Midnight Castle Rock on home exterior and bar. Napoleon 42" Riverside Clean Face Outdoor Gas Stainless Steel Fireplace.
General contracting by Martin Bros. Contracting, Inc.; Architecture by Helman Sechrist Architecture; photos by Marie Martin Kinney.
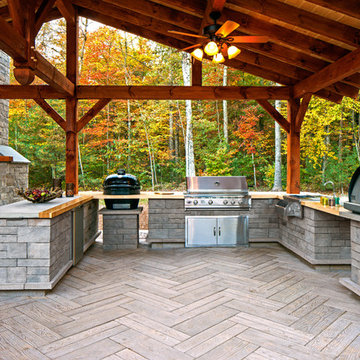
Idée de décoration pour une terrasse arrière craftsman avec une cuisine d'été et une extension de toiture.
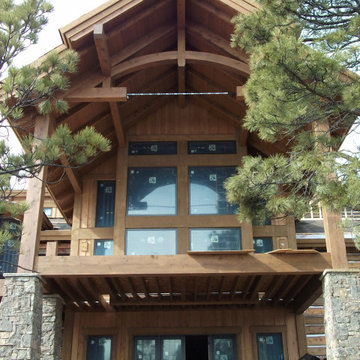
This Beautifull 18,000 Sq/Ft home built in the remote Rocky Mountain of Colorado was constructed based on the post and beam tradition style. The Timber frame was designed in house and cut in Castle Rock CO. The timber frame and exterior siding including all ceiling were pre-stained and shipped to the building site. The rough framing package was included in the timber framing design and as a result everything fit flawlessly. The design software produced shop drawings as well as the material lists that saved use time and money. This home has a great open floor plan with vaulted ceilings throughout. The timber frame is timeless and just magnificent. The decks are huge and stay true to the timber frame design that dictates no shiny hardware. All joists are mortised in as well as the post to beam connections.
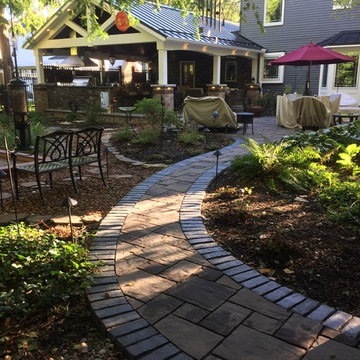
Idée de décoration pour une très grande terrasse arrière craftsman avec une cuisine d'été, des pavés en brique et une extension de toiture.
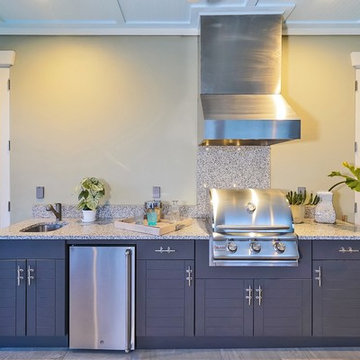
This Sarasota West of Trail coastal-inspired residence in Granada Park sold to a couple that were downsizing from a waterfront home on Siesta Key. Granada Park is located in the Granada neighborhood of Sarasota, with freestanding residences built in a townhome style, just down the street from the Field Club, of which they are members.
The Buttonwood, like all the homes in the gated enclave of Granada Park, offer the leisure of a maintenance-free lifestyle. The Buttonwood has an expansive 3,342 sq. ft. and one of the highest walkability scores of any gated community in Sarasota. Walk/bike to nearby shopping and dining, or just a quick drive to Siesta Key Beach or downtown Sarasota. Custom-built by MGB Fine Custom Homes, this home blends traditional Florida architecture with the latest building innovations. High ceilings, wood floors, solid-core doors, solid-wood cabinetry, LED lighting, gourmet kitchen, wide hallways, large bedrooms and sumptuous baths clearly show a respect for quality construction meant to stand the test of time. Green certification by the Florida Green Building Coalition and an Emerald Certification (the highest rating given) by the National Green Building Standard ensure energy efficiency, healthy indoor air, enhanced comfort and reduced utility costs. Smart phone home connectivity provides controls for lighting, data communication, security and sound system. Gatherings large and small are pure pleasure in the outdoor great room on the second floor with grilling kitchen, fireplace and media connections for wall-mounted TV. Downstairs, the open living area combines the kitchen, dining room and great room. The private master retreat has two walk-in closets and en-suite bath with dual vanity and oversize curbless shower. Three additional bedrooms are on the second floor with en-suite baths, along with a library and morning bar. Other features include standing-height conditioned storage room in attic; impact-resistant, EnergyStar windows and doors; and the floor plan is elevator-ready.
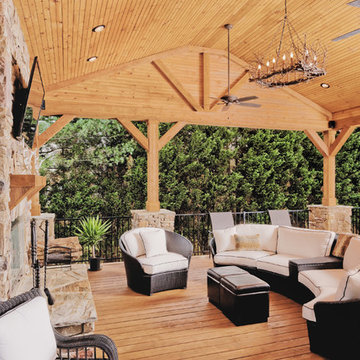
Falcon Na
Inspiration pour une très grande terrasse craftsman avec une extension de toiture.
Inspiration pour une très grande terrasse craftsman avec une extension de toiture.
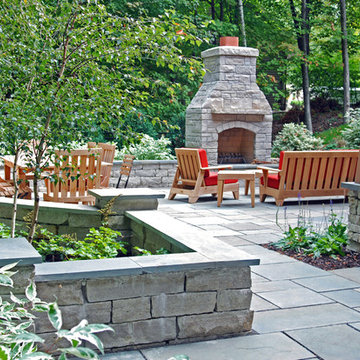
This expansive terraced patio was created by Clayton Johnson, of Yardscapes, Inc. He was able to retain and stabilize this side yard and created a beautiful outdoor living space with a mortared stone fire place, bluestone patio, and limestone retaining walls that could be used for extra seating.
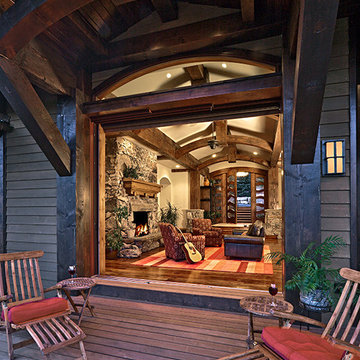
Springgate Photography
Idées déco pour une terrasse arrière craftsman avec une extension de toiture.
Idées déco pour une terrasse arrière craftsman avec une extension de toiture.
Idées déco de très grandes terrasses craftsman
3
