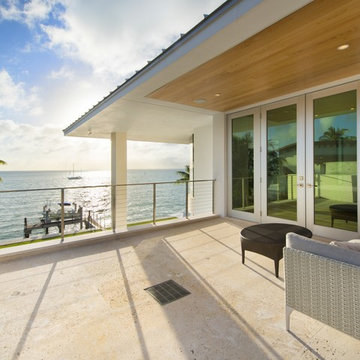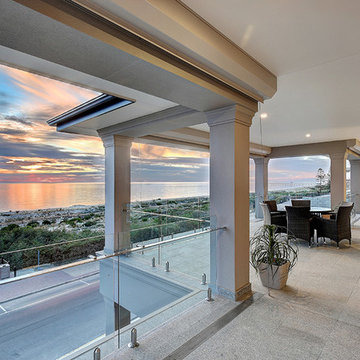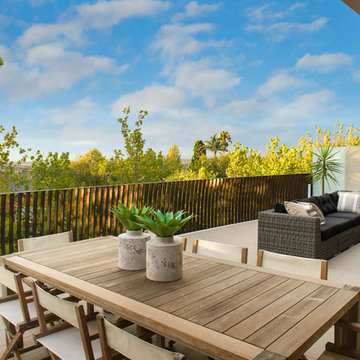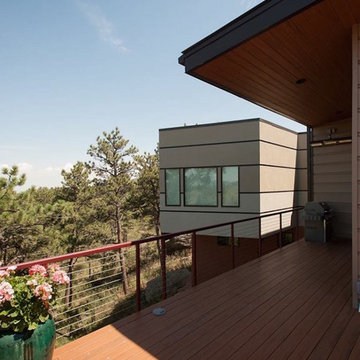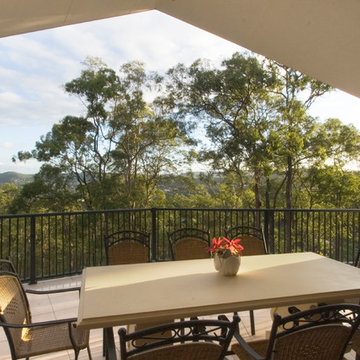Idées déco de très grands balcons modernes
Trier par :
Budget
Trier par:Populaires du jour
21 - 40 sur 83 photos
1 sur 3
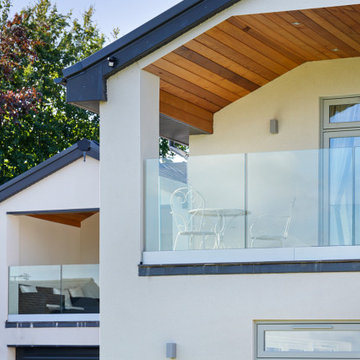
Our team have dramatically overhauled this 1980's house to create the perfect space for evolving family life and to maximise the light and views.
The property has been our client’s family home for decades providing a house to raise their children and watch them grow over the last thirty years. However, family life has now evolved, the children have grown into young adults and are raising families of their own and the house does not serve the same needs as it did all those years ago.
Project Completion
The property is an amazing transformation. We've taken a dark and formerly disjointed house and broken down the rooms barriers to create a light and spacious home for all the family.
Our client’s love spending time together and they now they have a home where all generations can comfortably come together under one roof.
The open plan kitchen / living space is large enough for everyone to gather whilst there are areas like the snug to get moments of peace and quiet away from the hub of the home.
We’ve substantially increased the size of the property using no more than the original footprint of the existing house. The volume gained has allowed them to create five large bedrooms, two with en-suites and a family bathroom on the first floor providing space for all the family to stay.
The home now combines bright open spaces with secluded, hidden areas, designed to make the most of the views out to their private rear garden and the landscape beyond.
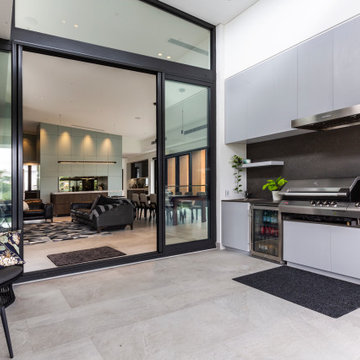
Balcony BBQ area with built in bbq grill and weather resistant joinery
Idée de décoration pour un très grand balcon minimaliste.
Idée de décoration pour un très grand balcon minimaliste.
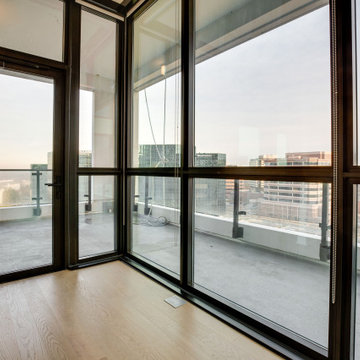
Cette image montre un très grand balcon minimaliste d'appartement avec une extension de toiture et un garde-corps en verre.
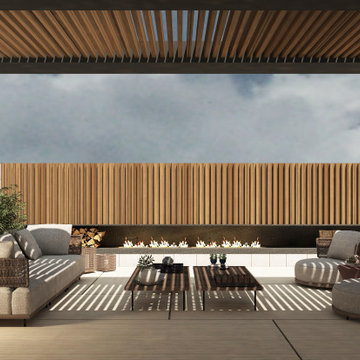
Outdoor sitting
Idées déco pour un très grand balcon moderne avec une cheminée, une pergola et un garde-corps en matériaux mixtes.
Idées déco pour un très grand balcon moderne avec une cheminée, une pergola et un garde-corps en matériaux mixtes.
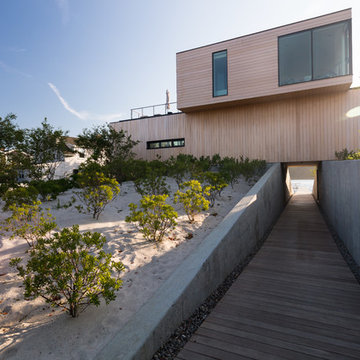
Built to be Hurricane proof a canal was built under this house. The home has a Keuka Studios Aluminum Ithaca Style cable railing powder coated. Railing by Keuka Studios
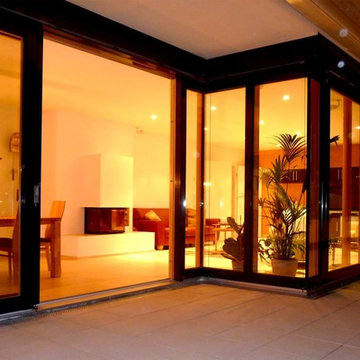
Idée de décoration pour un très grand balcon minimaliste avec un auvent.
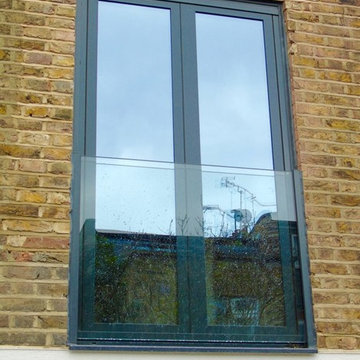
1st Folding Sliding Door’s Virtually Frameless glass Balustrades are designed to work with our Bi-folds, French doors, Sliding doors and Tilt and Turn window systems.
Designed in-house by our own team, 1st Folding Sliding Door ’s virtually frameless system creates a modern stylish and slimline balustrade that moves away from the traditional look of iron balustrades.
With Polished Glass edges and Crystal Clear Glass without the need for a top or bottom rail, our balustrades form an integral part of the frames of the door – offering a complete difference in design that is unique in every way by providing an uninterrupted view of the outside environment.
Due to it’s sleek and modern look, our Virtually Frameless Glass Balustrade system has been a popular choice for our residential and trade customers. Lending itself well to existing designs and conversions and giving homeowners that ‘Grand Design’ look.
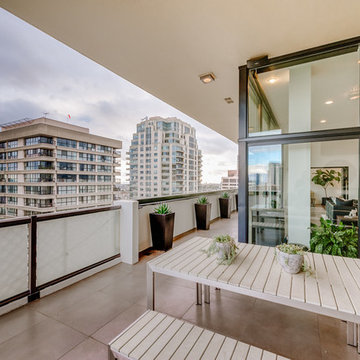
Inspiration pour un très grand balcon minimaliste avec une extension de toiture et un garde-corps en matériaux mixtes.
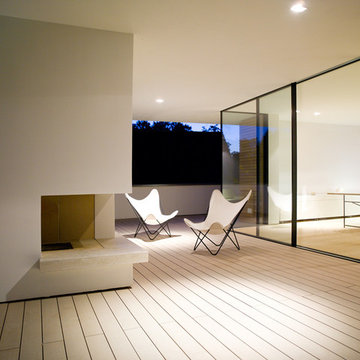
c. : Tom Roch, Architekt : MaxBrunner.com
Aménagement d'un très grand balcon moderne avec une extension de toiture.
Aménagement d'un très grand balcon moderne avec une extension de toiture.
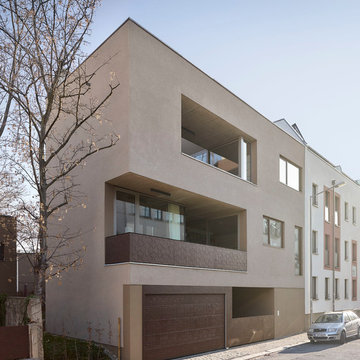
Kubus mit Licht, Höfen und Terrassen durchbrochen __ Michael Moser
Cette image montre un très grand balcon minimaliste avec une cheminée, une extension de toiture et un garde-corps en bois.
Cette image montre un très grand balcon minimaliste avec une cheminée, une extension de toiture et un garde-corps en bois.
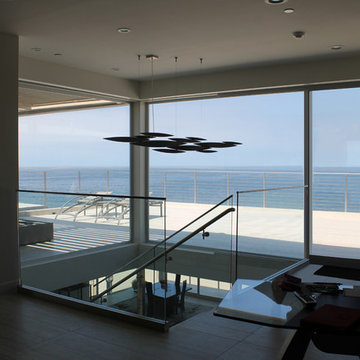
The all-glass façade above a floating stainless steel staircase of this modern California beach home takes full advantage of the stunning ocean views and stainless chandelier.
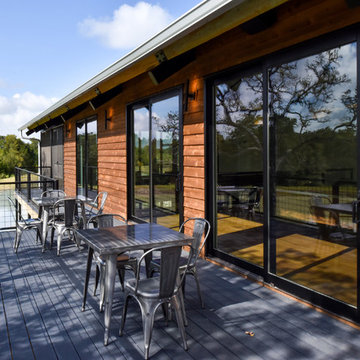
Photo: Fidelis Creative Agency
Exemple d'un très grand balcon moderne avec aucune couverture et un garde-corps en métal.
Exemple d'un très grand balcon moderne avec aucune couverture et un garde-corps en métal.
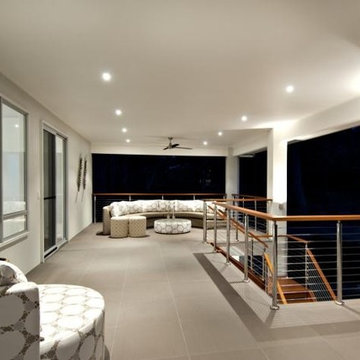
Outdoor deck on first level with outdoor kitchen and bbq
Idées déco pour un très grand balcon moderne avec une extension de toiture.
Idées déco pour un très grand balcon moderne avec une extension de toiture.
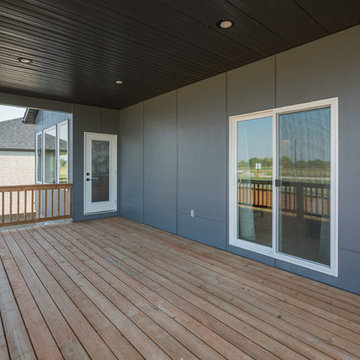
Idée de décoration pour un très grand balcon minimaliste avec une extension de toiture et un garde-corps en bois.
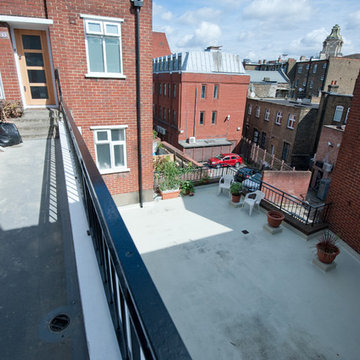
Battersea Builders were commissioned to renovate and modernise both the interior and exterior of this old and neglected block of flats.
The façade was lifted and modernised with a white render and classic detail in the railings, entry system, silver property numbers and wooden doors.
Communal hallways and landings were refreshed with functional yet stylish light fittings, flooring and railings with white walls for a clean finish.
Idées déco de très grands balcons modernes
2
