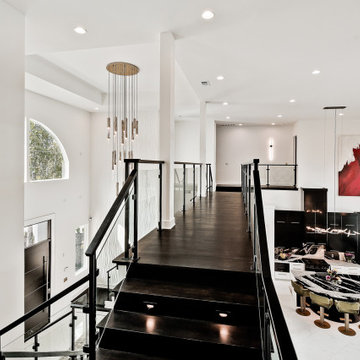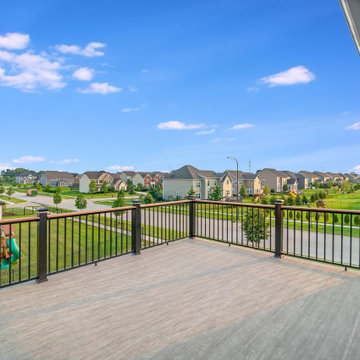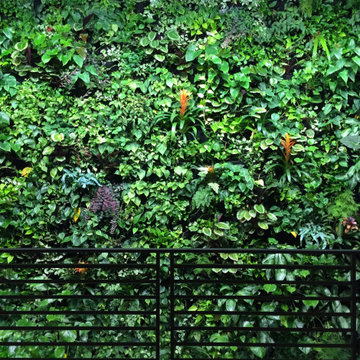Idées déco de très grands balcons
Trier par :
Budget
Trier par:Populaires du jour
141 - 160 sur 200 photos
1 sur 3
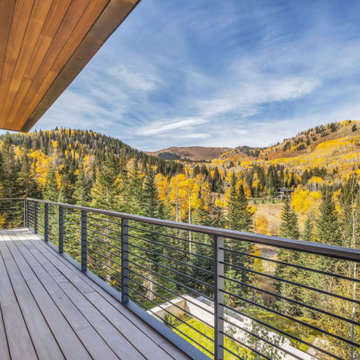
Aménagement d'un très grand balcon moderne avec une extension de toiture et un garde-corps en matériaux mixtes.
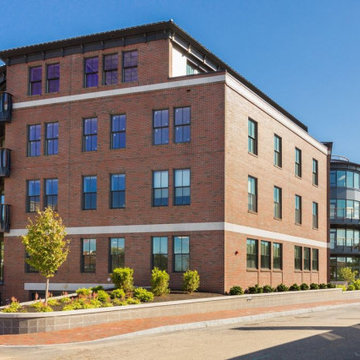
Curved Balconies on Condominium Building. Posts are 42 inches in height.
Cable Railings made by Keuka Studios.
www.Keuka Studios.com
Idées déco pour un très grand balcon contemporain d'appartement avec aucune couverture et un garde-corps en câble.
Idées déco pour un très grand balcon contemporain d'appartement avec aucune couverture et un garde-corps en câble.
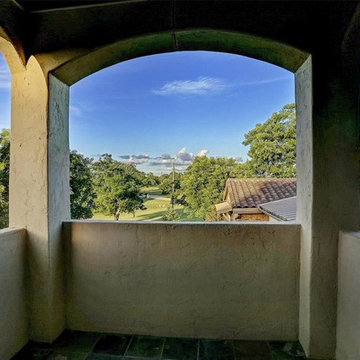
Custom Home Design by Purser Architectural. Beautifully built by Sprouse House Custom Homes.
Idée de décoration pour un très grand balcon tradition avec un auvent.
Idée de décoration pour un très grand balcon tradition avec un auvent.
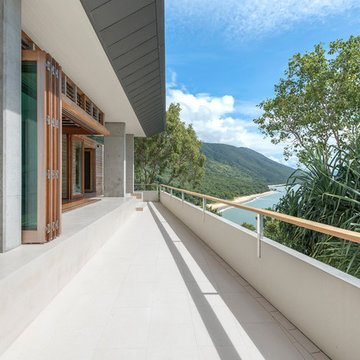
Architecturally designed home to capture coastal views
Inspiration pour un très grand balcon design avec aucune couverture.
Inspiration pour un très grand balcon design avec aucune couverture.
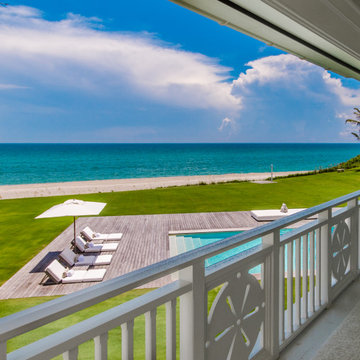
Inspiration pour un très grand balcon marin avec des solutions pour vis-à-vis, une extension de toiture et un garde-corps en bois.
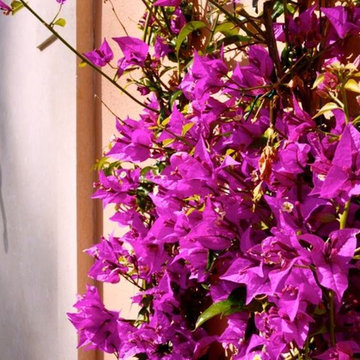
Nestled under a canopy of native umbrella pines and capturing panoramic views of the mediterranean and the coast of Eze to the east, this house of stucco, local limestone, wrought iron, and red clay tiles offers a fresh interpretation of the timeless villa tradition of the Côte d’Azure.
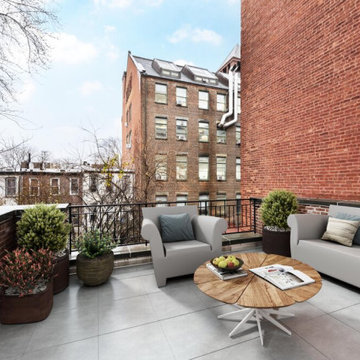
During this gut renovation of a 3,950 sq. ft., four bed, three bath stately landmarked townhouse in Clinton Hill, the homeowners sought to significantly change the layout and upgrade the design of the home with a two-story extension to better suit their young family. The double story extension created indoor/outdoor access on the garden level; a large, light-filled kitchen (which was relocated from the third floor); and an outdoor terrace via the master bedroom on the second floor. The homeowners also completely updated the rest of the home, including four bedrooms, three bathrooms, a powder room, and a library. The owner’s triplex connects to a full-independent garden apartment, which has backyard access, an indoor/outdoor living area, and its own entrance.
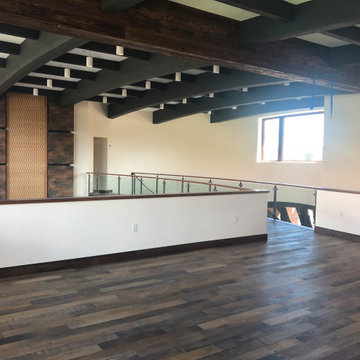
Balcony with exposed beams and mushroom wood main beam.
Exemple d'un très grand balcon tendance avec un garde-corps en verre.
Exemple d'un très grand balcon tendance avec un garde-corps en verre.
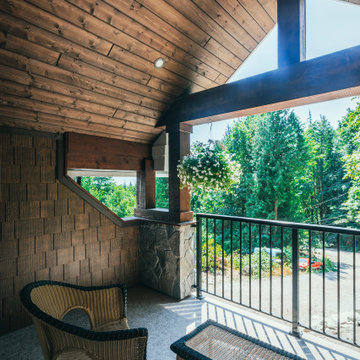
Photos by Brice Ferre. A traditional design for blissful living.
Inspiration pour un très grand balcon traditionnel avec des solutions pour vis-à-vis, une extension de toiture et un garde-corps en métal.
Inspiration pour un très grand balcon traditionnel avec des solutions pour vis-à-vis, une extension de toiture et un garde-corps en métal.
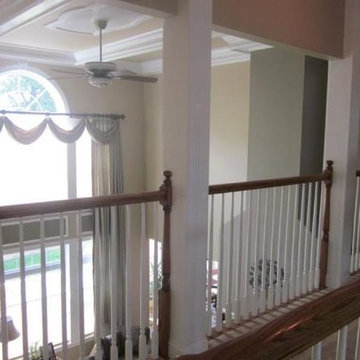
The columns were detailed with the same fluted design to provide continuity with the family room. The large coffered ceiling details and custom designed ceiling medallion add the visual interest from below as well as from the balcony.
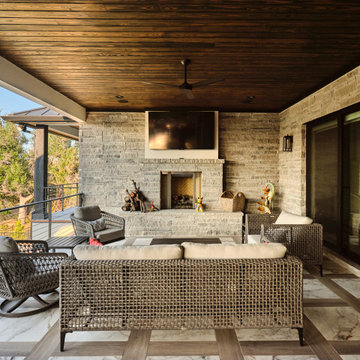
Nestled along the serene shores of Lake LBJ in the distinguished Kingsland Ranch, this Showcase Builders masterpiece stands as a testament to timeless luxury. Collaborating with Jerome Rugen of Delineations, the contemporary farmhouse design seamlessly blends with the tranquil surroundings. Boasting 6 bedrooms and 6 bathrooms within its expansive 6,757 square feet, the home invites residents to indulge in an array of specialty rooms, including a sauna, movie room, man cave, bar, and a charming bunk bedroom. This lakeside haven, with its thoughtful design and exclusive features, promises an unparalleled lifestyle that beckons you to stay.
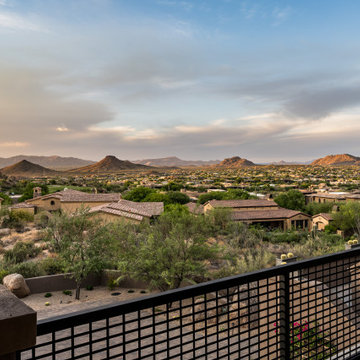
Nestled up against a private enlave this desert custom home take stunning views of the stunning desert to the next level. The sculptural shapes of the unique geological rocky formations take center stage from the private backyard. Unobstructed Troon North Mountain views takes center stage from every room in this carefully placed home.
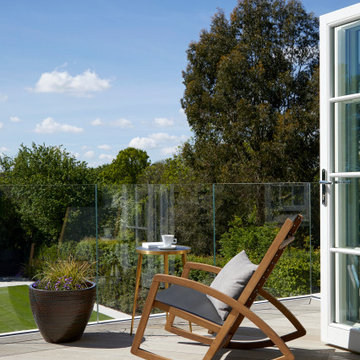
This picturesque private balcony is a serene retreat nestled within the principal bedroom suite, offering a tranquil escape from the hustle and bustle of daily life. With its charming ambiance and breathtaking views, it serves as a secluded oasis where residents can unwind and reconnect with nature.
The balcony features luxurious amenities such as comfortable seating arrangements and stylish furnishings, inviting residents to relax and enjoy the beauty of their surroundings in comfort. Whether savoring a morning cup of coffee or watching the sunset in the evening, this intimate outdoor space provides the perfect backdrop for quiet moments of reflection and rejuvenation.
Surrounded by lush greenery and bathed in natural light, the balcony creates a seamless connection between indoor and outdoor living, allowing residents to fully immerse themselves in the splendor of their surroundings. It is a true sanctuary of peace and serenity, offering a glimpse of paradise right outside the principal bedroom suite.
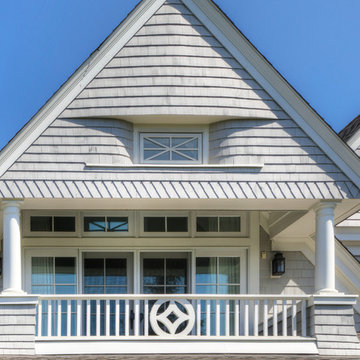
Cette photo montre un très grand balcon chic avec une extension de toiture et un garde-corps en bois.
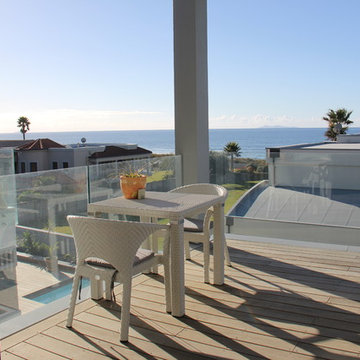
Beach View
Exemple d'un très grand balcon moderne avec un auvent et un garde-corps en métal.
Exemple d'un très grand balcon moderne avec un auvent et un garde-corps en métal.
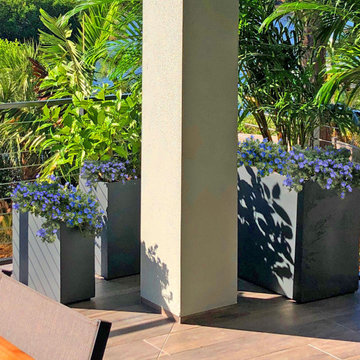
Modern rectangular planters on the norths side of the balcony soften the corners of the patios. One of our fav perennials is Blue My Mind® /Dwarf Morning Glory
Evolvulus hybrid. Native to South America, this plant’s genus name comes from the Latin word ‘evolvo’, which means unraveled or untwisted.
This is a reference to this type of convolvulus plant that does not twine and twist around a climbing structure. Sporting true blue flowers and fuzzy, silvery-green foliage and extremely heat tolerant plants create a winner for our extreme Florida climate.
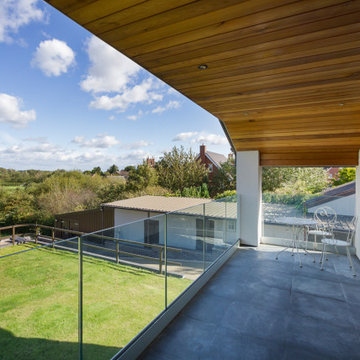
Our team have dramatically overhauled this 1980's house to create the perfect space for evolving family life and to maximise the light and views.
The property has been our client’s family home for decades providing a house to raise their children and watch them grow over the last thirty years. However, family life has now evolved, the children have grown into young adults and are raising families of their own and the house does not serve the same needs as it did all those years ago.
Project Completion
The property is an amazing transformation. We've taken a dark and formerly disjointed house and broken down the rooms barriers to create a light and spacious home for all the family.
Our client’s love spending time together and they now they have a home where all generations can comfortably come together under one roof.
The open plan kitchen / living space is large enough for everyone to gather whilst there are areas like the snug to get moments of peace and quiet away from the hub of the home.
We’ve substantially increased the size of the property using no more than the original footprint of the existing house. The volume gained has allowed them to create five large bedrooms, two with en-suites and a family bathroom on the first floor providing space for all the family to stay.
The home now combines bright open spaces with secluded, hidden areas, designed to make the most of the views out to their private rear garden and the landscape beyond.
Idées déco de très grands balcons
8
