Idées déco de très grands bars de salon avec des portes de placard blanches
Trier par :
Budget
Trier par:Populaires du jour
101 - 120 sur 122 photos
1 sur 3
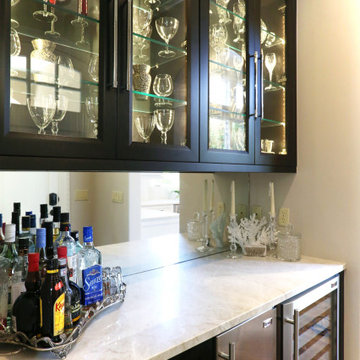
Tulsa kitchen bar space with rich dark brown cabinets, under counter stainless Sub-Zero ice and wine/beverage refrigerator and mirror backsplash.
Cette photo montre un très grand bar de salon chic avec un évier encastré, un placard avec porte à panneau encastré, des portes de placard blanches, un plan de travail en quartz, une crédence blanche, une crédence en céramique, un sol en bois brun, un sol marron et un plan de travail blanc.
Cette photo montre un très grand bar de salon chic avec un évier encastré, un placard avec porte à panneau encastré, des portes de placard blanches, un plan de travail en quartz, une crédence blanche, une crédence en céramique, un sol en bois brun, un sol marron et un plan de travail blanc.
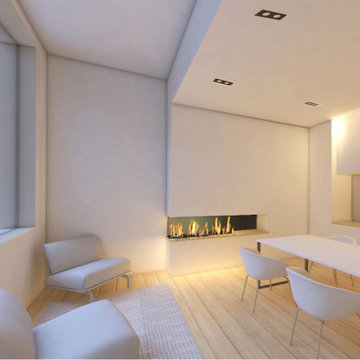
Cette image montre un très grand bar de salon linéaire minimaliste avec un placard à porte plane, des portes de placard blanches, un plan de travail en bois, une crédence grise, une crédence en carreau de porcelaine et parquet clair.
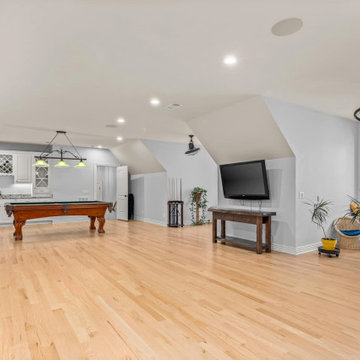
The owners love to ball room dance so we created an upstairs dance room with cork flooring under the hardwood to lessen the sound. The room also has a wet bar, full bathroom, and surround sound system.
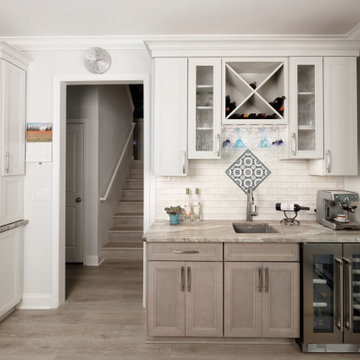
Linda Nielsen of Reico Kitchen and Bath in Millsboro, DE, partnered with Joyce G Designs to create a stunning classic-style kitchen. The design showcases Merillat Masterpiece cabinets.
The wall cabinets feature the Sawyer door style in a Moonshine finish, while the island and wet bar display a Translucent Monument Gray finish. Appliances, countertops, and tile were sourced separately.
Joyce, having worked with Linda on previous kitchen projects, was thrilled to collaborate on her own downsized kitchen. "We faced the challenge of working around support columns without disrupting the countertop and seating. Although bar-height islands are not currently trending, I still prefer the separation of the eating area. We achieved a functional work area that keeps the mess away and fits nicely between the columns."
"Linda suggested using Masterpiece cabinets. I love the finishes! The stepstool cabinet is my favorite, followed by the large spice cabinets. Seeing the showroom samples was helpful. Linda provided great suggestions and was patient with design changes. I am delighted with my kitchen and how it accommodates entertaining my big Italian family!"
According to Linda, the working relationship with Joyce is enjoyable, fostering a free exchange of ideas. "Her kitchen had to meet her needs and the architectural challenges. The mix of paint and specialty-stained cabinets is now the home's focal point."
Photos courtesy of Yeatman Photography.
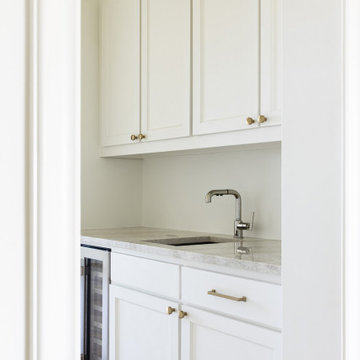
Experience this stunning new construction by Registry Homes in Woodway's newest custom home community, Tanglewood Estates. Appointed in a classic palette with a timeless appeal this home boasts an open floor plan for seamless entertaining & comfortable living. First floor amenities include dedicated study, formal dining, walk in pantry, owner's suite and guest suite. Second floor features all bedrooms complete with ensuite bathrooms, and a game room with bar. Conveniently located off Hwy 84 and in the Award-winning school district Midway ISD, this is your opportunity to own a home that combines the very best of location & design! Image is a 3D rendering representative photo of the proposed dwelling.
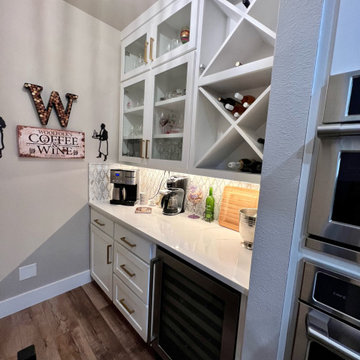
Included in complete downstairs renovation. Kitchen, office, family room, coffee bar, pantry, hallway in scope. Extensive structural renovations involving steam beams, LVL's etc. Scope included building new rooms in demo'd space, plumbing, electrical, HVAC, custom cabinets, tile, quartz countertops, appliances, fixtures, paint, vinyl plank flooring, trim, doors, etc.
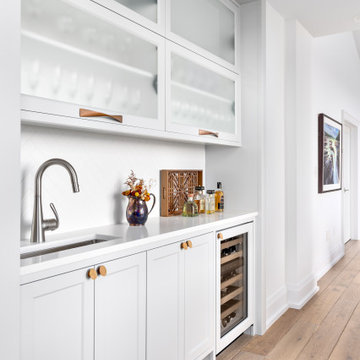
Our clients hired us to completely renovate and furnish their PEI home — and the results were transformative. Inspired by their natural views and love of entertaining, each space in this PEI home is distinctly original yet part of the collective whole.
We used color, patterns, and texture to invite personality into every room: the fish scale tile backsplash mosaic in the kitchen, the custom lighting installation in the dining room, the unique wallpapers in the pantry, powder room and mudroom, and the gorgeous natural stone surfaces in the primary bathroom and family room.
We also hand-designed several features in every room, from custom furnishings to storage benches and shelving to unique honeycomb-shaped bar shelves in the basement lounge.
The result is a home designed for relaxing, gathering, and enjoying the simple life as a couple.
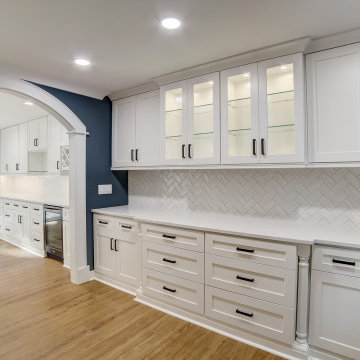
Idée de décoration pour un très grand bar de salon minimaliste en U avec un évier encastré, un placard à porte shaker, des portes de placard blanches, un plan de travail en quartz modifié, une crédence blanche, une crédence en carreau de porcelaine, un sol en vinyl, un sol beige et un plan de travail blanc.

Aménagement d'un très grand bar de salon sans évier classique en U avec aucun évier ou lavabo, un placard à porte shaker, des portes de placard blanches, un plan de travail en quartz, une crédence bleue, une crédence en carreau de verre, un sol en vinyl, un sol marron et un plan de travail blanc.
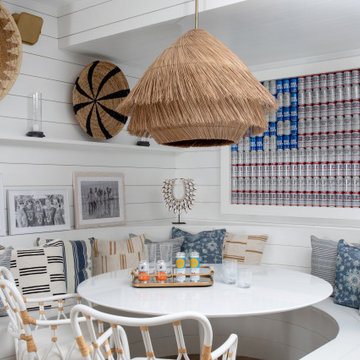
Banquette in bar area made of shiplap for easy clean up to seat many people. This area is part of a basement complete with a bar, game room, entertainment area, fireplace, wine closet, and home gym.
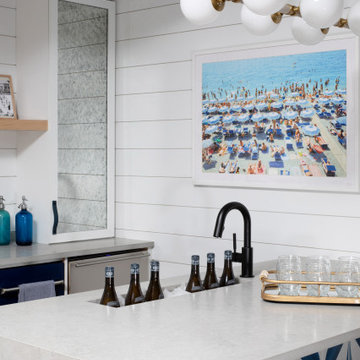
Bar area with built-in appliances, beverage center, refrigerator and freezer drawers, two sinks with touch-activated pull faucets, one of which is a long wine cooler, dishwasher and microwave.
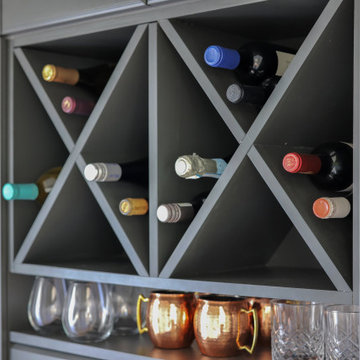
Backsplash: IRON GRUNGE WITH DRIFTWOOD GROUT
Cabinets: Eudora Benton Door Style-Iron Color
Countertop: Silestone Quartz - Ariel-UPGRADE
Exemple d'un très grand bar de salon nature avec un placard sans porte, des portes de placard blanches, un plan de travail en quartz modifié, une crédence blanche, une crédence en mosaïque, parquet clair, un sol marron et un plan de travail blanc.
Exemple d'un très grand bar de salon nature avec un placard sans porte, des portes de placard blanches, un plan de travail en quartz modifié, une crédence blanche, une crédence en mosaïque, parquet clair, un sol marron et un plan de travail blanc.
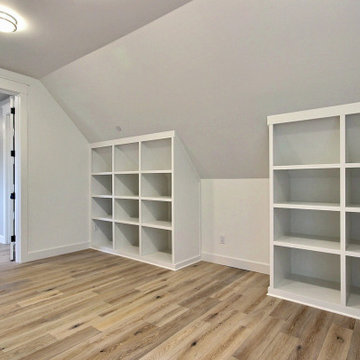
This Beautiful Multi-Story Modern Farmhouse Features a Master On The Main & A Split-Bedroom Layout • 5 Bedrooms • 4 Full Bathrooms • 1 Powder Room • 3 Car Garage • Vaulted Ceilings • Den • Large Bonus Room w/ Wet Bar • 2 Laundry Rooms • So Much More!
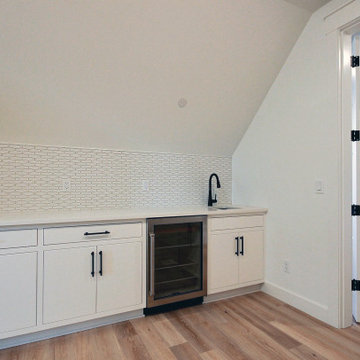
This Beautiful Multi-Story Modern Farmhouse Features a Master On The Main & A Split-Bedroom Layout • 5 Bedrooms • 4 Full Bathrooms • 1 Powder Room • 3 Car Garage • Vaulted Ceilings • Den • Large Bonus Room w/ Wet Bar • 2 Laundry Rooms • So Much More!
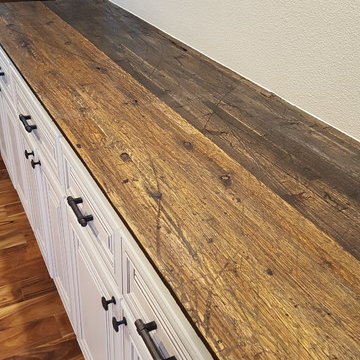
Herbert H Construction
Reclaimed rail road cart wood bottoms.
Inspiration pour un très grand bar de salon avec évier traditionnel en L avec un évier encastré, un placard avec porte à panneau surélevé, des portes de placard blanches, un plan de travail en bois, parquet foncé et un sol marron.
Inspiration pour un très grand bar de salon avec évier traditionnel en L avec un évier encastré, un placard avec porte à panneau surélevé, des portes de placard blanches, un plan de travail en bois, parquet foncé et un sol marron.
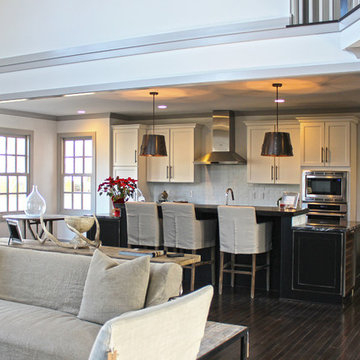
The Tuckerman Home Group
Cette photo montre un très grand bar de salon chic en L avec des tabourets, un évier encastré, un placard avec porte à panneau encastré, des portes de placard blanches, un plan de travail en granite, une crédence blanche, une crédence en terre cuite et parquet foncé.
Cette photo montre un très grand bar de salon chic en L avec des tabourets, un évier encastré, un placard avec porte à panneau encastré, des portes de placard blanches, un plan de travail en granite, une crédence blanche, une crédence en terre cuite et parquet foncé.
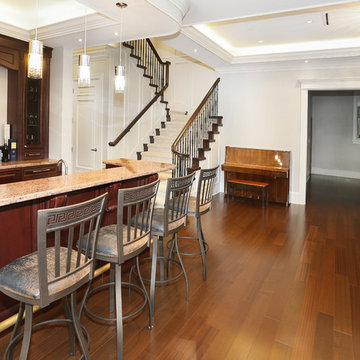
maple stained ,raised panel doors ; the onlays are hand carved
Idée de décoration pour un très grand bar de salon linéaire tradition avec des tabourets, un évier posé, un placard avec porte à panneau encastré, des portes de placard blanches, un plan de travail en granite, une crédence multicolore et parquet foncé.
Idée de décoration pour un très grand bar de salon linéaire tradition avec des tabourets, un évier posé, un placard avec porte à panneau encastré, des portes de placard blanches, un plan de travail en granite, une crédence multicolore et parquet foncé.
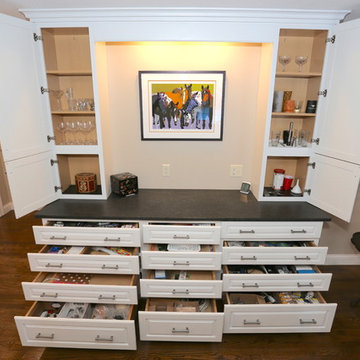
Back Bar Facing Dining Room
Corey Crockett
Cette image montre un très grand bar de salon avec évier parallèle design avec aucun évier ou lavabo, un placard avec porte à panneau surélevé, des portes de placard blanches, un plan de travail en granite, une crédence noire, une crédence en dalle de pierre, un sol en bois brun, un sol marron et plan de travail noir.
Cette image montre un très grand bar de salon avec évier parallèle design avec aucun évier ou lavabo, un placard avec porte à panneau surélevé, des portes de placard blanches, un plan de travail en granite, une crédence noire, une crédence en dalle de pierre, un sol en bois brun, un sol marron et plan de travail noir.
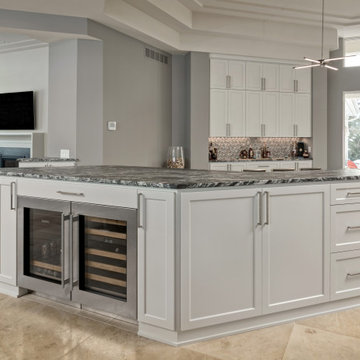
Réalisation d'un très grand bar de salon tradition avec un placard avec porte à panneau encastré, des portes de placard blanches, un plan de travail en granite, une crédence grise, une crédence en dalle métallique et un plan de travail gris.
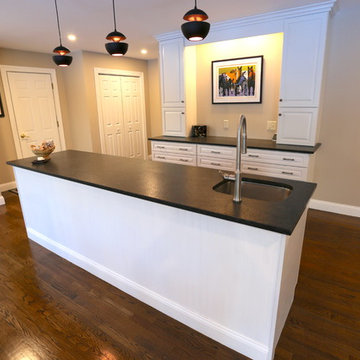
Back Bar Facing Dining Room
Corey Crockett
Cette image montre un très grand bar de salon avec évier parallèle design avec aucun évier ou lavabo, un placard avec porte à panneau surélevé, des portes de placard blanches, un plan de travail en granite, une crédence noire, une crédence en dalle de pierre, un sol en bois brun, un sol marron et plan de travail noir.
Cette image montre un très grand bar de salon avec évier parallèle design avec aucun évier ou lavabo, un placard avec porte à panneau surélevé, des portes de placard blanches, un plan de travail en granite, une crédence noire, une crédence en dalle de pierre, un sol en bois brun, un sol marron et plan de travail noir.
Idées déco de très grands bars de salon avec des portes de placard blanches
6