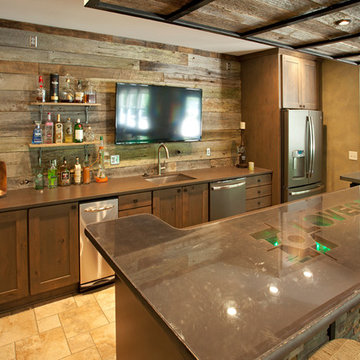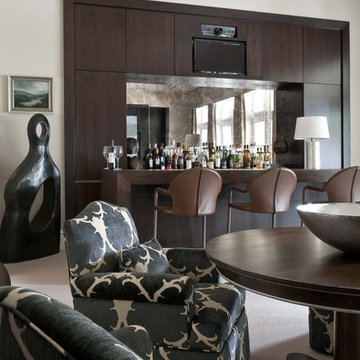Idées déco de très grands bars de salon avec moquette
Trier par :
Budget
Trier par:Populaires du jour
1 - 20 sur 54 photos
1 sur 3

Réalisation d'un très grand bar de salon design en U et bois clair avec moquette, des tabourets, un placard à porte plane, un évier encastré, un sol beige et plan de travail noir.

Lounge
Exemple d'un très grand bar de salon chic en U avec des tabourets, un plan de travail en granite, moquette et plan de travail noir.
Exemple d'un très grand bar de salon chic en U avec des tabourets, un plan de travail en granite, moquette et plan de travail noir.
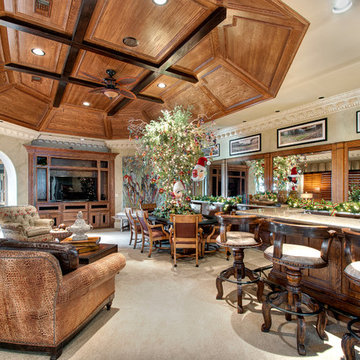
Photography by Wade Blissard
Aménagement d'un très grand bar de salon classique en bois brun avec des tabourets, un placard à porte plane et moquette.
Aménagement d'un très grand bar de salon classique en bois brun avec des tabourets, un placard à porte plane et moquette.

The Aerius - Modern American Craftsman on Acreage in Ridgefield Washington by Cascade West Development Inc.
The upstairs rests mainly on the Western half of the home. It’s composed of a laundry room, 2 bedrooms, including a future princess suite, and a large Game Room. Every space is of generous proportion and easily accessible through a single hall. The windows of each room are filled with natural scenery and warm light. This upper level boasts amenities enough for residents to play, reflect, and recharge all while remaining up and away from formal occasions, when necessary.
Cascade West Facebook: https://goo.gl/MCD2U1
Cascade West Website: https://goo.gl/XHm7Un
These photos, like many of ours, were taken by the good people of ExposioHDR - Portland, Or
Exposio Facebook: https://goo.gl/SpSvyo
Exposio Website: https://goo.gl/Cbm8Ya
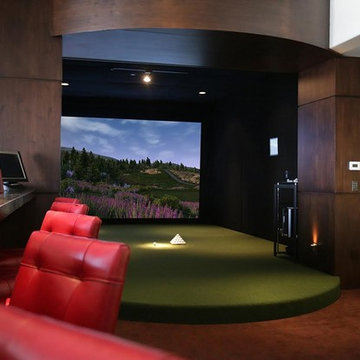
Cette image montre un très grand bar de salon linéaire design en bois foncé avec des tabourets, un placard à porte plane et moquette.
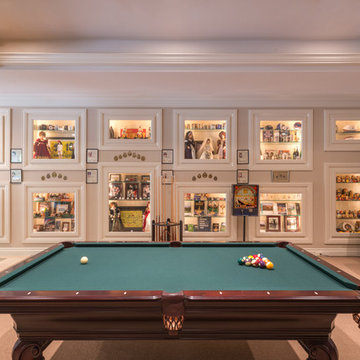
This game room was another addition and another opportunity in which to have display cabinetry for the client's vast collection. This time the cabinets were built into the walls on hidden hinged doors. LED lighting was used for illumination.
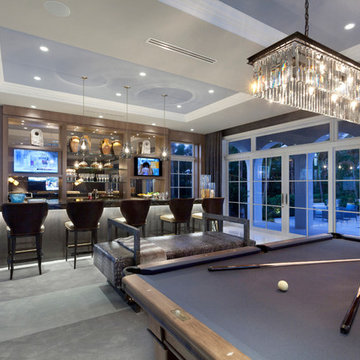
Ed Butera
Idées déco pour un très grand bar de salon contemporain avec moquette.
Idées déco pour un très grand bar de salon contemporain avec moquette.
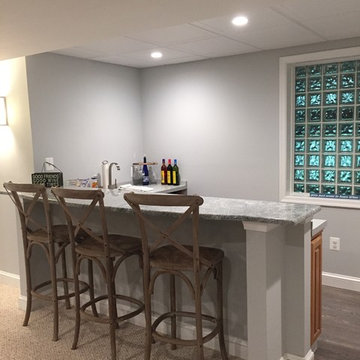
This basement has outlived its original wall paneling (see before pictures) and became more of a storage than enjoyable living space. With minimum changes to the original footprint, all walls and flooring and ceiling have been removed and replaced with light and modern finishes. LVT flooring with wood grain design in wet areas, carpet in all living spaces. Custom-built bookshelves house family pictures and TV for movie nights. Bar will surely entertain many guests for holidays and family gatherings.
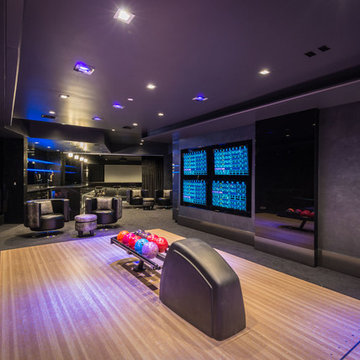
Refined totally black coloured gaming zone includes home bar and home bowling.
Exemple d'un très grand bar de salon linéaire moderne avec des tabourets, un évier posé, des étagères flottantes, des portes de placard noires, un plan de travail en granite, une crédence noire, une crédence en feuille de verre, moquette, un sol gris et plan de travail noir.
Exemple d'un très grand bar de salon linéaire moderne avec des tabourets, un évier posé, des étagères flottantes, des portes de placard noires, un plan de travail en granite, une crédence noire, une crédence en feuille de verre, moquette, un sol gris et plan de travail noir.
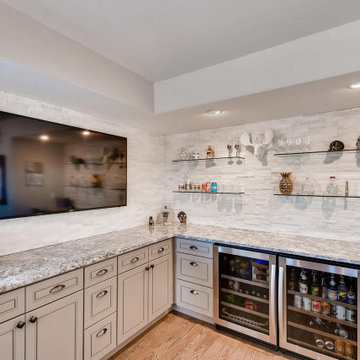
A walkout basement that has it all. A home theater, large wet bar, gorgeous bathroom, and entertainment space.
Cette image montre un très grand bar de salon traditionnel avec moquette et un sol multicolore.
Cette image montre un très grand bar de salon traditionnel avec moquette et un sol multicolore.
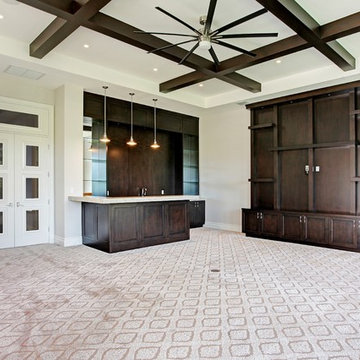
Hidden next to the fairways of The Bears Club in Jupiter Florida, this classic 8,200 square foot Mediterranean estate is complete with contemporary flare. Custom built for our client, this home is comprised of all the essentials including five bedrooms, six full baths in addition to two half baths, grand room featuring a marble fireplace, dining room adjacent to a large wine room, family room overlooking the loggia and pool as well as a master wing complete with separate his and her closets and bathrooms.
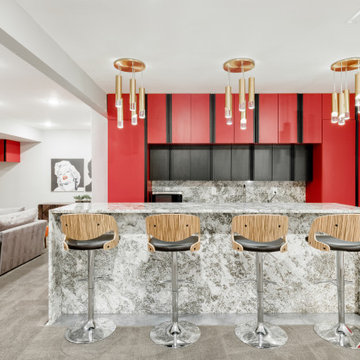
Come by 6148 Beeler Court in Beeler Park neighborhood this weekend! This gorgeous Modern Infinity Vive 1 home offers upgrades and custom features throughout, including the open-concept main floor living and gourmet kitchen with oversized island. Check out the finished basement bar, primary ensuite soaker tub, home office, and mountain views from this corner lot home in Central Park.
5 br 5 ba :: 4,522 sq ft :: $1,500,000
#ArtOfHomeTeam #BeelerPark #CentralPark #eXpRealty #DenverHomes
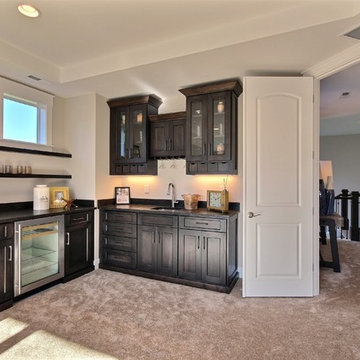
The Aerius - Modern American Craftsman on Acreage in Ridgefield Washington by Cascade West Development Inc.
The upstairs rests mainly on the Western half of the home. It’s composed of a laundry room, 2 bedrooms, including a future princess suite, and a large Game Room. Every space is of generous proportion and easily accessible through a single hall. The windows of each room are filled with natural scenery and warm light. This upper level boasts amenities enough for residents to play, reflect, and recharge all while remaining up and away from formal occasions, when necessary.
Cascade West Facebook: https://goo.gl/MCD2U1
Cascade West Website: https://goo.gl/XHm7Un
These photos, like many of ours, were taken by the good people of ExposioHDR - Portland, Or
Exposio Facebook: https://goo.gl/SpSvyo
Exposio Website: https://goo.gl/Cbm8Ya
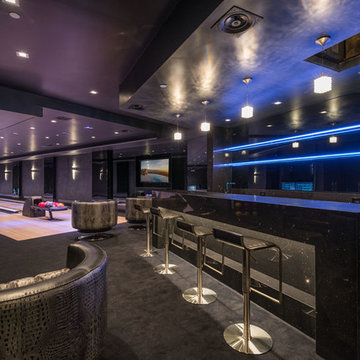
Refined totally black coloured gaming zone includes home bar and home bowling.
Idées déco pour un très grand bar de salon linéaire moderne avec des tabourets, un évier posé, des étagères flottantes, des portes de placard noires, un plan de travail en granite, une crédence noire, une crédence en feuille de verre, moquette, un sol gris et plan de travail noir.
Idées déco pour un très grand bar de salon linéaire moderne avec des tabourets, un évier posé, des étagères flottantes, des portes de placard noires, un plan de travail en granite, une crédence noire, une crédence en feuille de verre, moquette, un sol gris et plan de travail noir.
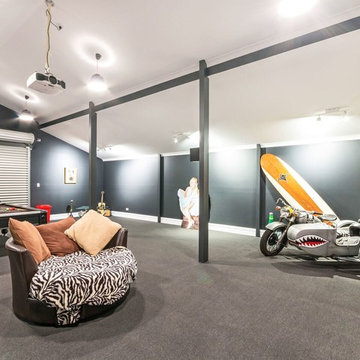
This elegant 5 Bedroom 4 Bathroom single story home is set on a semi rural block located South of the river.
It was constructed with high quality fittings and fixtures. Complete with high gloss polished Jarrah Timber flooring and in the large kitchen traditional cabinetry and shelving are complimented by luxurious stone bench tops giving this house has an old school feel. Built to the owners strict specifications this home boasts some pretty impressive features and has a real wow factor about it!
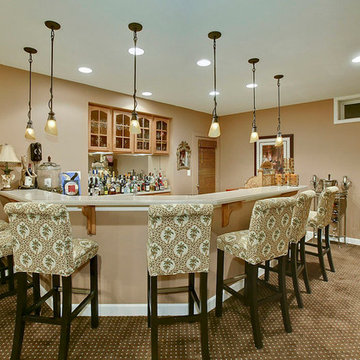
Idées déco pour un très grand bar de salon classique avec des tabourets et moquette.
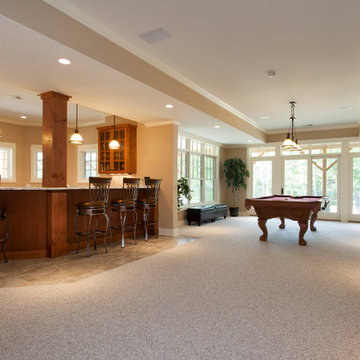
Réalisation d'un très grand bar de salon tradition en U et bois brun avec des tabourets, un placard à porte vitrée, un plan de travail en quartz et moquette.
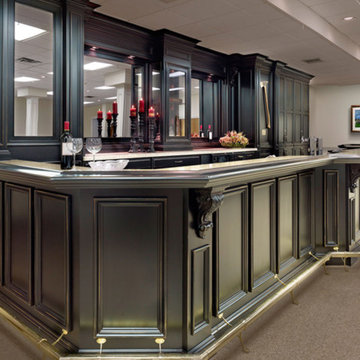
Cette image montre un très grand bar de salon linéaire traditionnel avec des tabourets, un placard avec porte à panneau encastré, des portes de placard noires, moquette et un sol marron.
Idées déco de très grands bars de salon avec moquette
1
