Idées déco de très grands bars de salon avec un placard à porte vitrée
Trier par :
Budget
Trier par:Populaires du jour
1 - 20 sur 87 photos
1 sur 3
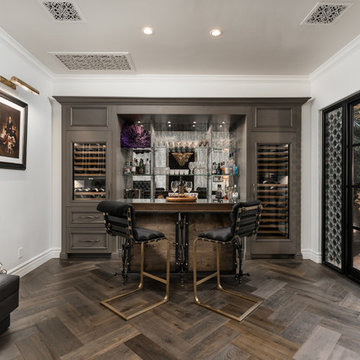
Check out the herringbone floor pattern in this custom home bar! We love the wine fridge, wood flooring, French doors and the wall sconces.
Cette photo montre un très grand bar de salon linéaire romantique avec des tabourets, un évier posé, un placard à porte vitrée, des portes de placard marrons, un plan de travail en zinc, une crédence multicolore, une crédence miroir, parquet foncé, un sol marron et un plan de travail multicolore.
Cette photo montre un très grand bar de salon linéaire romantique avec des tabourets, un évier posé, un placard à porte vitrée, des portes de placard marrons, un plan de travail en zinc, une crédence multicolore, une crédence miroir, parquet foncé, un sol marron et un plan de travail multicolore.

Aménagement d'un très grand bar de salon contemporain en U avec des tabourets, un évier encastré, un placard à porte vitrée, des portes de placard grises, un plan de travail en granite, une crédence multicolore, une crédence en carreau briquette, un sol en bois brun, un sol marron et un plan de travail gris.
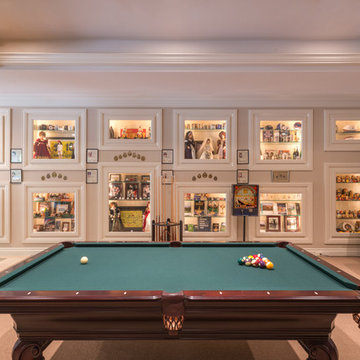
This game room was another addition and another opportunity in which to have display cabinetry for the client's vast collection. This time the cabinets were built into the walls on hidden hinged doors. LED lighting was used for illumination.

Exemple d'un très grand bar de salon linéaire nature avec un évier encastré, un placard à porte vitrée, des portes de placard grises, plan de travail en marbre, une crédence blanche, une crédence en céramique, parquet foncé et un sol marron.

TWD was honored to remodel multiple rooms within this Valley home. The kitchen came out absolutely striking. This space features plenty of storage capacity with the two-toned cabinetry in Linen and in Navy from Waypoint, North Cascades Quartz countertops, backsplash tile from Bedrosians and all of the fine details and options included in this design.. The beverage center utilizes the same Navy cabinetry by Waypoint, open shelving, 3" x 12" Spanish glazed tile in a herringbone pattern, and matching quartz tops. The custom media walls is comprised of stacked stone to the ceiling, Slate colored cabinetry by Waypoint, open shelving and upgraded electric to allow the electric fireplace to be the focal point of the space.
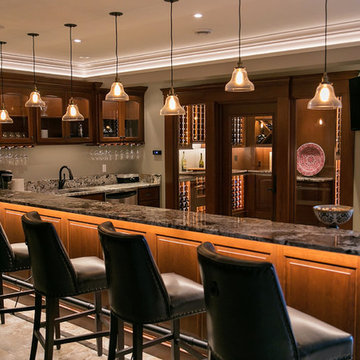
A prime example of a multi-layered approach to lighting design, the wine bar adjacent to the new cellar features light under the bar top, inside the cabinets, built into the crown, pendants, recessed lights, and more. Put together, the space is truly illuminated.
Visit LightCanHelpYou.com for more of my stories, articles, blog posts, and services.
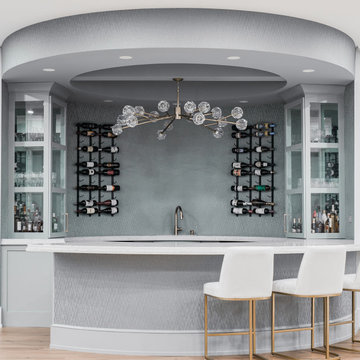
Grab a drink cause it’s Friday AND Cinco de Mayo!??
We can’t think of a better place to spend the weekend than by serving up drinks to friends & family at your very own home bar!
Give us a call to start planning your dream wet or dry bar today!
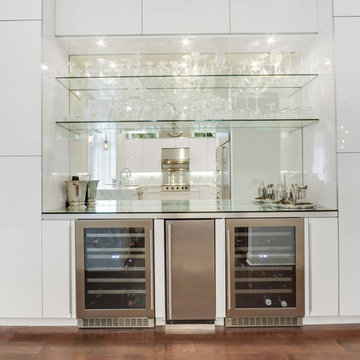
Réalisation d'un très grand bar de salon avec évier linéaire minimaliste avec un placard à porte vitrée, des portes de placard grises, un plan de travail en verre et une crédence miroir.
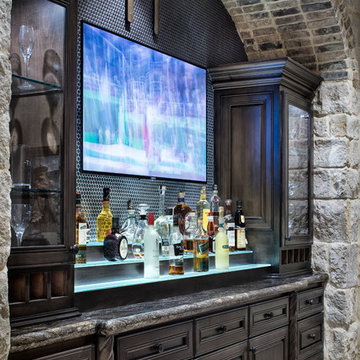
Photography: Piston Design
Cette image montre un très grand bar de salon linéaire méditerranéen en bois foncé avec un placard à porte vitrée.
Cette image montre un très grand bar de salon linéaire méditerranéen en bois foncé avec un placard à porte vitrée.
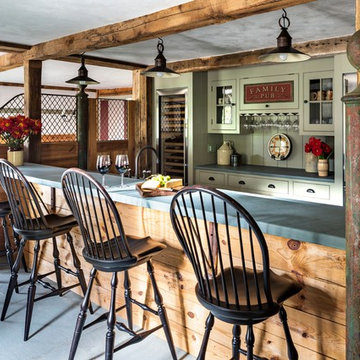
The largest stall in this renovated 18th century barn now houses a bar with custom racks for wine glasses. Robert Benson Photography
Aménagement d'un très grand bar de salon parallèle campagne avec des tabourets, un placard à porte vitrée, des portes de placards vertess, une crédence verte et un plan de travail marron.
Aménagement d'un très grand bar de salon parallèle campagne avec des tabourets, un placard à porte vitrée, des portes de placards vertess, une crédence verte et un plan de travail marron.
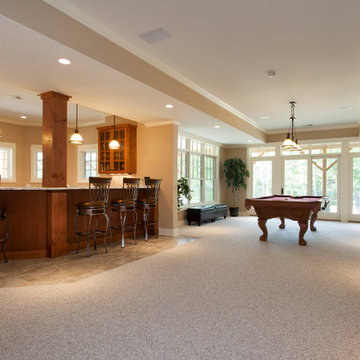
Réalisation d'un très grand bar de salon tradition en U et bois brun avec des tabourets, un placard à porte vitrée, un plan de travail en quartz et moquette.
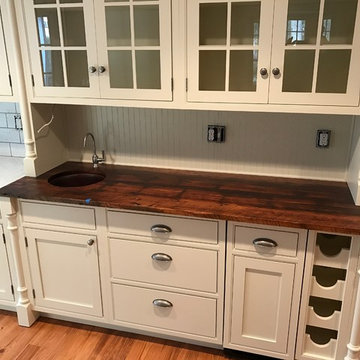
Aménagement d'un très grand bar de salon avec évier campagne en L avec des portes de placard beiges, un plan de travail en bois, une crédence beige, une crédence en bois, un évier encastré, un placard à porte vitrée et un sol en bois brun.
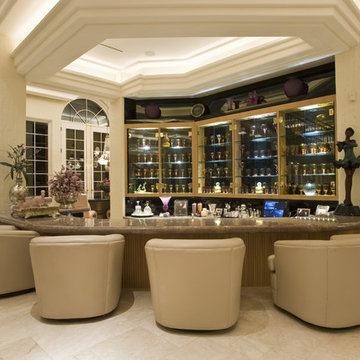
Idée de décoration pour un très grand bar de salon tradition avec des tabourets et un placard à porte vitrée.
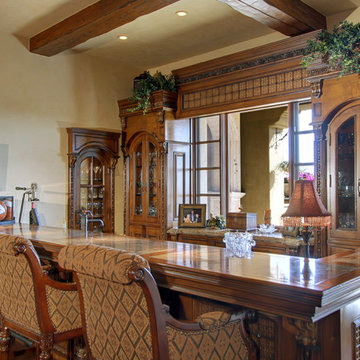
We love this stunning bar with custom cabinetry, wood countertops, and beautiful barstools.
Réalisation d'un très grand bar de salon linéaire méditerranéen en bois foncé avec des tabourets, un placard à porte vitrée, un plan de travail en bois et une crédence beige.
Réalisation d'un très grand bar de salon linéaire méditerranéen en bois foncé avec des tabourets, un placard à porte vitrée, un plan de travail en bois et une crédence beige.
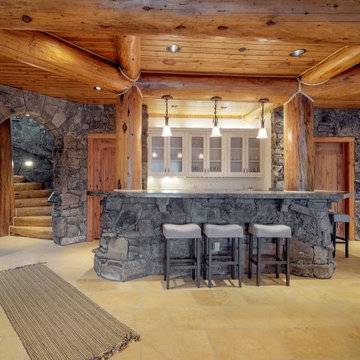
The lovely bar at the center of everything downstairs- the game room bedrooms and it looks out at the mountains and ski resort, even from the bottom level!
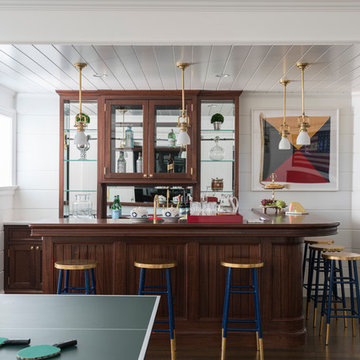
Set against the shiplap paneling of the recreation room walls, an L-shaped rift-sawn mahogany wet bar curves statuesquely into the hall accommodating a resort-like service station between the counter and glass-and-mirror-shelved hutch that any mixologist could get behind.
James Merrell Photography
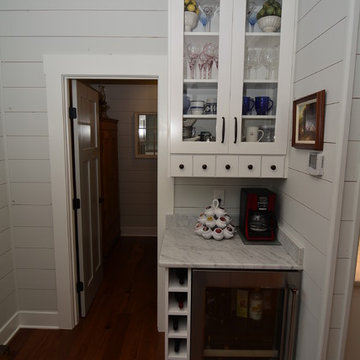
Off to the side of the kitchen we installed a dry bar that was fitted with a wine cooler and storage for the homeowners wine bottles. Glass cabinetry was installed to showcase the decorative glassware the homeowner had.
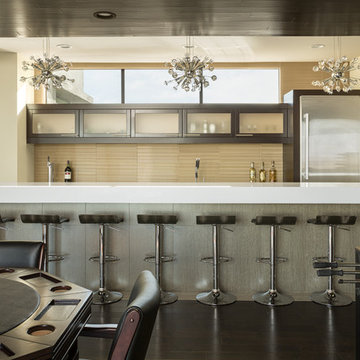
Exemple d'un très grand bar de salon parallèle tendance en bois foncé avec un placard à porte vitrée, une crédence beige, des tabourets, parquet foncé, un sol marron et un plan de travail blanc.

Attention to detail is beyond any other for the exquisite home bar.
Inspiration pour un très grand bar de salon avec évier traditionnel en U et bois clair avec un évier posé, un placard à porte vitrée, un plan de travail en quartz, un sol en carrelage de porcelaine, un sol blanc et plan de travail noir.
Inspiration pour un très grand bar de salon avec évier traditionnel en U et bois clair avec un évier posé, un placard à porte vitrée, un plan de travail en quartz, un sol en carrelage de porcelaine, un sol blanc et plan de travail noir.
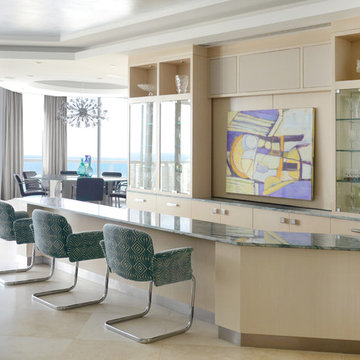
Idée de décoration pour un très grand bar de salon design en bois clair avec un sol en calcaire, des tabourets, un placard à porte vitrée, un sol beige et un plan de travail vert.
Idées déco de très grands bars de salon avec un placard à porte vitrée
1