Idées déco de très grands bars de salon avec un plan de travail en granite
Trier par :
Budget
Trier par:Populaires du jour
1 - 20 sur 304 photos
1 sur 3

Builder: Denali Custom Homes - Architectural Designer: Alexander Design Group - Interior Designer: Studio M Interiors - Photo: Spacecrafting Photography
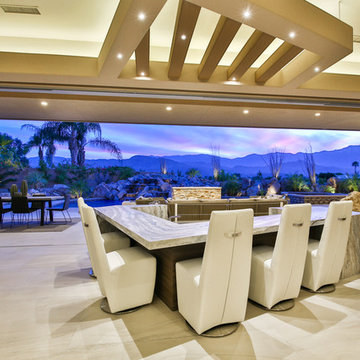
Trent Teigen
Exemple d'un très grand bar de salon tendance en U avec un plan de travail en granite, un sol en carrelage de porcelaine, des tabourets et un sol beige.
Exemple d'un très grand bar de salon tendance en U avec un plan de travail en granite, un sol en carrelage de porcelaine, des tabourets et un sol beige.
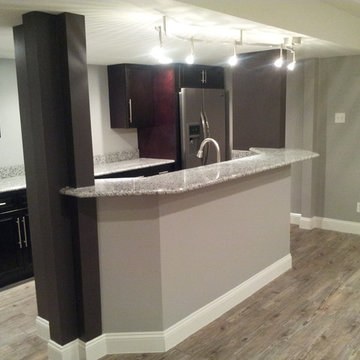
Unique Bar with Galley micro kitchen
Lily Otte
Réalisation d'un très grand bar de salon avec évier linéaire design en bois foncé avec un placard à porte shaker, un plan de travail en granite, parquet clair et un sol marron.
Réalisation d'un très grand bar de salon avec évier linéaire design en bois foncé avec un placard à porte shaker, un plan de travail en granite, parquet clair et un sol marron.

Visit Our State Of The Art Showrooms!
New Fairfax Location:
3891 Pickett Road #001
Fairfax, VA 22031
Leesburg Location:
12 Sycolin Rd SE,
Leesburg, VA 20175

Lounge
Exemple d'un très grand bar de salon chic en U avec des tabourets, un plan de travail en granite, moquette et plan de travail noir.
Exemple d'un très grand bar de salon chic en U avec des tabourets, un plan de travail en granite, moquette et plan de travail noir.
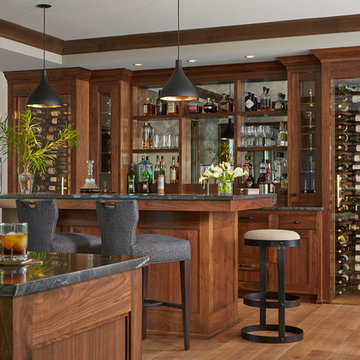
Hendel Homes
Susan Gilmore Photography
Idée de décoration pour un très grand bar de salon bohème en bois foncé avec un placard avec porte à panneau encastré, un plan de travail en granite, un sol en bois brun et un sol marron.
Idée de décoration pour un très grand bar de salon bohème en bois foncé avec un placard avec porte à panneau encastré, un plan de travail en granite, un sol en bois brun et un sol marron.
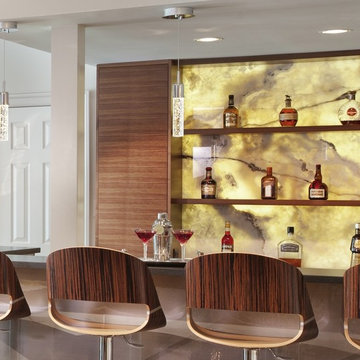
Morgan Howarth Photography
Cette photo montre un très grand bar de salon parallèle tendance en bois brun avec des tabourets, un évier encastré, un placard sans porte, un plan de travail en granite, une crédence multicolore et une crédence en dalle de pierre.
Cette photo montre un très grand bar de salon parallèle tendance en bois brun avec des tabourets, un évier encastré, un placard sans porte, un plan de travail en granite, une crédence multicolore et une crédence en dalle de pierre.

Inspiration pour un très grand bar de salon avec évier traditionnel en U avec un évier encastré, un placard à porte shaker, des portes de placard grises, un plan de travail en granite, une crédence grise, une crédence en carreau de porcelaine, un sol en bois brun, un sol gris et plan de travail noir.
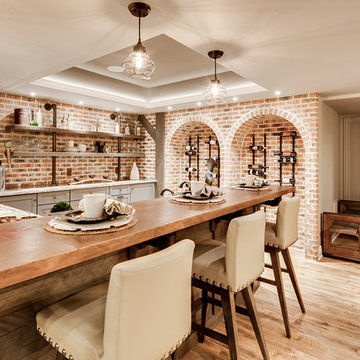
The client had a finished basement space that was not functioning for the entire family. He spent a lot of time in his gym, which was not large enough to accommodate all his equipment and did not offer adequate space for aerobic activities. To appeal to the client's entertaining habits, a bar, gaming area, and proper theater screen needed to be added. There were some ceiling and lolly column restraints that would play a significant role in the layout of our new design, but the Gramophone Team was able to create a space in which every detail appeared to be there from the beginning. Rustic wood columns and rafters, weathered brick, and an exposed metal support beam all add to this design effect becoming real.
Maryland Photography Inc.

Home bar with walk in wine cooler, custom pendant lighting
Aménagement d'un très grand bar de salon parallèle contemporain avec des tabourets, un évier posé, un placard à porte plane, des portes de placard noires, un plan de travail en granite, une crédence miroir et plan de travail noir.
Aménagement d'un très grand bar de salon parallèle contemporain avec des tabourets, un évier posé, un placard à porte plane, des portes de placard noires, un plan de travail en granite, une crédence miroir et plan de travail noir.
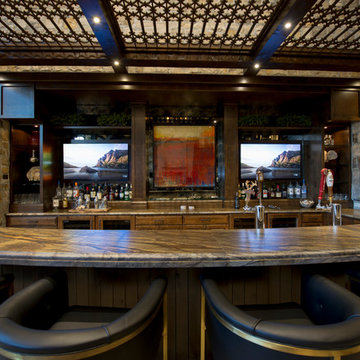
This exclusive guest home features excellent and easy to use technology throughout. The idea and purpose of this guesthouse is to host multiple charity events, sporting event parties, and family gatherings. The roughly 90-acre site has impressive views and is a one of a kind property in Colorado.
The project features incredible sounding audio and 4k video distributed throughout (inside and outside). There is centralized lighting control both indoors and outdoors, an enterprise Wi-Fi network, HD surveillance, and a state of the art Crestron control system utilizing iPads and in-wall touch panels. Some of the special features of the facility is a powerful and sophisticated QSC Line Array audio system in the Great Hall, Sony and Crestron 4k Video throughout, a large outdoor audio system featuring in ground hidden subwoofers by Sonance surrounding the pool, and smart LED lighting inside the gorgeous infinity pool.
J Gramling Photos
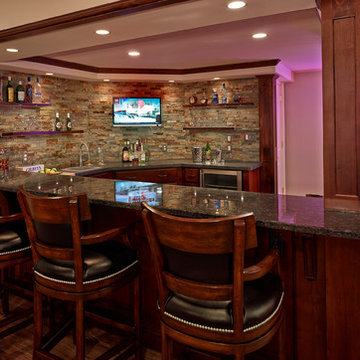
A stacked stone backsplash highlights this custom built cherry wood bar with black granite counter top. It has all of the creature comforts any man would want in their cave. It is fully equipped with beverage refrigerator, dishwasher, microwave, wall mounted television, bar sink, cutting board and comfortable Bausman leather bar stools to belly up to the bar for the big game.
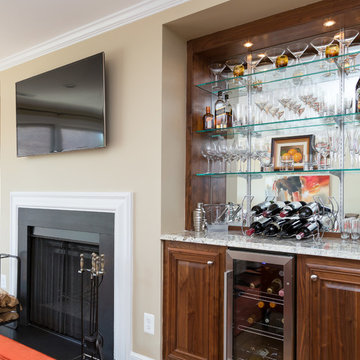
Cette photo montre un très grand bar de salon avec évier linéaire chic en bois foncé avec un placard avec porte à panneau surélevé, un plan de travail en granite, une crédence multicolore, une crédence miroir et un sol en bois brun.
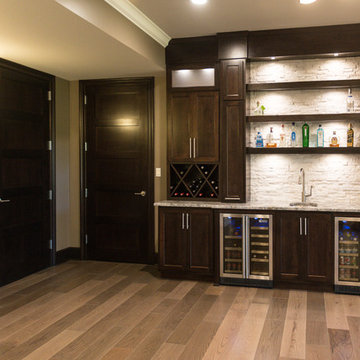
Spacious basement bar is ready for the pool table.
Portraits by Mandi
Réalisation d'un très grand bar de salon avec évier linéaire design en bois foncé avec un évier encastré, un placard à porte shaker, un plan de travail en granite, une crédence blanche, une crédence en carrelage de pierre et parquet clair.
Réalisation d'un très grand bar de salon avec évier linéaire design en bois foncé avec un évier encastré, un placard à porte shaker, un plan de travail en granite, une crédence blanche, une crédence en carrelage de pierre et parquet clair.

Home bar located between the great room and kitchen, connected by a barrel vaulted hallway. This wet bar includes a wine refrigerator, ice maker, sink, glass front white cabinets with espresso lower cabinets, granite counter, and metallic tile back splash.
Raleigh luxury home builder Stanton Homes.
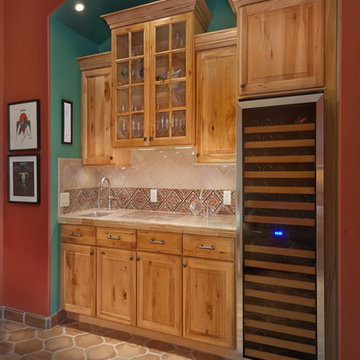
Robin Stancliff
Cette photo montre un très grand bar de salon avec évier sud-ouest américain en bois clair avec un évier encastré, un placard avec porte à panneau surélevé, un plan de travail en granite, une crédence multicolore, une crédence en terre cuite et tomettes au sol.
Cette photo montre un très grand bar de salon avec évier sud-ouest américain en bois clair avec un évier encastré, un placard avec porte à panneau surélevé, un plan de travail en granite, une crédence multicolore, une crédence en terre cuite et tomettes au sol.

The Aerius - Modern American Craftsman on Acreage in Ridgefield Washington by Cascade West Development Inc.
The upstairs rests mainly on the Western half of the home. It’s composed of a laundry room, 2 bedrooms, including a future princess suite, and a large Game Room. Every space is of generous proportion and easily accessible through a single hall. The windows of each room are filled with natural scenery and warm light. This upper level boasts amenities enough for residents to play, reflect, and recharge all while remaining up and away from formal occasions, when necessary.
Cascade West Facebook: https://goo.gl/MCD2U1
Cascade West Website: https://goo.gl/XHm7Un
These photos, like many of ours, were taken by the good people of ExposioHDR - Portland, Or
Exposio Facebook: https://goo.gl/SpSvyo
Exposio Website: https://goo.gl/Cbm8Ya
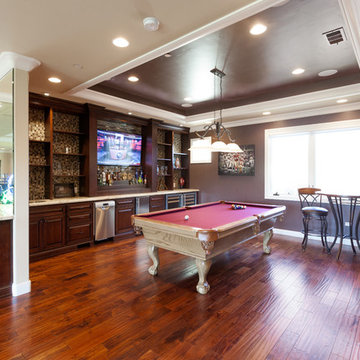
Cette image montre un très grand bar de salon avec évier linéaire traditionnel en bois foncé avec un évier encastré, un placard à porte affleurante, un plan de travail en granite, une crédence multicolore, une crédence en mosaïque et un sol en bois brun.

A cramped butler's pantry was opened up into a bar area with plenty of storage space and adjacent to a wine cooler. Bar countertop is Petro Magma Granite, cabinets are Brookhaven in Ebony on Oak. Other cabinets in the kitchen are white on maple; the contrast is a nice way to separate space within the same room.
Neals Design Remodel
Robin Victor Goetz
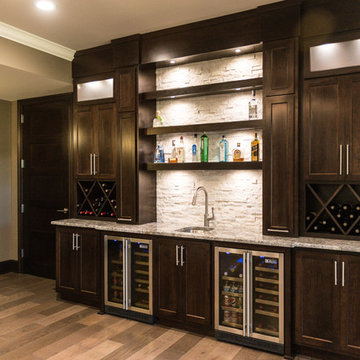
Contemporary cabinets in dark maple contrasts white stacked stone & frosted glass doors. Two beverage coolers, ample wine storage & lit liquor shelving make this an incredible wet bar.
Portraits by Mandi
Idées déco de très grands bars de salon avec un plan de travail en granite
1