Idées déco de très grands bars de salon avec un plan de travail en quartz modifié
Trier par :
Budget
Trier par:Populaires du jour
1 - 20 sur 186 photos
1 sur 3

This renovation included kitchen, laundry, powder room, with extensive building work.
Cette image montre un très grand bar de salon traditionnel en L avec un placard à porte shaker, des portes de placard bleues, un plan de travail en quartz modifié, une crédence blanche, une crédence en quartz modifié, sol en stratifié, un sol marron et un plan de travail blanc.
Cette image montre un très grand bar de salon traditionnel en L avec un placard à porte shaker, des portes de placard bleues, un plan de travail en quartz modifié, une crédence blanche, une crédence en quartz modifié, sol en stratifié, un sol marron et un plan de travail blanc.

Flow Photography
Cette image montre un très grand bar de salon avec évier linéaire rustique en bois clair avec aucun évier ou lavabo, un placard à porte shaker, un plan de travail en quartz modifié, une crédence grise, une crédence en mosaïque, parquet clair et un sol marron.
Cette image montre un très grand bar de salon avec évier linéaire rustique en bois clair avec aucun évier ou lavabo, un placard à porte shaker, un plan de travail en quartz modifié, une crédence grise, une crédence en mosaïque, parquet clair et un sol marron.

Entertain in style with a versatile built-in coffee bar area. The cherry shaker cabinets and sleek white quartz countertops work for casual coffee mornings and evening cocktail parties.

Removing the wall between the old kitchen and great room allowed room for two islands, work flow and storage. A beverage center and banquet seating was added to the breakfast nook. The laundry/mud room matches the new kitchen and includes a step in pantry.

Marshall Evan Photography
Réalisation d'un très grand bar de salon avec évier linéaire tradition avec un placard à porte shaker, un plan de travail en quartz modifié, un sol en bois brun, un plan de travail blanc, un évier encastré, des portes de placard grises et une crédence en bois.
Réalisation d'un très grand bar de salon avec évier linéaire tradition avec un placard à porte shaker, un plan de travail en quartz modifié, un sol en bois brun, un plan de travail blanc, un évier encastré, des portes de placard grises et une crédence en bois.

Drink station, wet bar
Exemple d'un très grand bar de salon avec évier bord de mer en L et bois foncé avec un évier encastré, un placard à porte shaker, un plan de travail en quartz modifié, une crédence multicolore, une crédence en marbre et un plan de travail beige.
Exemple d'un très grand bar de salon avec évier bord de mer en L et bois foncé avec un évier encastré, un placard à porte shaker, un plan de travail en quartz modifié, une crédence multicolore, une crédence en marbre et un plan de travail beige.

A custom designed bar finished in black lacquer, brass details and accented by a mirrored tile backsplash and crystal pendants.
Réalisation d'un très grand bar de salon parallèle tradition avec des tabourets, un évier encastré, un placard avec porte à panneau surélevé, des portes de placard noires, un plan de travail en quartz modifié, une crédence miroir, un sol en carrelage de porcelaine, un sol blanc et un plan de travail blanc.
Réalisation d'un très grand bar de salon parallèle tradition avec des tabourets, un évier encastré, un placard avec porte à panneau surélevé, des portes de placard noires, un plan de travail en quartz modifié, une crédence miroir, un sol en carrelage de porcelaine, un sol blanc et un plan de travail blanc.

This project is in progress with construction beginning July '22. We are expanding and relocating an existing home bar, adding millwork for the walls, and painting the walls and ceiling in a high gloss emerald green. The furnishings budget is $50,000.

Custom design and built home bar
Aménagement d'un très grand bar de salon avec évier linéaire contemporain en bois foncé avec un évier intégré, un placard à porte affleurante, un plan de travail en quartz modifié, une crédence blanche, une crédence en dalle de pierre, un sol en carrelage de porcelaine, un sol blanc et un plan de travail blanc.
Aménagement d'un très grand bar de salon avec évier linéaire contemporain en bois foncé avec un évier intégré, un placard à porte affleurante, un plan de travail en quartz modifié, une crédence blanche, une crédence en dalle de pierre, un sol en carrelage de porcelaine, un sol blanc et un plan de travail blanc.

Anastasia Alkema Photography
Cette photo montre un très grand bar de salon parallèle moderne avec des tabourets, un évier encastré, un placard à porte plane, des portes de placard noires, un plan de travail en quartz modifié, parquet foncé, un sol marron, un plan de travail bleu et une crédence en feuille de verre.
Cette photo montre un très grand bar de salon parallèle moderne avec des tabourets, un évier encastré, un placard à porte plane, des portes de placard noires, un plan de travail en quartz modifié, parquet foncé, un sol marron, un plan de travail bleu et une crédence en feuille de verre.
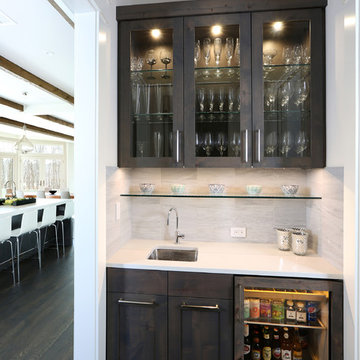
Butler's pantry with lighted cabinet for glasses, Subzero undercounter beverage refrigerator, custom cabinets and Ceasarstone countertop is perfect for mixing cocktails and its located directly off of the kitchen.
Tom Grimes Photography
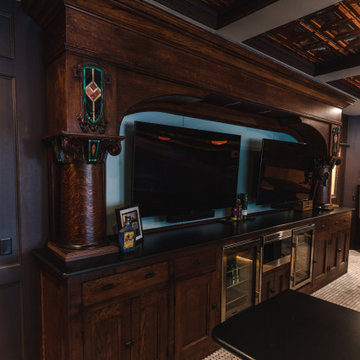
Stunning back bar was retro-fitted for modern appliances. Center island features a trough sink & appliances for entertaining.
Exemple d'un très grand bar de salon craftsman en U et bois brun avec des tabourets, un évier encastré, un placard à porte shaker, un plan de travail en quartz modifié, un sol en carrelage de porcelaine, un sol blanc et plan de travail noir.
Exemple d'un très grand bar de salon craftsman en U et bois brun avec des tabourets, un évier encastré, un placard à porte shaker, un plan de travail en quartz modifié, un sol en carrelage de porcelaine, un sol blanc et plan de travail noir.

Immediately upon entering the front door of this modern remodel, you are greeted with a state-of-the-art lighted glass-front wine closet backed with quartz and wine pegs. Designed to highlight the owner’s superb worldwide wine collection and capture their travel memories, this spectacular wine closet and adjoining bar area provides the perfect serving area while entertaining family and friends.
A fresh mixture of finishes, colors, and style brings new life and traditional elegance to the streamlined kitchen. The generous quartz countertop island features raised stained butcher block for the bar seating area. The drop-down ceiling is detailed in stained wood with subtle brass inlays, recessed hood, and lighting.
A home addition allowed for a completely new primary bath design and layout, including a supersized walk-in shower, lighted dry sauna, soaking tub, and generous floating vanity with integrated sinks and radiant floor heating. The primary suite coordinates seamlessly with its stained tongue & groove raised ceiling, and wrapped beams.
Photographer: Andrew Orozco
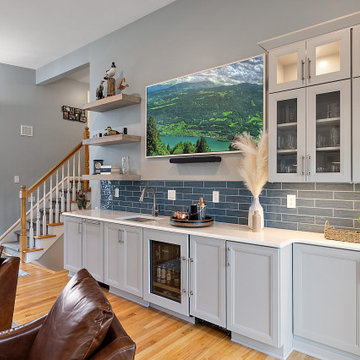
Cabinetry: Showplace Framed
Style: Sonoma w/ Matching Five Piece Drawer Headers
Finish: Kitchen Perimeter and Wet Bar in Simpli Gray; Kitchen Island in Hale Navy
Countertops: (Solid Surfaces Unlimited) Elgin Quartz
Plumbing: (Progressive Plumbing) Kitchen and Wet Bar- Blanco Precis Super/Liven/Precis 21” in Concrete; Delta Mateo Pull-Down faucet in Stainless; Bathroom – Delta Stryke in Stainless
Hardware: (Top Knobs) Ellis Cabinetry & Appliance Pulls in Brushed Satin Nickel
Tile: (Beaver Tile) Kitchen and Wet Bar– Robins Egg 3” x 12” Glossy
Flooring: (Krauseneck) Living Room Bound Rugs, Stair Runners, and Family Room Carpeting – Cedarbrook Seacliff
Drapery/Electric Roller Shades/Cushion – Mariella’s Custom Drapery
Interior Design/Furniture, Lighting & Fixture Selection: Devon Moore
Cabinetry Designer: Devon Moore
Contractor: Stonik Services

Design, Fabrication, Install & Photography By MacLaren Kitchen and Bath
Designer: Mary Skurecki
Wet Bar: Mouser/Centra Cabinetry with full overlay, Reno door/drawer style with Carbide paint. Caesarstone Pebble Quartz Countertops with eased edge detail (By MacLaren).
TV Area: Mouser/Centra Cabinetry with full overlay, Orleans door style with Carbide paint. Shelving, drawers, and wood top to match the cabinetry with custom crown and base moulding.
Guest Room/Bath: Mouser/Centra Cabinetry with flush inset, Reno Style doors with Maple wood in Bedrock Stain. Custom vanity base in Full Overlay, Reno Style Drawer in Matching Maple with Bedrock Stain. Vanity Countertop is Everest Quartzite.
Bench Area: Mouser/Centra Cabinetry with flush inset, Reno Style doors/drawers with Carbide paint. Custom wood top to match base moulding and benches.
Toy Storage Area: Mouser/Centra Cabinetry with full overlay, Reno door style with Carbide paint. Open drawer storage with roll-out trays and custom floating shelves and base moulding.
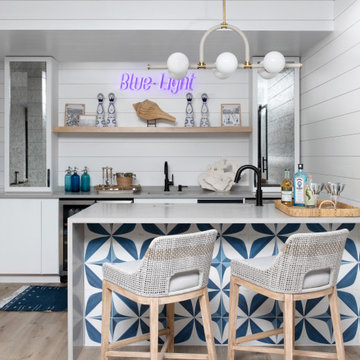
Bar area with built-in appliances, beverage center, refrigerator and freezer drawers, two sinks with touch-activated pull faucets, one of which is a long wine cooler, dishwasher and microwave.
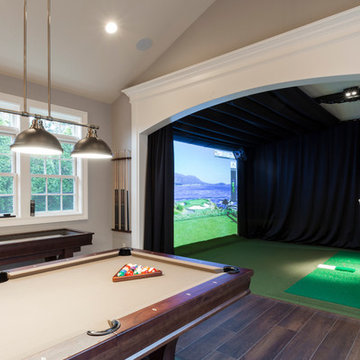
This game room has everything you could ever want!
BUILT Photography
Exemple d'un très grand bar de salon parallèle chic en bois foncé avec des tabourets, un évier encastré, un placard à porte affleurante, un plan de travail en quartz modifié, une crédence miroir, un sol en bois brun et un plan de travail multicolore.
Exemple d'un très grand bar de salon parallèle chic en bois foncé avec des tabourets, un évier encastré, un placard à porte affleurante, un plan de travail en quartz modifié, une crédence miroir, un sol en bois brun et un plan de travail multicolore.

Open space black and white coloured home bar joint to the rest sone with elegant black leather sofas.
Cette photo montre un très grand bar de salon linéaire moderne avec des tabourets, un évier posé, un placard sans porte, des portes de placard grises, un plan de travail en quartz modifié, une crédence grise, une crédence en marbre, un sol en carrelage de porcelaine, un sol blanc et un plan de travail blanc.
Cette photo montre un très grand bar de salon linéaire moderne avec des tabourets, un évier posé, un placard sans porte, des portes de placard grises, un plan de travail en quartz modifié, une crédence grise, une crédence en marbre, un sol en carrelage de porcelaine, un sol blanc et un plan de travail blanc.

This modern farmhouse coffee bar features a straight-stacked gray tile backsplash with open shelving, black leathered quartz countertops, and matte black farmhouse lights on an arm. The rift-sawn white oak cabinets conceal Sub Zero refrigerator and freezer drawers.

Paul S. Bartholomew
Cette photo montre un très grand bar de salon avec évier linéaire rétro en bois brun avec un évier encastré, un placard à porte plane, un plan de travail en quartz modifié, une crédence miroir et un sol en carrelage de porcelaine.
Cette photo montre un très grand bar de salon avec évier linéaire rétro en bois brun avec un évier encastré, un placard à porte plane, un plan de travail en quartz modifié, une crédence miroir et un sol en carrelage de porcelaine.
Idées déco de très grands bars de salon avec un plan de travail en quartz modifié
1