Idées déco de très grands bars de salon avec un sol en bois brun
Trier par :
Budget
Trier par:Populaires du jour
1 - 20 sur 287 photos
1 sur 3

We juxtaposed bold colors and contemporary furnishings with the early twentieth-century interior architecture for this four-level Pacific Heights Edwardian. The home's showpiece is the living room, where the walls received a rich coat of blackened teal blue paint with a high gloss finish, while the high ceiling is painted off-white with violet undertones. Against this dramatic backdrop, we placed a streamlined sofa upholstered in an opulent navy velour and companioned it with a pair of modern lounge chairs covered in raspberry mohair. An artisanal wool and silk rug in indigo, wine, and smoke ties the space together.

Aménagement d'un très grand bar de salon linéaire craftsman en bois foncé avec des tabourets, un évier encastré, un placard avec porte à panneau surélevé, un plan de travail en granite, un sol en bois brun, un sol marron et un plan de travail multicolore.
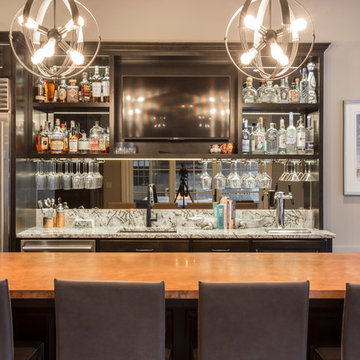
Pull up a chair and relax at this incredible home bar!
BUILT Photography
Cette image montre un très grand bar de salon parallèle traditionnel en bois foncé avec des tabourets, un évier encastré, un placard à porte affleurante, un plan de travail en quartz modifié, une crédence miroir, un sol en bois brun et un plan de travail multicolore.
Cette image montre un très grand bar de salon parallèle traditionnel en bois foncé avec des tabourets, un évier encastré, un placard à porte affleurante, un plan de travail en quartz modifié, une crédence miroir, un sol en bois brun et un plan de travail multicolore.
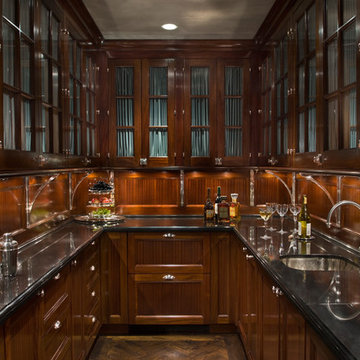
The mahogany wood paneling in the Wet Bar has been French polished by hand to create a visibly stunning finish that is also wonderful to touch.
Historic New York City Townhouse | Renovation by Brian O'Keefe Architect, PC, with Interior Design by Richard Keith Langham
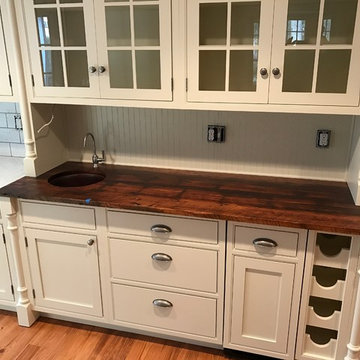
Aménagement d'un très grand bar de salon avec évier campagne en L avec des portes de placard beiges, un plan de travail en bois, une crédence beige, une crédence en bois, un évier encastré, un placard à porte vitrée et un sol en bois brun.
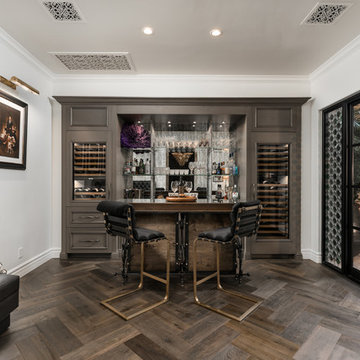
Aménagement d'un très grand bar de salon parallèle méditerranéen avec des tabourets, un plan de travail en inox, un sol marron, une crédence miroir, un sol en bois brun, des portes de placard grises et un placard sans porte.

Sleek, contemporary wet bar with open shelving.
Cette photo montre un très grand bar de salon avec évier tendance en L avec un évier encastré, un placard à porte plane, des portes de placard bleues, un plan de travail en quartz modifié, une crédence blanche, une crédence en céramique, un sol en bois brun et un plan de travail blanc.
Cette photo montre un très grand bar de salon avec évier tendance en L avec un évier encastré, un placard à porte plane, des portes de placard bleues, un plan de travail en quartz modifié, une crédence blanche, une crédence en céramique, un sol en bois brun et un plan de travail blanc.

Cette photo montre un très grand bar de salon avec évier chic en L avec un évier encastré, un placard avec porte à panneau encastré, des portes de placard grises, un plan de travail en quartz modifié, une crédence grise, une crédence en carreau de porcelaine, un sol en bois brun, un sol marron et un plan de travail blanc.
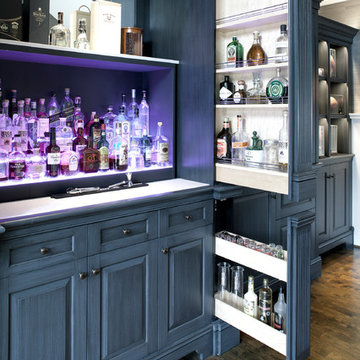
Penza Bailey Architects was contacted to update the main house to suit the next generation of owners, and also expand and renovate the guest apartment. The renovations included a new mudroom and playroom to accommodate the couple and their three very active boys, creating workstations for the boys’ various activities, and renovating several bathrooms. The awkwardly tall vaulted ceilings in the existing great room and dining room were scaled down with lowered tray ceilings, and a new fireplace focal point wall was incorporated in the great room. In addition to the renovations to the focal point of the home, the Owner’s pride and joy includes the new billiard room, transformed from an underutilized living room. The main feature is a full wall of custom cabinetry that hides an electronically secure liquor display that rises out of the cabinet at the push of an iPhone button. In an unexpected request, a new grilling area was designed to accommodate the owner’s gas grill, charcoal grill and smoker for more cooking and entertaining options. This home is definitely ready to accommodate a new generation of hosting social gatherings.
Mitch Allen Photography

Susan Gilmore Photography
Idée de décoration pour un très grand bar de salon linéaire tradition en bois foncé avec un plan de travail en quartz, un sol marron, un placard à porte shaker, une crédence marron, une crédence en bois et un sol en bois brun.
Idée de décoration pour un très grand bar de salon linéaire tradition en bois foncé avec un plan de travail en quartz, un sol marron, un placard à porte shaker, une crédence marron, une crédence en bois et un sol en bois brun.

Visit Our State Of The Art Showrooms!
New Fairfax Location:
3891 Pickett Road #001
Fairfax, VA 22031
Leesburg Location:
12 Sycolin Rd SE,
Leesburg, VA 20175
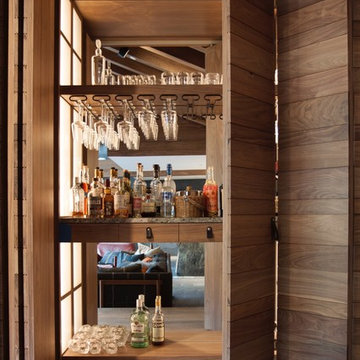
Francisco Cortina / Raquel Hernández
Exemple d'un très grand bar de salon moderne en bois brun avec aucun évier ou lavabo, plan de travail en marbre, une crédence miroir et un sol en bois brun.
Exemple d'un très grand bar de salon moderne en bois brun avec aucun évier ou lavabo, plan de travail en marbre, une crédence miroir et un sol en bois brun.

Home Bar
Cette photo montre un très grand bar de salon parallèle tendance en bois brun avec des tabourets, un évier encastré, un placard à porte plane, un plan de travail en quartz modifié, une crédence en bois et un sol en bois brun.
Cette photo montre un très grand bar de salon parallèle tendance en bois brun avec des tabourets, un évier encastré, un placard à porte plane, un plan de travail en quartz modifié, une crédence en bois et un sol en bois brun.

Réalisation d'un très grand bar de salon parallèle méditerranéen avec des tabourets, un placard à porte plane, des portes de placard noires, une crédence multicolore, un sol en bois brun, un sol marron, un plan de travail vert et un évier encastré.
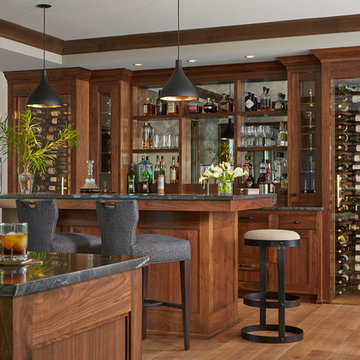
Hendel Homes
Susan Gilmore Photography
Idée de décoration pour un très grand bar de salon bohème en bois foncé avec un placard avec porte à panneau encastré, un plan de travail en granite, un sol en bois brun et un sol marron.
Idée de décoration pour un très grand bar de salon bohème en bois foncé avec un placard avec porte à panneau encastré, un plan de travail en granite, un sol en bois brun et un sol marron.

Builder: J. Peterson Homes
Interior Designer: Francesca Owens
Photographers: Ashley Avila Photography, Bill Hebert, & FulView
Capped by a picturesque double chimney and distinguished by its distinctive roof lines and patterned brick, stone and siding, Rookwood draws inspiration from Tudor and Shingle styles, two of the world’s most enduring architectural forms. Popular from about 1890 through 1940, Tudor is characterized by steeply pitched roofs, massive chimneys, tall narrow casement windows and decorative half-timbering. Shingle’s hallmarks include shingled walls, an asymmetrical façade, intersecting cross gables and extensive porches. A masterpiece of wood and stone, there is nothing ordinary about Rookwood, which combines the best of both worlds.
Once inside the foyer, the 3,500-square foot main level opens with a 27-foot central living room with natural fireplace. Nearby is a large kitchen featuring an extended island, hearth room and butler’s pantry with an adjacent formal dining space near the front of the house. Also featured is a sun room and spacious study, both perfect for relaxing, as well as two nearby garages that add up to almost 1,500 square foot of space. A large master suite with bath and walk-in closet which dominates the 2,700-square foot second level which also includes three additional family bedrooms, a convenient laundry and a flexible 580-square-foot bonus space. Downstairs, the lower level boasts approximately 1,000 more square feet of finished space, including a recreation room, guest suite and additional storage.

Total first floor renovation in Bridgewater, NJ. This young family added 50% more space and storage to their home without moving. By reorienting rooms and using their existing space more creatively, we were able to achieve all their wishes. This comprehensive 8 month renovation included:
1-removal of a wall between the kitchen and old dining room to double the kitchen space.
2-closure of a window in the family room to reorient the flow and create a 186" long bookcase/storage/tv area with seating now facing the new kitchen.
3-a dry bar
4-a dining area in the kitchen/family room
5-total re-think of the laundry room to get them organized and increase storage/functionality
6-moving the dining room location and office
7-new ledger stone fireplace
8-enlarged opening to new dining room and custom iron handrail and balusters
9-2,000 sf of new 5" plank red oak flooring in classic grey color with color ties on ceiling in family room to match
10-new window in kitchen
11-custom iron hood in kitchen
12-creative use of tile
13-new trim throughout

Idée de décoration pour un très grand bar de salon avec évier linéaire minimaliste avec un évier encastré, un placard à porte shaker, des portes de placard grises, un plan de travail en quartz modifié, une crédence blanche, une crédence en marbre, un sol en bois brun, un sol marron et un plan de travail gris.
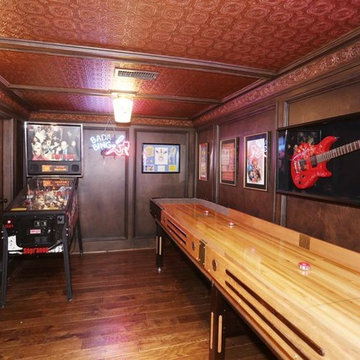
Idée de décoration pour un très grand bar de salon bohème en L avec un sol en bois brun.

No drinking on the job but when a client wants an in-home bar, we deliver!
Inspiration pour un très grand bar de salon minimaliste en U et bois vieilli avec des tabourets, un évier posé, un plan de travail en zinc, une crédence noire, une crédence miroir, un sol en bois brun, un sol marron et un plan de travail gris.
Inspiration pour un très grand bar de salon minimaliste en U et bois vieilli avec des tabourets, un évier posé, un plan de travail en zinc, une crédence noire, une crédence miroir, un sol en bois brun, un sol marron et un plan de travail gris.
Idées déco de très grands bars de salon avec un sol en bois brun
1