Idées déco de très grands bars de salon avec une crédence en carreau de verre
Trier par :
Budget
Trier par:Populaires du jour
1 - 20 sur 54 photos
1 sur 3

2nd bar area for this home. Located as part of their foyer for entertaining purposes.
Aménagement d'un très grand bar de salon avec évier linéaire rétro avec un évier encastré, un placard à porte plane, des portes de placard noires, un plan de travail en béton, une crédence noire, une crédence en carreau de verre, un sol en carrelage de porcelaine, un sol gris et plan de travail noir.
Aménagement d'un très grand bar de salon avec évier linéaire rétro avec un évier encastré, un placard à porte plane, des portes de placard noires, un plan de travail en béton, une crédence noire, une crédence en carreau de verre, un sol en carrelage de porcelaine, un sol gris et plan de travail noir.

This project is in progress with construction beginning July '22. We are expanding and relocating an existing home bar, adding millwork for the walls, and painting the walls and ceiling in a high gloss emerald green. The furnishings budget is $50,000.
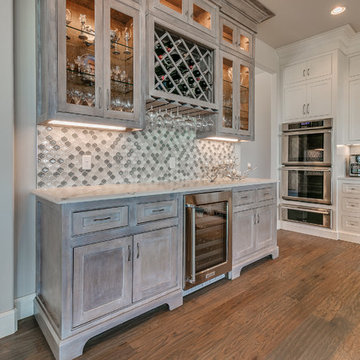
Flow Photography
Aménagement d'un très grand bar de salon avec évier campagne en bois clair avec aucun évier ou lavabo, un placard à porte shaker, un plan de travail en quartz modifié, une crédence multicolore, une crédence en carreau de verre, parquet clair et un sol gris.
Aménagement d'un très grand bar de salon avec évier campagne en bois clair avec aucun évier ou lavabo, un placard à porte shaker, un plan de travail en quartz modifié, une crédence multicolore, une crédence en carreau de verre, parquet clair et un sol gris.

Idée de décoration pour un très grand bar de salon sans évier tradition en U avec aucun évier ou lavabo, un placard à porte shaker, des portes de placard blanches, un plan de travail en quartz, une crédence bleue, une crédence en carreau de verre, un sol en vinyl, un sol marron et un plan de travail blanc.

Design, Fabrication, Install & Photography By MacLaren Kitchen and Bath
Designer: Mary Skurecki
Wet Bar: Mouser/Centra Cabinetry with full overlay, Reno door/drawer style with Carbide paint. Caesarstone Pebble Quartz Countertops with eased edge detail (By MacLaren).
TV Area: Mouser/Centra Cabinetry with full overlay, Orleans door style with Carbide paint. Shelving, drawers, and wood top to match the cabinetry with custom crown and base moulding.
Guest Room/Bath: Mouser/Centra Cabinetry with flush inset, Reno Style doors with Maple wood in Bedrock Stain. Custom vanity base in Full Overlay, Reno Style Drawer in Matching Maple with Bedrock Stain. Vanity Countertop is Everest Quartzite.
Bench Area: Mouser/Centra Cabinetry with flush inset, Reno Style doors/drawers with Carbide paint. Custom wood top to match base moulding and benches.
Toy Storage Area: Mouser/Centra Cabinetry with full overlay, Reno door style with Carbide paint. Open drawer storage with roll-out trays and custom floating shelves and base moulding.

Rob Karosis
Exemple d'un très grand bar de salon bord de mer avec des tabourets, parquet foncé, un évier encastré, des portes de placard blanches, plan de travail en marbre, une crédence bleue et une crédence en carreau de verre.
Exemple d'un très grand bar de salon bord de mer avec des tabourets, parquet foncé, un évier encastré, des portes de placard blanches, plan de travail en marbre, une crédence bleue et une crédence en carreau de verre.

Visit Our State Of The Art Showrooms!
New Fairfax Location:
3891 Pickett Road #001
Fairfax, VA 22031
Leesburg Location:
12 Sycolin Rd SE,
Leesburg, VA 20175
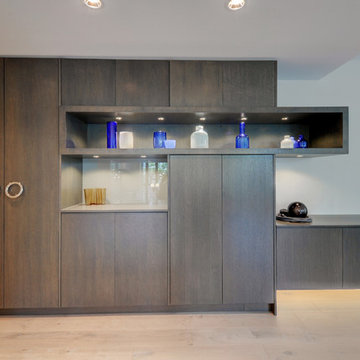
Exemple d'un très grand bar de salon moderne en bois foncé avec un placard à porte plane, une crédence blanche, une crédence en carreau de verre et parquet clair.
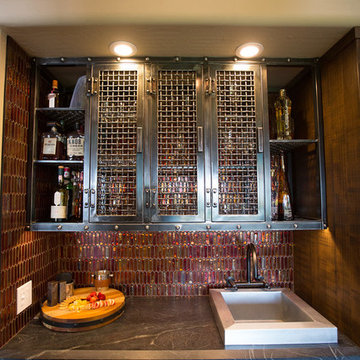
Plain Jane Photography
Idées déco pour un très grand bar de salon montagne en U et bois vieilli avec un placard à porte shaker, un plan de travail en stéatite, une crédence rouge, une crédence en carreau de verre, parquet foncé et un sol marron.
Idées déco pour un très grand bar de salon montagne en U et bois vieilli avec un placard à porte shaker, un plan de travail en stéatite, une crédence rouge, une crédence en carreau de verre, parquet foncé et un sol marron.
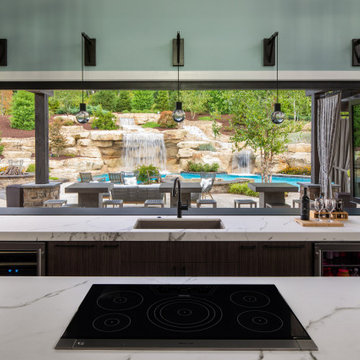
Inspiration pour un très grand bar de salon parallèle traditionnel avec des tabourets, un évier encastré, un placard à porte plane, des portes de placard marrons, un plan de travail en quartz, une crédence blanche, une crédence en carreau de verre, un sol en bois brun, un sol marron et un plan de travail jaune.
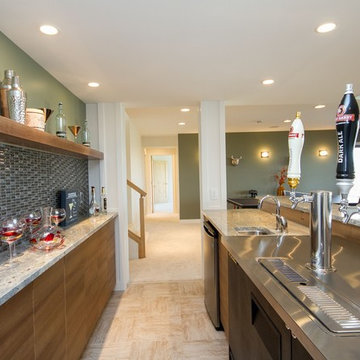
Darcy Finley
Aménagement d'un très grand bar de salon avec évier parallèle scandinave en bois brun avec un évier encastré, un placard à porte plane, un plan de travail en granite, une crédence marron, une crédence en carreau de verre et un sol en vinyl.
Aménagement d'un très grand bar de salon avec évier parallèle scandinave en bois brun avec un évier encastré, un placard à porte plane, un plan de travail en granite, une crédence marron, une crédence en carreau de verre et un sol en vinyl.

Home Wet Bar - this bar has a built in sink with a stunning gold faucet. The wine fridge is concealed in a stylish way. The real winner here is the wine wall and the design of the glass backsplash.
Saskatoon Hospital Lottery Home
Built by Decora Homes
Windows and Doors by Durabuilt Windows and Doors
Photography by D&M Images Photography
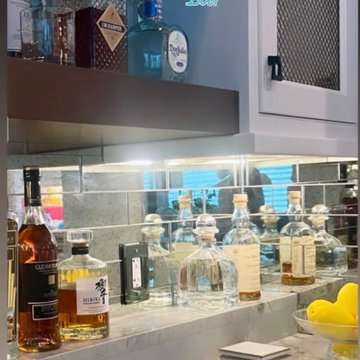
Cette photo montre un très grand bar de salon avec évier linéaire chic avec un évier encastré, un placard à porte affleurante, des portes de placard blanches, un plan de travail en quartz, une crédence en carreau de verre, un sol en bois brun, un sol marron et un plan de travail gris.
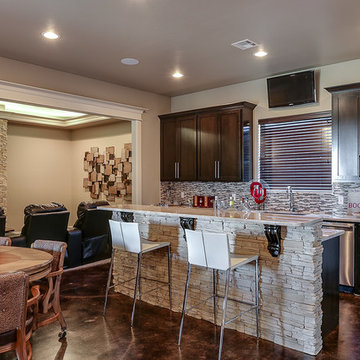
nordukfinehomes
Cette photo montre un très grand bar de salon linéaire tendance en bois foncé avec des tabourets, un évier encastré, un placard à porte shaker, plan de travail en marbre, une crédence multicolore, une crédence en carreau de verre et sol en béton ciré.
Cette photo montre un très grand bar de salon linéaire tendance en bois foncé avec des tabourets, un évier encastré, un placard à porte shaker, plan de travail en marbre, une crédence multicolore, une crédence en carreau de verre et sol en béton ciré.
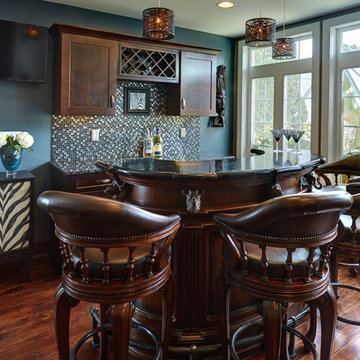
This project challenged us to creatively design a space with an open concept in a currently disjointed first floor. We converted a formal dining room, small kitchen, a pantry/storage room and a porch into a gorgeous kitchen, dining room, entertainment bar with a small powder off the entry way. It is easy to create a space if you have a great open floor plan, but we had to be specific in our design in order to take into account removing three structural walls, columns, and adjusting for different ceiling heights throughout the space. Our team worked together to give this couple an amazing entertaining space. They have a great functional kitchen with elegance and charm. The wood floors complement the rich stains of the Waypoint Cherry Java stained cabinets. The blue and green flecks in the Volga Blue granite are replicated in the soft blue tones of the glass backsplash that provides sophistication and color to the space. Fun pendant lights add a little glitz to the space. The once formal dining room and back porch have now become a fun entertaining space.
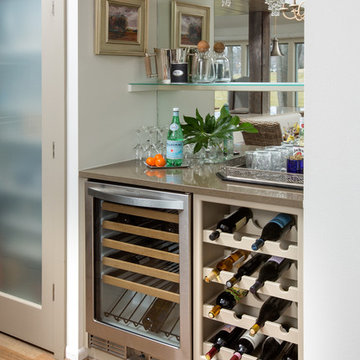
JE Evans Photography
Idée de décoration pour un très grand bar de salon parallèle tradition avec un évier encastré, un placard à porte shaker, des portes de placard beiges, un plan de travail en quartz, une crédence beige, une crédence en carreau de verre et parquet clair.
Idée de décoration pour un très grand bar de salon parallèle tradition avec un évier encastré, un placard à porte shaker, des portes de placard beiges, un plan de travail en quartz, une crédence beige, une crédence en carreau de verre et parquet clair.
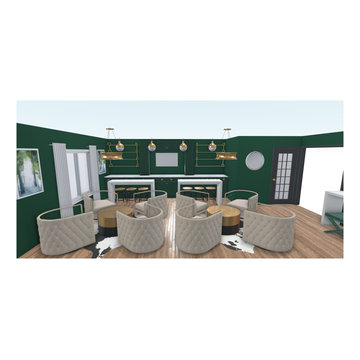
This project is in progress with construction beginning July '22. We are expanding and relocating an existing home bar, adding millwork for the walls, and painting the walls and ceiling in a high gloss emerald green. The furnishings budget is $50,000.
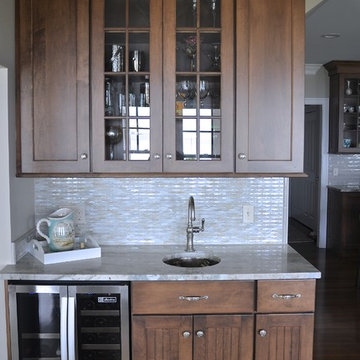
64 Degrees Photography and Monique Sabatino
Réalisation d'un très grand bar de salon linéaire marin avec un placard avec porte à panneau encastré, des portes de placard marrons, un plan de travail en quartz, une crédence multicolore, parquet foncé, une crédence en carreau de verre, un évier encastré et un sol marron.
Réalisation d'un très grand bar de salon linéaire marin avec un placard avec porte à panneau encastré, des portes de placard marrons, un plan de travail en quartz, une crédence multicolore, parquet foncé, une crédence en carreau de verre, un évier encastré et un sol marron.
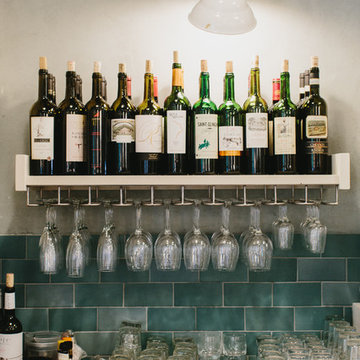
White Lacquered Shelving
Materials: MDF
Aménagement d'un très grand bar de salon montagne en U avec des tabourets, aucun évier ou lavabo, un plan de travail en zinc, une crédence bleue et une crédence en carreau de verre.
Aménagement d'un très grand bar de salon montagne en U avec des tabourets, aucun évier ou lavabo, un plan de travail en zinc, une crédence bleue et une crédence en carreau de verre.
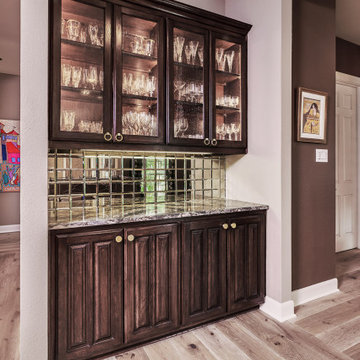
These are repurposed cabinets that received a facelift and once in a pass through area from the old kitchen into the old Dining Room. The walls came down so you can see this beauty now from the Living Room and Dining Room. Great for entertaining which is exactly what our client wanted!
Idées déco de très grands bars de salon avec une crédence en carreau de verre
1