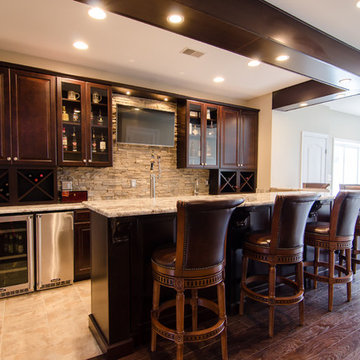Idées déco de très grands bars de salon marrons
Trier par:Populaires du jour
241 - 260 sur 533 photos
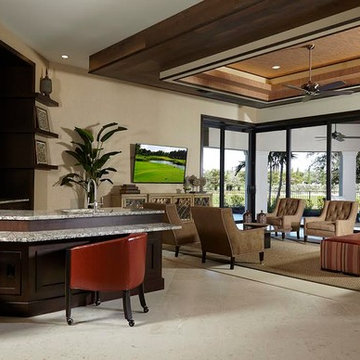
Idée de décoration pour un très grand bar de salon tradition en U et bois foncé avec des tabourets, un évier encastré, un placard avec porte à panneau encastré, un plan de travail en granite et un sol en travertin.
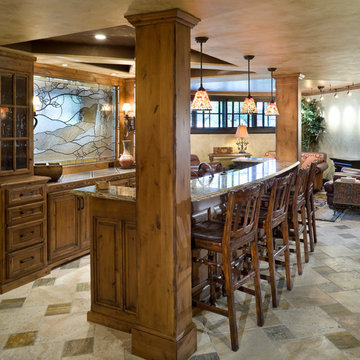
Idée de décoration pour un très grand bar de salon tradition avec un sol en carrelage de céramique.
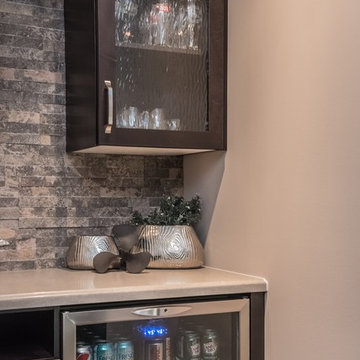
A few well placed accessories and a stunning piece of art cozy up this custom home bar.
Photography: Stephanie Brown Photography
Cette image montre un très grand bar de salon avec évier design en U et bois foncé avec un évier encastré, un placard à porte shaker, un plan de travail en quartz, une crédence grise, une crédence en carrelage de pierre, un sol en bois brun et un sol marron.
Cette image montre un très grand bar de salon avec évier design en U et bois foncé avec un évier encastré, un placard à porte shaker, un plan de travail en quartz, une crédence grise, une crédence en carrelage de pierre, un sol en bois brun et un sol marron.
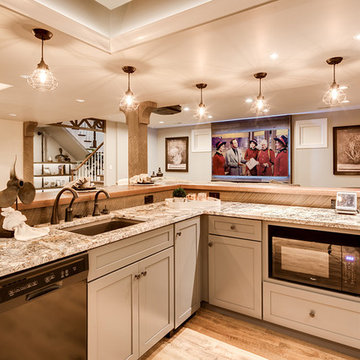
The client had a finished basement space that was not functioning for the entire family. He spent a lot of time in his gym, which was not large enough to accommodate all his equipment and did not offer adequate space for aerobic activities. To appeal to the client's entertaining habits, a bar, gaming area, and proper theater screen needed to be added. There were some ceiling and lolly column restraints that would play a significant role in the layout of our new design, but the Gramophone Team was able to create a space in which every detail appeared to be there from the beginning. Rustic wood columns and rafters, weathered brick, and an exposed metal support beam all add to this design effect becoming real.
Maryland Photography Inc.
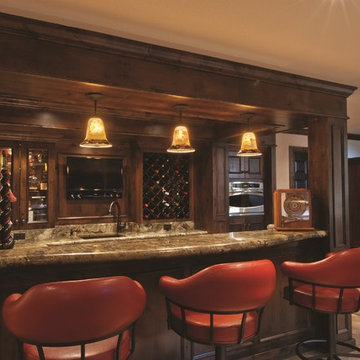
This basement bar features knotty alder cabinetry with custom wine storage. The Kitchen Aid icemaker, U-Line beverage center, and Fisher Paykel drawer dishwasher all have custom wood fronts to match cabinetry. The wall oven is a GE Advantium. The countertop is Mombassa granite. Photograph by Patrick Wherritt.
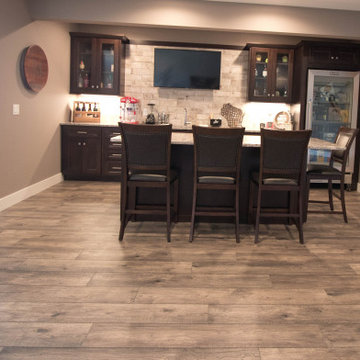
Luxury Vinyl Floors: Engineered Floors, New Standard II - Caicos
Aménagement d'un très grand bar de salon linéaire classique en bois foncé avec des tabourets, un évier encastré, un placard à porte shaker, un plan de travail en quartz modifié, une crédence grise, une crédence en carreau de porcelaine, un sol en vinyl, un sol marron et un plan de travail multicolore.
Aménagement d'un très grand bar de salon linéaire classique en bois foncé avec des tabourets, un évier encastré, un placard à porte shaker, un plan de travail en quartz modifié, une crédence grise, une crédence en carreau de porcelaine, un sol en vinyl, un sol marron et un plan de travail multicolore.
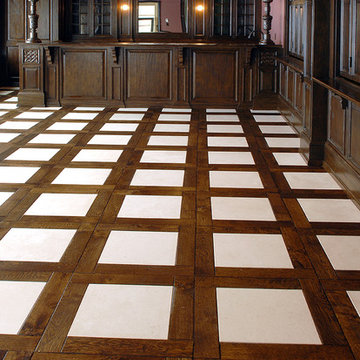
How do I love thee? As many ways as there are parquet patterns and exquisite details in this home. Using French Oak wood and a dash of imagination, this home is elevated to the status of royal residence. Floor: 4”+7-1/4” wide-plank +5” Chevron parquet +36”x 36” Versailles parquet + bespoke inlay Vintage French Oak Rustic Character Victorian Collection hand scraped pillowed edge color Antique Brown Satin Hardwax Oil. For more information please email us at: sales@signaturehardwoods.com
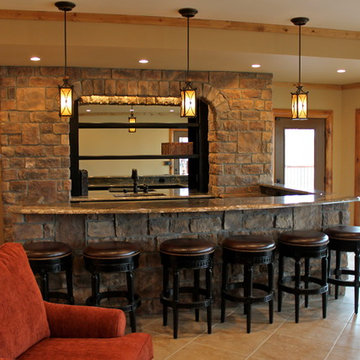
Exemple d'un très grand bar de salon montagne avec un sol en carrelage de céramique.
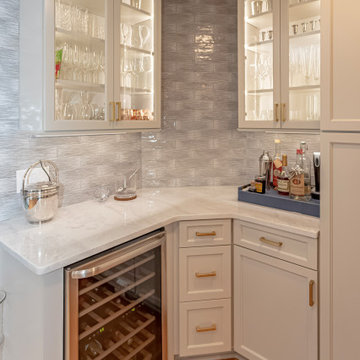
Cette image montre un très grand bar de salon marin avec un évier posé, un placard à porte shaker, des portes de placard blanches, un plan de travail en quartz, une crédence grise, une crédence en carreau de porcelaine, un sol en bois brun et un plan de travail multicolore.
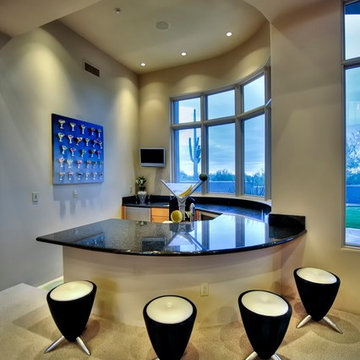
We love this mansion's home bar featuring vaulted ceilings, custom windows, and stone countertops.
Réalisation d'un très grand bar de salon design en U et bois brun avec des tabourets, un placard à porte plane, un plan de travail en granite, une crédence noire, une crédence en dalle de pierre et un sol en carrelage de céramique.
Réalisation d'un très grand bar de salon design en U et bois brun avec des tabourets, un placard à porte plane, un plan de travail en granite, une crédence noire, une crédence en dalle de pierre et un sol en carrelage de céramique.
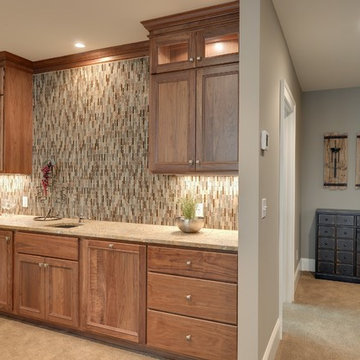
Inspiration pour un très grand bar de salon avec évier linéaire en bois brun avec un placard à porte affleurante, un plan de travail en granite, une crédence multicolore, une crédence en carreau de verre et moquette.
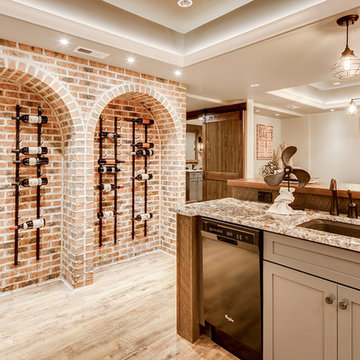
The client had a finished basement space that was not functioning for the entire family. He spent a lot of time in his gym, which was not large enough to accommodate all his equipment and did not offer adequate space for aerobic activities. To appeal to the client's entertaining habits, a bar, gaming area, and proper theater screen needed to be added. There were some ceiling and lolly column restraints that would play a significant role in the layout of our new design, but the Gramophone Team was able to create a space in which every detail appeared to be there from the beginning. Rustic wood columns and rafters, weathered brick, and an exposed metal support beam all add to this design effect becoming real.
Maryland Photography Inc.
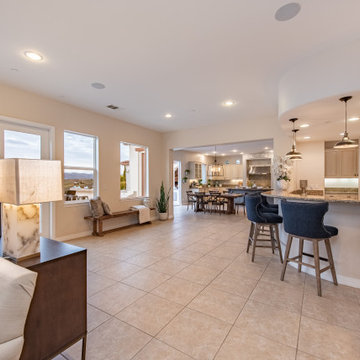
Nestled at the top of the prestigious Enclave neighborhood established in 2006, this privately gated and architecturally rich Hacienda estate lacks nothing. Situated at the end of a cul-de-sac on nearly 4 acres and with approx 5,000 sqft of single story luxurious living, the estate boasts a Cabernet vineyard of 120+/- vines and manicured grounds.
Stroll to the top of what feels like your own private mountain and relax on the Koi pond deck, sink golf balls on the putting green, and soak in the sweeping vistas from the pergola. Stunning views of mountains, farms, cafe lights, an orchard of 43 mature fruit trees, 4 avocado trees, a large self-sustainable vegetable/herb garden and lush lawns. This is the entertainer’s estate you have dreamed of but could never find.
The newer infinity edge saltwater oversized pool/spa features PebbleTek surfaces, a custom waterfall, rock slide, dreamy deck jets, beach entry, and baja shelf –-all strategically positioned to capture the extensive views of the distant mountain ranges (at times snow-capped). A sleek cabana is flanked by Mediterranean columns, vaulted ceilings, stone fireplace & hearth, plus an outdoor spa-like bathroom w/travertine floors, frameless glass walkin shower + dual sinks.
Cook like a pro in the fully equipped outdoor kitchen featuring 3 granite islands consisting of a new built in gas BBQ grill, two outdoor sinks, gas cooktop, fridge, & service island w/patio bar.
Inside you will enjoy your chef’s kitchen with the GE Monogram 6 burner cooktop + grill, GE Mono dual ovens, newer SubZero Built-in Refrigeration system, substantial granite island w/seating, and endless views from all windows. Enjoy the luxury of a Butler’s Pantry plus an oversized walkin pantry, ideal for staying stocked and organized w/everyday essentials + entertainer’s supplies.
Inviting full size granite-clad wet bar is open to family room w/fireplace as well as the kitchen area with eat-in dining. An intentional front Parlor room is utilized as the perfect Piano Lounge, ideal for entertaining guests as they enter or as they enjoy a meal in the adjacent Dining Room. Efficiency at its finest! A mudroom hallway & workhorse laundry rm w/hookups for 2 washer/dryer sets. Dualpane windows, newer AC w/new ductwork, newer paint, plumbed for central vac, and security camera sys.
With plenty of natural light & mountain views, the master bed/bath rivals the amenities of any day spa. Marble clad finishes, include walkin frameless glass shower w/multi-showerheads + bench. Two walkin closets, soaking tub, W/C, and segregated dual sinks w/custom seated vanity. Total of 3 bedrooms in west wing + 2 bedrooms in east wing. Ensuite bathrooms & walkin closets in nearly each bedroom! Floorplan suitable for multi-generational living and/or caretaker quarters. Wheelchair accessible/RV Access + hookups. Park 10+ cars on paver driveway! 4 car direct & finished garage!
Ready for recreation in the comfort of your own home? Built in trampoline, sandpit + playset w/turf. Zoned for Horses w/equestrian trails, hiking in backyard, room for volleyball, basketball, soccer, and more. In addition to the putting green, property is located near Sunset Hills, WoodRanch & Moorpark Country Club Golf Courses. Near Presidential Library, Underwood Farms, beaches & easy FWY access. Ideally located near: 47mi to LAX, 6mi to Westlake Village, 5mi to T.O. Mall. Find peace and tranquility at 5018 Read Rd: Where the outdoor & indoor spaces feel more like a sanctuary and less like the outside world.
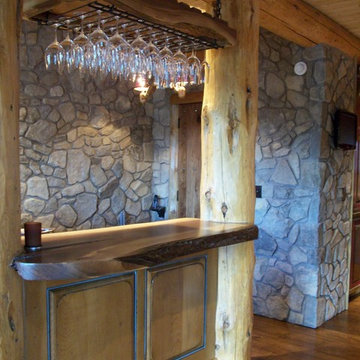
Live edge wood bar
Cette image montre un très grand bar de salon avec évier chalet en bois vieilli avec un placard avec porte à panneau surélevé, un plan de travail en bois et un sol en bois brun.
Cette image montre un très grand bar de salon avec évier chalet en bois vieilli avec un placard avec porte à panneau surélevé, un plan de travail en bois et un sol en bois brun.
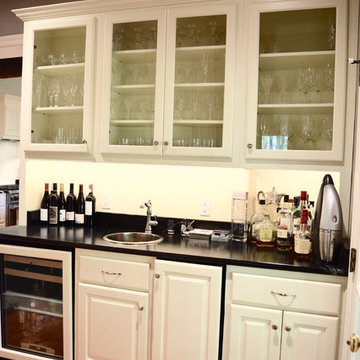
Scott Abbott
Idée de décoration pour un très grand bar de salon avec évier tradition avec un sol en carrelage de porcelaine et des portes de placard blanches.
Idée de décoration pour un très grand bar de salon avec évier tradition avec un sol en carrelage de porcelaine et des portes de placard blanches.
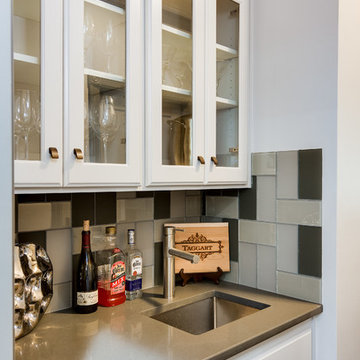
A traditional style home brought into the new century with modern touches. the space between the kitchen/dining room and living room were opened up to create a great room for a family to spend time together rather it be to set up for a party or the kids working on homework while dinner is being made. All 3.5 bathrooms were updated with a new floorplan in the master with a freestanding up and creating a large walk-in shower.
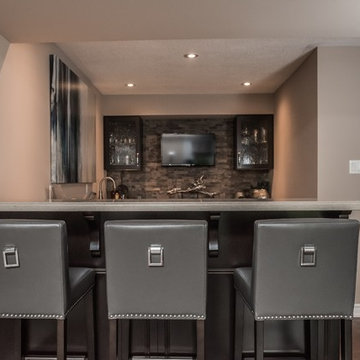
A few well placed accessories, custom KHL bar stools and a stunning piece of art cozy up this custom home bar.
Photography: Stephanie Brown Photography
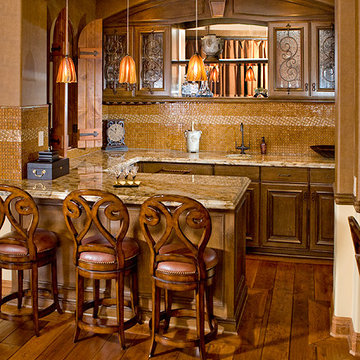
Photo by Bryan Lamb/OC Interior Photography
Idées déco pour un très grand bar de salon méditerranéen en U et bois brun avec des tabourets, un évier encastré, un placard à porte vitrée, un plan de travail en granite, une crédence orange, une crédence en carreau de verre et un sol en bois brun.
Idées déco pour un très grand bar de salon méditerranéen en U et bois brun avec des tabourets, un évier encastré, un placard à porte vitrée, un plan de travail en granite, une crédence orange, une crédence en carreau de verre et un sol en bois brun.
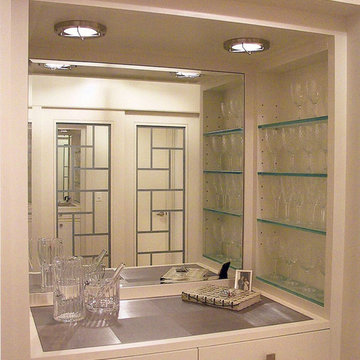
Cozy alcove bar greets visitors upon entry to this Ritz Tower pied a terre. Custom lacquer cabinets with wine storage. Unique metallic mesh inset countertop is illuminated by stainless trimmed downlights.
Idées déco de très grands bars de salon marrons
13
