Buanderie
Trier par :
Budget
Trier par:Populaires du jour
161 - 180 sur 797 photos
1 sur 2
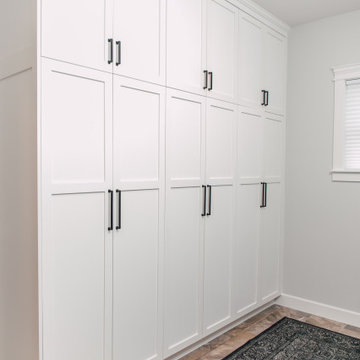
This house got a complete facelift! All trim and doors were painted white, floors refinished in a new color, opening to the kitchen became larger to create a more cohesive floor plan. The dining room became a "dreamy" Butlers Pantry and the kitchen was completely re-configured to include a 48" range and paneled appliances. Notice that there are no switches or outlets in the backsplashes. Mud room, laundry room re-imagined and the basement ballroom completely redone. Make sure to look at the before pictures!
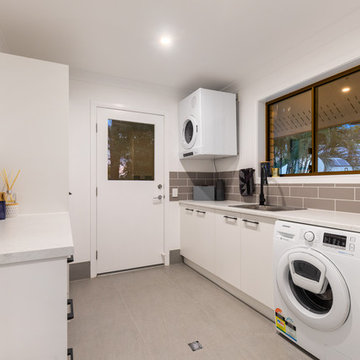
Gorgeous Renovated Laundry complete with subway tiles, underbench washing machine, sewing bench, linen cupboard, broom cupboard and loads of storage.
Exemple d'une très grande buanderie parallèle moderne multi-usage avec un évier posé, des portes de placard blanches, un plan de travail en stratifié, un mur blanc, un sol en carrelage de porcelaine et un sol gris.
Exemple d'une très grande buanderie parallèle moderne multi-usage avec un évier posé, des portes de placard blanches, un plan de travail en stratifié, un mur blanc, un sol en carrelage de porcelaine et un sol gris.

Perfect Laundry Room for making laundry task seem pleasant! BM White Dove and SW Comfort Gray Barn Doors. Pewter Hardware. Construction by Borges Brooks Builders.
Fletcher Isaacs Photography
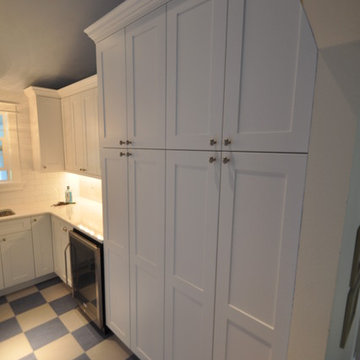
I took these photos myself. Not the best photography skills, but gives you an idea.
Cette image montre une très grande buanderie traditionnelle.
Cette image montre une très grande buanderie traditionnelle.
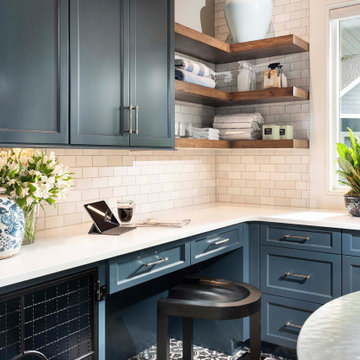
Idée de décoration pour une très grande buanderie tradition en U dédiée avec un évier encastré, des portes de placard bleues, un plan de travail en quartz, une crédence blanche, une crédence en carrelage métro, un sol en carrelage de porcelaine, des machines côte à côte, un sol multicolore et un plan de travail blanc.

Huge laundry room with tons of storage. Custom tile walls, sink, hampers, and built in ironing board.
Idées déco pour une très grande buanderie moderne en L dédiée avec un évier de ferme, un placard avec porte à panneau encastré, des portes de placard noires, un plan de travail en granite, un mur blanc, un sol en carrelage de porcelaine, des machines côte à côte, un sol beige et un plan de travail beige.
Idées déco pour une très grande buanderie moderne en L dédiée avec un évier de ferme, un placard avec porte à panneau encastré, des portes de placard noires, un plan de travail en granite, un mur blanc, un sol en carrelage de porcelaine, des machines côte à côte, un sol beige et un plan de travail beige.

Exemple d'une très grande buanderie linéaire nature dédiée avec un évier de ferme, un placard à porte shaker, des portes de placard grises, un plan de travail en granite, un mur blanc, parquet clair, des machines côte à côte, un sol marron et un plan de travail gris.

Inspiration pour une très grande buanderie linéaire traditionnelle en bois foncé dédiée avec un évier de ferme, un placard avec porte à panneau surélevé, un plan de travail en granite, un mur blanc, un sol en vinyl, des machines côte à côte et un sol beige.
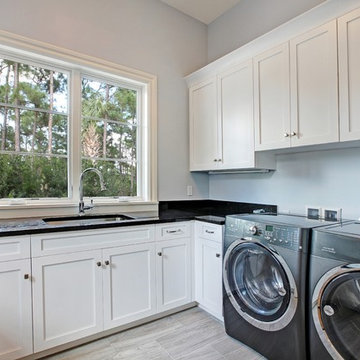
Hidden next to the fairways of The Bears Club in Jupiter Florida, this classic 8,200 square foot Mediterranean estate is complete with contemporary flare. Custom built for our client, this home is comprised of all the essentials including five bedrooms, six full baths in addition to two half baths, grand room featuring a marble fireplace, dining room adjacent to a large wine room, family room overlooking the loggia and pool as well as a master wing complete with separate his and her closets and bathrooms.

Idées déco pour une très grande buanderie parallèle montagne en bois foncé dédiée avec un évier 1 bac, un placard avec porte à panneau encastré, un plan de travail en quartz modifié, un mur blanc, un sol en linoléum et des machines superposées.
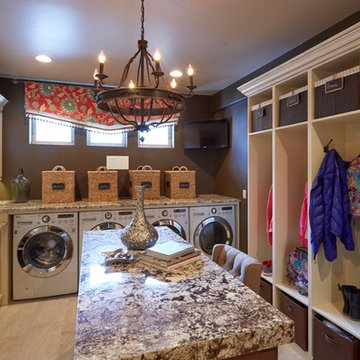
Kaskel Photo
Réalisation d'une très grande buanderie tradition multi-usage avec un évier encastré, un placard avec porte à panneau surélevé, un plan de travail en granite, un mur marron, un sol en carrelage de céramique, des machines côte à côte et des portes de placard beiges.
Réalisation d'une très grande buanderie tradition multi-usage avec un évier encastré, un placard avec porte à panneau surélevé, un plan de travail en granite, un mur marron, un sol en carrelage de céramique, des machines côte à côte et des portes de placard beiges.
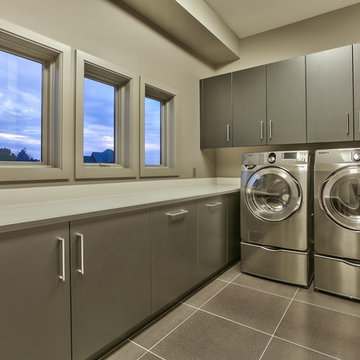
Home Built by Arjay Builders Inc.
Photo by Amoura Productions
Cabinetry Provided by Eurowood Cabinets, Inc
Cette photo montre une très grande buanderie tendance dédiée avec un placard à porte plane, des portes de placard grises, un plan de travail en quartz, un mur gris et des machines côte à côte.
Cette photo montre une très grande buanderie tendance dédiée avec un placard à porte plane, des portes de placard grises, un plan de travail en quartz, un mur gris et des machines côte à côte.

Cette image montre une très grande buanderie rustique en bois foncé avec un placard à porte shaker, un plan de travail en bois, une crédence blanche, une crédence en carrelage métro, un mur blanc, un sol en carrelage de porcelaine, des machines côte à côte, un sol noir et un plan de travail blanc.

This house got a complete facelift! All trim and doors were painted white, floors refinished in a new color, opening to the kitchen became larger to create a more cohesive floor plan. The dining room became a "dreamy" Butlers Pantry and the kitchen was completely re-configured to include a 48" range and paneled appliances. Notice that there are no switches or outlets in the backsplashes. Mud room, laundry room re-imagined and the basement ballroom completely redone. Make sure to look at the before pictures!
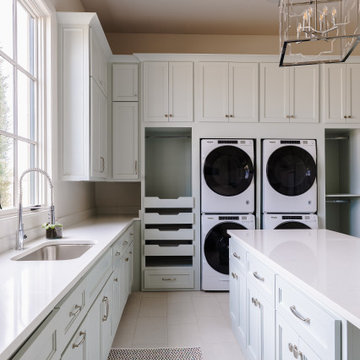
Luxury utility room!
Aménagement d'une très grande buanderie classique en U multi-usage avec un placard avec porte à panneau encastré, des portes de placard bleues, un plan de travail en quartz modifié, un mur blanc, un sol en carrelage de céramique, des machines superposées et un plan de travail blanc.
Aménagement d'une très grande buanderie classique en U multi-usage avec un placard avec porte à panneau encastré, des portes de placard bleues, un plan de travail en quartz modifié, un mur blanc, un sol en carrelage de céramique, des machines superposées et un plan de travail blanc.
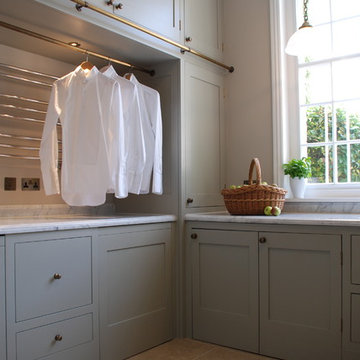
We designed this bespoke traditional laundry for a client with a very long wish list!
1) Seperate laundry baskets for whites, darks, colours, bedding, dusters, and delicates/woolens.
2) Seperate baskets for clean washing for each family member.
3) Large washing machine and dryer.
4) Drying area.
5) Lots and LOTS of storage with a place for everything.
6) Everything that isn't pretty kept out of sight.
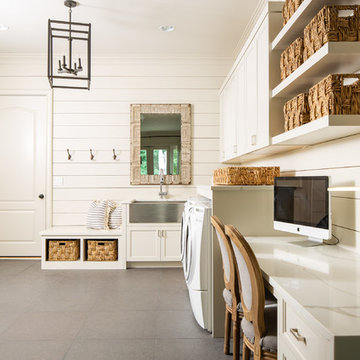
Laundry room renovated by New River Home Builders. Photo credit: David Cannon Photography (www.davidcannonphotography.com)
Idée de décoration pour une très grande buanderie champêtre en L multi-usage avec un évier de ferme, un placard avec porte à panneau encastré, des portes de placard blanches, un plan de travail en quartz, un mur blanc, des machines côte à côte, un sol gris et un plan de travail blanc.
Idée de décoration pour une très grande buanderie champêtre en L multi-usage avec un évier de ferme, un placard avec porte à panneau encastré, des portes de placard blanches, un plan de travail en quartz, un mur blanc, des machines côte à côte, un sol gris et un plan de travail blanc.
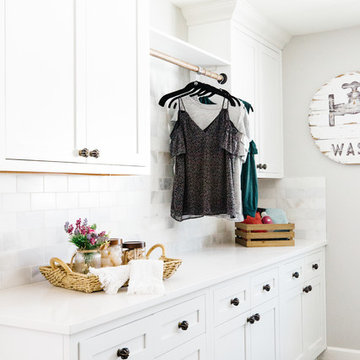
Idée de décoration pour une très grande buanderie parallèle champêtre dédiée avec un évier utilitaire, un placard avec porte à panneau encastré, des portes de placard blanches, un plan de travail en quartz modifié, un mur gris, un sol en ardoise, des machines côte à côte et un sol noir.

This covered riding arena in Shingle Springs, California houses a full horse arena, horse stalls and living quarters. The arena measures 60’ x 120’ (18 m x 36 m) and uses fully engineered clear-span steel trusses too support the roof. The ‘club’ addition measures 24’ x 120’ (7.3 m x 36 m) and provides viewing areas, horse stalls, wash bay(s) and additional storage. The owners of this structure also worked with their builder to incorporate living space into the building; a full kitchen, bathroom, bedroom and common living area are located within the club portion.

Utility room of the Arthur Rutenberg Homes Asheville 1267 model home built by Greenville, SC home builders, American Eagle Builders.
Réalisation d'une très grande buanderie tradition en U multi-usage avec un évier de ferme, un placard à porte shaker, des portes de placard blanches, un plan de travail en granite, un mur bleu, parquet foncé, des machines côte à côte et un sol marron.
Réalisation d'une très grande buanderie tradition en U multi-usage avec un évier de ferme, un placard à porte shaker, des portes de placard blanches, un plan de travail en granite, un mur bleu, parquet foncé, des machines côte à côte et un sol marron.
9