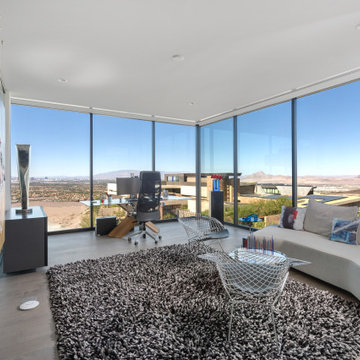Idées déco de très grands bureaux blancs
Trier par :
Budget
Trier par:Populaires du jour
1 - 20 sur 287 photos
1 sur 3
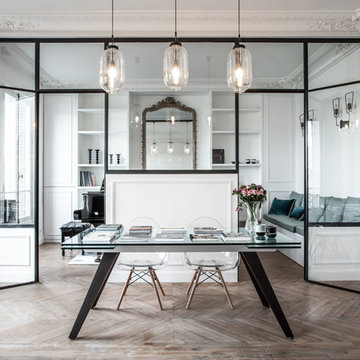
Stéphane Deroussent
Réalisation d'un très grand bureau design avec un mur blanc, parquet clair, un bureau indépendant et un sol marron.
Réalisation d'un très grand bureau design avec un mur blanc, parquet clair, un bureau indépendant et un sol marron.
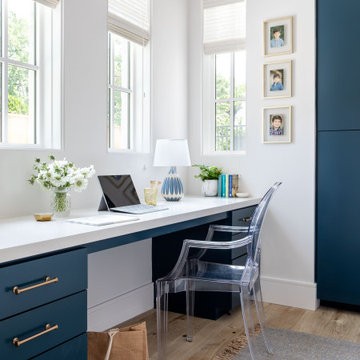
Idée de décoration pour un très grand bureau tradition avec un mur blanc, parquet clair et un bureau intégré.
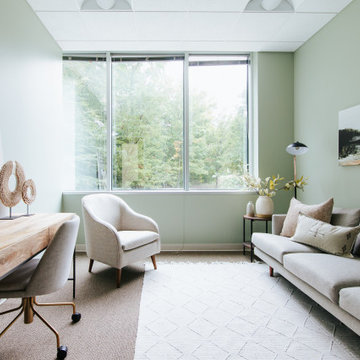
Probably the most “peaceful” out of all the offices, office 06 is certainly a calming retreat. Painted a soft, mossy green, the inside almost blends in with the outside. This office really is the perfect blend of “natural” and “modern” in that there plenty of “soft” elements (i.e. the pottery filled with stems and the basket wall) however they’re paired with some more “masculine” ones (i.e. the black floor lamps, structured sofa, etc.).
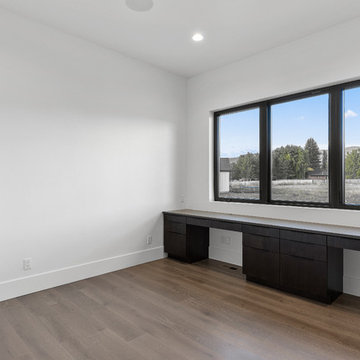
Inspiration pour un très grand bureau design avec un mur blanc, un sol en bois brun, aucune cheminée, un bureau intégré et un sol marron.
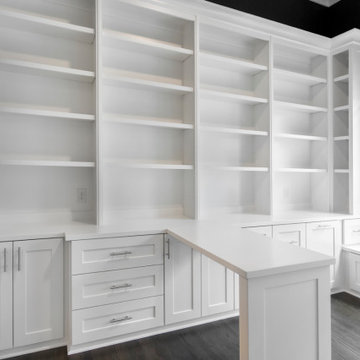
Three walls of storage in this home office. Deep drawers to hold recycling bins and electrical drawers to hold printers and shredders. All drawers have Blum soft-close, under-mount slides, and adjustable shelving. The window bench includes plenty of storage. Perpendicular desk (t-shape) has lower storage drawers for files. Optional built-in desk area.
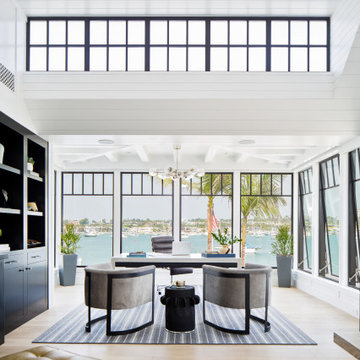
Cette photo montre un très grand bureau bord de mer avec un mur blanc, parquet clair, un bureau indépendant et un sol beige.
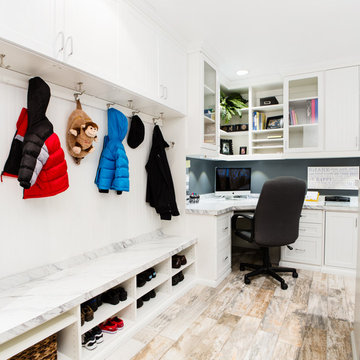
The home office was placed in the corner with ample desk/counter space. The base cabinets provide space for a pull out drawer to house a printer and hanging files. Upper cabinets offer mail slots and folder storage/sorting. Glass door uppers open up space. Marbleized laminate counter top. Two floor to ceiling storage cabinets (not in this picture) with pull out trays & shelves provide ample storage options. Locker system with shoe storage, hooks for coats and backpacks & upper cabinets to hide extras.
Thomas Mayfield/Designer for Closet Organizing Systems
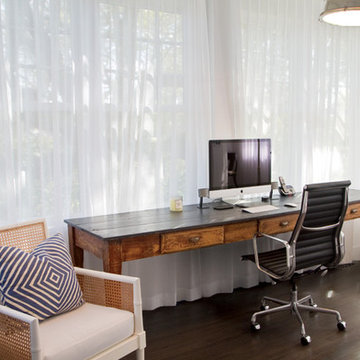
Interior Architecture, Interior Design, Custom Furniture Design, Landscape Architecture by Chango Co.
Construction by Ronald Webb Builders
AV Design by EL Media Group
Photography by Ray Olivares
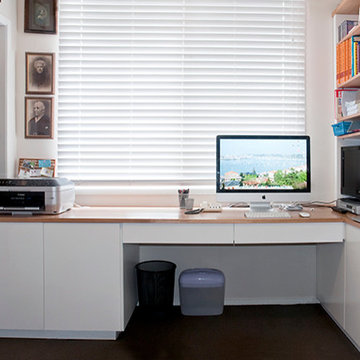
Home Office to four walls. Comprising of work station under window, storage and six file drawers built into existing wardrobe. Floor to ceiling book shelves with floating shelves next to door way.
Room Size: 3320 x 2870mm
Materials: Victorian Ash veneer. Painted single pack lacquer in Dulux lexicon 1/4 strength satin finish.
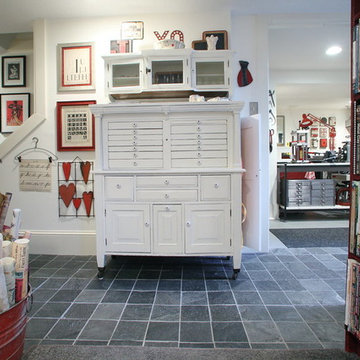
Teness Herman Photography
Cette image montre un très grand bureau urbain de type studio avec un mur blanc, sol en béton ciré, aucune cheminée et un bureau indépendant.
Cette image montre un très grand bureau urbain de type studio avec un mur blanc, sol en béton ciré, aucune cheminée et un bureau indépendant.
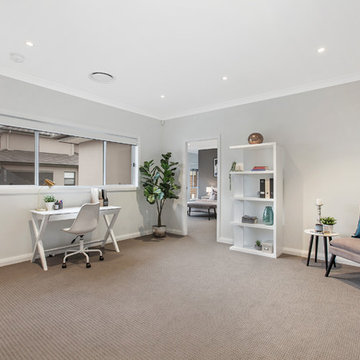
An expansive 50 square home that showcases sheer luxury and grandeur, this Horizon Homes build has impressive street appeal and presence.
Horizon Homes and the owners of this property put a lot of thought into the design of the home, and the result is a practical floor plan that separates accommodation and living spaces and makes sure everyone in the family has their own space.
A generous undercover indoor-outdoor entertainment area makes this the perfect home for entertaining and family living.
Features of this home include five generous size bedrooms plus study and four full bathrooms; two king size master suites upstairs; one with walk in robe and ensuite and additional master with ensuite, robe and its own parents retreat.
A multipurpose room downstairs could be used as a guest bedroom and comes complete with built ins and adjoining full bathroom or perhaps could be converted to a home cinema or office.
The light-filled kitchen has stone bench tops with a separate island bench with waterfall edges; high end appliances with gas cook top, dishwasher, range hood and oven; and a spacious walk in pantry.
A meals area off the kitchen opens up onto the alfresco area, which has retractable fly screens for all season outdoor entertainment and overlooks a large landscaped garden.
Automatic double garage with internal access.
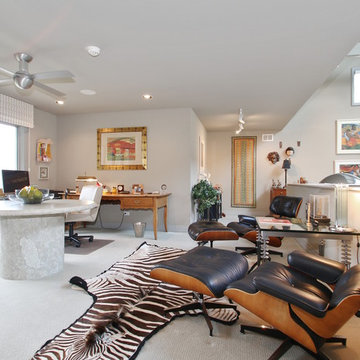
A one of a kind custom design by Architect, Michael Rafferty beautifully implemented by custom craftsmen. Soaring ceilings, open concept and skylights add a feeling of air and light to an already beautiful floor plan. Views of water add to the design of your daily living and you move from each room throughout the house.
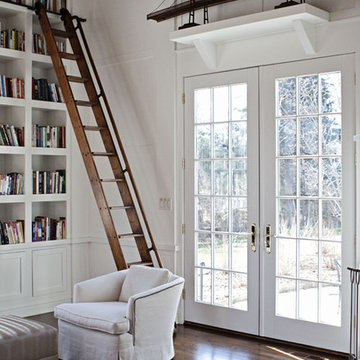
Chrissy Vensel Photography
Aménagement d'un très grand bureau campagne avec une bibliothèque ou un coin lecture, un mur blanc, parquet foncé, aucune cheminée et un sol marron.
Aménagement d'un très grand bureau campagne avec une bibliothèque ou un coin lecture, un mur blanc, parquet foncé, aucune cheminée et un sol marron.
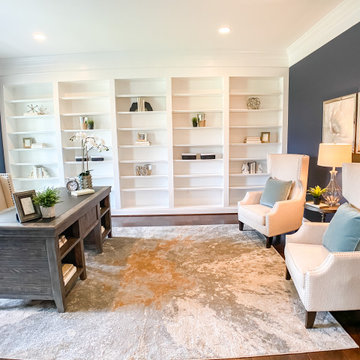
Idées déco pour un très grand bureau classique avec une bibliothèque ou un coin lecture, un mur bleu, parquet foncé, aucune cheminée, un bureau indépendant et un sol marron.
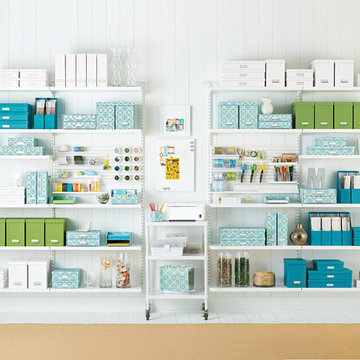
Kate Desktop Collection, Stockholm Collection, White elfa, and White Metro Cart
Cette image montre un très grand bureau atelier minimaliste avec un mur blanc et parquet peint.
Cette image montre un très grand bureau atelier minimaliste avec un mur blanc et parquet peint.
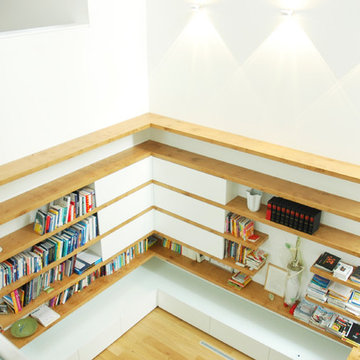
Lesezimmer für perfekte Entspannung
Idées déco pour un très grand bureau contemporain avec une bibliothèque ou un coin lecture, un mur blanc, un sol en bois brun, aucune cheminée, un bureau indépendant et un sol marron.
Idées déco pour un très grand bureau contemporain avec une bibliothèque ou un coin lecture, un mur blanc, un sol en bois brun, aucune cheminée, un bureau indépendant et un sol marron.
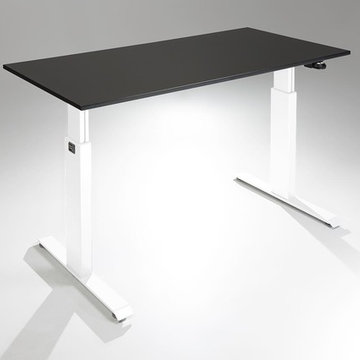
The MultiTable FlexTable Height Adjustable sit Stand Desk.
https://www.multitable.com/product/flextable-height-adjustable-standing-desk/
The FlexTable by MultiTable is uniquely designed from the ground up to be the most steadfast, versatile and adaptable height adjustable standing desk made for today’s modern workspace.
Now the power is in your hands to sit or stand with an affordable height adjustable desk that can be ordered with an electric up-down switch or a hand crank – you get to choose how to raise and lower your desk surface. Best part is you can easily and quickly convert the FlexTable from a manual hand crank to an electric switch at any time with the FlexTable Electric Upgrade Kit.
Offering impressive height adjustability from 27 ⅝” to 45 ⅞”, the FlexTable is made from quality-grade aluminum and steel components that can support standard desk tops ranging from 40” to 72” wide. Our most affordable standing desk yet, FlexTable achieves the ultimate in functionality, comfort and flexibility.
With MultiTable, you decide how you accomplish your best work.
FEATURES:
Affordable, high-quality design in a variety of standard colors
Powder-coated premium aluminum and steel desk frame
Expansive height adjustability from 27 ⅝” to 45 ⅞”
Adjustable width range from: 43” to 67”
Adjustable desk frame width supports desk tops up to 72”
Wide desk frame leg structure for improved stability and durability
Flexible conversion from manual hand crank to electric switch with FlexTable Electric Conversion Kit
30-day return guarantee
5-year limited warranty

Home office with coffered ceilings, built-in shelving, and custom wood floor.
Exemple d'un très grand bureau rétro avec un mur blanc, parquet foncé, une cheminée standard, un manteau de cheminée en pierre, un bureau indépendant, un sol marron, un plafond à caissons et du lambris.
Exemple d'un très grand bureau rétro avec un mur blanc, parquet foncé, une cheminée standard, un manteau de cheminée en pierre, un bureau indépendant, un sol marron, un plafond à caissons et du lambris.
Idées déco de très grands bureaux blancs
1
