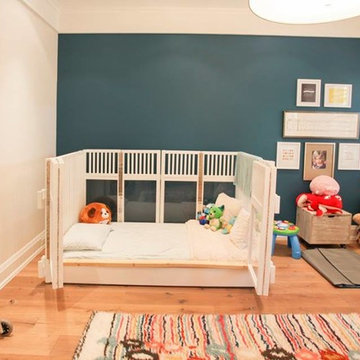Idées déco de très grandes chambres d'enfant craftsman
Trier par :
Budget
Trier par:Populaires du jour
1 - 20 sur 24 photos
1 sur 3
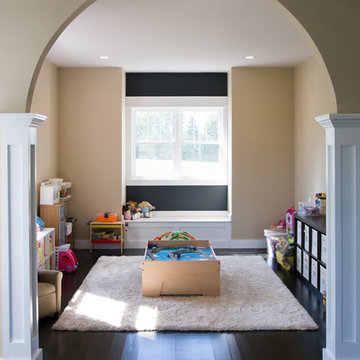
Joey Jones
Réalisation d'une très grande chambre d'enfant craftsman avec un mur beige et parquet foncé.
Réalisation d'une très grande chambre d'enfant craftsman avec un mur beige et parquet foncé.
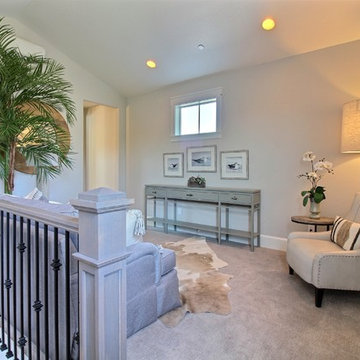
Paint Colors by Sherwin Williams
Interior Body Color : Agreeable Gray SW 7029
Interior Trim Color : Northwood Cabinets’ Eggshell
Flooring & Tile Supplied by Macadam Floor & Design
Carpet by Tuftex
Carpet Product : Martini Time in Nylon
Cabinets by Northwood Cabinets
Stairway & Built-In Cabinetry Colors : Jute
Windows by Milgard Windows & Doors
Product : StyleLine Series Windows
Supplied by Troyco
Lighting by Globe Lighting / Destination Lighting
Doors by Western Pacific Building Materials
Interior Design by Creative Interiors & Design
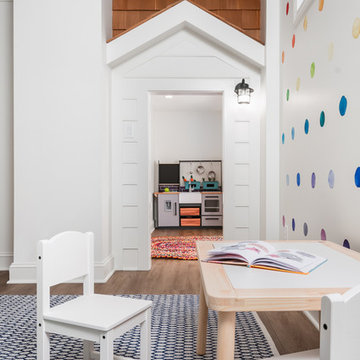
Our clients wanted a space to gather with friends and family for the children to play. There were 13 support posts that we had to work around. The awkward placement of the posts made the design a challenge. We created a floor plan to incorporate the 13 posts into special features including a built in wine fridge, custom shelving, and a playhouse. Now, some of the most challenging issues add character and a custom feel to the space. In addition to the large gathering areas, we finished out a charming powder room with a blue vanity, round mirror and brass fixtures.
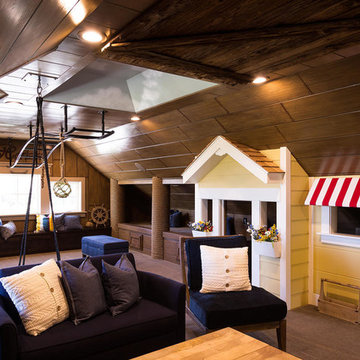
Play area upstairs
Cette image montre une très grande chambre d'enfant craftsman avec moquette et un mur multicolore.
Cette image montre une très grande chambre d'enfant craftsman avec moquette et un mur multicolore.
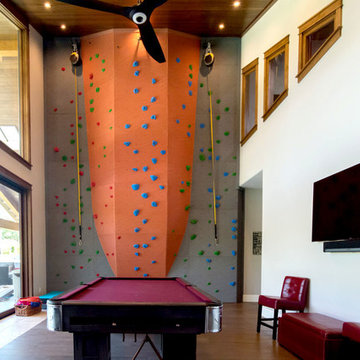
Larry Redman
Cette photo montre une très grande chambre d'enfant de 4 à 10 ans craftsman avec un mur gris, un sol en bois brun et un sol gris.
Cette photo montre une très grande chambre d'enfant de 4 à 10 ans craftsman avec un mur gris, un sol en bois brun et un sol gris.
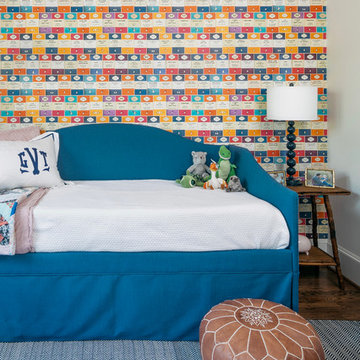
Idée de décoration pour une très grande chambre d'enfant de 4 à 10 ans craftsman avec un mur multicolore, parquet foncé et du papier peint.
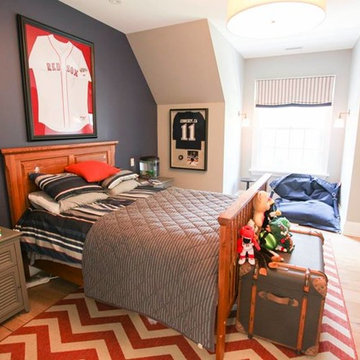
Cette image montre une très grande chambre d'enfant de 4 à 10 ans craftsman avec parquet clair.
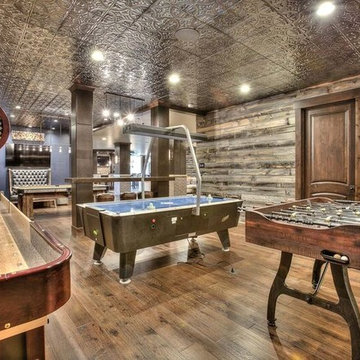
Réalisation d'une très grande chambre d'enfant craftsman avec un mur marron, un sol en bois brun et un sol marron.
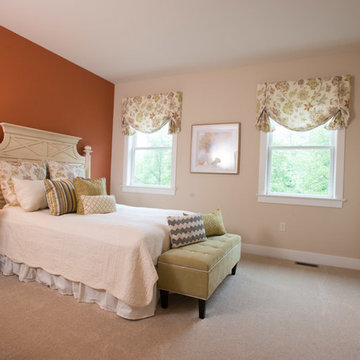
Bedroom with Jack and Jill bathroom #ownalandmark
Réalisation d'une très grande chambre d'enfant craftsman avec un mur beige, moquette et un sol beige.
Réalisation d'une très grande chambre d'enfant craftsman avec un mur beige, moquette et un sol beige.
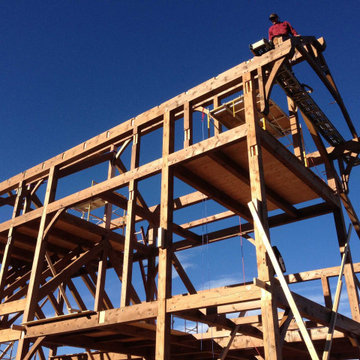
In this photo you will see the loft floors and the vaulted ceiling in the dinning area below the upper loft floor. Really one too many stories. This is the sixth story and everything was carried up and up and up.
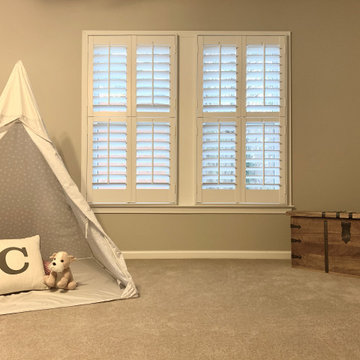
Custom Hardwood Plantation Shutters with 3.5" Louvers | Designed by Acadia Shutters Consultant, Jamie Adamson
Aménagement d'une très grande chambre d'enfant craftsman avec un mur beige, moquette et un sol beige.
Aménagement d'une très grande chambre d'enfant craftsman avec un mur beige, moquette et un sol beige.
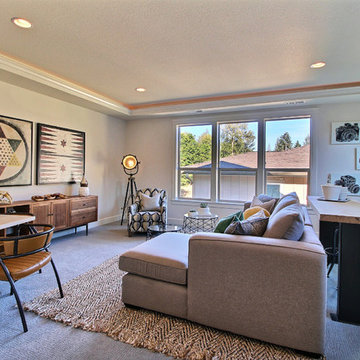
Paint by Sherwin Williams
Body Color - City Loft - SW 7631
Trim Color - Custom Color - SW 8975/3535
Master Suite & Guest Bath - Site White - SW 7070
Girls' Rooms & Bath - White Beet - SW 6287
Exposed Beams & Banister Stain - Banister Beige - SW 3128-B
Gas Fireplace by Heat & Glo
Flooring & Tile by Macadam Floor & Design
Carpet by Mohawk Flooring
Carpet Product Metro Spirit in Skylights
Tile Product - Duquesa Tile in Jasmine
Sinks by Decolav
Slab Countertops by Wall to Wall Stone Corp
Kitchen Quartz Product True North Calcutta
Master Suite Quartz Product True North Venato Extra
Girls' Bath Quartz Product True North Pebble Beach
All Other Quartz Product True North Light Silt
Windows by Milgard Windows & Doors
Window Product Style Line® Series
Window Supplier Troyco - Window & Door
Window Treatments by Budget Blinds
Lighting by Destination Lighting
Fixtures by Crystorama Lighting
Interior Design by Tiffany Home Design
Custom Cabinetry & Storage by Northwood Cabinets
Customized & Built by Cascade West Development
Photography by ExposioHDR Portland
Original Plans by Alan Mascord Design Associates
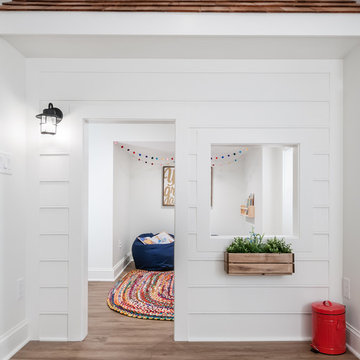
Our clients wanted a space to gather with friends and family for the children to play. There were 13 support posts that we had to work around. The awkward placement of the posts made the design a challenge. We created a floor plan to incorporate the 13 posts into special features including a built in wine fridge, custom shelving, and a playhouse. Now, some of the most challenging issues add character and a custom feel to the space. In addition to the large gathering areas, we finished out a charming powder room with a blue vanity, round mirror and brass fixtures.
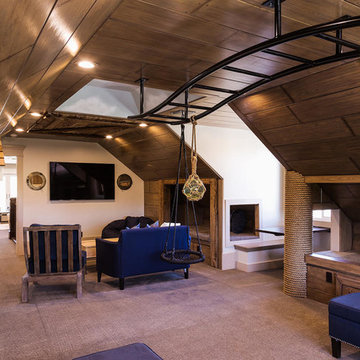
Play area for the kids with built-in monkey bars.
Exemple d'une très grande chambre d'enfant craftsman avec moquette et un mur multicolore.
Exemple d'une très grande chambre d'enfant craftsman avec moquette et un mur multicolore.
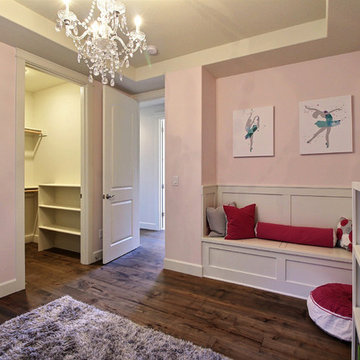
Paint by Sherwin Williams
Body Color - City Loft - SW 7631
Trim Color - Custom Color - SW 8975/3535
Master Suite & Guest Bath - Site White - SW 7070
Girls' Rooms & Bath - White Beet - SW 6287
Exposed Beams & Banister Stain - Banister Beige - SW 3128-B
Flooring & Tile by Macadam Floor & Design
Hardwood by Kentwood Floors
Hardwood Product Originals Series - Plateau in Brushed Hard Maple
Windows by Milgard Windows & Doors
Window Product Style Line® Series
Window Supplier Troyco - Window & Door
Window Treatments by Budget Blinds
Lighting by Destination Lighting
Fixtures by Crystorama Lighting
Interior Design by Tiffany Home Design
Custom Cabinetry & Storage by Northwood Cabinets
Customized & Built by Cascade West Development
Photography by ExposioHDR Portland
Original Plans by Alan Mascord Design Associates
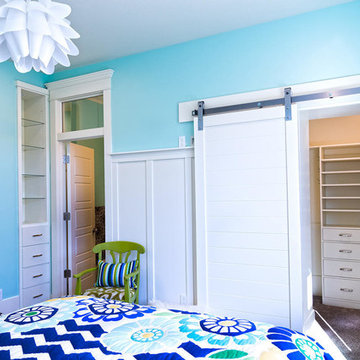
Girl's bedroom
Cette image montre une très grande chambre d'enfant craftsman avec un mur bleu et moquette.
Cette image montre une très grande chambre d'enfant craftsman avec un mur bleu et moquette.
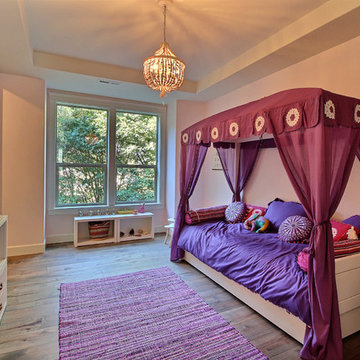
Paint by Sherwin Williams
Body Color - City Loft - SW 7631
Trim Color - Custom Color - SW 8975/3535
Master Suite & Guest Bath - Site White - SW 7070
Girls' Rooms & Bath - White Beet - SW 6287
Exposed Beams & Banister Stain - Banister Beige - SW 3128-B
Flooring & Tile by Macadam Floor & Design
Hardwood by Kentwood Floors
Hardwood Product Originals Series - Plateau in Brushed Hard Maple
Windows by Milgard Windows & Doors
Window Product Style Line® Series
Window Supplier Troyco - Window & Door
Window Treatments by Budget Blinds
Lighting by Destination Lighting
Fixtures by Crystorama Lighting
Interior Design by Tiffany Home Design
Custom Cabinetry & Storage by Northwood Cabinets
Customized & Built by Cascade West Development
Photography by ExposioHDR Portland
Original Plans by Alan Mascord Design Associates
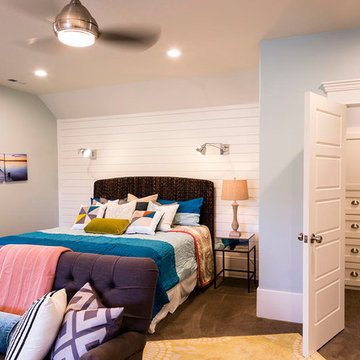
Teen's bedroom in the basement.
Idées déco pour une très grande chambre d'enfant craftsman avec un mur bleu et moquette.
Idées déco pour une très grande chambre d'enfant craftsman avec un mur bleu et moquette.
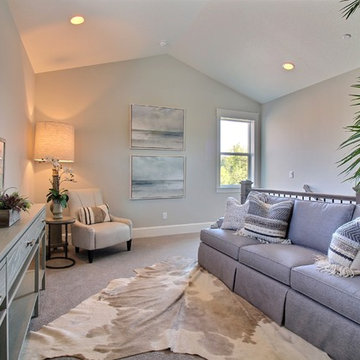
Paint Colors by Sherwin Williams
Interior Body Color : Agreeable Gray SW 7029
Interior Trim Color : Northwood Cabinets’ Eggshell
Flooring & Tile Supplied by Macadam Floor & Design
Carpet by Tuftex
Carpet Product : Martini Time in Nylon
Cabinets by Northwood Cabinets
Stairway & Built-In Cabinetry Colors : Jute
Windows by Milgard Windows & Doors
Product : StyleLine Series Windows
Supplied by Troyco
Lighting by Globe Lighting / Destination Lighting
Doors by Western Pacific Building Materials
Interior Design by Creative Interiors & Design
Idées déco de très grandes chambres d'enfant craftsman
1
