Idées déco de très grands couloirs avec différents habillages de murs
Trier par :
Budget
Trier par:Populaires du jour
121 - 140 sur 195 photos
1 sur 3
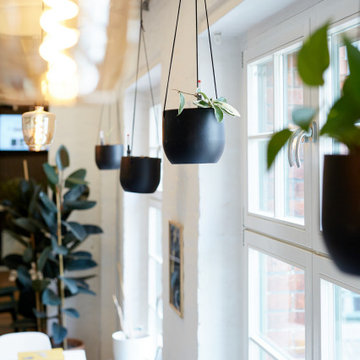
Aménagement d'un très grand couloir industriel avec un mur blanc, sol en stratifié, un sol marron, poutres apparentes et un mur en parement de brique.
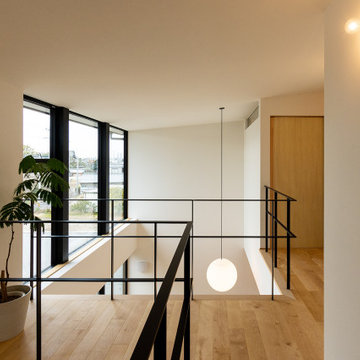
2階廊下は吹抜けに沿い、空中で部屋同士をつなぐイメージで設計しました。軽やかにデザインされたスチールフラットバーの手摺が動線を誘導します。天井は緩やかに勾配をとり、開口部分から徐々に広げています。シンプルな空間の中、吹抜に取り付けたペンダントライトが満月のように浮かびます。
Inspiration pour un très grand couloir avec un mur blanc, parquet clair, un plafond en papier peint et du papier peint.
Inspiration pour un très grand couloir avec un mur blanc, parquet clair, un plafond en papier peint et du papier peint.
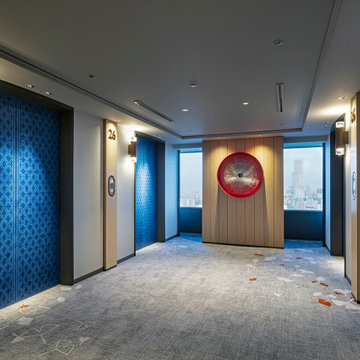
Service : Guest Rooms
Location : 大阪市中央区
Area : 2 rooms
Completion : AUG / 2018
Designer : T.Fujimoto / R.Kubota
Photos : Kenta Hasegawa
Link : http://www.swissotel-osaka.co.jp/
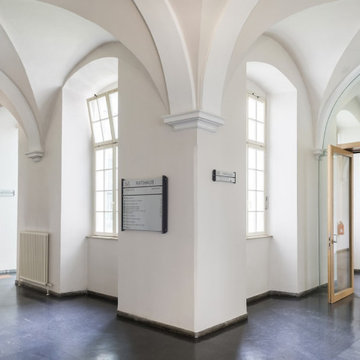
Aménagement d'un très grand couloir classique avec un mur blanc, un sol en linoléum, un sol bleu, un plafond voûté et du lambris.
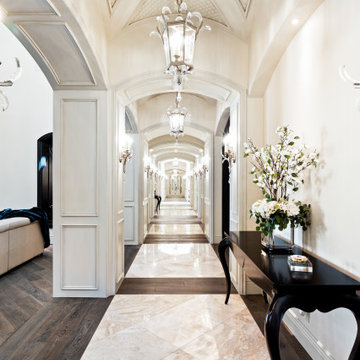
Hallway with arched entryways, vaulted ceilings, and marble and wood flooring.
Idées déco pour un très grand couloir rétro avec un mur blanc, un sol en marbre, un sol blanc, un plafond décaissé et du lambris.
Idées déco pour un très grand couloir rétro avec un mur blanc, un sol en marbre, un sol blanc, un plafond décaissé et du lambris.
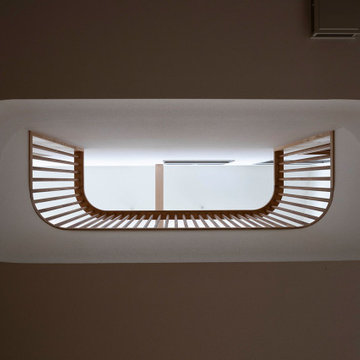
廊下の丸い吹抜けを見上げたところです。
Cette photo montre un très grand couloir chic avec un mur blanc, parquet clair, un sol beige, un plafond en papier peint et du papier peint.
Cette photo montre un très grand couloir chic avec un mur blanc, parquet clair, un sol beige, un plafond en papier peint et du papier peint.
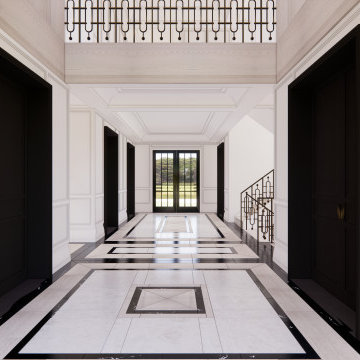
Idée de décoration pour un très grand couloir tradition avec un mur blanc, un sol en marbre, un plafond à caissons et du lambris.
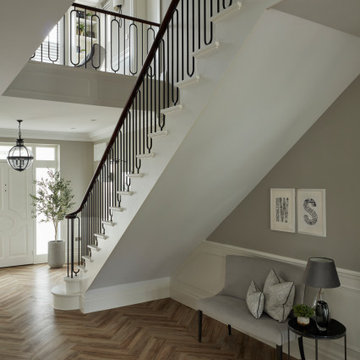
A classic and elegant hallway with herringbone flooring and wall panelling
Réalisation d'un très grand couloir design avec un mur gris, un sol en vinyl et du lambris.
Réalisation d'un très grand couloir design avec un mur gris, un sol en vinyl et du lambris.
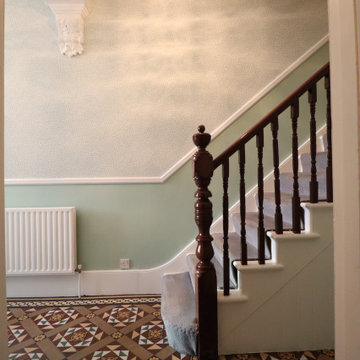
This hallway restoration started from removing all wallpaper, making all walls and ceilings good, repair water damage. The next new wallrock system was applied - reinforced Lining paper. Everything was restored including with dustless sanding system and bespoke paint application.
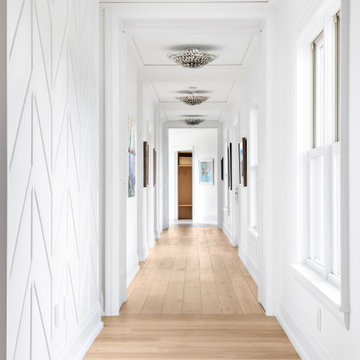
Our clients hired us to completely renovate and furnish their PEI home — and the results were transformative. Inspired by their natural views and love of entertaining, each space in this PEI home is distinctly original yet part of the collective whole.
We used color, patterns, and texture to invite personality into every room: the fish scale tile backsplash mosaic in the kitchen, the custom lighting installation in the dining room, the unique wallpapers in the pantry, powder room and mudroom, and the gorgeous natural stone surfaces in the primary bathroom and family room.
We also hand-designed several features in every room, from custom furnishings to storage benches and shelving to unique honeycomb-shaped bar shelves in the basement lounge.
The result is a home designed for relaxing, gathering, and enjoying the simple life as a couple.
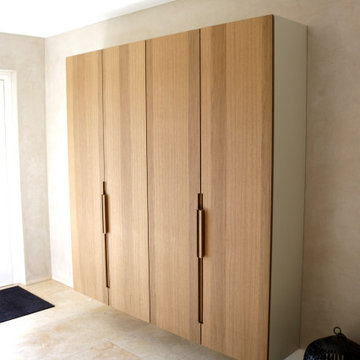
Direkt neben der Hauseingangstür befindet sich ein Garderobenschrank für Kleidung und weitere Utensilien mit furnierten Türen. Die Türen haben eine besondere Griffnut, sowie einen filigranen Holzgriff.
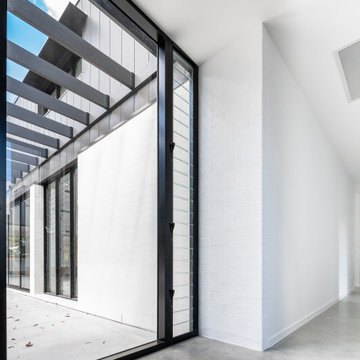
Idée de décoration pour un très grand couloir minimaliste avec un mur blanc, sol en béton ciré, un sol gris, différents designs de plafond et différents habillages de murs.
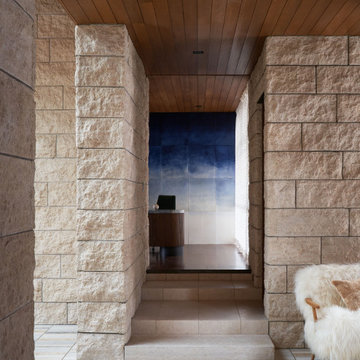
Idée de décoration pour un très grand couloir minimaliste en bois avec un mur noir, un sol en bois brun, un sol marron et un plafond à caissons.
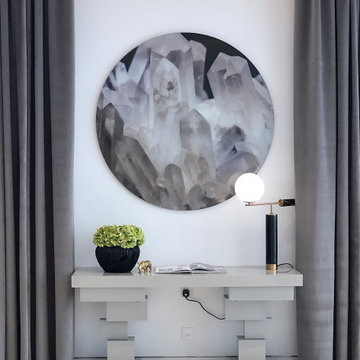
Thoughtfully designed to every detail.
Round Metal wall art detail on the walls visually grabs your attention soon as you access the elevator to the 2nd floor, and the stunning metal-based table is a special sculptural piece in the hallway.
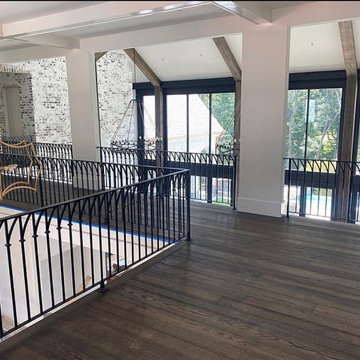
Wide, long plank skip sawn hardwood flooring. Each floor plank was specially milled from logs removed from the client's property and prefinished in Eutree's Terrain finish. Installation by floor pro M.S. Construction Services.
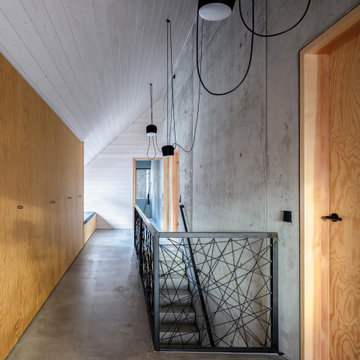
emeinsam mit unseren Bauherren haben wir ein DIY–Treppengeländer entworfen und ausgeführt. In einen vorinstallierten Schwarzstahlrahmen wird mit einem Seil ein freies Muster gewebt, bzw. gespannt. Das Treppengeländer an der Sichtbetonwand wurde ebenfalls aus geöltem Schwarzstahlrohr mit einem quadratischen Querschnitt aufgebaut.
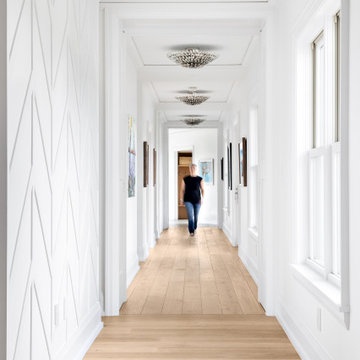
Our clients hired us to completely renovate and furnish their PEI home — and the results were transformative. Inspired by their natural views and love of entertaining, each space in this PEI home is distinctly original yet part of the collective whole.
We used color, patterns, and texture to invite personality into every room: the fish scale tile backsplash mosaic in the kitchen, the custom lighting installation in the dining room, the unique wallpapers in the pantry, powder room and mudroom, and the gorgeous natural stone surfaces in the primary bathroom and family room.
We also hand-designed several features in every room, from custom furnishings to storage benches and shelving to unique honeycomb-shaped bar shelves in the basement lounge.
The result is a home designed for relaxing, gathering, and enjoying the simple life as a couple.
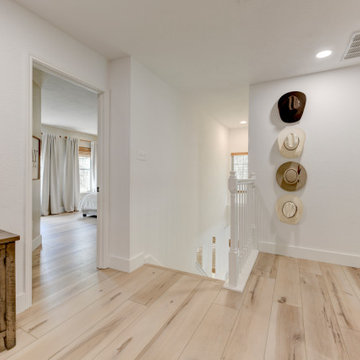
Warm, light, and inviting with characteristic knot vinyl floors that bring a touch of wabi-sabi to every room. This rustic maple style is ideal for Japanese and Scandinavian-inspired spaces. With the Modin Collection, we have raised the bar on luxury vinyl plank. The result is a new standard in resilient flooring. Modin offers true embossed in register texture, a low sheen level, a rigid SPC core, an industry-leading wear layer, and so much more.
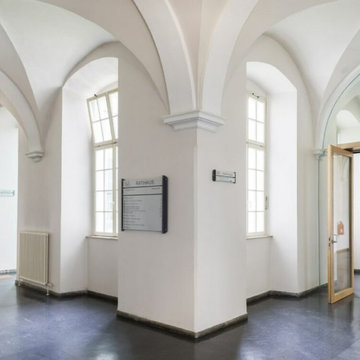
Idée de décoration pour un très grand couloir tradition avec un mur blanc, du lambris, un sol en linoléum, un sol bleu et un plafond voûté.
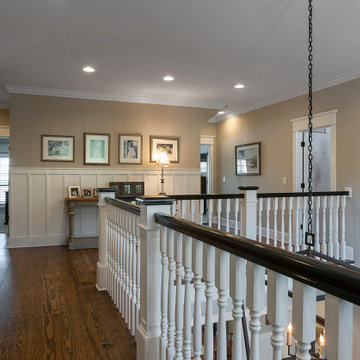
Second floor hall leading to the guest and children's bedrooms
Cette image montre un très grand couloir traditionnel avec un mur beige, un sol en bois brun, un sol marron et boiseries.
Cette image montre un très grand couloir traditionnel avec un mur beige, un sol en bois brun, un sol marron et boiseries.
Idées déco de très grands couloirs avec différents habillages de murs
7