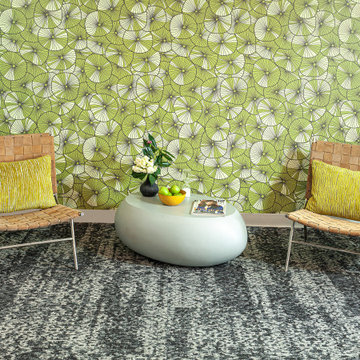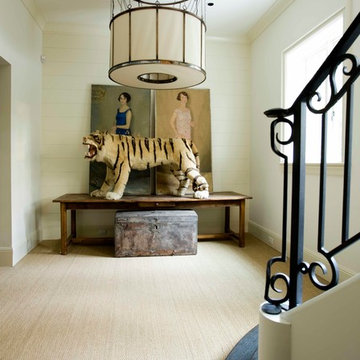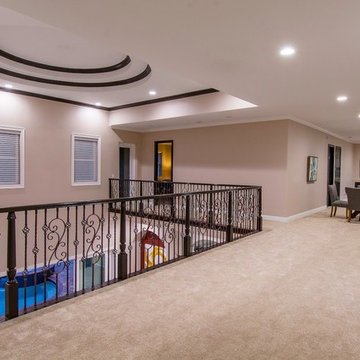Idées déco de très grands couloirs avec moquette
Trier par :
Budget
Trier par:Populaires du jour
21 - 40 sur 164 photos
1 sur 3
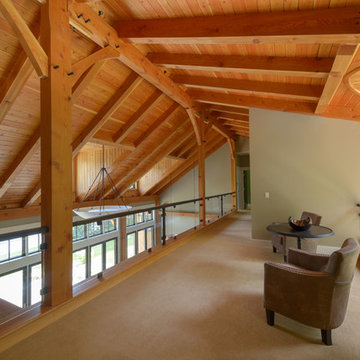
John. W. Hession, photographer.
Built by Old Hampshire Designs, Inc.
Inspiration pour un très grand couloir design avec un mur beige, moquette et un sol beige.
Inspiration pour un très grand couloir design avec un mur beige, moquette et un sol beige.
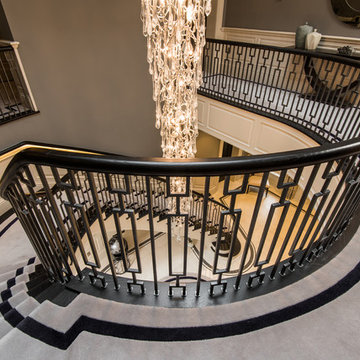
Sweeping Staircase
Cette image montre un très grand couloir traditionnel avec un mur gris, moquette et un sol gris.
Cette image montre un très grand couloir traditionnel avec un mur gris, moquette et un sol gris.
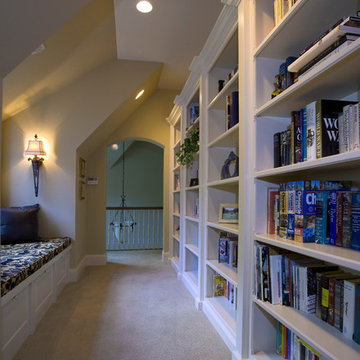
http://www.cabinetwerks.com This hallway features built-in bookcases and a built-in window seat that transforms the space into a reader's paradise. Photo by Linda Oyama Bryan. Cabinetry by Wood-Mode/Brookhaven.
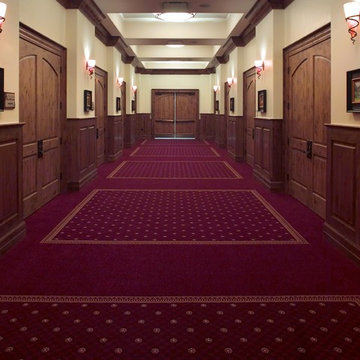
Idées déco pour un très grand couloir classique avec un mur beige, moquette et un sol rouge.
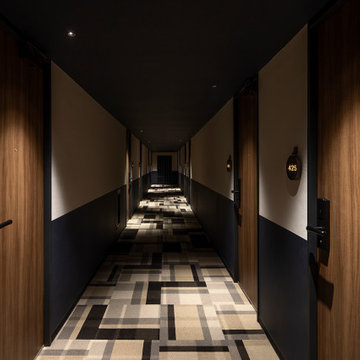
Service : Hotel
Location : 福岡県博多区
Area : 224 rooms
Completion : AUG / 2019
Designer : T.Fujimoto / K.Koki
Photos : Kenji MASUNAGA / Kenta Hasegawa
Link : https://www.the-lively.com/
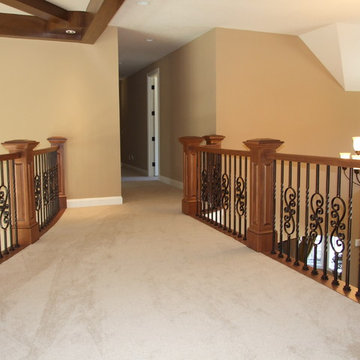
Exemple d'un très grand couloir craftsman avec un mur beige et moquette.
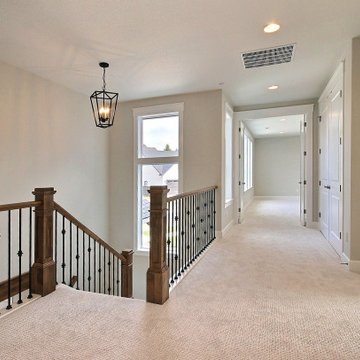
This Multi-Level Transitional Craftsman Home Features Blended Indoor/Outdoor Living, a Split-Bedroom Layout for Privacy in The Master Suite and Boasts Both a Master & Guest Suite on The Main Level!
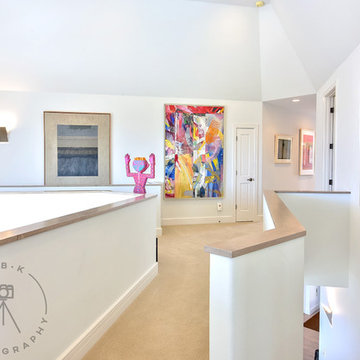
HBK Photography shot for luxury real estate listing
Réalisation d'un très grand couloir asiatique avec un mur blanc, moquette et un sol beige.
Réalisation d'un très grand couloir asiatique avec un mur blanc, moquette et un sol beige.
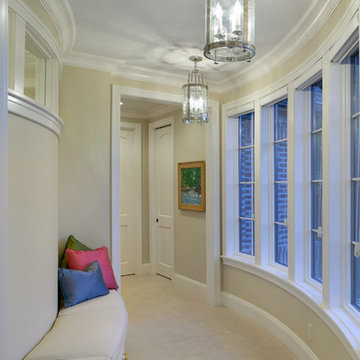
Builder: Stevens Associates Builders
Interior Designer: Pleats Interior Design
Photographer: Bill Hebert
A home this stately could be found nestled comfortably in the English countryside. The “Simonton” boasts a stone façade, towering rooflines, and graceful arches.
Sprawling across the property, the home features a separate wing for the main level master suite. The interior focal point is the dramatic dining room, which faces the front of the house and opens out onto the front porch. The study, large family room and back patio offer additional gathering places, along with the kitchen’s island and table seating.
Three bedroom suites fill the upper level, each with a private bathroom. Two loft areas open to the floor below, giving the home a grand, spacious atmosphere.
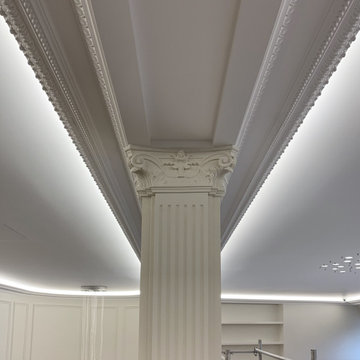
Cette photo montre un très grand couloir chic avec un mur beige, moquette et un sol gris.
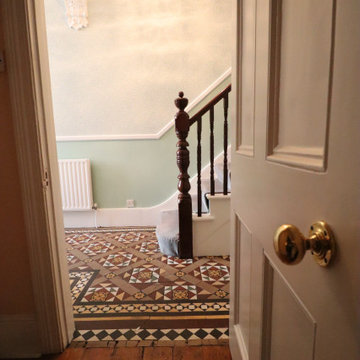
This hallway restoration started from removing all wallpaper, making all walls and ceilings good, repair water damage. The next new wallrock system was applied - reinforced Lining paper. Everything was restored including with dustless sanding system and bespoke paint application.
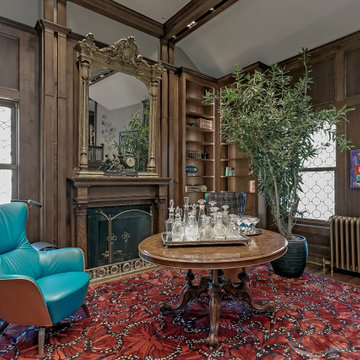
Idée de décoration pour un très grand couloir avec un mur marron, moquette et un sol multicolore.
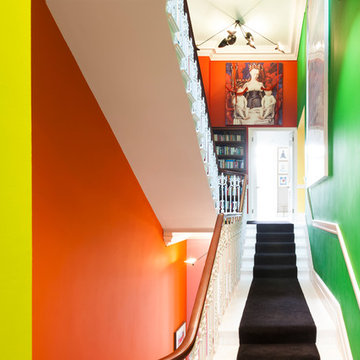
Inside, a beautiful wrought-iron Victorian staircase connects each floor. The stairwell that sits central to the home reminds us that the property is far from ordinary; painted every colour imaginable with vibrant artworks and a Central line tube map print acknowledging its location.
http://www.domusnova.com/properties/buy/2060/4-bedroom-flat-westminster-bayswater-hyde-park-gardens-w2-london-for-sale/
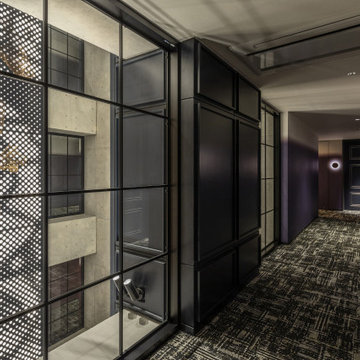
Service : Hotel
Location : 東京都港区
Area : 62 rooms
Completion : NOV / 2019
Designer : T.Fujimoto / K.Koki / N.Sueki
Photos : Kenji MASUNAGA / Kenta Hasegawa
Link : https://www.the-lively.com/azabu
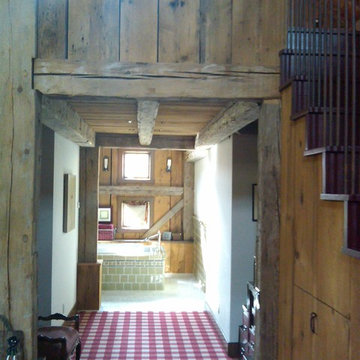
The buffalo check flooring and green ceramic tile tub give this old bar new life! The home (comprised of refurbished barns) is large, but these personalized details give it warmth and scale. Small square windows let in ample natural light, but don't detract from the weight and stature of the barn.
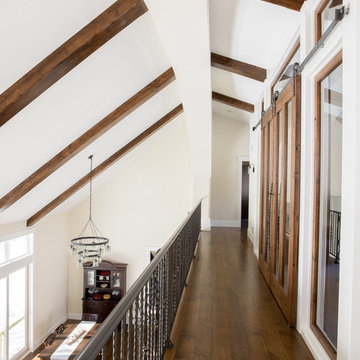
Overlooking this expansive great room and dining room sits the unique home office. Glass paneled walls provide a beautiful view of the rooms below and the golf course. Sliding carriage doors provide peace and quiet when work needs to be done.
Anthony Harlin Photography
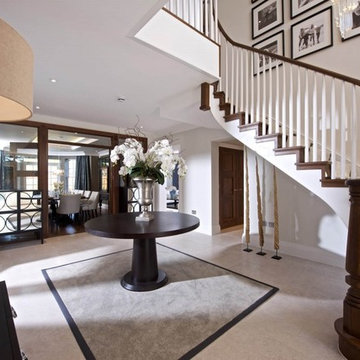
Beautiful entrance hall - working with a developer we helped produce this stunning home in Virginia Water, Surrey which features a Control4 home automation system & Lutron Homeworks QS lighting control.
Idées déco de très grands couloirs avec moquette
2
