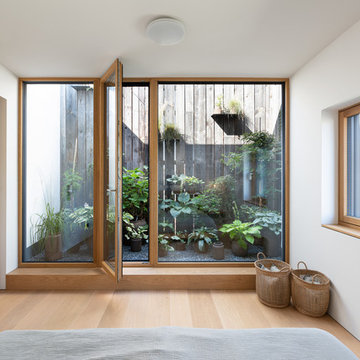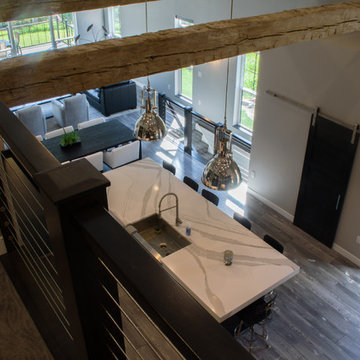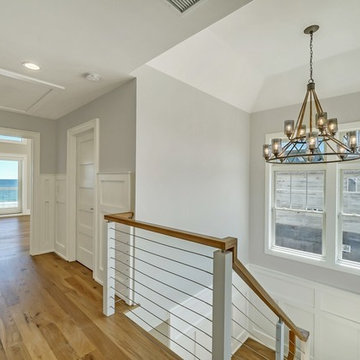Idées déco de très grands couloirs avec un mur gris
Trier par :
Budget
Trier par:Populaires du jour
1 - 20 sur 326 photos
1 sur 3

Idée de décoration pour un très grand couloir minimaliste avec un mur gris et parquet clair.
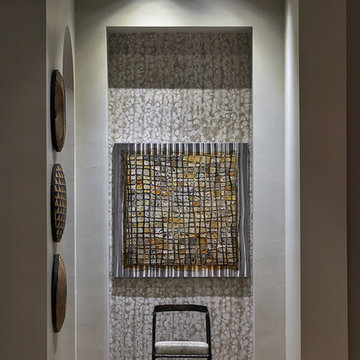
Tucked into the niche at the end of this hallway is a heavy, patinated bronze chair upholstered with Kelly Wearstler fabric. On the wall above it, a textural metal collage.
Photo by Brian Gassel
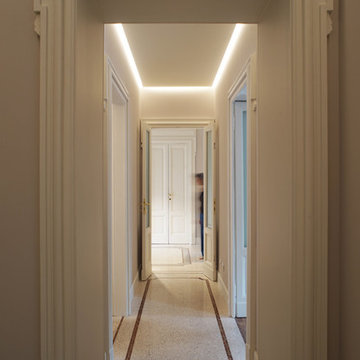
© Salvatore Peluso
Cette photo montre un très grand couloir chic avec un mur gris, un sol en terrazzo et un sol beige.
Cette photo montre un très grand couloir chic avec un mur gris, un sol en terrazzo et un sol beige.
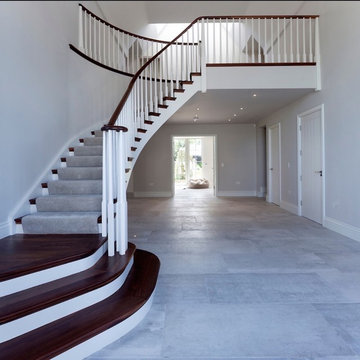
Working with & alongside the Award Winning Llama Property Developments on this fabulous Country House Renovation. The House, in a beautiful elevated position was very dated, cold and drafty. A major Renovation programme was undertaken as well as achieving Planning Permission to extend the property, demolish and move the garage, create a new sweeping driveway and to create a stunning Skyframe Swimming Pool Extension on the garden side of the House. This first phase of this fabulous project was to fully renovate the existing property as well as the two large Extensions creating a new stunning Entrance Hall and back door entrance. The stunning Vaulted Entrance Hall area with arched Millenium Windows and Doors and an elegant Helical Staircase with solid Walnut Handrail and treads. Gorgeous large format Porcelain Tiles which followed through into the open plan look & feel of the new homes interior. John Cullen floor lighting and metal Lutron face plates and switches. Gorgeous Farrow and Ball colour scheme throughout the whole house. This beautiful elegant Entrance Hall is now ready for a stunning Lighting sculpture to take centre stage in the Entrance Hallway as well as elegant furniture. More progress images to come of this wonderful homes transformation coming soon. Images by Andy Marshall
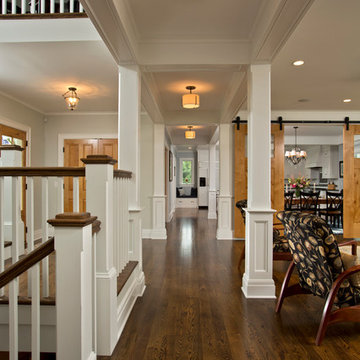
Don’t you want to skate in your socks on that hall floor?
Scott Bergmann Photography
Idées déco pour un très grand couloir campagne avec un mur gris et un sol en bois brun.
Idées déco pour un très grand couloir campagne avec un mur gris et un sol en bois brun.
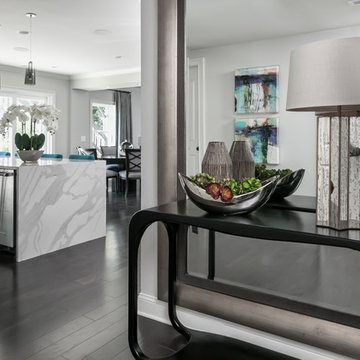
Anastasia Alkema Photography
Exemple d'un très grand couloir moderne avec un mur gris, parquet foncé et un sol marron.
Exemple d'un très grand couloir moderne avec un mur gris, parquet foncé et un sol marron.
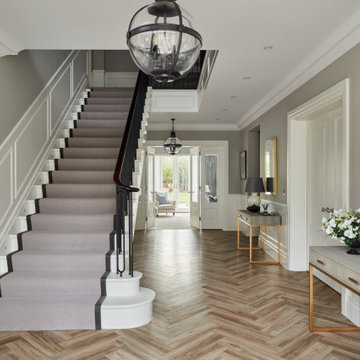
A classic and elegant hallway with herringbone flooring and wall panelling
Idée de décoration pour un très grand couloir design avec un mur gris, un sol en vinyl et du lambris.
Idée de décoration pour un très grand couloir design avec un mur gris, un sol en vinyl et du lambris.
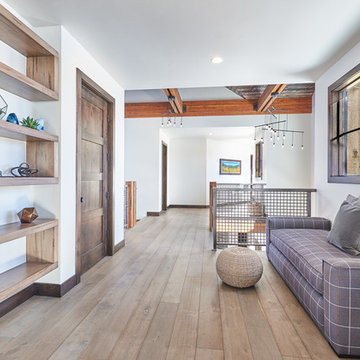
Cette image montre un très grand couloir design avec un mur gris, parquet clair et un sol marron.
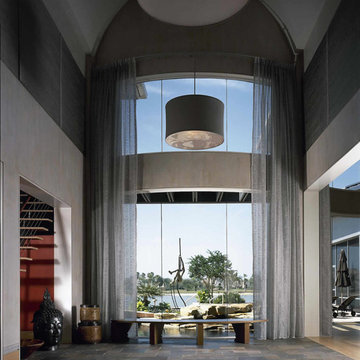
Idée de décoration pour un très grand couloir minimaliste avec un mur gris et un sol en ardoise.

Butler's Pantry in the client's favorite room in the house- the kitchen.
Architecture, Design & Construction by BGD&C
Interior Design by Kaldec Architecture + Design
Exterior Photography: Tony Soluri
Interior Photography: Nathan Kirkman
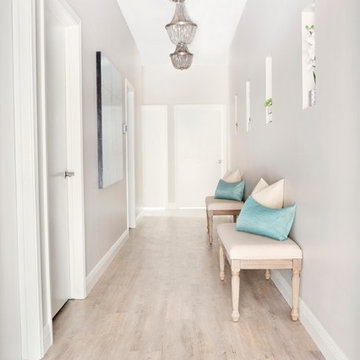
Design by: Etch Design Group
www.etchdesigngroup.com
Photography by: http://www.miabaxtersmail.com/interiors-1/
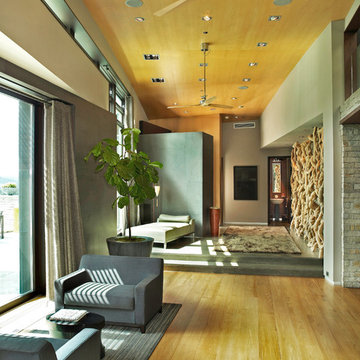
Jason Dewey
Idées déco pour un très grand couloir contemporain avec un mur gris et un sol en bois brun.
Idées déco pour un très grand couloir contemporain avec un mur gris et un sol en bois brun.
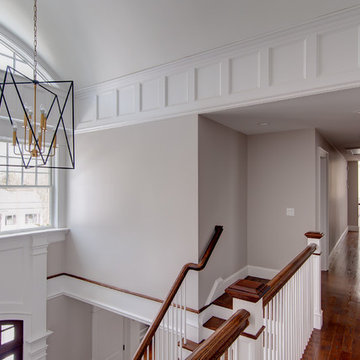
This elegant and sophisticated stone and shingle home is tailored for modern living. Custom designed by a highly respected developer, buyers will delight in the bright and beautiful transitional aesthetic. The welcoming foyer is accented with a statement lighting fixture that highlights the beautiful herringbone wood floor. The stunning gourmet kitchen includes everything on the chef's wish list including a butler's pantry and a decorative breakfast island. The family room, awash with oversized windows overlooks the bluestone patio and masonry fire pit exemplifying the ease of indoor and outdoor living. Upon entering the master suite with its sitting room and fireplace, you feel a zen experience. The ultimate lower level is a show stopper for entertaining with a glass-enclosed wine cellar, room for exercise, media or play and sixth bedroom suite. Nestled in the gorgeous Wellesley Farms neighborhood, conveniently located near the commuter train to Boston and town amenities.
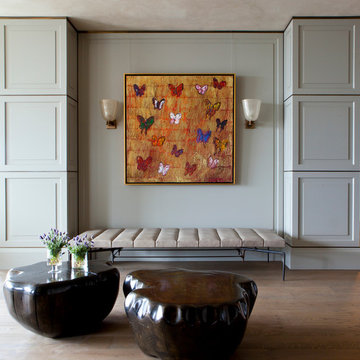
Nick Johnson
Idée de décoration pour un très grand couloir design avec un mur gris et un sol en bois brun.
Idée de décoration pour un très grand couloir design avec un mur gris et un sol en bois brun.
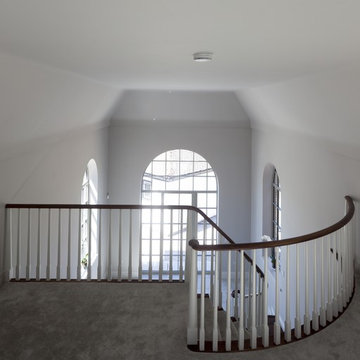
Working with & alongside the Award Winning Llama Property Developments on this fabulous Country House Renovation. The House, in a beautiful elevated position was very dated, cold and drafty. A major Renovation programme was undertaken as well as achieving Planning Permission to extend the property, demolish and move the garage, create a new sweeping driveway and to create a stunning Skyframe Swimming Pool Extension on the garden side of the House. This first phase of this fabulous project was to fully renovate the existing property as well as the two large Extensions creating a new stunning Entrance Hall and back door entrance. The stunning Vaulted Entrance Hall area with arched Millenium Windows and Doors and an elegant Helical Staircase with solid Walnut Handrail and treads. Gorgeous large format Porcelain Tiles which followed through into the open plan look & feel of the new homes interior. John Cullen floor lighting and metal Lutron face plates and switches. Gorgeous Farrow and Ball colour scheme throughout the whole house. This beautiful elegant Entrance Hall is now ready for a stunning Lighting sculpture to take centre stage in the Entrance Hallway as well as elegant furniture. More progress images to come of this wonderful homes transformation coming soon. Images by Andy Marshall
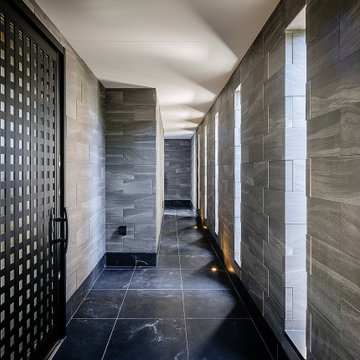
アプローチとポーチは長い廊下のような空間で屋根が付いているので雨の日も濡れることは有りません。道路側にある外壁には郵便受と宅配ボックスがビルトインされているので室内着のまま雨に濡れずに郵便物や配達物を回収することが出来ます。家相的に建物中央部に玄関があることが望ましく結果、長いアプローチとポーチが生まれ、広大な敷地ゆえ建蔽率にゆとりが有ったので屋根付きとしました。床に埋め込まれたフットライトによって夜は雰囲気の有る空間に変貌します。
Idées déco de très grands couloirs avec un mur gris
1
