Idées déco de très grands couloirs avec un sol en travertin
Trier par :
Budget
Trier par:Populaires du jour
21 - 40 sur 102 photos
1 sur 3
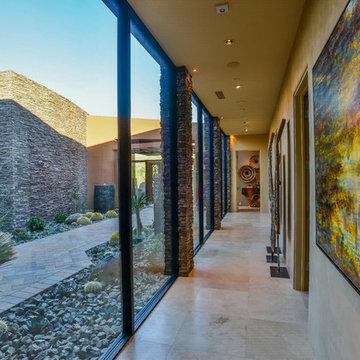
Chris Miller Imagine Imagery
Aménagement d'un très grand couloir contemporain avec un mur beige et un sol en travertin.
Aménagement d'un très grand couloir contemporain avec un mur beige et un sol en travertin.
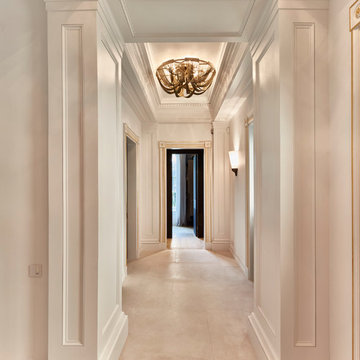
Benedict Dale
Idées déco pour un très grand couloir avec un mur blanc et un sol en travertin.
Idées déco pour un très grand couloir avec un mur blanc et un sol en travertin.
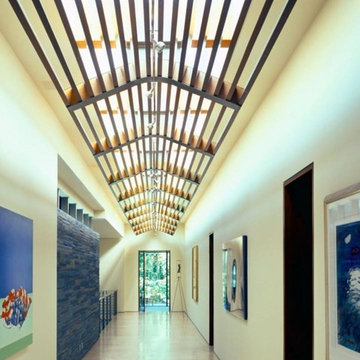
Hall to bedrooms
Idées déco pour un très grand couloir contemporain avec un mur beige et un sol en travertin.
Idées déco pour un très grand couloir contemporain avec un mur beige et un sol en travertin.
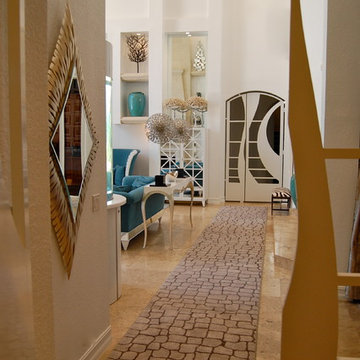
Custom interior doorways keep the formal living room off limits to the dogs.
Cette photo montre un très grand couloir moderne avec un mur blanc et un sol en travertin.
Cette photo montre un très grand couloir moderne avec un mur blanc et un sol en travertin.
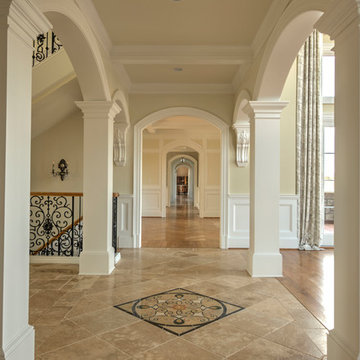
Robert Merhaut
Idée de décoration pour un très grand couloir tradition avec un mur beige, un sol en travertin et un sol beige.
Idée de décoration pour un très grand couloir tradition avec un mur beige, un sol en travertin et un sol beige.
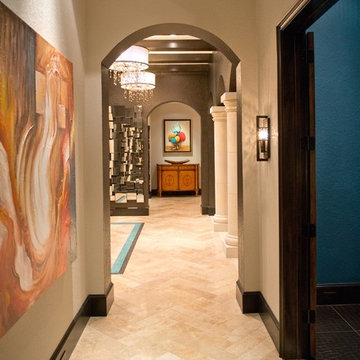
Idées déco pour un très grand couloir moderne avec un mur beige et un sol en travertin.
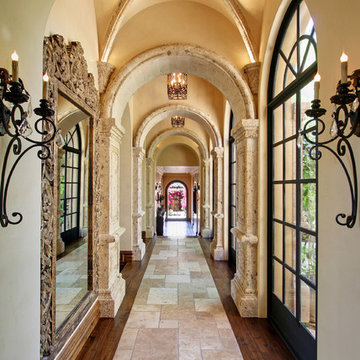
We love this traditional style hallway with marble and wood floors, vaulted ceilings, and beautiful lighting fixtures.
Idée de décoration pour un très grand couloir méditerranéen avec un mur beige et un sol en travertin.
Idée de décoration pour un très grand couloir méditerranéen avec un mur beige et un sol en travertin.
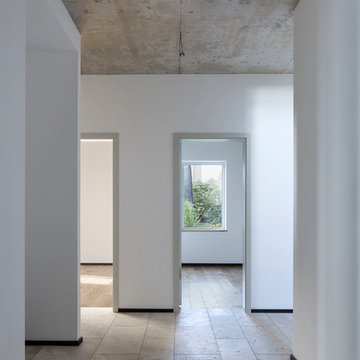
Michael Moser
Inspiration pour un très grand couloir minimaliste avec un mur blanc et un sol en travertin.
Inspiration pour un très grand couloir minimaliste avec un mur blanc et un sol en travertin.
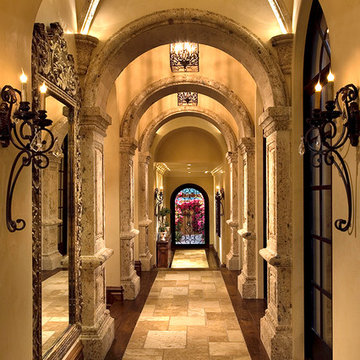
Traditional hallway with high vaulted ceilings and gorgeous arches, beautifully lit with traditional chandeliers.
Aménagement d'un très grand couloir classique avec un mur beige, un sol en travertin et un sol multicolore.
Aménagement d'un très grand couloir classique avec un mur beige, un sol en travertin et un sol multicolore.
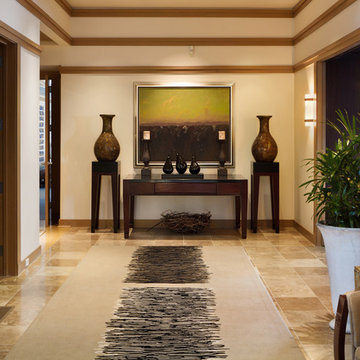
This Nebraska residence sets the bar in Prairie architecture and design. High ceilings and natural stone give the hall a grand, yet warm and comfortable aesthetic.
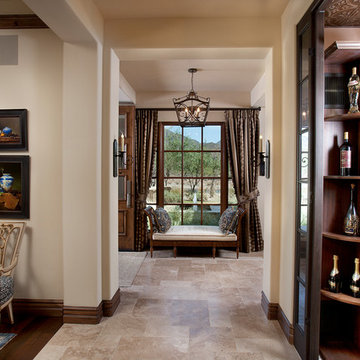
The genesis of design for this desert retreat was the informal dining area in which the clients, along with family and friends, would gather.
Located in north Scottsdale’s prestigious Silverleaf, this ranch hacienda offers 6,500 square feet of gracious hospitality for family and friends. Focused around the informal dining area, the home’s living spaces, both indoor and outdoor, offer warmth of materials and proximity for expansion of the casual dining space that the owners envisioned for hosting gatherings to include their two grown children, parents, and many friends.
The kitchen, adjacent to the informal dining, serves as the functioning heart of the home and is open to the great room, informal dining room, and office, and is mere steps away from the outdoor patio lounge and poolside guest casita. Additionally, the main house master suite enjoys spectacular vistas of the adjacent McDowell mountains and distant Phoenix city lights.
The clients, who desired ample guest quarters for their visiting adult children, decided on a detached guest casita featuring two bedroom suites, a living area, and a small kitchen. The guest casita’s spectacular bedroom mountain views are surpassed only by the living area views of distant mountains seen beyond the spectacular pool and outdoor living spaces.
Project Details | Desert Retreat, Silverleaf – Scottsdale, AZ
Architect: C.P. Drewett, AIA, NCARB; Drewett Works, Scottsdale, AZ
Builder: Sonora West Development, Scottsdale, AZ
Photographer: Dino Tonn
Featured in Phoenix Home and Garden, May 2015, “Sporting Style: Golf Enthusiast Christie Austin Earns Top Scores on the Home Front”
See more of this project here: http://drewettworks.com/desert-retreat-at-silverleaf/
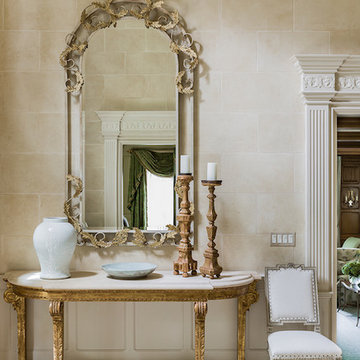
The colors of beige, gold and cream provide a clean and neutral backdrop for this dramatic foyer. The gold demilune table with limestone top anchors the mirror.
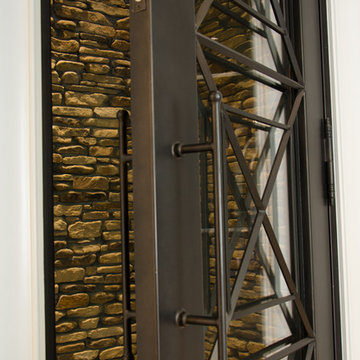
Réalisation d'un très grand couloir méditerranéen avec un mur beige et un sol en travertin.
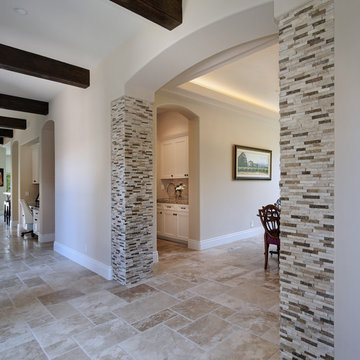
Upon entering the home through massive custom wood doors, the beamed ceilings and chiseled edge travertine floors draw you into the beautiful updated spaces. Stacked stone pillars at the opening of the dining room invite you in. A peek of the butler's pantry and integrated desk areas offer a hint of the beautiful new kitchen, perfect for entertaining. Photos: Jeri Koegel
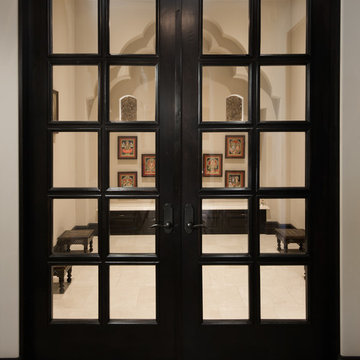
We love these dark and glass hallway double doors, it really gives off our client's style.
Cette image montre un très grand couloir avec un mur blanc, un sol en travertin et un sol beige.
Cette image montre un très grand couloir avec un mur blanc, un sol en travertin et un sol beige.
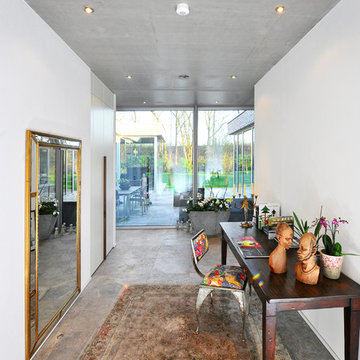
Frank Vinken | dwb
Idée de décoration pour un très grand couloir design avec un mur blanc, un sol en travertin et un sol gris.
Idée de décoration pour un très grand couloir design avec un mur blanc, un sol en travertin et un sol gris.
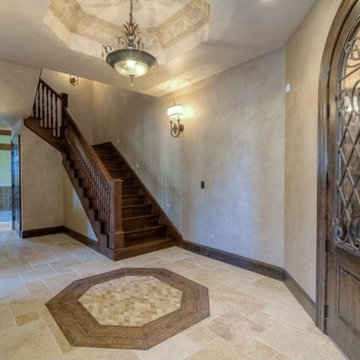
Luxury Dome Ceiling inspirations by Fratantoni Design.
To see more inspirational photos, please follow us on Facebook, Twitter, Instagram and Pinterest!
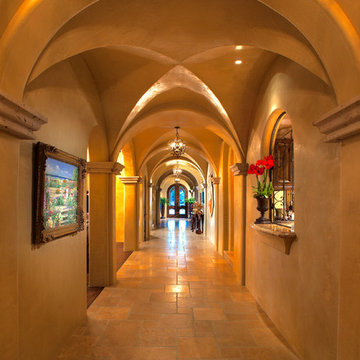
World Renowned Luxury Home Builder Fratantoni Luxury Estates built these beautiful Hallways! They build homes for families all over the country in any size and style. They also have in-house Architecture Firm Fratantoni Design and world-class interior designer Firm Fratantoni Interior Designers! Hire one or all three companies to design, build and or remodel your home!
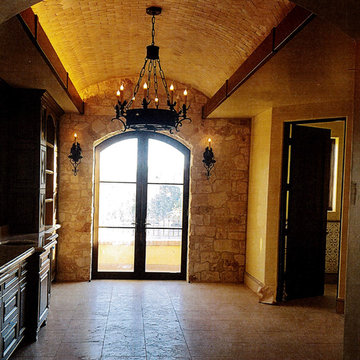
Tuscan style villa designed and built by Premier Building using Laura Lee Designs custom iron lighting.
Aménagement d'un très grand couloir méditerranéen avec un mur jaune, un sol en travertin et un sol beige.
Aménagement d'un très grand couloir méditerranéen avec un mur jaune, un sol en travertin et un sol beige.
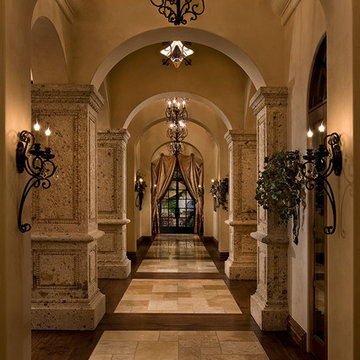
Luxury homes with elegant archways designed by Fratantoni Interior Designers.
Follow us on Pinterest, Twitter, Facebook and Instagram for more inspirational photos with Living Room Decor!
Idées déco de très grands couloirs avec un sol en travertin
2