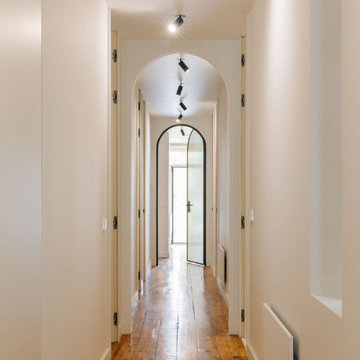Idées déco de très grands couloirs beiges
Trier par :
Budget
Trier par:Populaires du jour
101 - 120 sur 274 photos
1 sur 3
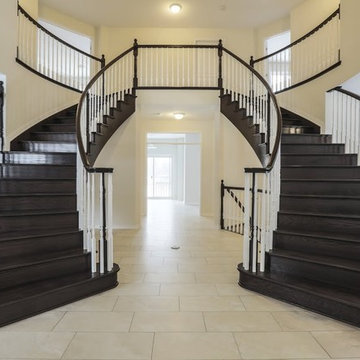
Paul Trepanier Photography
Aménagement d'un très grand couloir classique avec un mur blanc et un sol en carrelage de porcelaine.
Aménagement d'un très grand couloir classique avec un mur blanc et un sol en carrelage de porcelaine.
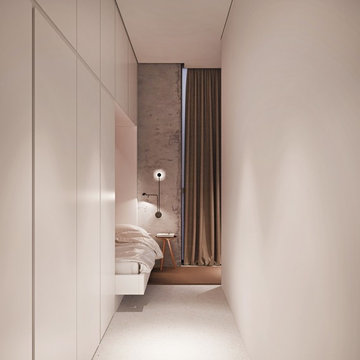
Idée de décoration pour un très grand couloir minimaliste avec un mur blanc, sol en béton ciré et un sol gris.
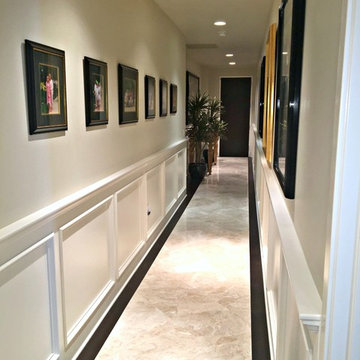
We love this hallway's gallery wall, the chair rail, the wainscoting, and the marble floor.
Cette image montre un très grand couloir minimaliste avec un mur multicolore, un sol en marbre et un sol multicolore.
Cette image montre un très grand couloir minimaliste avec un mur multicolore, un sol en marbre et un sol multicolore.
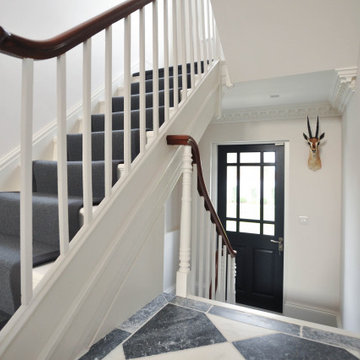
Perfectly renovated stairwell in a bright and spacious Victorian house.
Cette image montre un très grand couloir traditionnel avec un mur blanc, un sol en marbre, un sol multicolore et un plafond à caissons.
Cette image montre un très grand couloir traditionnel avec un mur blanc, un sol en marbre, un sol multicolore et un plafond à caissons.
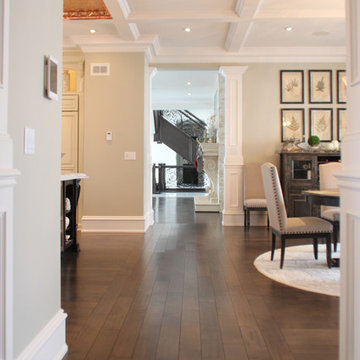
Exemple d'un très grand couloir chic avec un mur blanc et parquet foncé.
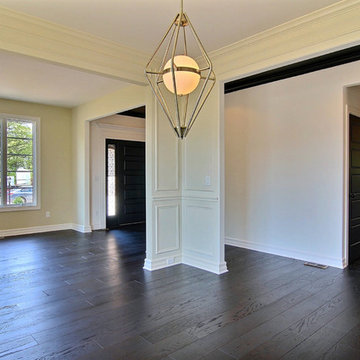
Cette image montre un très grand couloir traditionnel avec un mur blanc et parquet foncé.
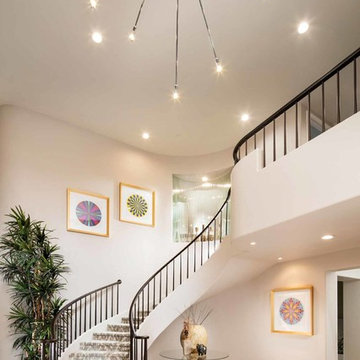
Photography : Velich Studio \ Shay Velich
Design - Room Resolutions
Réalisation d'un très grand couloir tradition.
Réalisation d'un très grand couloir tradition.
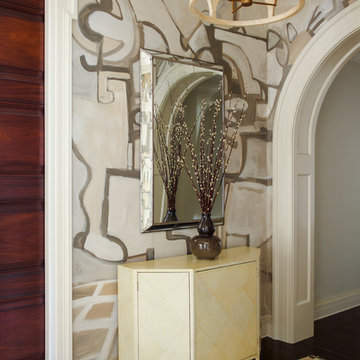
Eric Piasecki and Josh Gibson
Inspiration pour un très grand couloir traditionnel avec un mur multicolore et parquet foncé.
Inspiration pour un très grand couloir traditionnel avec un mur multicolore et parquet foncé.
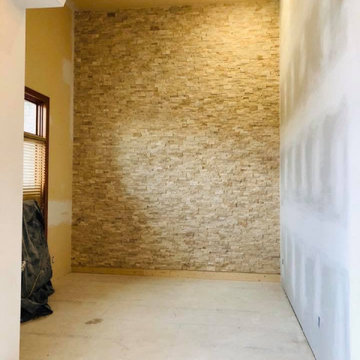
Another view of the natural ledgestone stone wall i created for a client . This is a wrap for McKerracher Masonry
Cette photo montre un très grand couloir chic avec un mur beige.
Cette photo montre un très grand couloir chic avec un mur beige.
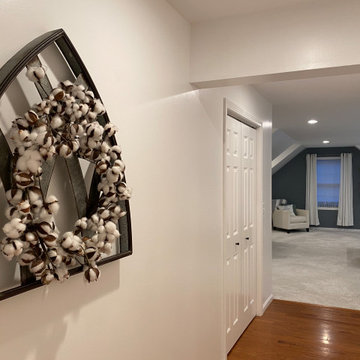
This Master Suite while being spacious, was poorly planned in the beginning. Master Bathroom and Walk-in Closet were small relative to the Bedroom size. Bathroom, being a maze of turns, offered a poor traffic flow. It only had basic fixtures and was never decorated to look like a living space. Geometry of the Bedroom (long and stretched) allowed to use some of its' space to build two Walk-in Closets while the original walk-in closet space was added to adjacent Bathroom. New Master Bathroom layout has changed dramatically (walls, door, and fixtures moved). The new space was carefully planned for two people using it at once with no sacrifice to the comfort. New shower is huge. It stretches wall-to-wall and has a full length bench with granite top. Frame-less glass enclosure partially sits on the tub platform (it is a drop-in tub). Tiles on the walls and on the floor are of the same collection. Elegant, time-less, neutral - something you would enjoy for years. This selection leaves no boundaries on the decor. Beautiful open shelf vanity cabinet was actually made by the Home Owners! They both were actively involved into the process of creating their new oasis. New Master Suite has two separate Walk-in Closets. Linen closet which used to be a part of the Bathroom, is now accessible from the hallway. Master Bedroom, still big, looks stunning. It reflects taste and life style of the Home Owners and blends in with the overall style of the House. Some of the furniture in the Bedroom was also made by the Home Owners.
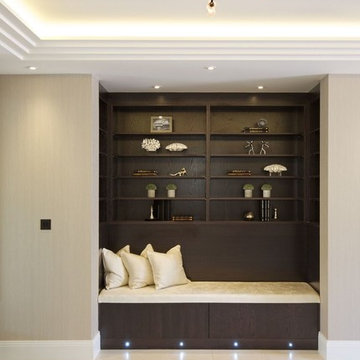
Cette image montre un très grand couloir design avec un mur blanc et un sol en carrelage de céramique.
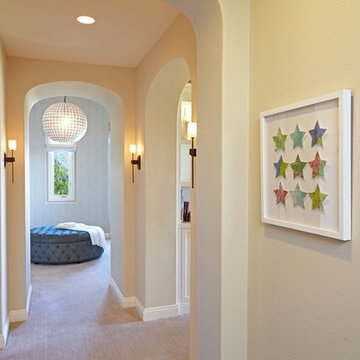
Doug Hill Photography
Idées déco pour un très grand couloir méditerranéen avec un mur beige et moquette.
Idées déco pour un très grand couloir méditerranéen avec un mur beige et moquette.
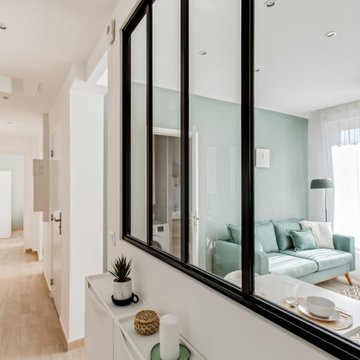
Cet appartement de 65m2, tout en longueur et desservi par un grand couloir n'avait pas été rénové depuis les années 60. Les espaces étaient mal agencés, il ne disposait que d'une seule chambre, d'une cuisine fermé, d'un double séjour et d'une salle d'eau avec WC non séparé.
L'enjeu était d'y créer un T4 et donc de rajouter 2 chambres supplémentaires ! La structure en béton dite "poteaux / poutres" nous a permis d'abattre de nombreuses cloisons.
L'ensemble des surfaces ont été rénovées, la cuisine à rejoint la pièce de vie, le WC à retrouvé son indépendance et de grandes chambres ont été crées.
J'ai apporté un soin particulier à la luminosité de cet appartement, et ce, dès l'entrée grâce à l'installation d'une verrière qui éclaircie et modernise l'ensemble des espaces communicants.
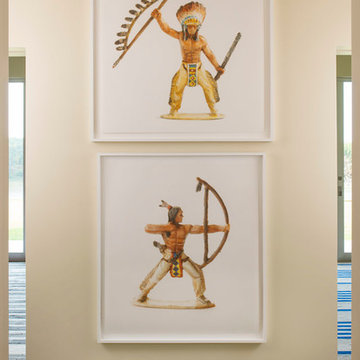
Danny Piassick
Inspiration pour un très grand couloir vintage avec un mur beige et un sol en carrelage de porcelaine.
Inspiration pour un très grand couloir vintage avec un mur beige et un sol en carrelage de porcelaine.
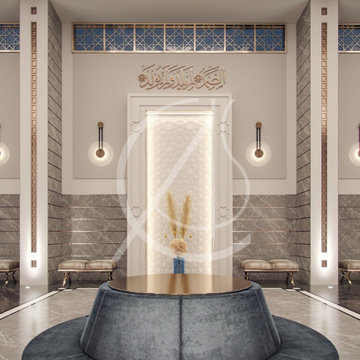
The double height of this main lobby of the masjid interior design in Memphis, USA creates a sense of grandeur, infused with concealed lighting to evoke a feeling of peace, achieving a serene waiting area.
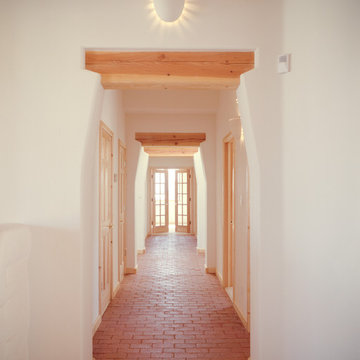
Cette photo montre un très grand couloir sud-ouest américain avec un sol en brique.
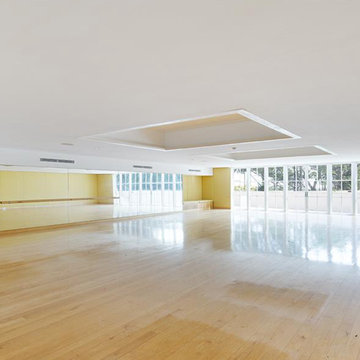
Cette image montre un très grand couloir design avec un mur beige, parquet clair et un sol marron.
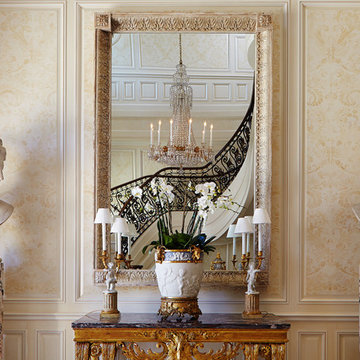
New 2-story residence consisting of; kitchen, breakfast room, laundry room, butler’s pantry, wine room, living room, dining room, study, 4 guest bedroom and master suite. Exquisite custom fabricated, sequenced and book-matched marble, granite and onyx, walnut wood flooring with stone cabochons, bronze frame exterior doors to the water view, custom interior woodwork and cabinetry, mahogany windows and exterior doors, teak shutters, custom carved and stenciled exterior wood ceilings, custom fabricated plaster molding trim and groin vaults.
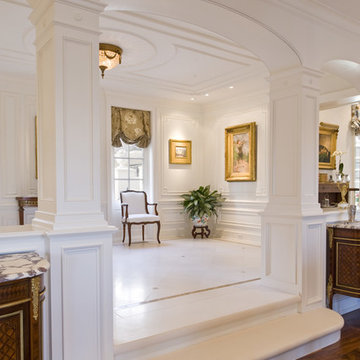
Idées déco pour un très grand couloir avec un mur blanc et un sol en marbre.
Idées déco de très grands couloirs beiges
6
