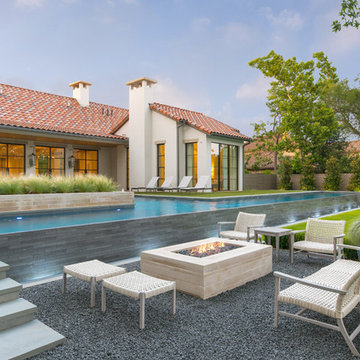Idées déco de très grands couloirs de nage
Trier par :
Budget
Trier par:Populaires du jour
1 - 20 sur 1 840 photos
1 sur 3
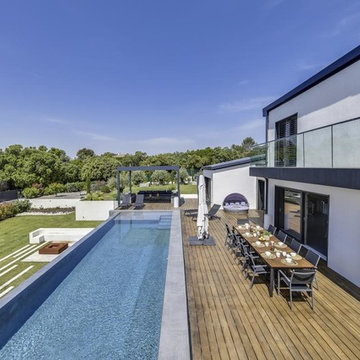
Cette image montre un très grand couloir de nage arrière design rectangle avec une terrasse en bois.
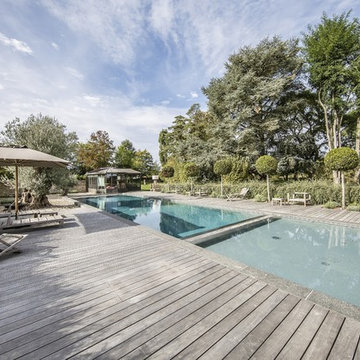
PISCINE À DÉBORDEMENT
DIMENSION : 16m x 5m + 4m x 5m
REVÊTEMENT : ARMAKOR® gris anthracite
PARTICULARITÉ : Volet de sécurité high tech DIVE WOOD
Crédits photos : © FRED PIEAU
https://www.everblue.com/concessionnaires/everblue-gressey/
Pays : France
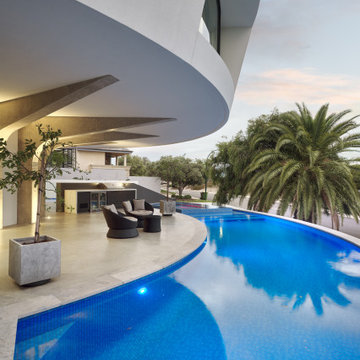
Réalisation d'un très grand couloir de nage avant design sur mesure avec un bain bouillonnant et des pavés en pierre naturelle.
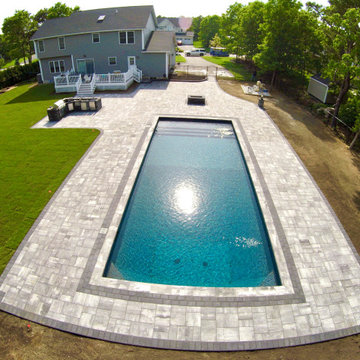
This Center Moriches Pool Patio was created by Stone Creations of Long Island using the following Cambridge Pavingstones with Armortec products: Pavingstones: Limestone Quarry 24” x 12” ledgestone coping with 6x9 coal double border. Limestone quarry XL smooth Cambridge Pavers for patio. Onyx/Natural 6” maytrx wall for kitchen and light columns with coal banding. Design - Build - Maintain --(631) 678-6896 - www.stonecreationsoflongisland.net
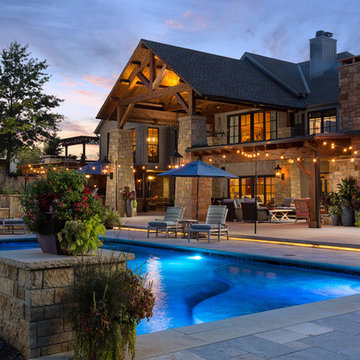
Elite Home Images
Aménagement d'un très grand couloir de nage arrière montagne rectangle avec un point d'eau et des pavés en pierre naturelle.
Aménagement d'un très grand couloir de nage arrière montagne rectangle avec un point d'eau et des pavés en pierre naturelle.
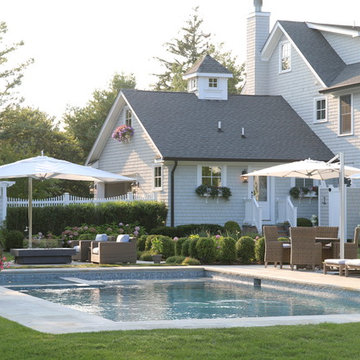
Cette photo montre un très grand couloir de nage arrière chic rectangle avec un bain bouillonnant et des pavés en pierre naturelle.
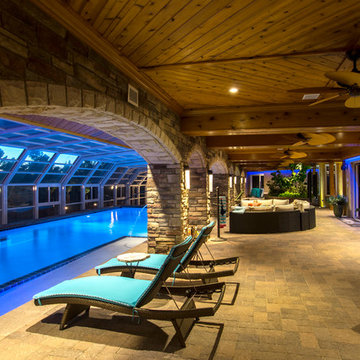
A swimming pool covered by a glazed retractable enclosure was added to this existing residence south-east of Parker, CO. A 3000 square foot deck is on the upper level reached by curving steel stairways on each end. The addition and the existing house received cultured stone veneer with limestone trim on the arches.
Tongue and groove knotty cedar planks on the ceiling and beams add visual warmth. Color changing LED light coves provide a fun touch. A hot tub can be seen on the right with living plants in the planter in the distance.
Robert R. Larsen, A.I.A. Photo
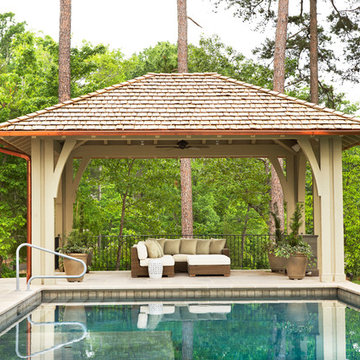
Lake Front Country Estate Pool Pavilion, designed by Tom Markalunas, built by Resort Custom Homes and Signature Pools. Photography by Rachael Boling
Cette photo montre un très grand couloir de nage arrière chic rectangle avec des pavés en pierre naturelle et un bain bouillonnant.
Cette photo montre un très grand couloir de nage arrière chic rectangle avec des pavés en pierre naturelle et un bain bouillonnant.
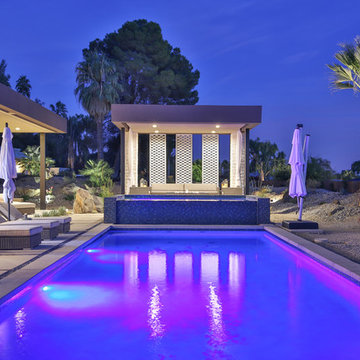
Trent Teigan
Cette photo montre un très grand couloir de nage arrière tendance rectangle avec un bain bouillonnant et une dalle de béton.
Cette photo montre un très grand couloir de nage arrière tendance rectangle avec un bain bouillonnant et une dalle de béton.
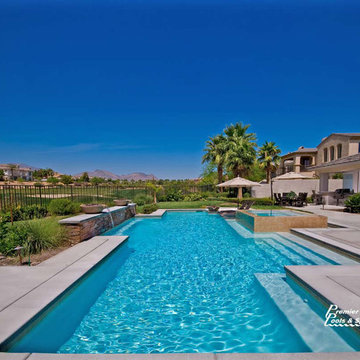
Gorgeous rectangular design, surrounded by the beauty and serenity provided by water bowls, raised spa, cabo ledge, rock wall
Idées déco pour un très grand couloir de nage contemporain rectangle avec une cour, une terrasse en bois et un bain bouillonnant.
Idées déco pour un très grand couloir de nage contemporain rectangle avec une cour, une terrasse en bois et un bain bouillonnant.
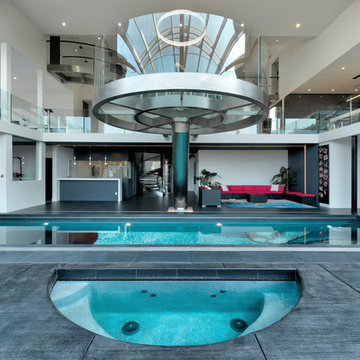
The home opens with a fifteen-foot entrance into a Great Room, where the north-façade is a glass curtain wall supported by hydraulic systems which opens like an aircraft hangar door, extending the living experience to outdoors. The horizontality of the space draws the eye to the greenery of Silicon Valley and floods the room with direct daylight. This feature gives the otherwise ultra-modern home the ambiance of existing in and among nature.
To bolster the comfort and serenity of the Great Room, an open floor plan combines kitchen, living, and dining areas. To the left is a nineteen-foot cantilevered kitchen island and to the right, a three-sided glass fireplace cradling the family room. In the center, a circular glass-floored dining area, impressively cantilevers over a sixty-foot long swimming pool with Michelangelo’s “Creation of Adam” mosaic tiled floor, serving as the Great Room’s centerpiece.
Sustainable feature includes, gray / rainwater harvesting system, saving approximately 34,000 gallons of water annually; a solar system covering 90% of home energy usage and aluminum cladded subfloor heating system achieving the desired temperature seven times faster than traditional radiant system and over 25% saving over conventional forced air system.
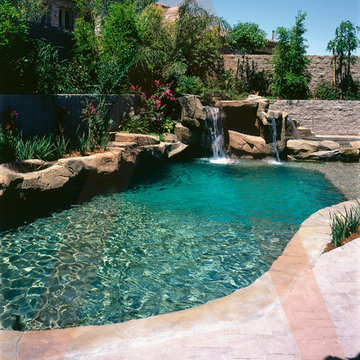
Designed by Pinnacle Architectural Studio
Cette image montre un très grand couloir de nage avant traditionnel rond avec un point d'eau et des pavés en pierre naturelle.
Cette image montre un très grand couloir de nage avant traditionnel rond avec un point d'eau et des pavés en pierre naturelle.
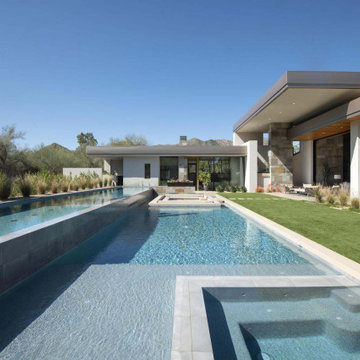
With adjacent neighbors within a fairly dense section of Paradise Valley, Arizona, C.P. Drewett sought to provide a tranquil retreat for a new-to-the-Valley surgeon and his family who were seeking the modernism they loved though had never lived in. With a goal of consuming all possible site lines and views while maintaining autonomy, a portion of the house — including the entry, office, and master bedroom wing — is subterranean. This subterranean nature of the home provides interior grandeur for guests but offers a welcoming and humble approach, fully satisfying the clients requests.
While the lot has an east-west orientation, the home was designed to capture mainly north and south light which is more desirable and soothing. The architecture’s interior loftiness is created with overlapping, undulating planes of plaster, glass, and steel. The woven nature of horizontal planes throughout the living spaces provides an uplifting sense, inviting a symphony of light to enter the space. The more voluminous public spaces are comprised of stone-clad massing elements which convert into a desert pavilion embracing the outdoor spaces. Every room opens to exterior spaces providing a dramatic embrace of home to natural environment.
Grand Award winner for Best Interior Design of a Custom Home
The material palette began with a rich, tonal, large-format Quartzite stone cladding. The stone’s tones gaveforth the rest of the material palette including a champagne-colored metal fascia, a tonal stucco system, and ceilings clad with hemlock, a tight-grained but softer wood that was tonally perfect with the rest of the materials. The interior case goods and wood-wrapped openings further contribute to the tonal harmony of architecture and materials.
Grand Award Winner for Best Indoor Outdoor Lifestyle for a Home This award-winning project was recognized at the 2020 Gold Nugget Awards with two Grand Awards, one for Best Indoor/Outdoor Lifestyle for a Home, and another for Best Interior Design of a One of a Kind or Custom Home.
At the 2020 Design Excellence Awards and Gala presented by ASID AZ North, Ownby Design received five awards for Tonal Harmony. The project was recognized for 1st place – Bathroom; 3rd place – Furniture; 1st place – Kitchen; 1st place – Outdoor Living; and 2nd place – Residence over 6,000 square ft. Congratulations to Claire Ownby, Kalysha Manzo, and the entire Ownby Design team.
Tonal Harmony was also featured on the cover of the July/August 2020 issue of Luxe Interiors + Design and received a 14-page editorial feature entitled “A Place in the Sun” within the magazine.
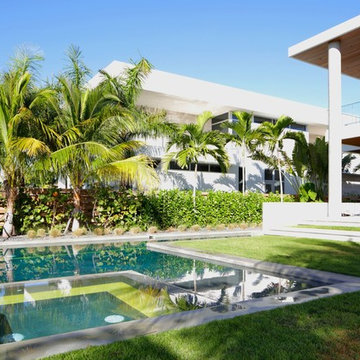
Felix
Cette image montre un très grand couloir de nage arrière design en L avec un bain bouillonnant et une dalle de béton.
Cette image montre un très grand couloir de nage arrière design en L avec un bain bouillonnant et une dalle de béton.
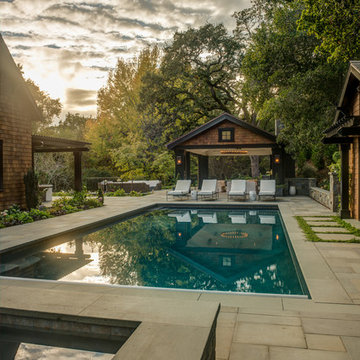
Photography by Treve Johnson
Cette photo montre un très grand couloir de nage latéral chic rectangle avec des pavés en pierre naturelle.
Cette photo montre un très grand couloir de nage latéral chic rectangle avec des pavés en pierre naturelle.
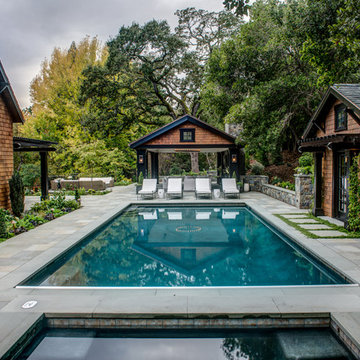
Photography by Treve Johnson
Cette photo montre un très grand couloir de nage latéral chic rectangle avec des pavés en pierre naturelle et un bain bouillonnant.
Cette photo montre un très grand couloir de nage latéral chic rectangle avec des pavés en pierre naturelle et un bain bouillonnant.
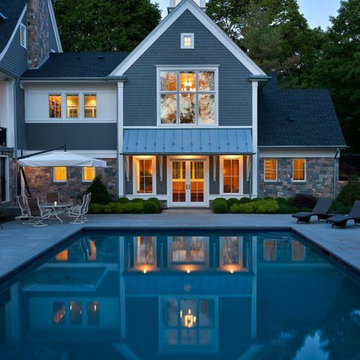
Idées déco pour une très grande piscine classique rectangle avec une cour et des pavés en pierre naturelle.
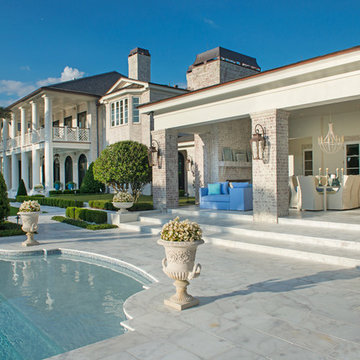
Inspiration pour un très grand couloir de nage arrière traditionnel sur mesure avec des pavés en pierre naturelle.
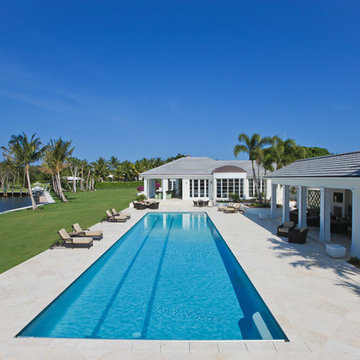
Situated on a three-acre Intracoastal lot with 350 feet of seawall, North Ocean Boulevard is a 9,550 square-foot luxury compound with six bedrooms, six full baths, formal living and dining rooms, gourmet kitchen, great room, library, home gym, covered loggia, summer kitchen, 75-foot lap pool, tennis court and a six-car garage.
A gabled portico entry leads to the core of the home, which was the only portion of the original home, while the living and private areas were all new construction. Coffered ceilings, Carrera marble and Jerusalem Gold limestone contribute a decided elegance throughout, while sweeping water views are appreciated from virtually all areas of the home.
The light-filled living room features one of two original fireplaces in the home which were refurbished and converted to natural gas. The West hallway travels to the dining room, library and home office, opening up to the family room, chef’s kitchen and breakfast area. This great room portrays polished Brazilian cherry hardwood floors and 10-foot French doors. The East wing contains the guest bedrooms and master suite which features a marble spa bathroom with a vast dual-steamer walk-in shower and pedestal tub
The estate boasts a 75-foot lap pool which runs parallel to the Intracoastal and a cabana with summer kitchen and fireplace. A covered loggia is an alfresco entertaining space with architectural columns framing the waterfront vistas.
Idées déco de très grands couloirs de nage
1
