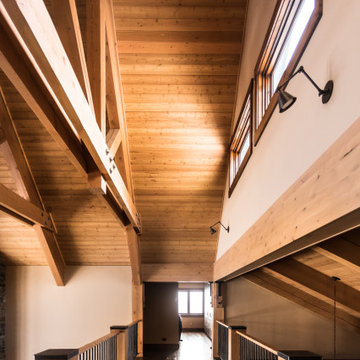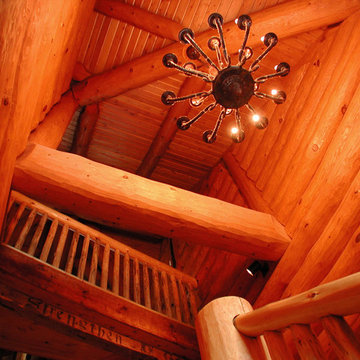Idées déco de très grands couloirs oranges
Trier par :
Budget
Trier par:Populaires du jour
41 - 54 sur 54 photos
1 sur 3
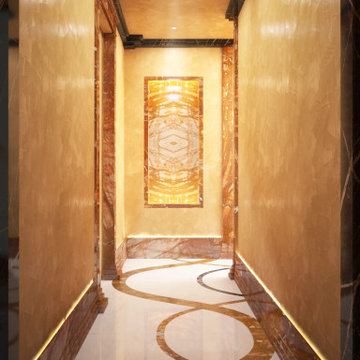
Corridoio di ingresso ad un loft in Miami.
Interamente custom, realizzato su specifiche richieste del cliente, con intarsi a pavimento.
Sul fondo, una nicchia in onice retroilluminato è scavata nella parete per ospitare opere d'arte.
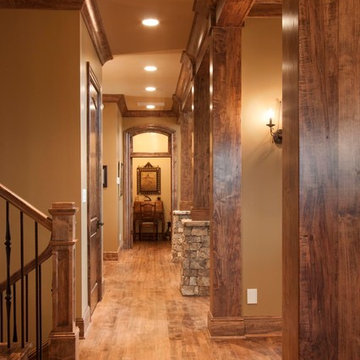
J. Weiland Photography-
Breathtaking Beauty and Luxurious Relaxation awaits in this Massive and Fabulous Mountain Retreat. The unparalleled Architectural Degree, Design & Style are credited to the Designer/Architect, Mr. Raymond W. Smith, https://www.facebook.com/Raymond-W-Smith-Residential-Designer-Inc-311235978898996/, the Interior Designs to Marina Semprevivo, and are an extent of the Home Owners Dreams and Lavish Good Tastes. Sitting atop a mountain side in the desirable gated-community of The Cliffs at Walnut Cove, https://cliffsliving.com/the-cliffs-at-walnut-cove, this Skytop Beauty reaches into the Sky and Invites the Stars to Shine upon it. Spanning over 6,000 SF, this Magnificent Estate is Graced with Soaring Ceilings, Stone Fireplace and Wall-to-Wall Windows in the Two-Story Great Room and provides a Haven for gazing at South Asheville’s view from multiple vantage points. Coffered ceilings, Intricate Stonework and Extensive Interior Stained Woodwork throughout adds Dimension to every Space. Multiple Outdoor Private Bedroom Balconies, Decks and Patios provide Residents and Guests with desired Spaciousness and Privacy similar to that of the Biltmore Estate, http://www.biltmore.com/visit. The Lovely Kitchen inspires Joy with High-End Custom Cabinetry and a Gorgeous Contrast of Colors. The Striking Beauty and Richness are created by the Stunning Dark-Colored Island Cabinetry, Light-Colored Perimeter Cabinetry, Refrigerator Door Panels, Exquisite Granite, Multiple Leveled Island and a Fun, Colorful Backsplash. The Vintage Bathroom creates Nostalgia with a Cast Iron Ball & Claw-Feet Slipper Tub, Old-Fashioned High Tank & Pull Toilet and Brick Herringbone Floor. Garden Tubs with Granite Surround and Custom Tile provide Peaceful Relaxation. Waterfall Trickles and Running Streams softly resound from the Outdoor Water Feature while the bench in the Landscape Garden calls you to sit down and relax a while.
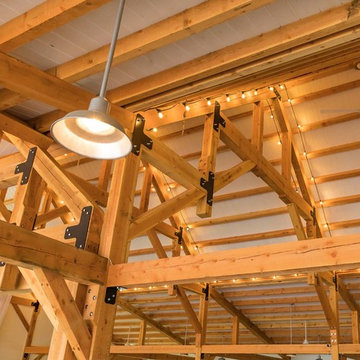
Exterior of farmhouse style post and beam wedding venue.
Idée de décoration pour un très grand couloir champêtre.
Idée de décoration pour un très grand couloir champêtre.
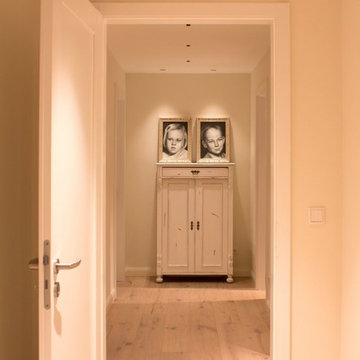
Umbau eines Landhauses
In diesem Projekt boten sich uns unzählige Möglichkeiten zur individuellen Gestaltung und wir konnten unsere ganze Kreativität mit großer Freude unter Beweis stellen. Daraus entstand ein Lichtkonzept, dass die Architektur zum Strahlen bringt. Das Lichtdesign setzt kreative Highlights und hält sich dennoch dezent im Hintergrund.
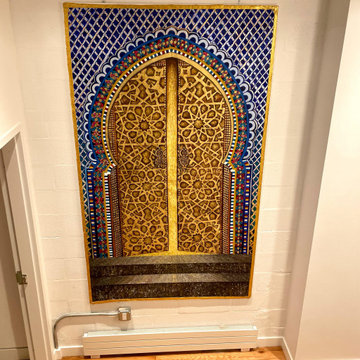
In 2019 one of my wonderful Clients reached out to me. She envisioned an art piece where herself and members of her mosque could be a part of.
We got to work.
It was decided that with my direction and blueprints these wonderful members would be using their fingers as paint brushes to paint directly on the prepped, pre-sketched and partially painted canvas I sent them.
It was amazing. I organized the plans on how to paint it in, where to paint, color usage, video tutorials, etc.
I then, rolled the large canvas, put it in a tube and shipped it out to NYC.
After arriving, and some weeks passed, over one-hundred members of this community contributed with painting on this piece.
They left beautiful textures of individual fingerprints forever imbedded into the background of this piece.
Following this stage of the of the artistic process, the canvas was then rolled up and shipped back to Florida where I finalized and completed the artwork.
I took much care to preserve areas where these unique fingerprints are. The most evident part is behind the arabesque.
Once completed, I shipped the art piece to the Hamptons where it was kept for over two years in a tube (while the construction of the new mosque was being built).
Fast forward to now, September, 2022. The artwork was finally mounted and displayed in its permanent home, last week!!
@RenataCuellarArt ✨
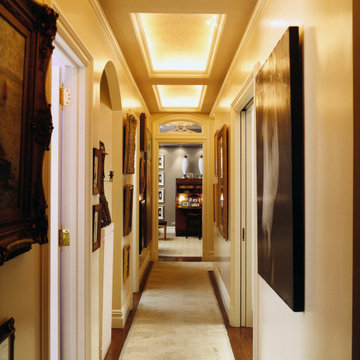
Cette photo montre un très grand couloir chic avec un mur blanc et un sol en bois brun.
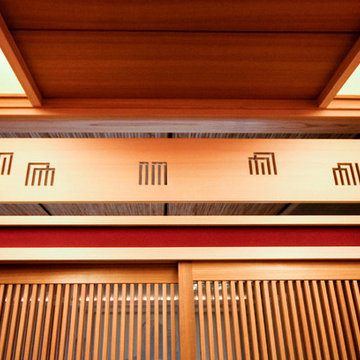
次の間に入る扉です。欄間が印象的です。
Cette photo montre un très grand couloir asiatique avec un mur rouge.
Cette photo montre un très grand couloir asiatique avec un mur rouge.
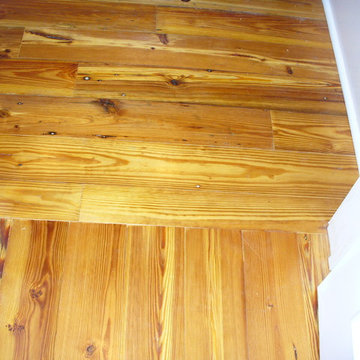
Inspiration pour un très grand couloir traditionnel avec parquet foncé.
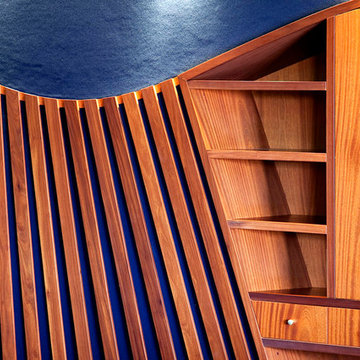
The proposal included an extension to the rear of the home and a period renovation of the classic heritage architecture of the existing home. The features of Glentworth were retained, it being a heritage home being a wonderful representation of a classic early 1880s Queensland timber colonial residence.
The site has a two street frontage which allowed showcasing the period renovation of the outstanding historical architectural character at one street frontage (which accords with the adjacent historic Rosalie townscape) – as well as a stunning contemporary architectural design viewed from the other street frontage.
The majority of changes were made to the rear of the house, which cannot be seen from the Rosalie Central Business Area.
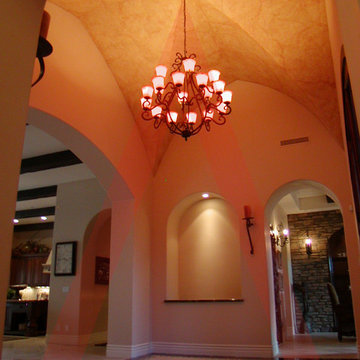
Designed by Pinnacle Architectural Studio
Inspiration pour un très grand couloir méditerranéen avec un mur beige, un sol en carrelage de céramique, un sol beige et un plafond voûté.
Inspiration pour un très grand couloir méditerranéen avec un mur beige, un sol en carrelage de céramique, un sol beige et un plafond voûté.
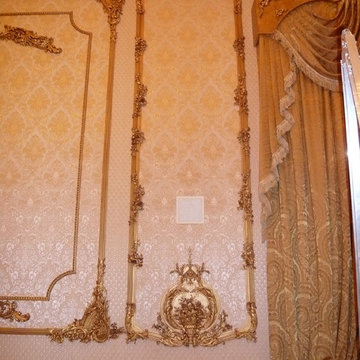
Aménagement d'un très grand couloir classique avec un mur multicolore et un sol en bois brun.
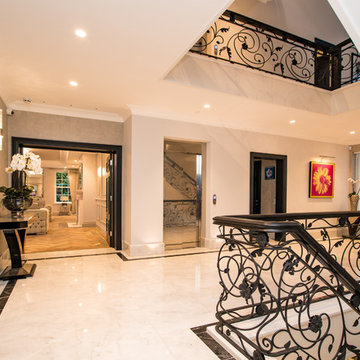
Star White Polished Marble tiles flooring and bespoke staircase with a Nero Marquina Marble border from Stone Republic.
Materials supplied by Stone Republic including Marble, Sandstone, Granite, Wood Flooring and Block Paving.
Idées déco de très grands couloirs oranges
3
