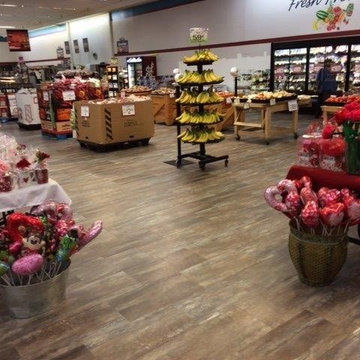Idées déco de très grands couloirs
Trier par :
Budget
Trier par:Populaires du jour
101 - 120 sur 516 photos
1 sur 3
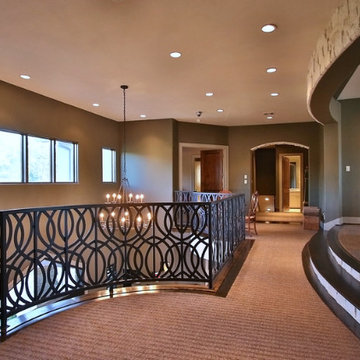
Idée de décoration pour un très grand couloir tradition avec un mur marron et parquet foncé.
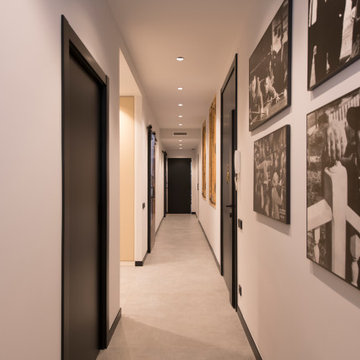
Idées déco pour un très grand couloir industriel avec un mur blanc, un sol en carrelage de porcelaine et un sol gris.
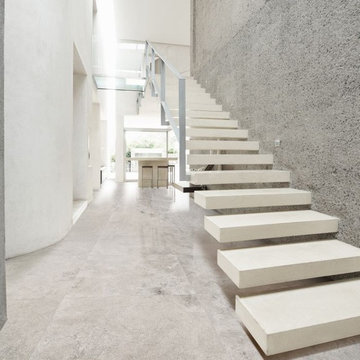
floating stairs to create an open and spacious look. Floor - natural stone tiles, light gray color for enlarging the space, polished finish.
www.resido.ro
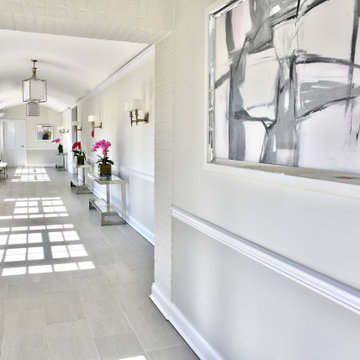
Exemple d'un très grand couloir chic avec un mur gris, un sol en carrelage de céramique et un sol gris.
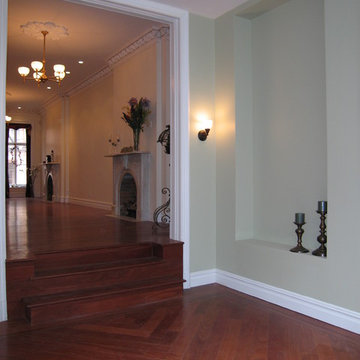
PYRAMID DESIGN GROUP
Cette photo montre un très grand couloir chic avec un mur vert et un sol en bois brun.
Cette photo montre un très grand couloir chic avec un mur vert et un sol en bois brun.
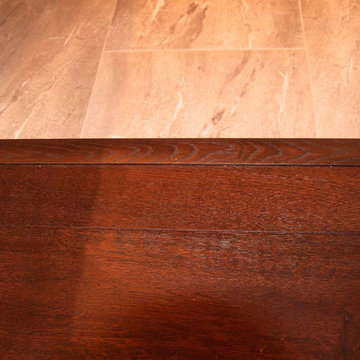
BC FLOORS
Aménagement d'un très grand couloir moderne avec un mur beige, parquet foncé et un sol marron.
Aménagement d'un très grand couloir moderne avec un mur beige, parquet foncé et un sol marron.
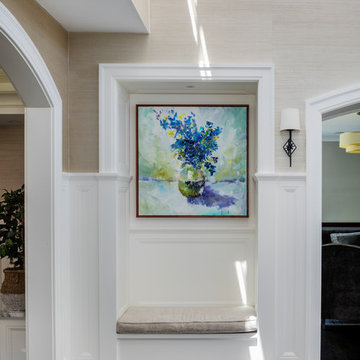
Niche in the foyer hall.
Photography: Greg Premru
Cette photo montre un très grand couloir chic avec un mur beige, parquet foncé et un sol marron.
Cette photo montre un très grand couloir chic avec un mur beige, parquet foncé et un sol marron.
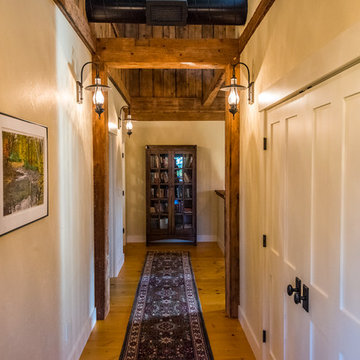
Designed by The Look Interiors.
We’ve got tons more photos on our profile; check out our other projects to find some great new looks for your ideabook!
Photography by Matthew Milone.
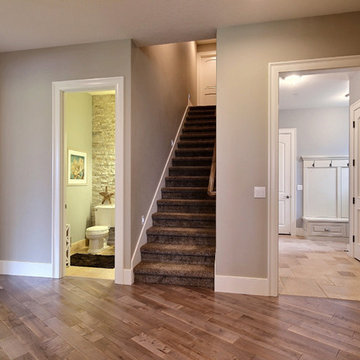
Party Palace - Custom Ranch on Acreage in Ridgefield Washington by Cascade West Development Inc.
Although family togetherness is important sometimes siblings just need a little space. This idea influenced a number of functional rooms in our concept including bedrooms, rec rooms and shared amenities. Most bedrooms became Suites (bathroom attached) and amenities were divided equally. Sisters shared a space separate from the brothers' shared space. Lastly, the eldest (teenagers) earned their own private quarters.
Cascade West Facebook: https://goo.gl/MCD2U1
Cascade West Website: https://goo.gl/XHm7Un
These photos, like many of ours, were taken by the good people of ExposioHDR - Portland, Or
Exposio Facebook: https://goo.gl/SpSvyo
Exposio Website: https://goo.gl/Cbm8Ya
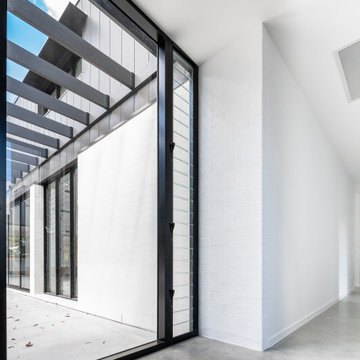
Idée de décoration pour un très grand couloir minimaliste avec un mur blanc, sol en béton ciré, un sol gris, différents designs de plafond et différents habillages de murs.
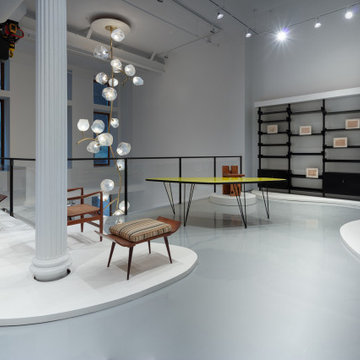
a new triple-height space allows light fixtures of all sizes to be displayed and viewed from many angles
Idée de décoration pour un très grand couloir minimaliste avec un mur blanc et un sol gris.
Idée de décoration pour un très grand couloir minimaliste avec un mur blanc et un sol gris.
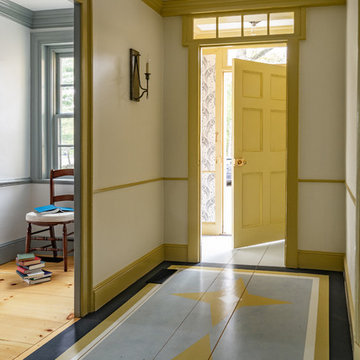
Cette photo montre un très grand couloir nature avec parquet peint.
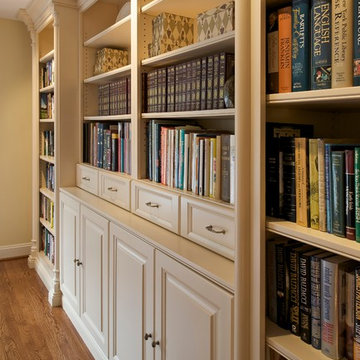
Aménagement d'un très grand couloir classique avec un mur beige et un sol en bois brun.
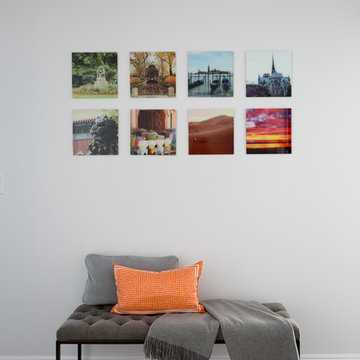
Photo: Amy Bartlam
Aménagement d'un très grand couloir éclectique avec parquet foncé, un sol marron et un mur blanc.
Aménagement d'un très grand couloir éclectique avec parquet foncé, un sol marron et un mur blanc.
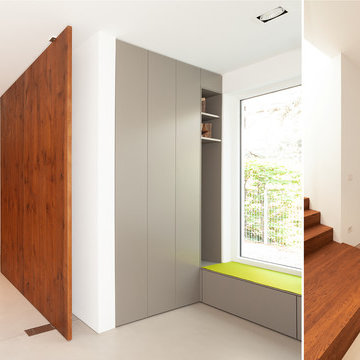
GRIMM ARCHITEKTEN BDA
Exemple d'un très grand couloir tendance avec un mur blanc et un sol gris.
Exemple d'un très grand couloir tendance avec un mur blanc et un sol gris.
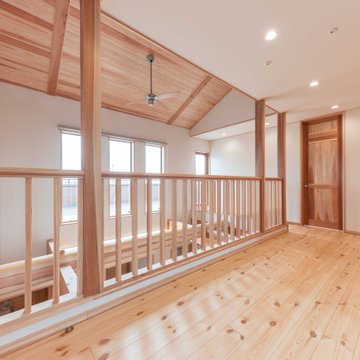
リビングへとつながる吹き抜けです。
手すりはひとつひとつが丁寧に制作された手すりです。
エアコン一台で空調をまわすため、吹き抜けが大活躍しています。さらに、吹き抜けには丸梁を渡してスケールの大きい空間となっています。
Réalisation d'un très grand couloir avec un mur blanc, parquet clair, un sol marron, un plafond en papier peint et du papier peint.
Réalisation d'un très grand couloir avec un mur blanc, parquet clair, un sol marron, un plafond en papier peint et du papier peint.
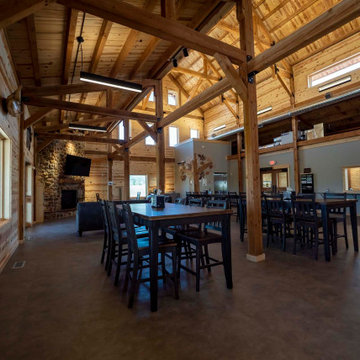
Post and beam nature center with seating for large groups
Cette photo montre un très grand couloir montagne avec un mur gris, un sol marron, un plafond voûté et du lambris de bois.
Cette photo montre un très grand couloir montagne avec un mur gris, un sol marron, un plafond voûté et du lambris de bois.
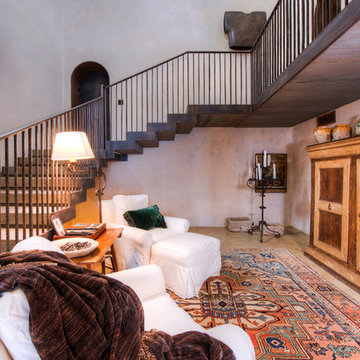
Breathtaking views of the incomparable Big Sur Coast, this classic Tuscan design of an Italian farmhouse, combined with a modern approach creates an ambiance of relaxed sophistication for this magnificent 95.73-acre, private coastal estate on California’s Coastal Ridge. Five-bedroom, 5.5-bath, 7,030 sq. ft. main house, and 864 sq. ft. caretaker house over 864 sq. ft. of garage and laundry facility. Commanding a ridge above the Pacific Ocean and Post Ranch Inn, this spectacular property has sweeping views of the California coastline and surrounding hills. “It’s as if a contemporary house were overlaid on a Tuscan farm-house ruin,” says decorator Craig Wright who created the interiors. The main residence was designed by renowned architect Mickey Muenning—the architect of Big Sur’s Post Ranch Inn, —who artfully combined the contemporary sensibility and the Tuscan vernacular, featuring vaulted ceilings, stained concrete floors, reclaimed Tuscan wood beams, antique Italian roof tiles and a stone tower. Beautifully designed for indoor/outdoor living; the grounds offer a plethora of comfortable and inviting places to lounge and enjoy the stunning views. No expense was spared in the construction of this exquisite estate.
Presented by Olivia Hsu Decker
+1 415.720.5915
+1 415.435.1600
Decker Bullock Sotheby's International Realty
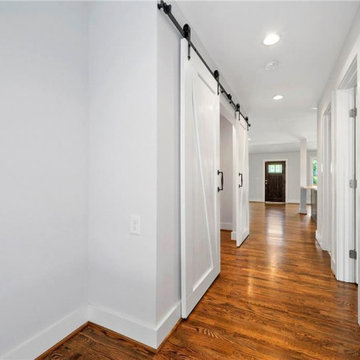
This home started as a 1000 sqft home and ended as a 3000 sqft 5 bed 4.5 bath house
Inspiration pour un très grand couloir traditionnel avec un mur blanc et parquet foncé.
Inspiration pour un très grand couloir traditionnel avec un mur blanc et parquet foncé.
Idées déco de très grands couloirs
6
