Idées déco de très grandes cuisines avec un plafond voûté
Trier par :
Budget
Trier par:Populaires du jour
1 - 20 sur 1 235 photos
1 sur 3

Idées déco pour une très grande cuisine ouverte classique en L avec un évier encastré, un placard à porte shaker, des portes de placard blanches, un plan de travail en quartz modifié, une crédence blanche, une crédence en carrelage métro, un électroménager en acier inoxydable, parquet foncé, îlot, un sol marron, un plan de travail blanc et un plafond voûté.

Customized to perfection, a remarkable work of art at the Eastpoint Country Club combines superior craftsmanship that reflects the impeccable taste and sophisticated details. An impressive entrance to the open concept living room, dining room, sunroom, and a chef’s dream kitchen boasts top-of-the-line appliances and finishes. The breathtaking LED backlit quartz island and bar are the perfect accents that steal the show.

This is a beautiful ranch home remodel in Greenwood Village for a family of 5. Look for kitchen photos coming later this summer!
Aménagement d'une très grande cuisine ouverte classique en L et bois foncé avec un évier encastré, un placard avec porte à panneau encastré, un plan de travail en quartz, une crédence blanche, une crédence en carrelage de pierre, un électroménager en acier inoxydable, parquet clair, îlot, un sol beige, un plan de travail blanc et un plafond voûté.
Aménagement d'une très grande cuisine ouverte classique en L et bois foncé avec un évier encastré, un placard avec porte à panneau encastré, un plan de travail en quartz, une crédence blanche, une crédence en carrelage de pierre, un électroménager en acier inoxydable, parquet clair, îlot, un sol beige, un plan de travail blanc et un plafond voûté.
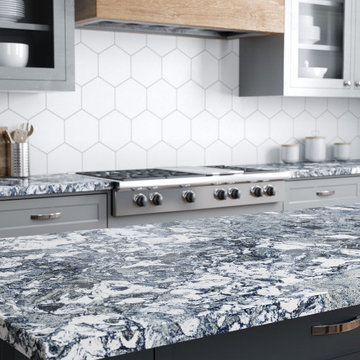
Idée de décoration pour une très grande cuisine américaine minimaliste en L avec un évier encastré, un plan de travail en quartz modifié, une crédence blanche, un électroménager en acier inoxydable, tomettes au sol, îlot, un sol marron, un plafond voûté, un placard à porte shaker, des portes de placard grises, une crédence en céramique et un plan de travail bleu.

Cette photo montre une très grande cuisine ouverte linéaire chic avec un évier de ferme, un placard avec porte à panneau encastré, des portes de placard blanches, plan de travail en marbre, une crédence grise, une crédence en marbre, un électroménager en acier inoxydable, un sol en bois brun, îlot, un sol marron, un plan de travail gris et un plafond voûté.

Large kitchen with island and vaulted ceiling.
Cette image montre une très grande cuisine américaine marine avec un placard avec porte à panneau encastré, des portes de placard blanches, plan de travail en marbre, une crédence beige, une crédence en marbre, un électroménager en acier inoxydable, un sol en bois brun, îlot, un plan de travail beige et un plafond voûté.
Cette image montre une très grande cuisine américaine marine avec un placard avec porte à panneau encastré, des portes de placard blanches, plan de travail en marbre, une crédence beige, une crédence en marbre, un électroménager en acier inoxydable, un sol en bois brun, îlot, un plan de travail beige et un plafond voûté.

We love this kitchen's curved brick ceiling, the custom backsplash, and integrated appliances.
Idées déco pour une très grande cuisine méditerranéenne en U fermée avec un évier posé, un placard à porte plane, des portes de placard blanches, un plan de travail en granite, une crédence en carrelage métro, un électroménager en acier inoxydable, parquet foncé, 2 îlots, un sol marron, une crédence noire, plan de travail noir et un plafond voûté.
Idées déco pour une très grande cuisine méditerranéenne en U fermée avec un évier posé, un placard à porte plane, des portes de placard blanches, un plan de travail en granite, une crédence en carrelage métro, un électroménager en acier inoxydable, parquet foncé, 2 îlots, un sol marron, une crédence noire, plan de travail noir et un plafond voûté.
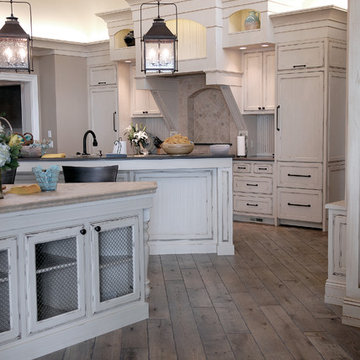
Comforting yet beautifully curated, soft colors and gently distressed wood work craft a welcoming kitchen. The coffered beadboard ceiling and gentle blue walls in the family room are just the right balance for the quarry stone fireplace, replete with surrounding built-in bookcases. 7” wide-plank Vintage French Oak Rustic Character Victorian Collection Tuscany edge hand scraped medium distressed in Stone Grey Satin Hardwax Oil. For more information please email us at: sales@signaturehardwoods.com
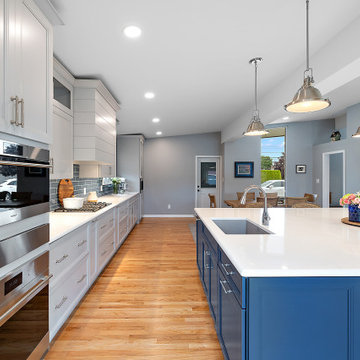
Cabinetry: Showplace Framed
Style: Sonoma w/ Matching Five Piece Drawer Headers
Finish: Kitchen Perimeter and Wet Bar in Simpli Gray; Kitchen Island in Hale Navy
Countertops: (Solid Surfaces Unlimited) Elgin Quartz
Plumbing: (Progressive Plumbing) Kitchen and Wet Bar- Blanco Precis Super/Liven/Precis 21” in Concrete; Delta Mateo Pull-Down faucet in Stainless; Bathroom – Delta Stryke in Stainless
Hardware: (Top Knobs) Ellis Cabinetry & Appliance Pulls in Brushed Satin Nickel
Tile: (Beaver Tile) Kitchen and Wet Bar– Robins Egg 3” x 12” Glossy
Flooring: (Krauseneck) Living Room Bound Rugs, Stair Runners, and Family Room Carpeting – Cedarbrook Seacliff
Drapery/Electric Roller Shades/Cushion – Mariella’s Custom Drapery
Interior Design/Furniture, Lighting & Fixture Selection: Devon Moore
Cabinetry Designer: Devon Moore
Contractor: Stonik Services
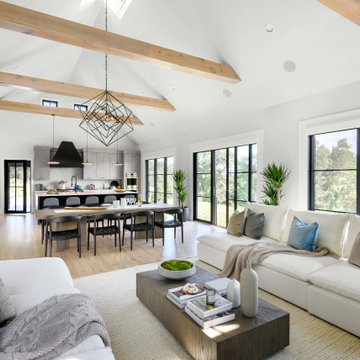
Cette image montre une très grande cuisine ouverte linéaire design avec parquet clair, un sol beige, un plafond voûté, un évier encastré, un placard à porte plane, des portes de placard grises, un plan de travail en quartz, une crédence grise, un électroménager en acier inoxydable, îlot et un plan de travail blanc.
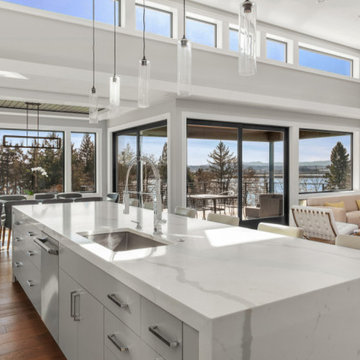
Renovated vacation home on Lake Tahoe on the California side. We were brought into the project as the interior design firm using our virtual online design services.
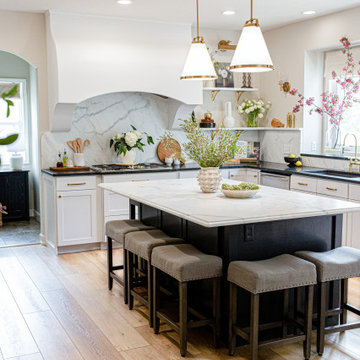
Inspired by sandy shorelines on the California coast, this beachy blonde vinyl floor brings just the right amount of variation to each room. With the Modin Collection, we have raised the bar on luxury vinyl plank. The result is a new standard in resilient flooring. Modin offers true embossed in register texture, a low sheen level, a rigid SPC core, an industry-leading wear layer, and so much more.
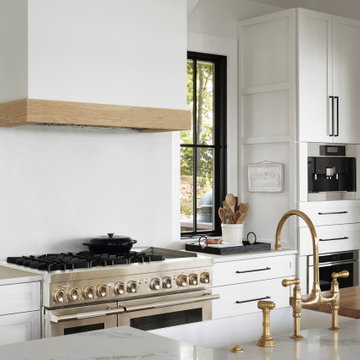
This design involved a renovation and expansion of the existing home. The result is to provide for a multi-generational legacy home. It is used as a communal spot for gathering both family and work associates for retreats. ADA compliant.
Photographer: Zeke Ruelas

This large kitchen remodel expansion included removing a wall to create a larger space and added vaulted ceiling to make this room even more spacious. This kitchen was once an enclosed u-shape kitchen and now with the added space a large island was added and a wall of cabinets for additional space. Gorgeous granite was installed along with Thermador stainless steel appliances. Scott Basile, Basile Photography. www.choosechi.com

Idées déco pour une très grande cuisine ouverte encastrable bord de mer avec un évier posé, un placard à porte plane, des portes de placard noires, un plan de travail en béton, une crédence blanche, une crédence en carreau de porcelaine, parquet clair, îlot, un sol marron, un plan de travail gris et un plafond voûté.

Aménagement d'une très grande cuisine ouverte parallèle contemporaine en bois foncé avec un placard à porte plane, îlot, un évier 2 bacs, plan de travail en marbre, une crédence multicolore, une crédence en feuille de verre, un électroménager en acier inoxydable, un sol en bois brun, un sol marron, un plan de travail multicolore et un plafond voûté.

Cette photo montre une très grande cuisine ouverte linéaire, bicolore et noire et bois nature en bois vieilli avec un évier encastré, un placard à porte plane, une crédence grise, une crédence en carreau de porcelaine, un électroménager en acier inoxydable, parquet clair, îlot, un sol beige, un plan de travail blanc, un plafond voûté et un plan de travail en quartz.

This vacation home in Park City, Utah was transformed from a dark rustic ski lodge to a contemporary light and airy home. Extensive space planning changes to the kitchen, great room, and master suite made for much better use of the space. The materials selected, such as wood, stone, and painted brick, make the home feel like it still belongs in Park City, but now in a much more sophisticated way.
Photography: Miranda Kimberlin
Construction: Blackdog Builders
Interior Design: WPL Interior Design

Idées déco pour une très grande cuisine américaine moderne en bois clair avec un évier encastré, un placard à porte plane, un plan de travail en quartz modifié, fenêtre, un électroménager en acier inoxydable, parquet clair, 2 îlots, un plan de travail blanc et un plafond voûté.

Traditional kitchen with white and gray cabinets. White cabinets feature Van Dyke Brown glaze. Two islands, one with apron-front sink. Built-in wall ovens. Island with curved countertop overhang.
Idées déco de très grandes cuisines avec un plafond voûté
1