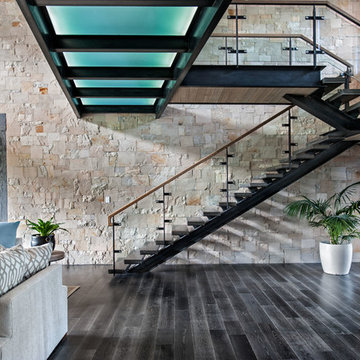Idées déco de très grands escaliers avec des marches en bois
Trier par :
Budget
Trier par:Populaires du jour
201 - 220 sur 5 001 photos
1 sur 3
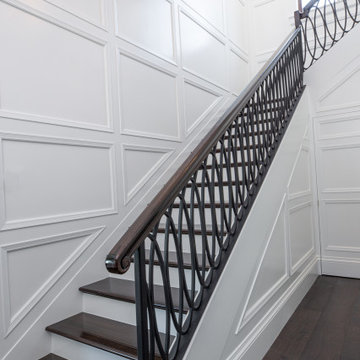
Exemple d'un très grand escalier peint chic en L avec des marches en bois et un garde-corps en métal.
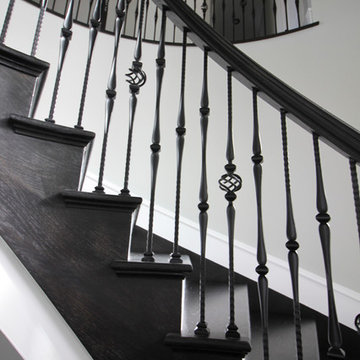
Thoughtful planning went into every detail for this magnificent wooden staircase; all oak treads, risers and stringers were cut to the exact construction specifications provided by builder/owners. It is the main focal point in their magnificent two-story foyer, surrounded by their beautifully decorated rooms and custom built-ins; a beautifully painted dome ceiling complements beautifully the timeless black iron-forged balusters and dark-stained oak treads. CSC 1976-2020 © Century Stair Company ® All rights reserved.
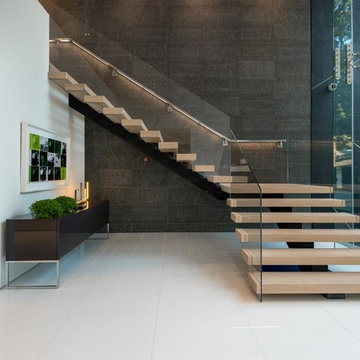
Photography by Matthew Momberger
Réalisation d'un très grand escalier sans contremarche minimaliste en L avec des marches en bois et un garde-corps en verre.
Réalisation d'un très grand escalier sans contremarche minimaliste en L avec des marches en bois et un garde-corps en verre.
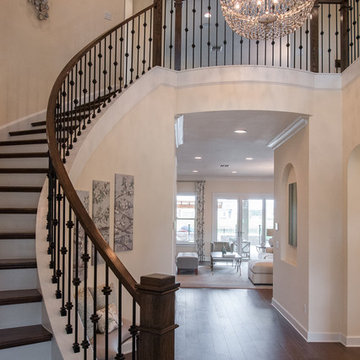
Inspiration pour un très grand escalier peint courbe traditionnel avec des marches en bois.
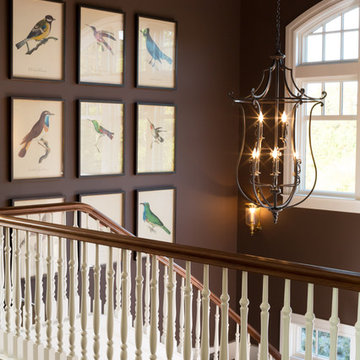
David Burroughs
Cette photo montre un très grand escalier peint courbe chic avec des marches en bois.
Cette photo montre un très grand escalier peint courbe chic avec des marches en bois.
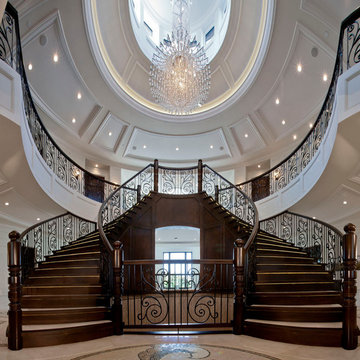
Round domes with clerestory windows float overtop a set of luxurious curved staircases for our clients’ grand foyer.
Aménagement d'un très grand escalier courbe classique avec des marches en bois, des contremarches en bois et palier.
Aménagement d'un très grand escalier courbe classique avec des marches en bois, des contremarches en bois et palier.
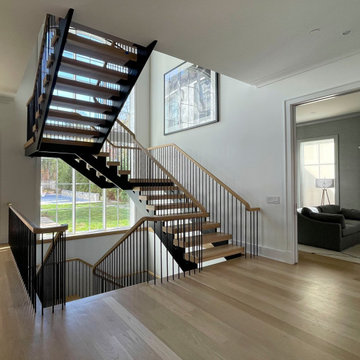
This monumental-floating staircase is set in a square space that rises through the home’s full height (three levels) where 4” oak treads are gracefully supported by black-painted solid stringers; these cantilevered stringers and the absence of risers allows for the natural light to inundate all surrounding interior spaces, making this staircase a wonderful architectural focal point. CSC 1976-2022 © Century Stair Company ® All rights reserved.
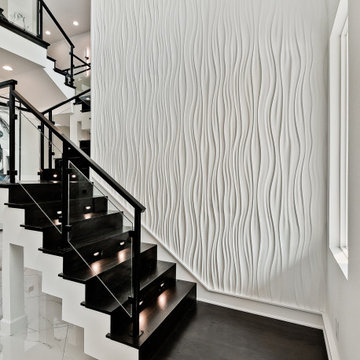
Exemple d'un très grand escalier flottant moderne avec des marches en bois, des contremarches en bois et un garde-corps en verre.
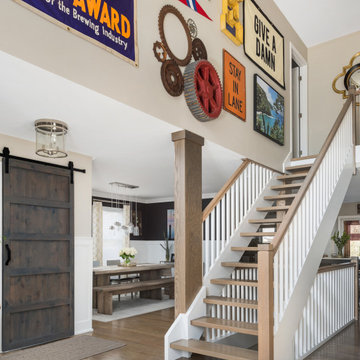
Photography by Picture Perfect House
Réalisation d'un très grand escalier sans contremarche droit tradition avec des marches en bois et un garde-corps en bois.
Réalisation d'un très grand escalier sans contremarche droit tradition avec des marches en bois et un garde-corps en bois.
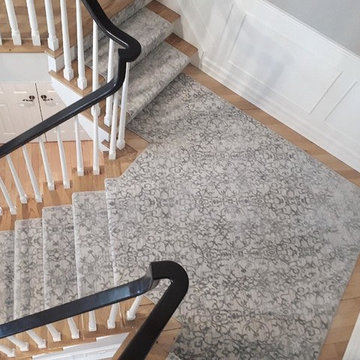
Meticulously installed, split staircase carpet runner for the win! Thank you Alexanians London store manager Tyson and your house-proud customers for a peek into their lovely home. Product: Stanton Carpet /Style:Garden of Eden/Colour: White Rain
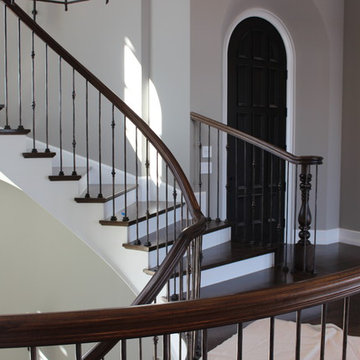
This stair is one of our favorites from 2018, it’s truly a masterpiece!
Custom walnut rails, risers & skirt with wrought iron balusters over a 3-story concrete circular stair carriage.
The magnitude of the stair combined with natural light, made it difficult to convey its pure beauty in photographs. Special thanks to Sawgrass Construction for sharing some of their photos with us to post along with ours.
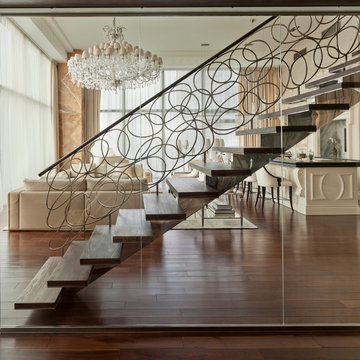
The staircase, especially, where flowing, organic lines of polished steel and palisander create a glorious fusion that I think is a new modern classic, and a hallmark of this project.

Resting upon a 120-acre rural hillside, this 17,500 square-foot residence has unencumbered mountain views to the east, south and west. The exterior design palette for the public side is a more formal Tudor style of architecture, including intricate brick detailing; while the materials for the private side tend toward a more casual mountain-home style of architecture with a natural stone base and hand-cut wood siding.
Primary living spaces and the master bedroom suite, are located on the main level, with guest accommodations on the upper floor of the main house and upper floor of the garage. The interior material palette was carefully chosen to match the stunning collection of antique furniture and artifacts, gathered from around the country. From the elegant kitchen to the cozy screened porch, this residence captures the beauty of the White Mountains and embodies classic New Hampshire living.
Photographer: Joseph St. Pierre
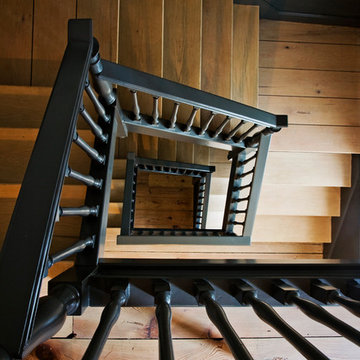
This is a view from the attic down to the first floor.
-Randal Bye
Cette photo montre un très grand escalier nature en L avec des marches en bois et des contremarches en bois.
Cette photo montre un très grand escalier nature en L avec des marches en bois et des contremarches en bois.
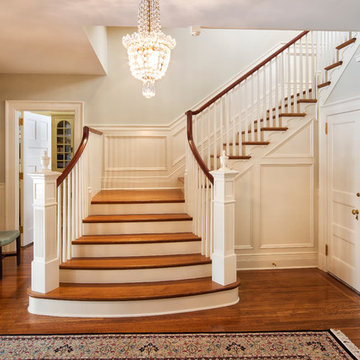
Entry hall with panted newel posts and balusters, oak flooring and stair treads, mahogany handrail.
Pete Weigley
Réalisation d'un très grand escalier tradition en U avec des marches en bois, des contremarches en bois et un garde-corps en bois.
Réalisation d'un très grand escalier tradition en U avec des marches en bois, des contremarches en bois et un garde-corps en bois.
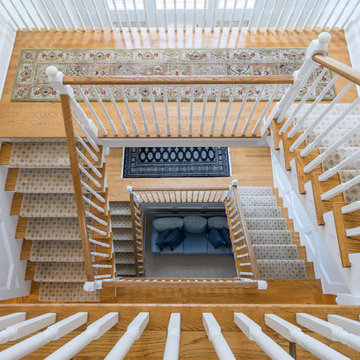
This home’s focal point is its gorgeous three-story center staircase. The staircase features continuous custom-made raised panel wainscoting on the walls throughout each of the three stories. Consisting of red oak hardwood flooring, the staircase has an oak banister painted posts. The outside tread features a scallop detail.
This light and airy home in Chadds Ford, PA, was a custom home renovation for long-time clients that included the installation of red oak hardwood floors, the master bedroom, master bathroom, two powder rooms, living room, dining room, study, foyer and staircase. remodel included the removal of an existing deck, replacing it with a beautiful flagstone patio. Each of these spaces feature custom, architectural millwork and custom built-in cabinetry or shelving. A special showcase piece is the continuous, millwork throughout the 3-story staircase. To see other work we've done in this beautiful home, please search in our Projects for Chadds Ford, PA Home Remodel and Chadds Ford, PA Exterior Renovation.
Rudloff Custom Builders has won Best of Houzz for Customer Service in 2014, 2015 2016, 2017 and 2019. We also were voted Best of Design in 2016, 2017, 2018, 2019 which only 2% of professionals receive. Rudloff Custom Builders has been featured on Houzz in their Kitchen of the Week, What to Know About Using Reclaimed Wood in the Kitchen as well as included in their Bathroom WorkBook article. We are a full service, certified remodeling company that covers all of the Philadelphia suburban area. This business, like most others, developed from a friendship of young entrepreneurs who wanted to make a difference in their clients’ lives, one household at a time. This relationship between partners is much more than a friendship. Edward and Stephen Rudloff are brothers who have renovated and built custom homes together paying close attention to detail. They are carpenters by trade and understand concept and execution. Rudloff Custom Builders will provide services for you with the highest level of professionalism, quality, detail, punctuality and craftsmanship, every step of the way along our journey together.
Specializing in residential construction allows us to connect with our clients early in the design phase to ensure that every detail is captured as you imagined. One stop shopping is essentially what you will receive with Rudloff Custom Builders from design of your project to the construction of your dreams, executed by on-site project managers and skilled craftsmen. Our concept: envision our client’s ideas and make them a reality. Our mission: CREATING LIFETIME RELATIONSHIPS BUILT ON TRUST AND INTEGRITY.
Photo Credit: Linda McManus Images
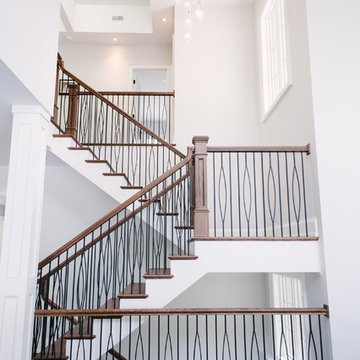
Cette image montre un très grand escalier design en U avec des marches en bois, des contremarches en bois et un garde-corps en matériaux mixtes.

Internal exposed staircase
Inspiration pour un très grand escalier hélicoïdal urbain avec des marches en bois, des contremarches en bois, un garde-corps en métal et un mur en parement de brique.
Inspiration pour un très grand escalier hélicoïdal urbain avec des marches en bois, des contremarches en bois, un garde-corps en métal et un mur en parement de brique.
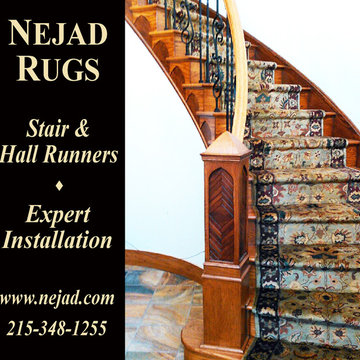
Nejad Rugs expert handmade wool oriental rug stair runner installation on client's very beautiful curved stair case with a wrought iron hand rail, wood stained treads & risers, an ornately inlaid newel post & skirting brackets.
Idées déco de très grands escaliers avec des marches en bois
11
