Idées déco de très grands escaliers avec des marches en bois
Trier par:Populaires du jour
21 - 40 sur 5 001 photos

A custom two story curved staircase features a grand entrance of this home. It is designed with open treads and a custom scroll railing. Photo by Spacecrafting

This three story custom wood/steel/glass stairwell is the core of the home where many spaces intersect. Notably dining area, main bar, outdoor lounge, kitchen, entry at the main level. the loft, master bedroom and bedroom suites on the third level and it connects the theatre, bistro bar and recreational room on the lower level. Eric Lucero photography.
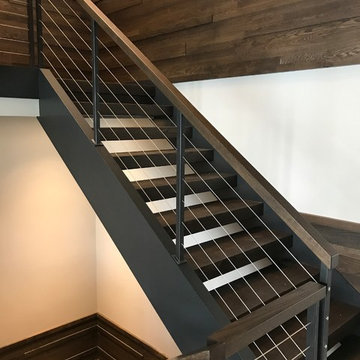
Inspiration pour un très grand escalier minimaliste en L avec des marches en bois, des contremarches en métal et un garde-corps en câble.

This charming European-inspired home juxtaposes old-world architecture with more contemporary details. The exterior is primarily comprised of granite stonework with limestone accents. The stair turret provides circulation throughout all three levels of the home, and custom iron windows afford expansive lake and mountain views. The interior features custom iron windows, plaster walls, reclaimed heart pine timbers, quartersawn oak floors and reclaimed oak millwork.
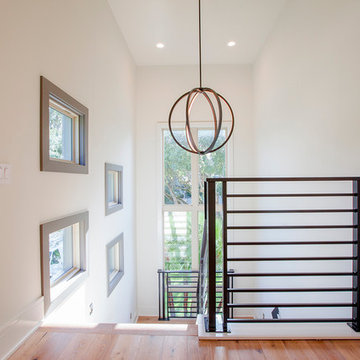
Tiffany Findley
Réalisation d'un très grand escalier design en U avec des marches en bois et des contremarches en bois.
Réalisation d'un très grand escalier design en U avec des marches en bois et des contremarches en bois.
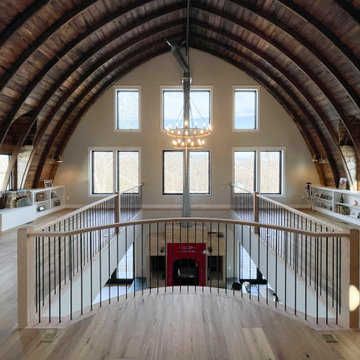
Special care was taken by Century Stair Company to build the architect's and owner's vision of a craftsman style three-level staircase in a bright and airy floor plan with soaring 19'curved/cathedral ceilings and exposed beams. The stairs furnished the rustic living space with warm oak rails and modern vertical black/satin balusters. Century built a freestanding stair and landing between the second and third level to adapt and to maintain the home's livability and comfort. CSC 1976-2023 © Century Stair Company ® All rights reserved.
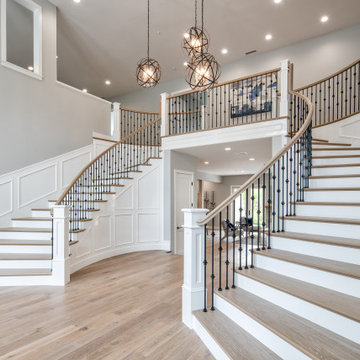
Réalisation d'un très grand escalier peint courbe méditerranéen avec des marches en bois et un garde-corps en métal.
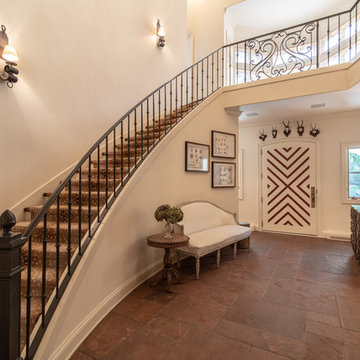
This large and grand curving staircase gives this entryway an elegant and wider look. While the decorative animal horns above the door and the mirror along the entryway, gives an adventurous feeling and visual appeal to this space. It is a feat of craftsmanship for this traditional Euro style home.
Built by
ULFBUILT - General contractor of custom homes in Vail and Beaver Creek. Contact us today to learn more.
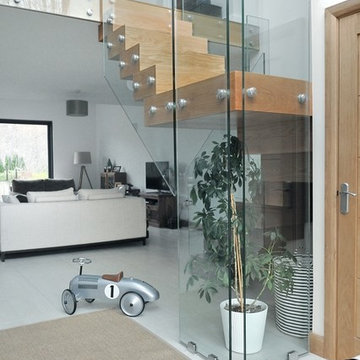
Contemporary glass staircase for the Baker family
Aménagement d'un très grand escalier courbe contemporain avec des marches en bois, un garde-corps en verre et des contremarches en bois.
Aménagement d'un très grand escalier courbe contemporain avec des marches en bois, un garde-corps en verre et des contremarches en bois.
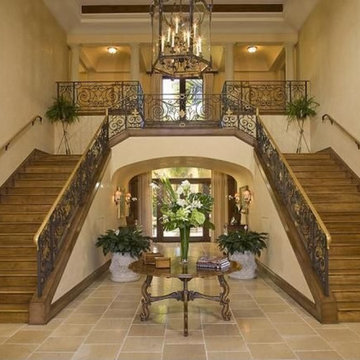
Aménagement d'un très grand escalier droit méditerranéen avec des marches en bois, des contremarches en bois et un garde-corps en métal.
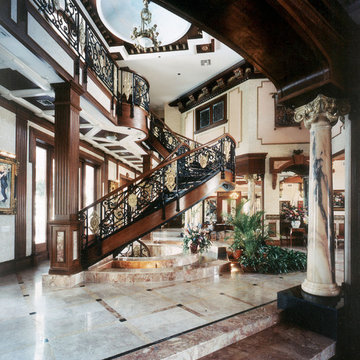
Luxury mansion with eclectic interiors. Cantilevered Staircase in Foyer with marble floors and columns imported from China. Period eclectic detailing. Mediterranean style home with darker wood paneling and classical details. Column marble from China. Iron work stairway. Dome ceiling. Fountain. Created with Interior Designer Lynn Adelmann and Jan Moriarty. More interiors here: http://www.dreamhomedesignusa.com/interiors.htm
Photos: Harvey Smith
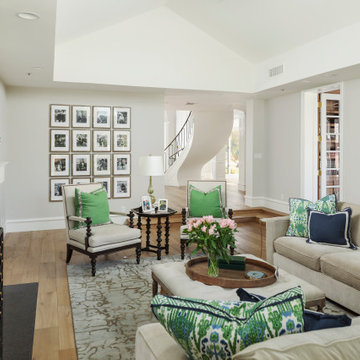
Inspiration pour un très grand escalier courbe avec des marches en bois, des contremarches en bois et un garde-corps en métal.
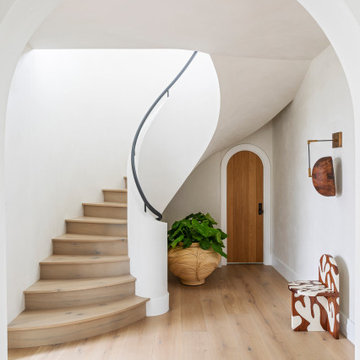
Idées déco pour un très grand escalier courbe bord de mer avec des marches en bois, des contremarches en bois et un garde-corps en métal.

Inspiration pour un très grand escalier droit traditionnel avec des marches en bois, des contremarches en bois, un garde-corps en métal, du papier peint et palier.
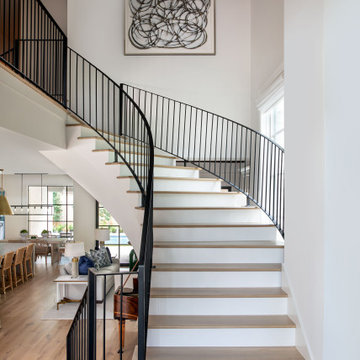
Réalisation d'un très grand escalier peint hélicoïdal design avec des marches en bois et un garde-corps en métal.

Idées déco pour un très grand escalier courbe campagne avec des marches en bois, des contremarches en bois et un garde-corps en bois.
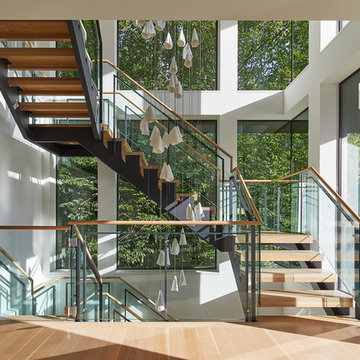
Aménagement d'un très grand escalier sans contremarche contemporain en L avec des marches en bois, un garde-corps en matériaux mixtes et éclairage.
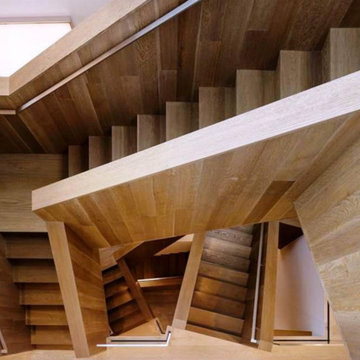
Exemple d'un très grand escalier moderne en L avec des marches en bois et des contremarches en bois.

Cape Cod Home Builder - Floor plans Designed by CR Watson, Home Building Construction CR Watson, - Cape Cod General Contractor, 1950's Cape Cod Style Staircase, Staircase white paneling hardwood banister, Greek Farmhouse Revival Style Home, Open Concept Floor plan, Coiffered Ceilings, Wainscoting Paneled Staircase, Victorian Era Wall Paneling, Victorian wall Paneling Staircase, Painted JFW Photography for C.R. Watson
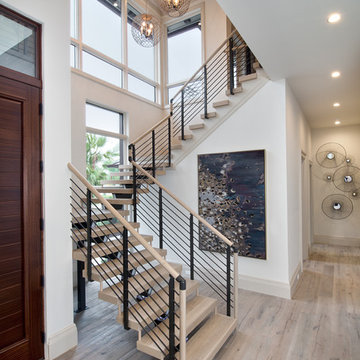
Giovanni Photography
Cette image montre un très grand escalier sans contremarche design en U avec des marches en bois.
Cette image montre un très grand escalier sans contremarche design en U avec des marches en bois.
Idées déco de très grands escaliers avec des marches en bois
2