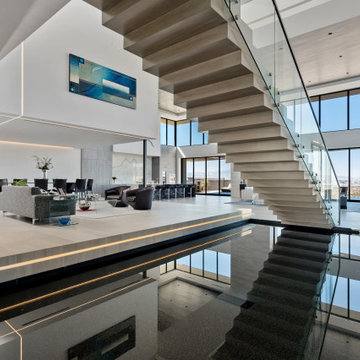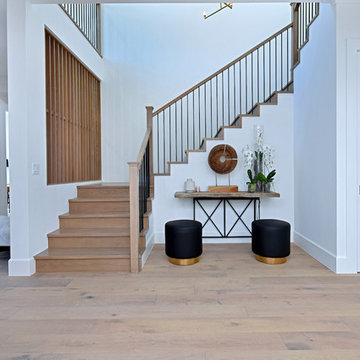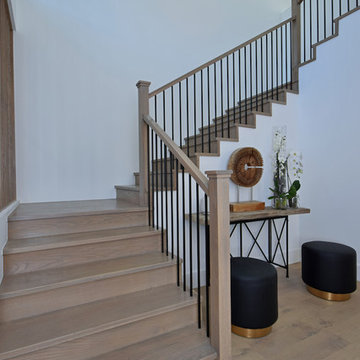Idées déco de très grands escaliers bleus
Trier par :
Budget
Trier par:Populaires du jour
1 - 20 sur 77 photos
1 sur 3
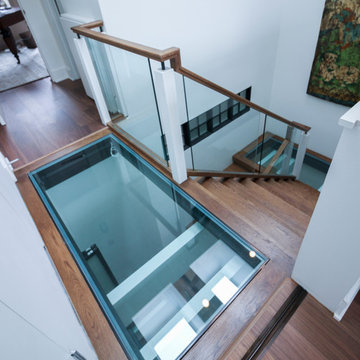
These stairs span over three floors and each level is cantilevered on two central spine beams; lack of risers and see-thru glass landings allow for plenty of natural light to travel throughout the open stairwell and into the adjacent open areas; 3 1/2" white oak treads and stringers were manufactured by our craftsmen under strict quality control standards, and were delivered and installed by our experienced technicians. CSC 1976-2020 © Century Stair Company LLC ® All Rights Reserved.
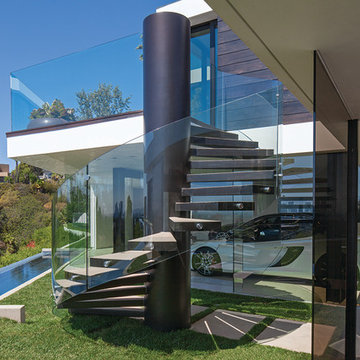
Laurel Way Beverly Hills luxury home garage & guest house exterior stairs. Photo by Art Gray Photography.
Cette photo montre un très grand escalier sans contremarche hélicoïdal tendance avec un garde-corps en verre et palier.
Cette photo montre un très grand escalier sans contremarche hélicoïdal tendance avec un garde-corps en verre et palier.
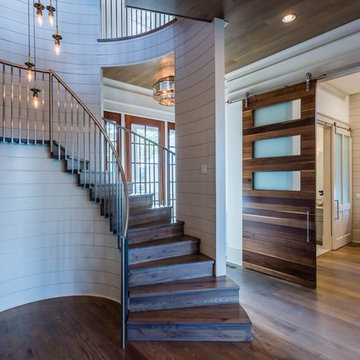
Réalisation d'un très grand escalier hélicoïdal design avec des marches en bois et des contremarches en bois.
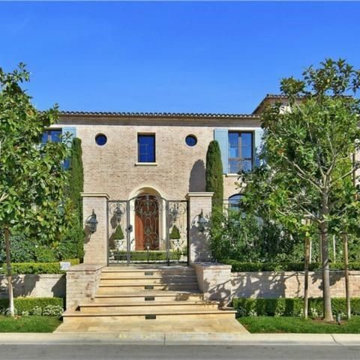
Lori Dennis Interior Design
SoCal Contractor
Aménagement d'un très grand escalier droit classique.
Aménagement d'un très grand escalier droit classique.
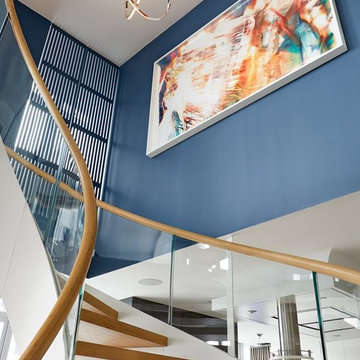
Swedish design firm Cortina & Käll were tasked with connecting a new 1,400-square-foot apartment to an existing 3,000-square-foot apartment in a New York City high-rise. Their goal was to give the apartment a scale and flow benefitting its new larger size.
“We envisioned a light and sculptural spiral staircase at the center of it all. The staircase and its opening allowed us to achieve the desired transparency and volume, creating a dramatically new and generous apartment,” said Francisco Cortina.
Read more about this project on our blog: https://www.europeancabinets.com/news/cast-curved-staircase-nyc-cortina-kall/
Photo: Tim Williams Photography
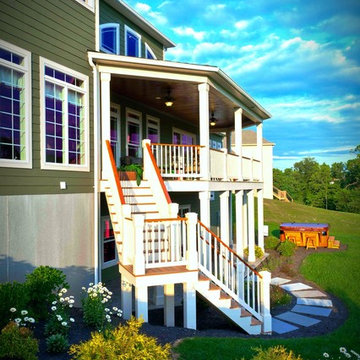
Back porch stairs lead to patio - View of rear exterior.
Inspiration pour un très grand escalier peint traditionnel en L avec des marches en bois et un garde-corps en bois.
Inspiration pour un très grand escalier peint traditionnel en L avec des marches en bois et un garde-corps en bois.
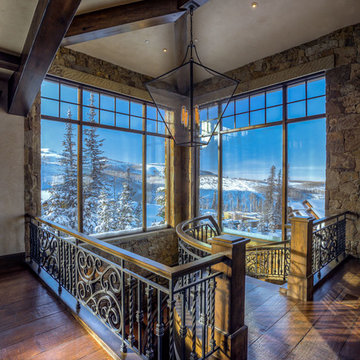
Wrought iron stair banisters are a beautiful addition to the home.
Exemple d'un très grand escalier sans contremarche hélicoïdal montagne avec des marches en bois.
Exemple d'un très grand escalier sans contremarche hélicoïdal montagne avec des marches en bois.

Contemporary Staircase
Idée de décoration pour un très grand escalier droit design avec des marches en bois, des contremarches en métal et un téléviseur en dessous.
Idée de décoration pour un très grand escalier droit design avec des marches en bois, des contremarches en métal et un téléviseur en dessous.
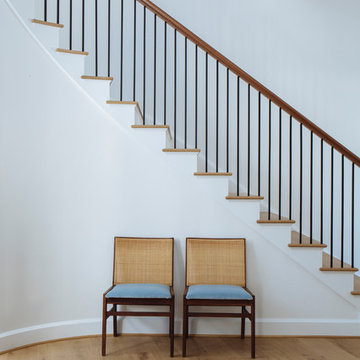
Idées déco pour un très grand escalier courbe classique avec des marches en bois et un garde-corps en matériaux mixtes.
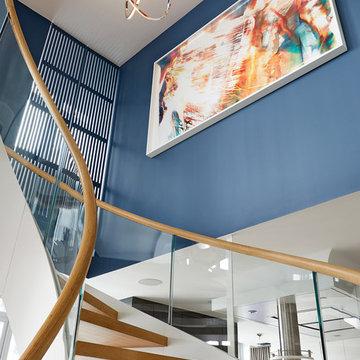
Tim Williams
Cette image montre un très grand escalier sans contremarche hélicoïdal design avec des marches en bois et un garde-corps en verre.
Cette image montre un très grand escalier sans contremarche hélicoïdal design avec des marches en bois et un garde-corps en verre.
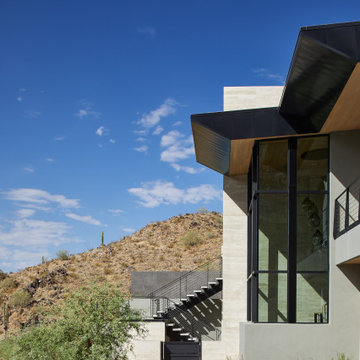
The outdoor stairway on this hillside home is an intersection of all materials influencing the architecture. The stairs lead to an upper-level pool terrace with extraordinary desert views.
Project Details // Straight Edge
Phoenix, Arizona
Architecture: Drewett Works
Builder: Sonora West Development
Interior design: Laura Kehoe
Landscape architecture: Sonoran Landesign
Photographer: Laura Moss
https://www.drewettworks.com/straight-edge/
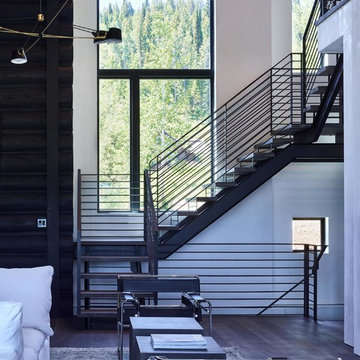
This gem of a home was originally an old log cabin, which the owner’s wanted to give it a contemporary twist. Our welding and fabrication team brought the architect’s staircase vision to life by burying the stair beam attachment points into the wall and concealing them from view. The stair and balcony railing adds the finishing touch for this remodel turned contemporary.
Photographed by David Agnello.
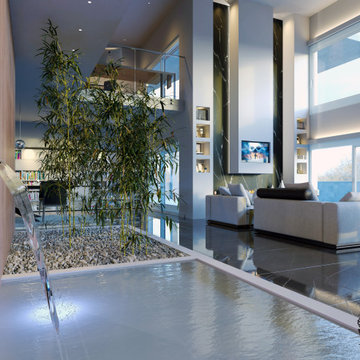
Sfruttare lo spazio nel sottoscala in modo unico. Normalmente questo spazio viene abbandonato, io al contrario, ho voluto sfruttarlo per renderlo il punto di decoro della stanza.
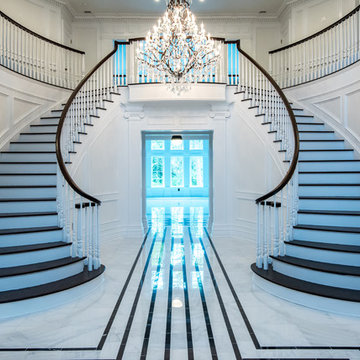
Idées déco pour un très grand escalier courbe classique avec des marches en bois et des contremarches en bois.
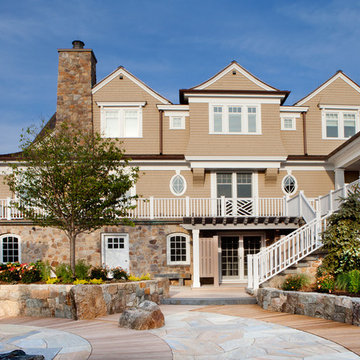
Custom 10,000 square foot beach house built immediately following Superstorm Sandy. Outdoor Living area.
Cedar shakes, Intex railings, Marvin Windows.
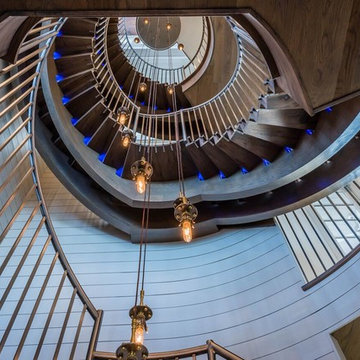
Aménagement d'un très grand escalier hélicoïdal contemporain avec des marches en bois et des contremarches en bois.
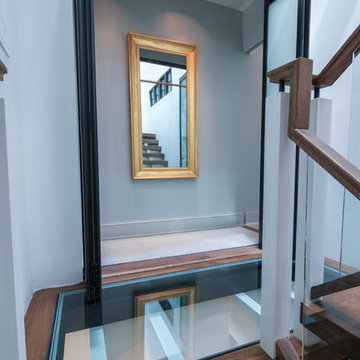
These stairs span over three floors and each level is cantilevered on two central spine beams; lack of risers and see-thru glass landings allow for plenty of natural light to travel throughout the open stairwell and into the adjacent open areas; 3 1/2" white oak treads and stringers were manufactured by our craftsmen under strict quality control standards, and were delivered and installed by our experienced technicians. CSC 1976-2020 © Century Stair Company LLC ® All Rights Reserved.
Idées déco de très grands escaliers bleus
1
