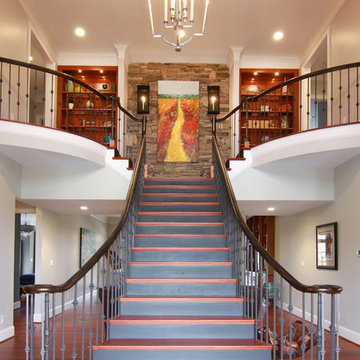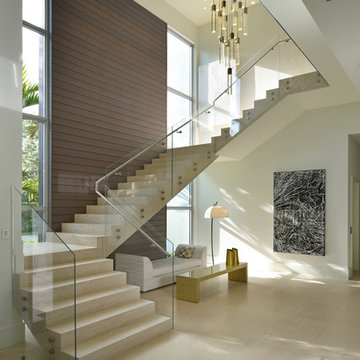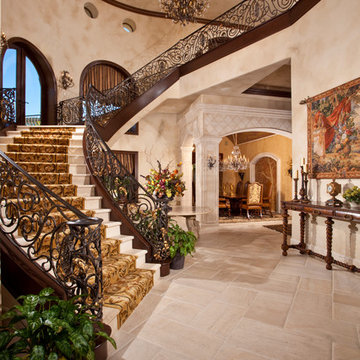Idées déco de très grands escaliers marrons
Trier par :
Budget
Trier par:Populaires du jour
141 - 160 sur 2 055 photos
1 sur 3
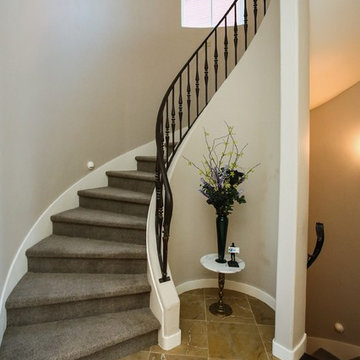
Curved staircase 10' diameter, spans three levels. Heated Italian marble floor. New Zealand 100% wool carpeting. Wrought iron custom rail.
Aménagement d'un très grand escalier courbe classique avec des marches en moquette, des contremarches en bois et un garde-corps en métal.
Aménagement d'un très grand escalier courbe classique avec des marches en moquette, des contremarches en bois et un garde-corps en métal.
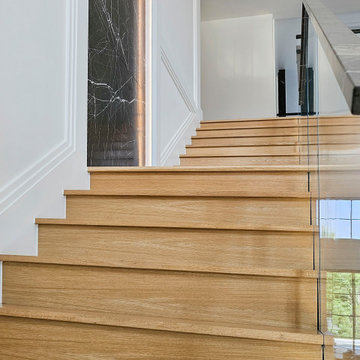
A vertical backdrop of black marble with white-saturated inlay designs frames a unique staircase in this open design home. As it descends into the naturally lit area below, the stairs’ white oak treads combined with glass and matching marble railing system become an unexpected focal point in this one of kind, gorgeous home. CSC 1976-2023 © Century Stair Company ® All rights reserved.
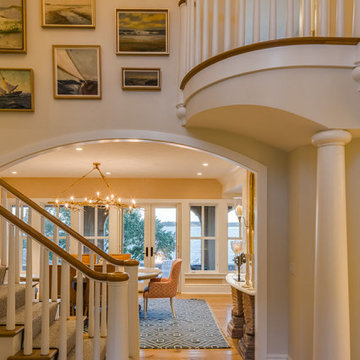
Pleasant Heights is a newly constructed home that sits atop a large bluff in Chatham overlooking Pleasant Bay, the largest salt water estuary on Cape Cod.
-
Two classic shingle style gambrel roofs run perpendicular to the main body of the house and flank an entry porch with two stout, robust columns. A hip-roofed dormer—with an arch-top center window and two tiny side windows—highlights the center above the porch and caps off the orderly but not too formal entry area. A third gambrel defines the garage that is set off to one side. A continuous flared roof overhang brings down the scale and helps shade the first-floor windows. Sinuous lines created by arches and brackets balance the linear geometry of the main mass of the house and are playful and fun. A broad back porch provides a covered transition from house to landscape and frames sweeping views.
-
Inside, a grand entry hall with a curved stair and balcony above sets up entry to a sequence of spaces that stretch out parallel to the shoreline. Living, dining, kitchen, breakfast nook, study, screened-in porch, all bedrooms and some bathrooms take in the spectacular bay view. A rustic brick and stone fireplace warms the living room and recalls the finely detailed chimney that anchors the west end of the house outside.
-
PSD Scope Of Work: Architecture, Landscape Architecture, Construction |
Living Space: 6,883ft² |
Photography: Brian Vanden Brink |
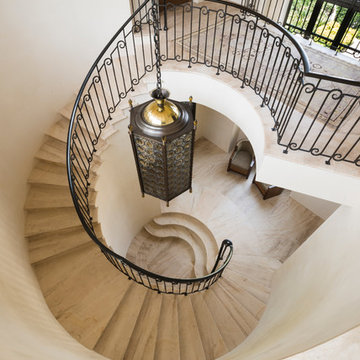
A circular staircase off of the entry with views to a garden has a custom wrought iron handrail.
Frank White Photography
Idées déco pour un très grand escalier courbe méditerranéen avec un garde-corps en métal.
Idées déco pour un très grand escalier courbe méditerranéen avec un garde-corps en métal.
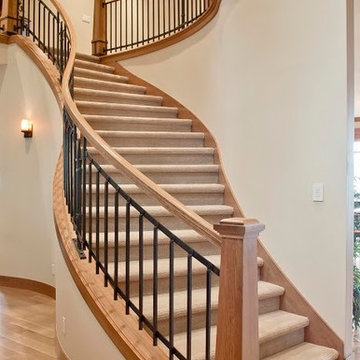
Aménagement d'un très grand escalier courbe craftsman avec des marches en moquette et des contremarches en moquette.
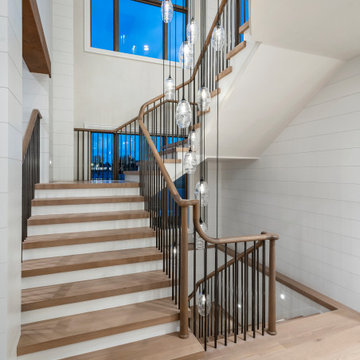
Cette photo montre un très grand escalier courbe nature avec des marches en bois, des contremarches en bois et un garde-corps en bois.
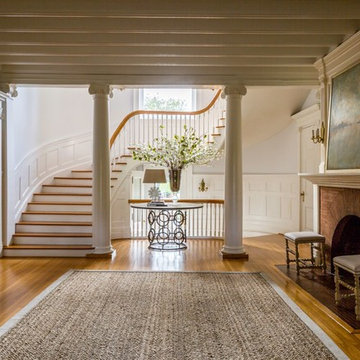
Cette image montre un très grand escalier peint hélicoïdal traditionnel avec des marches en bois, un garde-corps en bois et éclairage.

This Foyer has curved wainscot paneling going up the steps, with tall and wide flat pilasters flanking a paneled arch. The arch has two different radii, making the jamb splayed. Very difficult to make! There are also many architectural elements above the pilasters, like triglyphs, mutae and gutae.
Photos Rick Albert
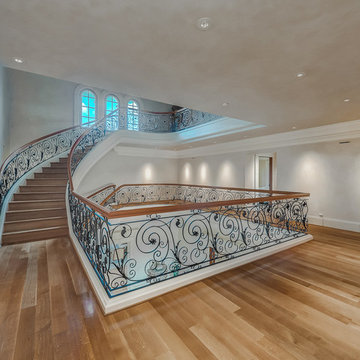
Réalisation d'un très grand escalier courbe tradition avec des marches en bois, des contremarches en bois et un garde-corps en métal.
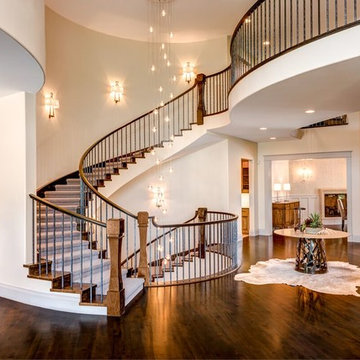
Aménagement d'un très grand escalier courbe classique avec des marches en bois et des contremarches en bois.
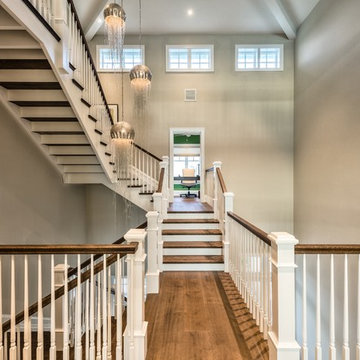
Custom Built three story open stair
Idée de décoration pour un très grand escalier peint flottant marin avec des marches en bois.
Idée de décoration pour un très grand escalier peint flottant marin avec des marches en bois.
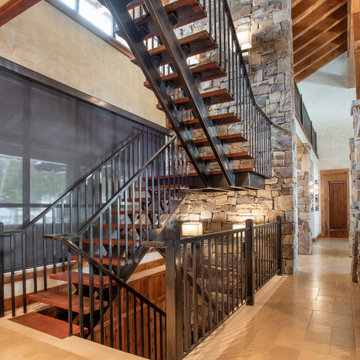
Luxury mountain home great room/open living space with a two-story stone fireplace and lofted living space and floating staircase
Idée de décoration pour un très grand escalier chalet.
Idée de décoration pour un très grand escalier chalet.
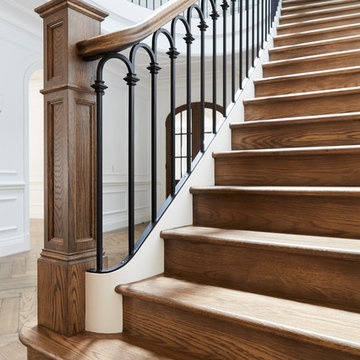
Peter Tarasiuk Photography
Cette image montre un très grand escalier courbe traditionnel avec des marches en bois, des contremarches en bois et un garde-corps en bois.
Cette image montre un très grand escalier courbe traditionnel avec des marches en bois, des contremarches en bois et un garde-corps en bois.
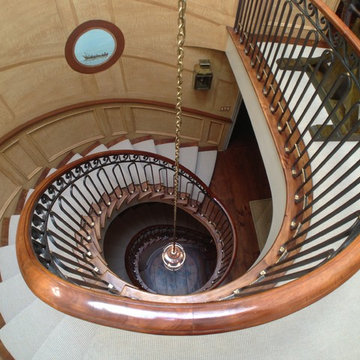
Inspiration pour un très grand escalier hélicoïdal victorien avec des marches en bois, des contremarches en bois et un garde-corps en matériaux mixtes.
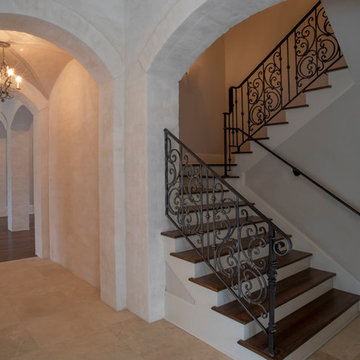
Idée de décoration pour un très grand escalier peint champêtre en L avec des marches en bois et un garde-corps en métal.
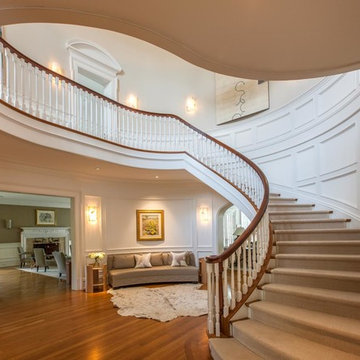
This is a Classic Greenwich Home, stone & clapboard with exquisite detailing throughout. The brick chimneys stand out as a distinguishing feature on the exterior. Aseries of formal rooms is complemented by a two-story great room and great kitchen. The knotty pine library stand in contrast to the crisp white walls throughout. Abundant sunlight pours through many oversize windows and French doors.
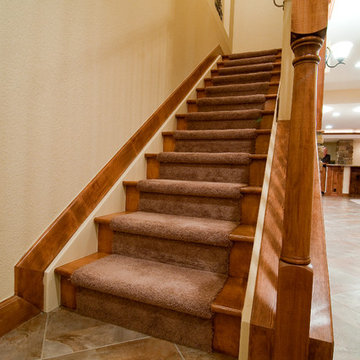
The entry to the basement once drab and closed in, now welcomes visitors with the opened stair wall and addition of three art niches at the upper stair wall. The inclusion of a carpet runner with tread caps adds to the elegance of the entry.
Idées déco de très grands escaliers marrons
8
