Idées déco de très grands et petits sous-sols
Trier par :
Budget
Trier par:Populaires du jour
61 - 80 sur 4 469 photos
1 sur 3

Basement remodel with living room, bedroom, bathroom, and storage closets
Réalisation d'un très grand sous-sol tradition semi-enterré avec un mur bleu, un sol en vinyl et un sol marron.
Réalisation d'un très grand sous-sol tradition semi-enterré avec un mur bleu, un sol en vinyl et un sol marron.

This Transitional Basement Features a wet bar with full size refrigerator, guest suite with full bath, and home gym area. The homeowners wanted a coastal feel for their space and bathroom since it will be right off of their pool.

The "19th Hole" basement entertainment zone features a glass-enclosed collector-car showroom, distinctive wet bar and plenty of room for enjoying leisure activities.
European oak flooring by Dachateau and lighting from Circa Lighting warm up the space.
The Village at Seven Desert Mountain—Scottsdale
Architecture: Drewett Works
Builder: Cullum Homes
Interiors: Ownby Design
Landscape: Greey | Pickett
Photographer: Dino Tonn
https://www.drewettworks.com/the-model-home-at-village-at-seven-desert-mountain/

Bowling alleys for a vacation home's lower level. Emphatically, YES! The rustic refinement of the first floor gives way to all out fun and entertainment below grade. Two full-length automated bowling lanes make for easy family tournaments
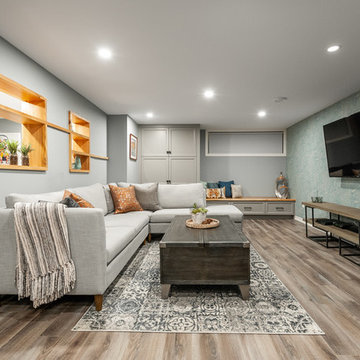
This open basement living space allows a generous sized sectional sofa, and coffee table to focus on the tv wall without making it feel overwhelmed. The shelving between the tv area and the games room creates a comfortable devision of space.
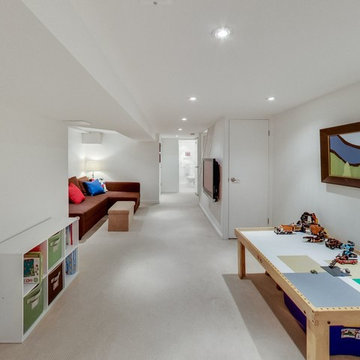
James Benson Group
Idée de décoration pour un petit sous-sol design semi-enterré avec un mur blanc, moquette et un sol gris.
Idée de décoration pour un petit sous-sol design semi-enterré avec un mur blanc, moquette et un sol gris.
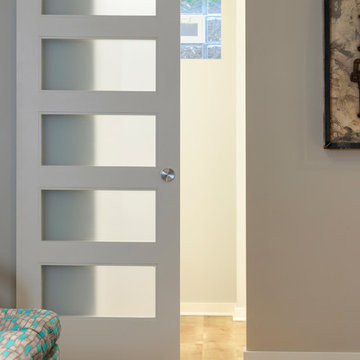
A frosted glass door on a barn track allowed us to transfer light between rooms while allowing for privacy in the bathroom. By placing the door on a track we avoided a door swing in a very small basement.
Photography by Spacecrafting Photography Inc.
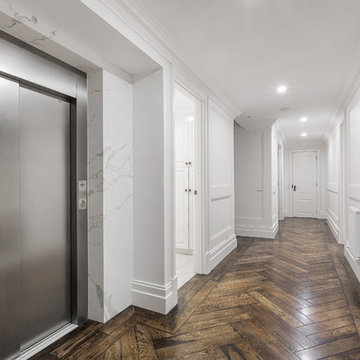
Sam Martin - Four Walls Media
Réalisation d'un très grand sous-sol tradition enterré avec un mur blanc et parquet foncé.
Réalisation d'un très grand sous-sol tradition enterré avec un mur blanc et parquet foncé.
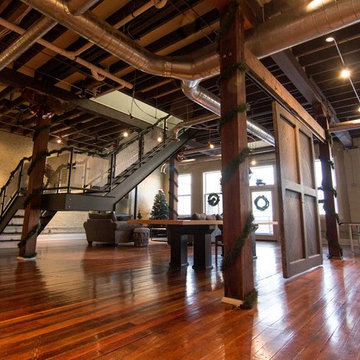
Cette image montre un très grand sous-sol urbain donnant sur l'extérieur avec un mur blanc, un sol marron et parquet foncé.
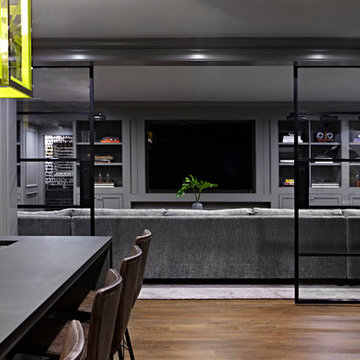
Interior Design, Interior Architecture, Construction Administration, Custom Millwork & Furniture Design by Chango & Co.
Photography by Jacob Snavely
Réalisation d'un très grand sous-sol tradition enterré avec un mur gris et parquet foncé.
Réalisation d'un très grand sous-sol tradition enterré avec un mur gris et parquet foncé.
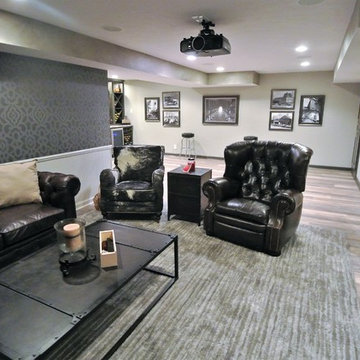
We purchased most the furniture from restoration hardware and Arhaus. The rug is a grey silk. The back walls were painted in light grey and the woodwork was painted dark. Rustic hardwood was laid in the entire basement to open up the space!

Cette image montre un très grand sous-sol design avec moquette, une cheminée double-face, un manteau de cheminée en brique, un sol gris, un mur marron et salle de cinéma.
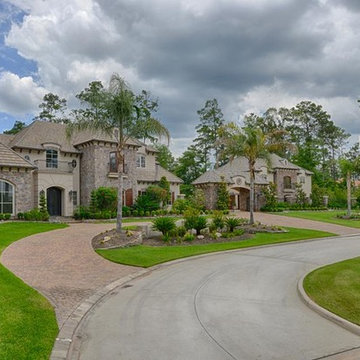
Aradio Zambrano
Exemple d'un très grand sous-sol tendance enterré avec un mur beige.
Exemple d'un très grand sous-sol tendance enterré avec un mur beige.
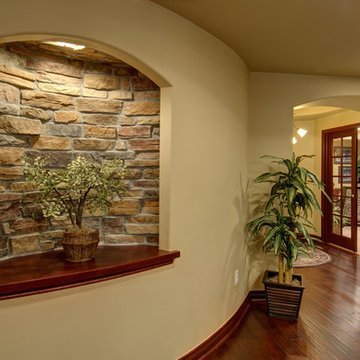
©Finished Basement Company
Arched vase niche and doorway.
Exemple d'un petit sous-sol chic semi-enterré avec un mur beige, parquet foncé, aucune cheminée et un sol marron.
Exemple d'un petit sous-sol chic semi-enterré avec un mur beige, parquet foncé, aucune cheminée et un sol marron.
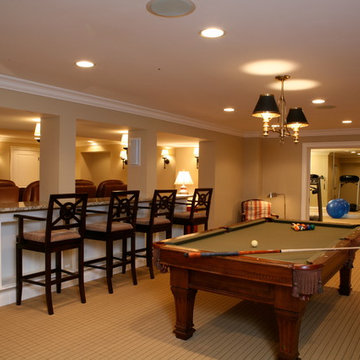
Lower-level family recreation area with theater, bar seating, home gym and pool table.
Exemple d'un très grand sous-sol chic enterré avec un mur beige et moquette.
Exemple d'un très grand sous-sol chic enterré avec un mur beige et moquette.

A custom designed pool table is flanked by open back sofas, allowing guests to easy access to conversation on all sides of this open plan lower level.
Heidi Zeiger
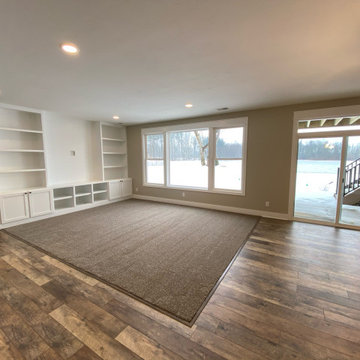
Exemple d'un très grand sous-sol chic donnant sur l'extérieur avec un bar de salon et un sol en vinyl.

Cette photo montre un petit sous-sol chic avec un mur beige, un sol en carrelage de porcelaine et un sol gris.

Cette photo montre un petit sous-sol chic semi-enterré avec un mur bleu et sol en stratifié.

Area under the stairway was finished providing sitting / reading area for children with built-in drawer for toys. Post was framed out. Stairway post, handrail, and balusters are removable to allow furniture to be moved up/down the stairway.
Idées déco de très grands et petits sous-sols
4