Idées déco de très grandes façades de maisons en stuc
Trier par :
Budget
Trier par:Populaires du jour
1 - 20 sur 4 893 photos
1 sur 3

Idée de décoration pour une très grande façade de maison blanche design en stuc à un étage avec un toit plat.
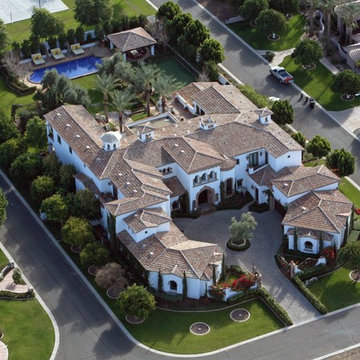
Idées déco pour une très grande façade de maison blanche méditerranéenne en stuc à un étage avec un toit à quatre pans et un toit en tuile.
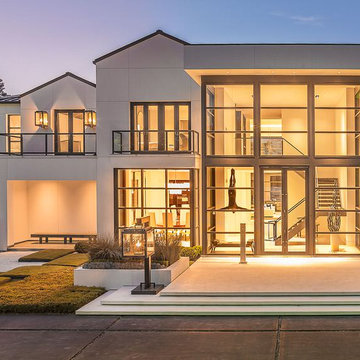
The problem this Memorial-Houston homeowner faced was that her sumptuous contemporary home, an austere series of interconnected cubes of various sizes constructed from white stucco, black steel and glass, did not have the proper landscaping frame. It was out of scale. Imagine Robert Motherwell's "Black on White" painting without the Museum of Fine Arts-Houston's generous expanse of white walls surrounding it. It would still be magnificent but somehow...off.
Intuitively, the homeowner realized this issue and started interviewing landscape designers. After talking to about 15 different designers, she finally went with one, only to be disappointed with the results. From the across-the-street neighbor, she was then introduced to Exterior Worlds and she hired us to correct the newly-created problems and more fully realize her hopes for the grounds. "It's not unusual for us to come in and deal with a mess. Sometimes a homeowner gets overwhelmed with managing everything. Other times it is like this project where the design misses the mark. Regardless, it is really important to listen for what a prospect or client means and not just what they say," says Jeff Halper, owner of Exterior Worlds.
Since the sheer size of the house is so dominating, Exterior Worlds' overall job was to bring the garden up to scale to match the house. Likewise, it was important to stretch the house into the landscape, thereby softening some of its severity. The concept we devised entailed creating an interplay between the landscape and the house by astute placement of the black-and-white colors of the house into the yard using different materials and textures. Strategic plantings of greenery increased the interest, density, height and function of the design.
First we installed a pathway of crushed white marble around the perimeter of the house, the white of the path in homage to the house’s white facade. At various intervals, 3/8-inch steel-plated metal strips, painted black to echo the bones of the house, were embedded and crisscrossed in the pathway to turn it into a loose maze.
Along this metal bunting, we planted succulents whose other-worldly shapes and mild coloration juxtaposed nicely against the hard-edged steel. These plantings included Gulf Coast muhly, a native grass that produces a pink-purple plume when it blooms in the fall. A side benefit to the use of these plants is that they are low maintenance and hardy in Houston’s summertime heat.
Next we brought in trees for scale. Without them, the impressive architecture becomes imposing. We placed them along the front at either corner of the house. For the left side, we found a multi-trunk live oak in a field, transported it to the property and placed it in a custom-made square of the crushed marble at a slight distance from the house. On the right side where the house makes a 90-degree alcove, we planted a mature mesquite tree.
To finish off the front entry, we fashioned the black steel into large squares and planted grass to create islands of green, or giant lawn stepping pads. We echoed this look in the back off the master suite by turning concrete pads of black-stained concrete into stepping pads.
We kept the foundational plantings of Japanese yews which add green, earthy mass, something the stark architecture needs for further balance. We contoured Japanese boxwoods into small spheres to enhance the play between shapes and textures.
In the large, white planters at the front entrance, we repeated the plantings of succulents and Gulf Coast muhly to reinforce symmetry. Then we built an additional planter in the back out of the black metal, filled it with the crushed white marble and planted a Texas vitex, another hardy choice that adds a touch of color with its purple blooms.
To finish off the landscaping, we needed to address the ravine behind the house. We built a retaining wall to contain erosion. Aesthetically, we crafted it so that the wall has a sharp upper edge, a modern motif right where the landscape meets the land.

The indoor and outdoor kitchen is connected by sliding doors that stack back for easy access to both spaces. This angle shows how headers and rails in the exterior’s frame manage the motorized screens. When the glass doors are open and the screens are down, the indoor/outdoor division is eliminated and the options for cooking, lounging and dining expand. Additionally, this angle shows a close up of the stepping stones that serve as a bridge over the shallow lounge area of the pool.
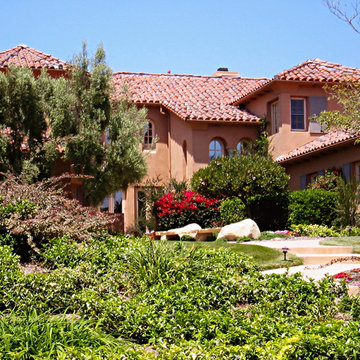
Idée de décoration pour une très grande façade de maison orange méditerranéenne en stuc à un étage avec un toit en tuile et un toit à deux pans.
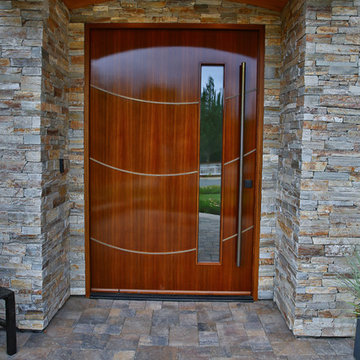
A complete transformation of the exterior. New Windows, color scheme, custom front door and color scheme.
Inspiration pour une très grande façade de maison marron design en stuc à un étage avec un toit à quatre pans et un toit en shingle.
Inspiration pour une très grande façade de maison marron design en stuc à un étage avec un toit à quatre pans et un toit en shingle.
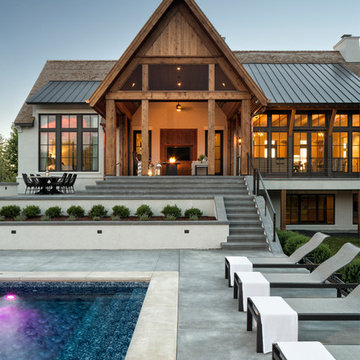
Landmark
Aménagement d'une très grande façade de maison blanche classique en stuc à un étage avec un toit à deux pans et un toit en shingle.
Aménagement d'une très grande façade de maison blanche classique en stuc à un étage avec un toit à deux pans et un toit en shingle.
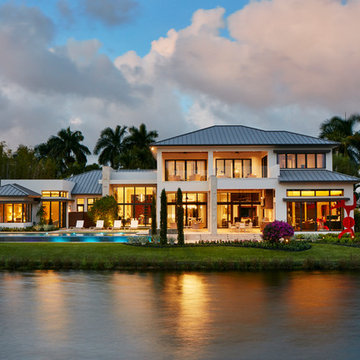
Idée de décoration pour une très grande façade de maison blanche design en stuc à un étage avec un toit à croupette.
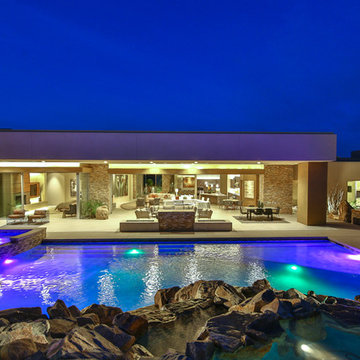
Trent Teigen
Exemple d'une très grande façade de maison beige tendance en stuc de plain-pied avec un toit plat et un toit en métal.
Exemple d'une très grande façade de maison beige tendance en stuc de plain-pied avec un toit plat et un toit en métal.
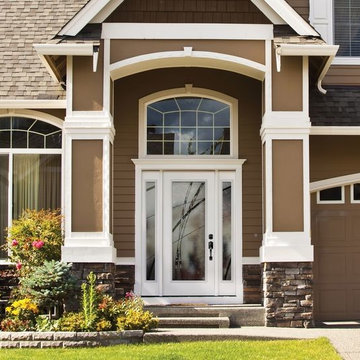
Visit Our Showroom
8000 Locust Mill St.
Ellicott City, MD 21043
Masonite Belleville smooth door with Kordella full lite glass and matching full lite sidelites allows plenty of light in, while maintaining privacy and a high-design curb appeal.
The Belleville® Fiberglass Door Collection from Masonite demonstrates superior beauty and architectural design with maximum flexibility.
Door 1High Performance Fiberglass & Hardwood Door Beauty
Specially engineered fiberglass door facings provide maximum protection and durability. The surface of a Belleville® Textured door produces an authentic wood door appearance by utilizing Masonite's variable depth, wood-grain texture that finishes easily and beautifully.
Belleville Smooth features an incredibly smooth surface that's ideal for painting.
Belleville will not dent and resists splitting, cracking and warping.
Door 7Rot-Resistant Bottom Rail
A high-performance, composite material is utilized on all Belleville® bottom rails, providing excellent rot-resistance.
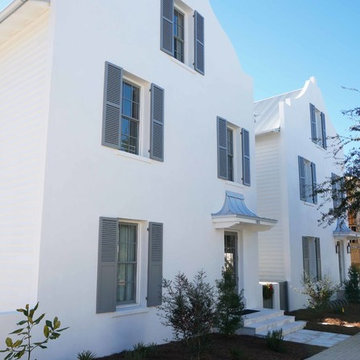
Cette photo montre une très grande façade de maison blanche chic en stuc à deux étages et plus.
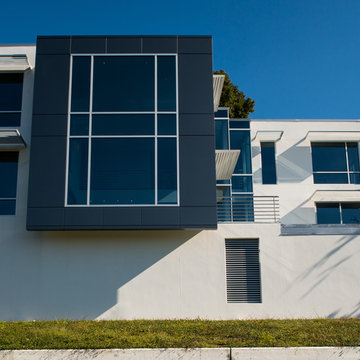
©Judy Watson Tracy Photography
Aménagement d'une très grande façade de maison blanche moderne en stuc à deux étages et plus avec un toit plat.
Aménagement d'une très grande façade de maison blanche moderne en stuc à deux étages et plus avec un toit plat.
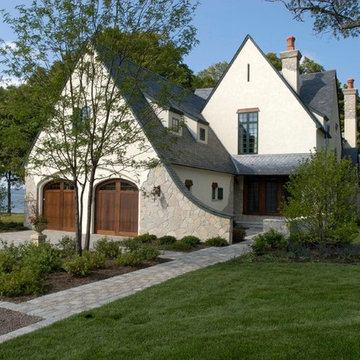
http://www.pickellbuilders.com. Photography by Linda Oyama Bryan. European Stone and Stucco Style Chateau with slate roof, Rustic Timber Window Headers, standing copper roofs, iron railing balcony and Painted Green Shutters. Paver walkways and terraces. Arch top stained wooden carriage style garage doors.

Cette image montre une très grande façade de maison chalet en stuc à un étage avec un toit en shingle et un toit gris.

The curved wall and curving staircase help round out the green space. It also creates a point where one can see all of the lower lawn and watch or talk with those below, providing a visual and verbal connection between the spaces.

Cette image montre une très grande façade de maison beige minimaliste en stuc de plain-pied avec un toit à quatre pans, un toit en métal et un toit noir.
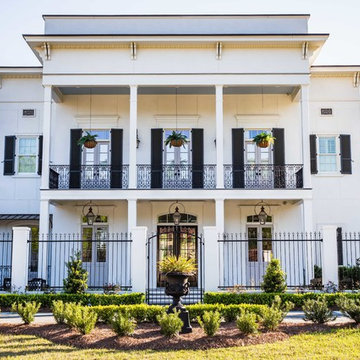
The Entry
Exemple d'une très grande façade de maison blanche chic en stuc à un étage avec un toit à quatre pans et un toit en shingle.
Exemple d'une très grande façade de maison blanche chic en stuc à un étage avec un toit à quatre pans et un toit en shingle.
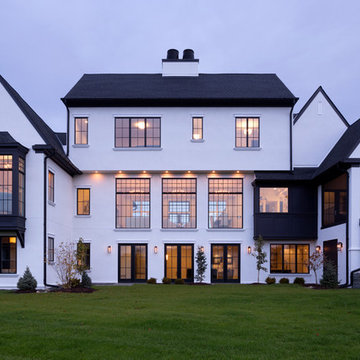
Réalisation d'une très grande façade de maison blanche design en stuc à deux étages et plus avec un toit à deux pans et un toit en shingle.
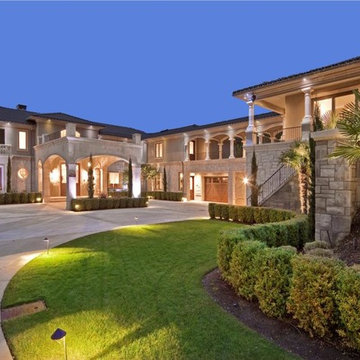
Inspiration pour une très grande façade de maison beige méditerranéenne en stuc à un étage avec un toit à quatre pans.
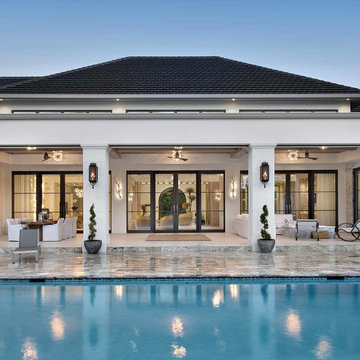
Cette image montre une très grande façade de maison blanche méditerranéenne en stuc à un étage avec un toit en shingle.
Idées déco de très grandes façades de maisons en stuc
1