Idées déco de très grandes façades de maisons avec un toit en métal
Trier par :
Budget
Trier par:Populaires du jour
1 - 20 sur 2 569 photos
1 sur 3

Low Country Style home with sprawling porches. The home consists of the main house with a detached car garage with living space above with bedroom, bathroom, and living area. The high level of finish will make North Florida's discerning buyer feel right at home.
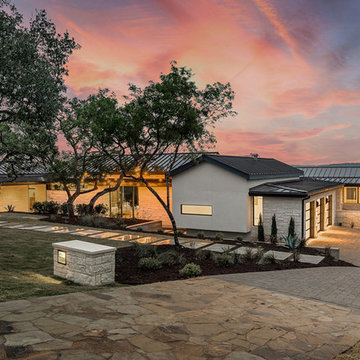
This wonderful home was a group effort! Home design and initial interior selections by LaRue Architects. Construction by Rivendale Homes. We were hired for additional design finish and fixture selections. The beautiful staging for placing the home on the market is by John-William Interiors.
Photography by JPM Real Estate Photography
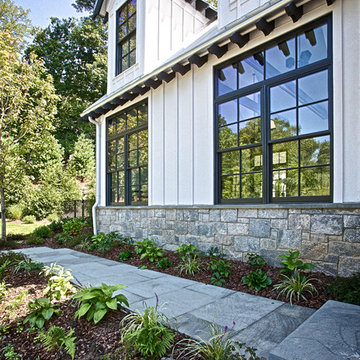
Aménagement d'une très grande façade de maison grise campagne à un étage avec un revêtement mixte, un toit à deux pans et un toit en métal.
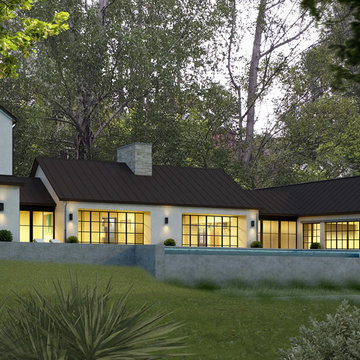
Idée de décoration pour une très grande façade de maison blanche design à deux étages et plus avec un toit à deux pans et un toit en métal.
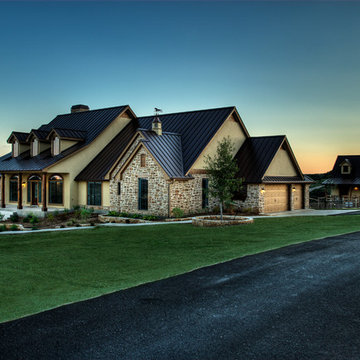
Cette photo montre une très grande façade de maison beige nature en stuc à un étage avec un toit à deux pans et un toit en métal.
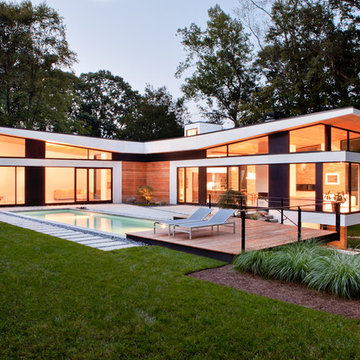
raftermen
Cette image montre une très grande façade de maison multicolore design en brique à un étage avec un toit plat, un toit en métal et un toit noir.
Cette image montre une très grande façade de maison multicolore design en brique à un étage avec un toit plat, un toit en métal et un toit noir.

Kaplan Architects, AIA
Location: Redwood City , CA, USA
Front entry fence and gate to new residence at street level with cedar siding.
Idée de décoration pour une très grande façade de maison marron minimaliste en bois à un étage avec un toit en métal.
Idée de décoration pour une très grande façade de maison marron minimaliste en bois à un étage avec un toit en métal.

5000 square foot custom home with pool house and basement in Saratoga, CA (San Francisco Bay Area). The exterior is in a modern farmhouse style with bat on board siding and standing seam metal roof. Luxury features include Marvin Windows, copper gutters throughout, natural stone columns and wainscot, and a sweeping paver driveway. The interiors are more traditional.

Although our offices are based in different states, after working with a luxury builder on high-end waterfront residences, he asked us to help build his personal home. In addition to décor, we specify the materials and patterns on every floor, wall and ceiling to create a showcase residence that serves as both his family’s dream home and a show house for potential clients. Both husband and wife are Florida natives and asked that we draw inspiration for the design from the nearby ocean, but with a clean, modern twist, and to avoid being too obviously coastal or beach themed. The result is a blend of modern and subtly coastal elements, contrasting cool and warm tones throughout, and adding in different shades of blue.

Nestled on 90 acres of peaceful prairie land, this modern rustic home blends indoor and outdoor spaces with natural stone materials and long, beautiful views. Featuring ORIJIN STONE's Westley™ Limestone veneer on both the interior and exterior, as well as our Tupelo™ Limestone interior tile, pool and patio paving.
Architecture: Rehkamp Larson Architects Inc
Builder: Hagstrom Builders
Landscape Architecture: Savanna Designs, Inc
Landscape Install: Landscape Renovations MN
Masonry: Merlin Goble Masonry Inc
Interior Tile Installation: Diamond Edge Tile
Interior Design: Martin Patrick 3
Photography: Scott Amundson Photography

Modern luxury home design with stucco and stone accents. The contemporary home design is capped with a bronze metal roof.
Cette image montre une très grande façade de maison multicolore design en stuc à un étage avec un toit à quatre pans et un toit en métal.
Cette image montre une très grande façade de maison multicolore design en stuc à un étage avec un toit à quatre pans et un toit en métal.

Front Elevation from road
Cette photo montre une très grande façade de maison blanche chic en panneau de béton fibré à trois étages et plus avec un toit à deux pans et un toit en métal.
Cette photo montre une très grande façade de maison blanche chic en panneau de béton fibré à trois étages et plus avec un toit à deux pans et un toit en métal.
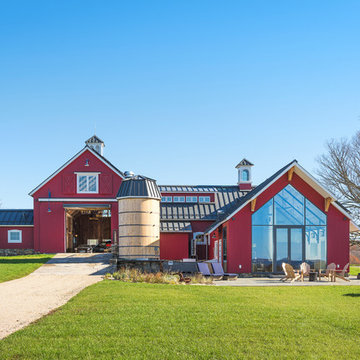
Kyle Norton
Idées déco pour une très grande façade de maison rouge campagne en bois avec un toit en métal.
Idées déco pour une très grande façade de maison rouge campagne en bois avec un toit en métal.

Here is an architecturally built house from the early 1970's which was brought into the new century during this complete home remodel by adding a garage space, new windows triple pane tilt and turn windows, cedar double front doors, clear cedar siding with clear cedar natural siding accents, clear cedar garage doors, galvanized over sized gutters with chain style downspouts, standing seam metal roof, re-purposed arbor/pergola, professionally landscaped yard, and stained concrete driveway, walkways, and steps.
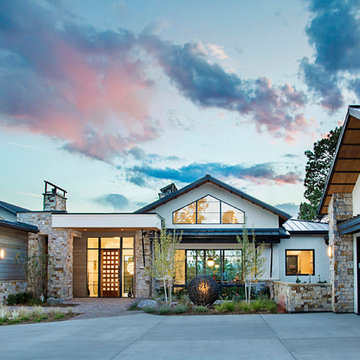
Playful colors jump out from their white background, cozy outdoor spaces contrast with widescreen mountain panoramas, and industrial metal details find their home on light stucco facades. Elements that might at first seem contradictory have been combined into a fresh, harmonized whole. Welcome to Paradox Ranch.
Photos by: J. Walters Photography

Inspired by the Dutch West Indies architecture of the tropics, this custom designed coastal home backs up to the Wando River marshes on Daniel Island. With expansive views from the observation tower of the ports and river, this Charleston, SC home packs in multiple modern, coastal design features on both the exterior & interior of the home.

Here is an architecturally built house from the early 1970's which was brought into the new century during this complete home remodel by adding a garage space, new windows triple pane tilt and turn windows, cedar double front doors, clear cedar siding with clear cedar natural siding accents, clear cedar garage doors, galvanized over sized gutters with chain style downspouts, standing seam metal roof, re-purposed arbor/pergola, professionally landscaped yard, and stained concrete driveway, walkways, and steps.
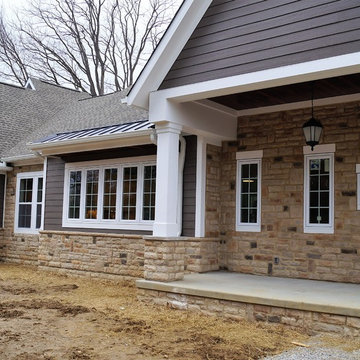
Linda Parsons
Exemple d'une très grande façade de maison marron craftsman en panneau de béton fibré de plain-pied avec un toit à deux pans et un toit en métal.
Exemple d'une très grande façade de maison marron craftsman en panneau de béton fibré de plain-pied avec un toit à deux pans et un toit en métal.
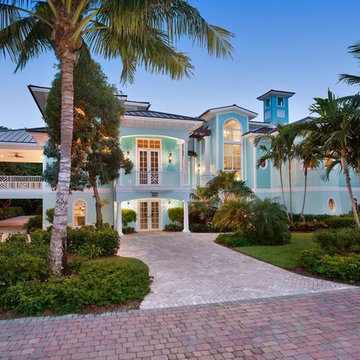
Front Exterior View of a Multi-level home located across the street from a Beautiful Captiva, FL Beach
Cette photo montre une très grande façade de maison bleue bord de mer en stuc à deux étages et plus avec un toit à quatre pans et un toit en métal.
Cette photo montre une très grande façade de maison bleue bord de mer en stuc à deux étages et plus avec un toit à quatre pans et un toit en métal.
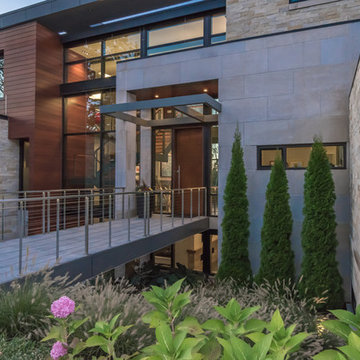
Cette photo montre une très grande façade de maison multicolore tendance à un étage avec un revêtement mixte, un toit plat et un toit en métal.
Idées déco de très grandes façades de maisons avec un toit en métal
1